Asian Light Wood Floor Kitchen Ideas
Refine by:
Budget
Sort by:Popular Today
61 - 80 of 456 photos

Asian influence in a contemporary kitchen that focuses on family. Family heritage infused into this contemporary kitchen for a young Asian American family. Large entertaining kitchen for a family that likes to cook. Simple cherry wood cabinets with slab doors. Asian style door handles and drawer pulls. Large stone eat in island. Green glass on the backsplash. Don Anderson
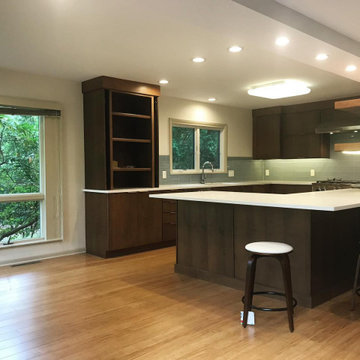
Inspiration for a mid-sized asian l-shaped light wood floor eat-in kitchen remodel in Cleveland with an undermount sink, flat-panel cabinets, dark wood cabinets, quartz countertops, blue backsplash, glass tile backsplash, stainless steel appliances, a peninsula and white countertops
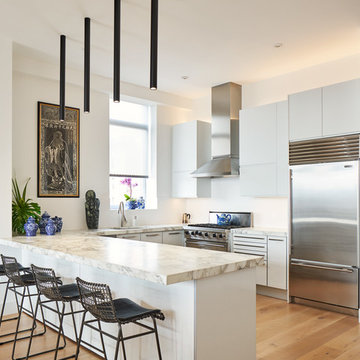
© Edward Caruso Photography
Interior design by Francis Interiors
U-shaped light wood floor and beige floor kitchen photo in New York with an undermount sink, flat-panel cabinets, white cabinets, white backsplash, stainless steel appliances, a peninsula and beige countertops
U-shaped light wood floor and beige floor kitchen photo in New York with an undermount sink, flat-panel cabinets, white cabinets, white backsplash, stainless steel appliances, a peninsula and beige countertops
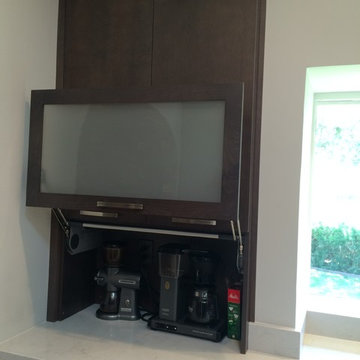
Large u-shaped light wood floor eat-in kitchen photo in Los Angeles with a single-bowl sink, flat-panel cabinets, dark wood cabinets, multicolored backsplash, stainless steel appliances and an island
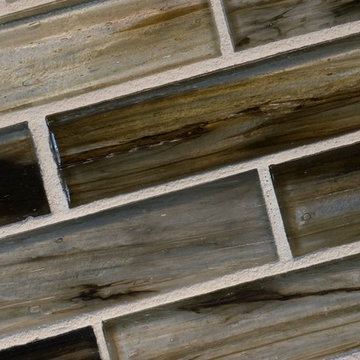
Large zen l-shaped light wood floor eat-in kitchen photo in San Francisco with an undermount sink, shaker cabinets, medium tone wood cabinets, marble countertops, multicolored backsplash, glass sheet backsplash, stainless steel appliances and an island
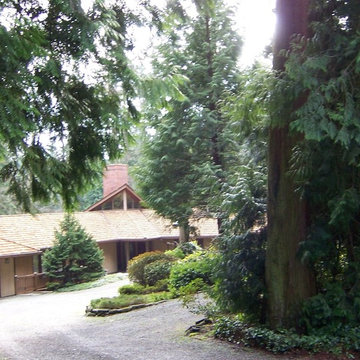
The setting of this home, and its architectural style, informed the design detailing showcased in the previous photos. It's truly a modern kitchen in the forest.

Saturday, September 21, 2019
10:00 AM - Noon
1280 Sixth Street, Berkeley CA 94710
RSVP: juliem@mcbuild.com or calls only 510.558.3906 (Please no text messages - its an office phone)
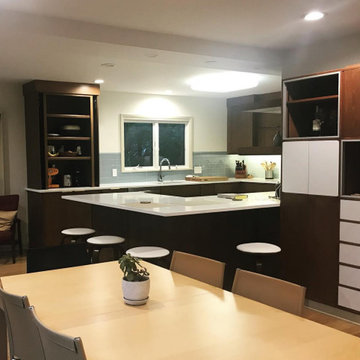
Example of a mid-sized asian l-shaped light wood floor eat-in kitchen design in Cleveland with an undermount sink, flat-panel cabinets, dark wood cabinets, quartz countertops, blue backsplash, glass tile backsplash, stainless steel appliances, a peninsula and white countertops
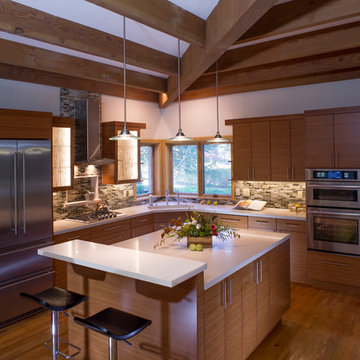
Eat-in kitchen - large l-shaped light wood floor eat-in kitchen idea in San Francisco with medium tone wood cabinets, multicolored backsplash, an island, an undermount sink, shaker cabinets, marble countertops, glass sheet backsplash and stainless steel appliances
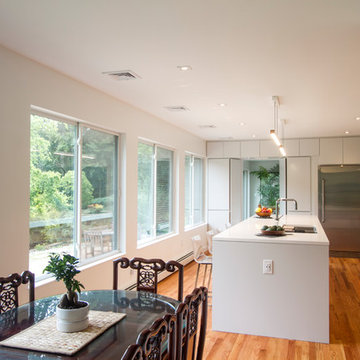
Kitchen is center stage with large island so family can gather. Plenty of windows to take in stunning view of rear yard, pond and woodlands beyond. Cabinetry by Tucker Distinctive Kitchens.
Jeffrey Tryon - Photographer / PDC
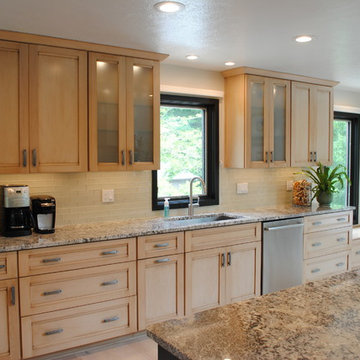
Dan Grassell
Mid-sized asian single-wall light wood floor eat-in kitchen photo in Cleveland with a single-bowl sink, shaker cabinets, light wood cabinets, granite countertops, white backsplash, subway tile backsplash, stainless steel appliances and an island
Mid-sized asian single-wall light wood floor eat-in kitchen photo in Cleveland with a single-bowl sink, shaker cabinets, light wood cabinets, granite countertops, white backsplash, subway tile backsplash, stainless steel appliances and an island
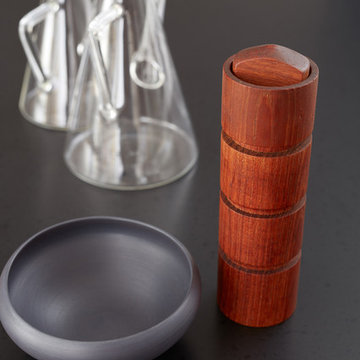
Timeless elegance – even inside: the topquality
pullouts feature a warm grey tone
and harmoniously fit in with the otherwise
black and white image. The functions of
cooking and water are accentuated in
white, underneath a clearly designed pullout
for separating waste. There is hardly
any other area which has to withstand as
much – and that is where the virtues of the
anti-fingerprint finish come in.

“The kitchen’s color scheme is tone-on-tone, but there’s drama in the movement of the materials.”
- San Diego Home/Garden Lifestyles
August 2013
James Brady Photography
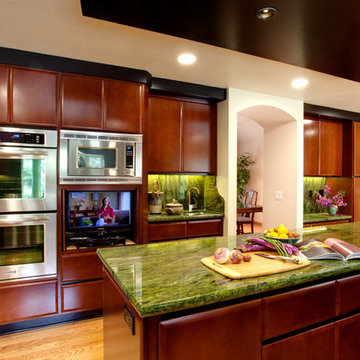
Designer: Ramona Tan
Photo: Sevtap Agabay
Simplistic lines and soft curves were purposefully designed to showcase the organic qualities of the granite and maple cabinets. A black lacquered soffit helped emphasize movement in the kitchen and was underscored by matching details in the cabinetry.
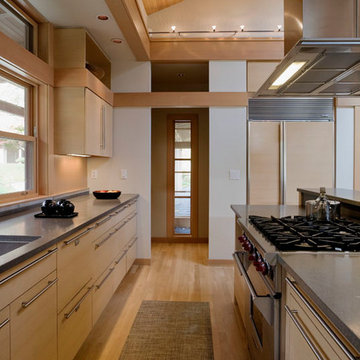
Example of a mid-sized zen l-shaped light wood floor and beige floor open concept kitchen design in Seattle with an undermount sink, flat-panel cabinets, light wood cabinets, solid surface countertops, window backsplash, stainless steel appliances and an island
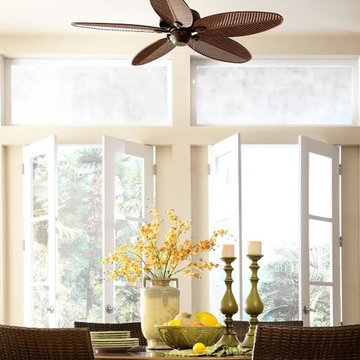
Example of a small asian l-shaped light wood floor enclosed kitchen design in New York with a double-bowl sink, beaded inset cabinets, light wood cabinets, concrete countertops, beige backsplash, ceramic backsplash, black appliances and an island
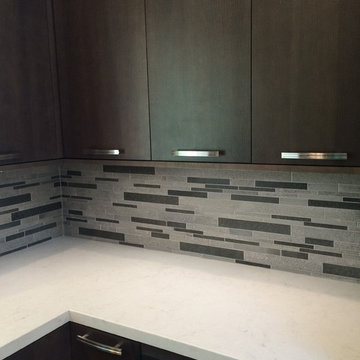
Inspiration for a large zen u-shaped light wood floor eat-in kitchen remodel in Los Angeles with a single-bowl sink, flat-panel cabinets, dark wood cabinets, multicolored backsplash, stainless steel appliances and an island
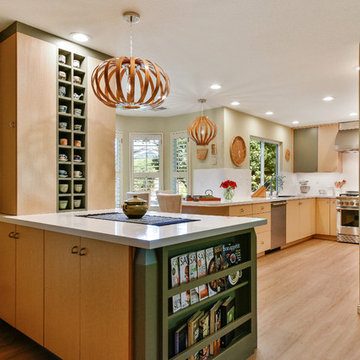
Altera Design & Remodeling, Inc., Walnut Creek, California, 2018 NARI Regional CotY Award Winner, Residential Kitchen $60,001 to $100,000
Asian light wood floor kitchen photo in San Francisco with flat-panel cabinets, light wood cabinets, white backsplash and a peninsula
Asian light wood floor kitchen photo in San Francisco with flat-panel cabinets, light wood cabinets, white backsplash and a peninsula
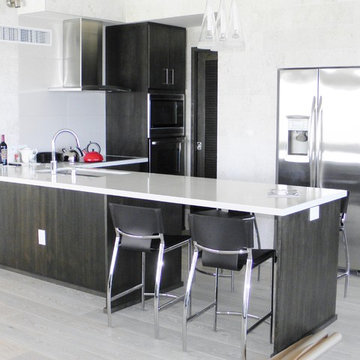
Blackened Oak kitchen with white solid surface tops. The stained oak is hand wiped to allow the oak veneer to be partially visible. Wall oven and M/W and Induction cook top. Vented Hood is backed by a ceramic splash guard. Hood is custom connected to the building vent system in the soffet above. Photos by; Randy Trager
Asian Light Wood Floor Kitchen Ideas

The design of this remodel of a small two-level residence in Noe Valley reflects the owner's passion for Japanese architecture. Having decided to completely gut the interior partitions, we devised a better-arranged floor plan with traditional Japanese features, including a sunken floor pit for dining and a vocabulary of natural wood trim and casework. Vertical grain Douglas Fir takes the place of Hinoki wood traditionally used in Japan. Natural wood flooring, soft green granite and green glass backsplashes in the kitchen further develop the desired Zen aesthetic. A wall to wall window above the sunken bath/shower creates a connection to the outdoors. Privacy is provided through the use of switchable glass, which goes from opaque to clear with a flick of a switch. We used in-floor heating to eliminate the noise associated with forced-air systems.
4





