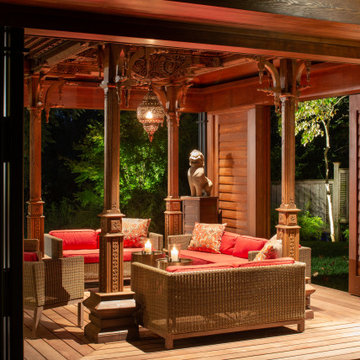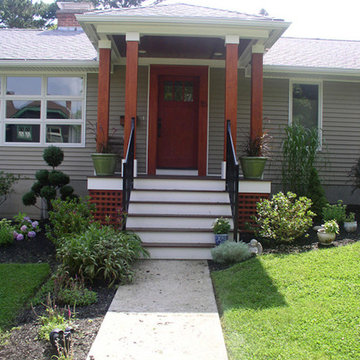Asian One-Story Exterior Home Ideas
Refine by:
Budget
Sort by:Popular Today
81 - 100 of 693 photos
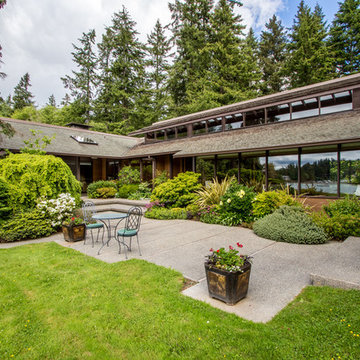
Mike Seidel Photography
Huge asian brown one-story wood exterior home idea in Seattle with a shingle roof
Huge asian brown one-story wood exterior home idea in Seattle with a shingle roof
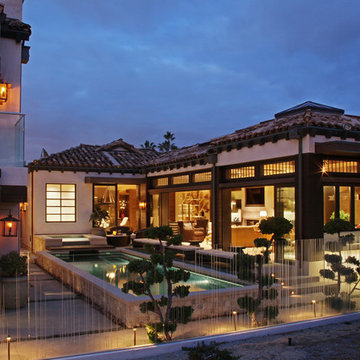
Aidin Foster
Mid-sized beige one-story wood exterior home photo in Orange County with a hip roof
Mid-sized beige one-story wood exterior home photo in Orange County with a hip roof
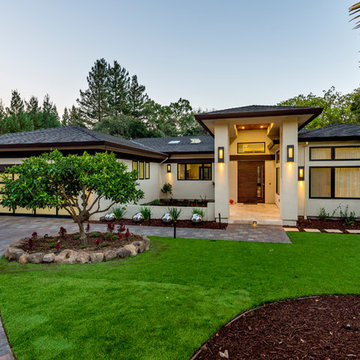
Inspiration for a zen beige one-story stucco exterior home remodel in San Francisco with a hip roof
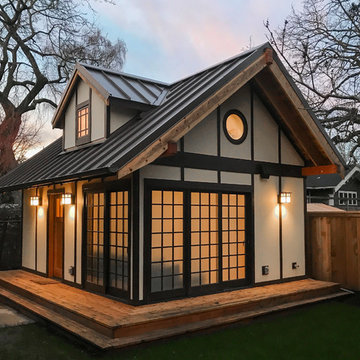
Exterior at night - the sliding doors are covered with interior shades to make the entire building into a lantern.
Photo by: Peter Chee Photography
Inspiration for a small beige one-story concrete fiberboard exterior home remodel in Portland with a metal roof
Inspiration for a small beige one-story concrete fiberboard exterior home remodel in Portland with a metal roof
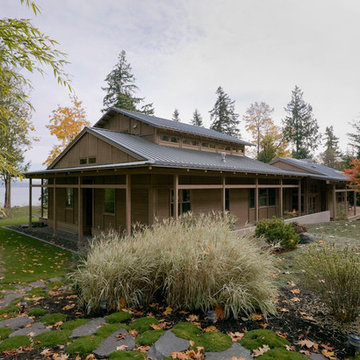
Mid-sized asian brown one-story wood exterior home photo in Seattle with a metal roof
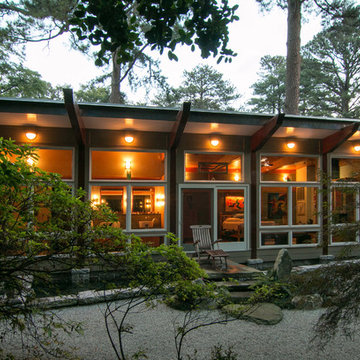
Terry Wyllie
Example of a large gray one-story concrete fiberboard house exterior design in Richmond with a shed roof
Example of a large gray one-story concrete fiberboard house exterior design in Richmond with a shed roof
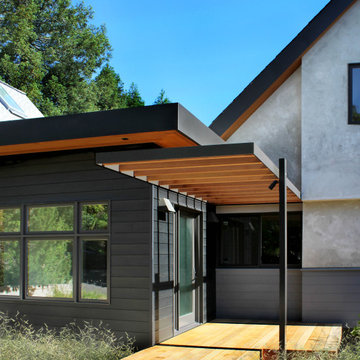
Inspiration for a large black one-story house exterior remodel in San Francisco
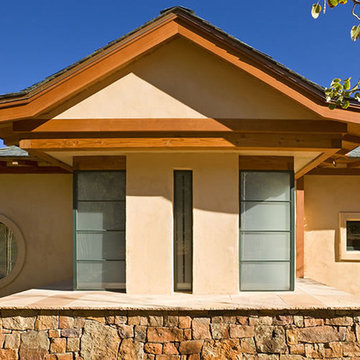
The owner’s desire was for a home blending Asian design characteristics with Southwestern architecture, developed within a small building envelope with significant building height limitations as dictated by local zoning. Even though the size of the property was 20 acres, the steep, tree covered terrain made for challenging site conditions, as the owner wished to preserve as many trees as possible while also capturing key views.
For the solution we first turned to vernacular Chinese villages as a prototype, specifically their varying pitched roofed buildings clustered about a central town square. We translated that to an entry courtyard opened to the south surrounded by a U-shaped, pitched roof house that merges with the topography. We then incorporated traditional Japanese folk house design detailing, particularly the tradition of hand crafted wood joinery. The result is a home reflecting the desires and heritage of the owners while at the same time respecting the historical architectural character of the local region.
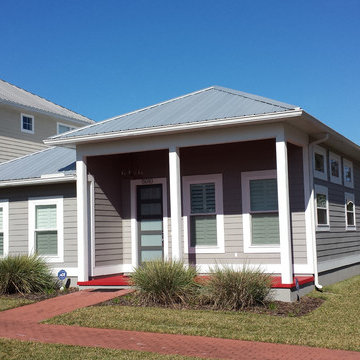
Exterior Front Elevation
Galvanized Aluminum Roof
Mid-sized asian gray one-story concrete fiberboard exterior home idea in Miami with a hip roof
Mid-sized asian gray one-story concrete fiberboard exterior home idea in Miami with a hip roof
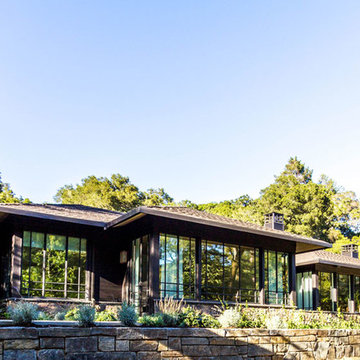
MONOGATARI shou sugi ban cypress exterior siding in Kentfield, CA
Inspiration for an asian black one-story wood house exterior remodel in San Francisco
Inspiration for an asian black one-story wood house exterior remodel in San Francisco
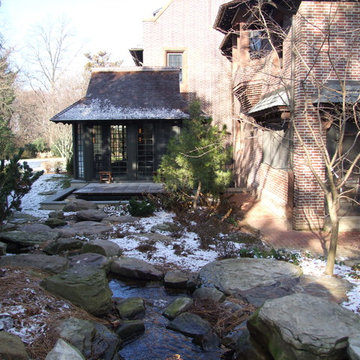
Example of a small brown one-story wood exterior home design in Philadelphia
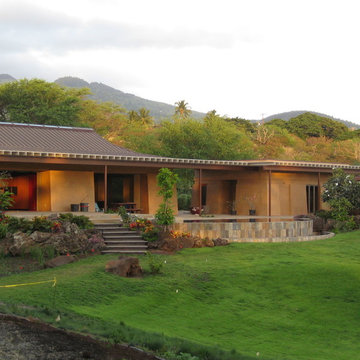
Example of a huge zen yellow one-story stucco exterior home design in Hawaii
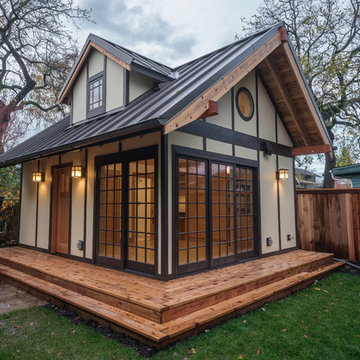
Exterior at night - the sliding doors are covered with interior shades to make the entire building into a lantern.
Photo by: Peter Chee Photography
Inspiration for a small beige one-story concrete fiberboard exterior home remodel in Portland with a metal roof
Inspiration for a small beige one-story concrete fiberboard exterior home remodel in Portland with a metal roof
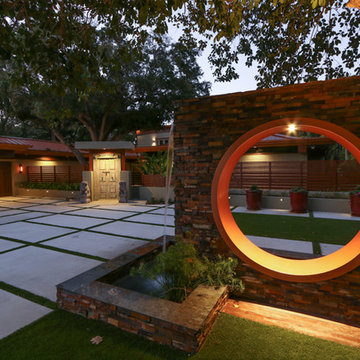
Inspiration for a large zen beige one-story concrete fiberboard exterior home remodel in Tampa with a metal roof

Inspiration for a large gray one-story mixed siding house exterior remodel in San Francisco with a shingle roof and a black roof
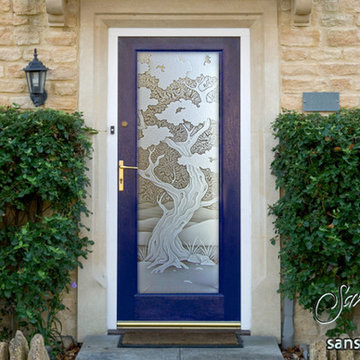
Glass Front Doors, Entry Doors that Make a Statement! Your front door is your home's initial focal point and glass doors by Sans Soucie with frosted, etched glass designs create a unique, custom effect while providing privacy AND light thru exquisite, quality designs! Available any size, all glass front doors are custom made to order and ship worldwide at reasonable prices. Exterior entry door glass will be tempered, dual pane (an equally efficient single 1/2" thick pane is used in our fiberglass doors). Selling both the glass inserts for front doors as well as entry doors with glass, Sans Soucie art glass doors are available in 8 woods and Plastpro fiberglass in both smooth surface or a grain texture, as a slab door or prehung in the jamb - any size. From simple frosted glass effects to our more extravagant 3D sculpture carved, painted and stained glass .. and everything in between, Sans Soucie designs are sandblasted different ways creating not only different effects, but different price levels. The "same design, done different" - with no limit to design, there's something for every decor, any style. The privacy you need is created without sacrificing sunlight! Price will vary by design complexity and type of effect: Specialty Glass and Frosted Glass. Inside our fun, easy to use online Glass and Entry Door Designer, you'll get instant pricing on everything as YOU customize your door and glass! When you're all finished designing, you can place your order online! We're here to answer any questions you have so please call (877) 331-339 to speak to a knowledgeable representative! Doors ship worldwide at reasonable prices from Palm Desert, California with delivery time ranges between 3-8 weeks depending on door material and glass effect selected. (Doug Fir or Fiberglass in Frosted Effects allow 3 weeks, Specialty Woods and Glass [2D, 3D, Leaded] will require approx. 8 weeks).
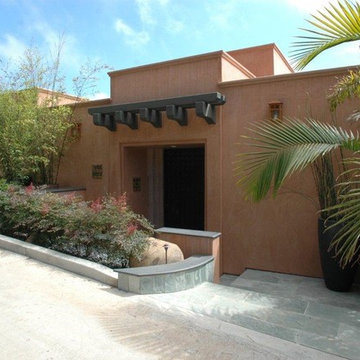
Inspiration for a large asian brown one-story stucco exterior home remodel in San Diego
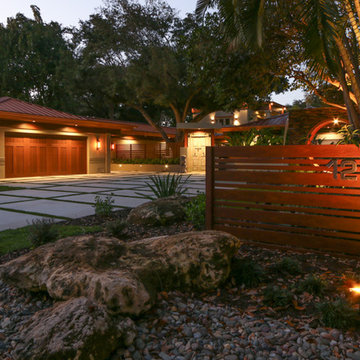
Example of a large asian beige one-story concrete fiberboard exterior home design in Tampa with a metal roof
Asian One-Story Exterior Home Ideas
5






