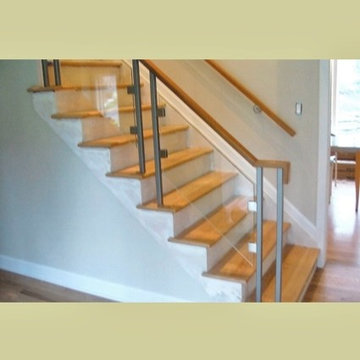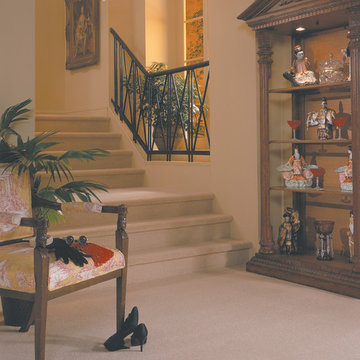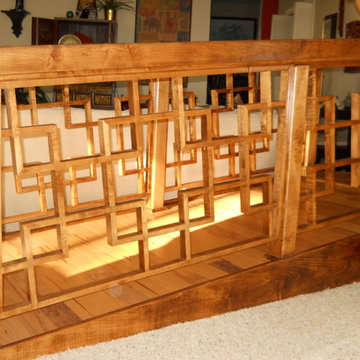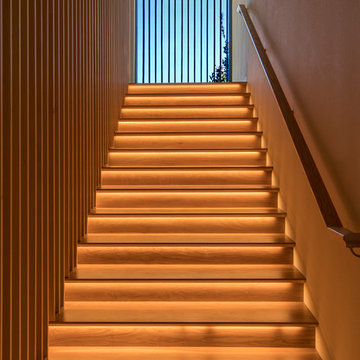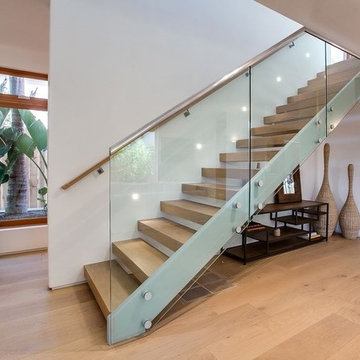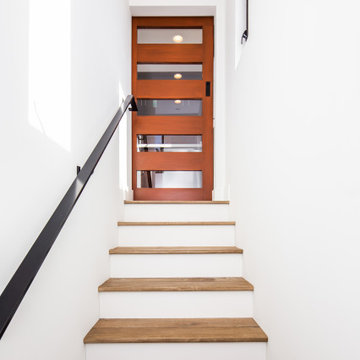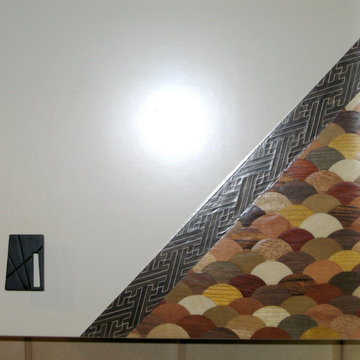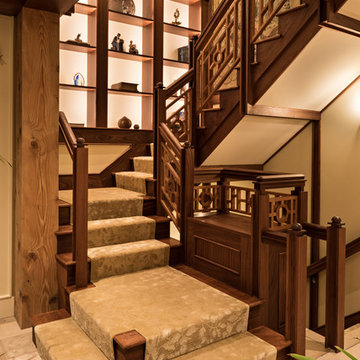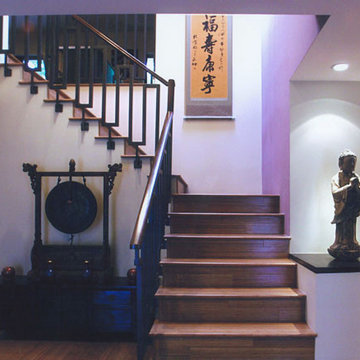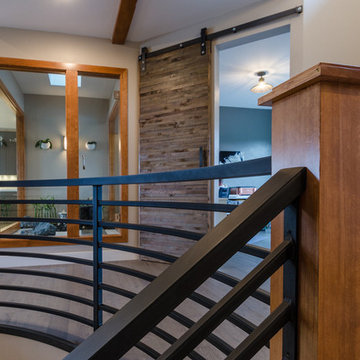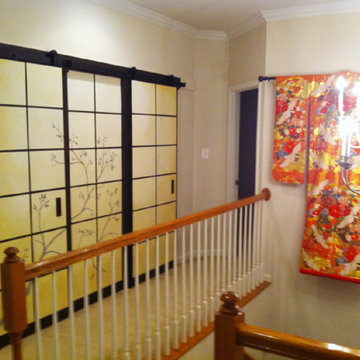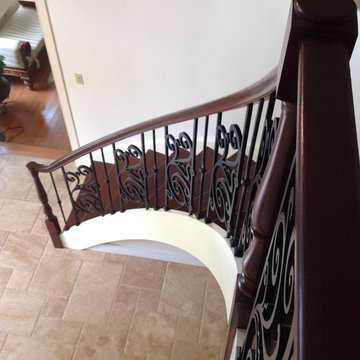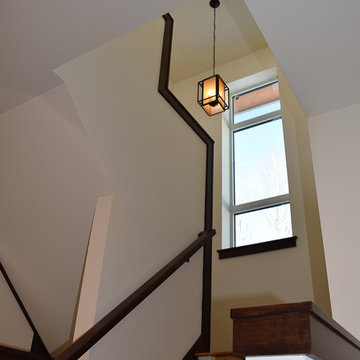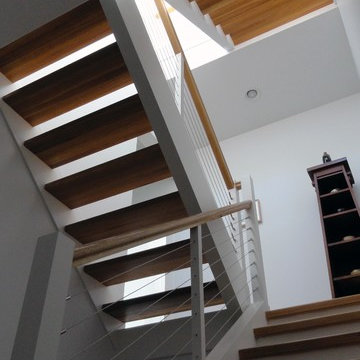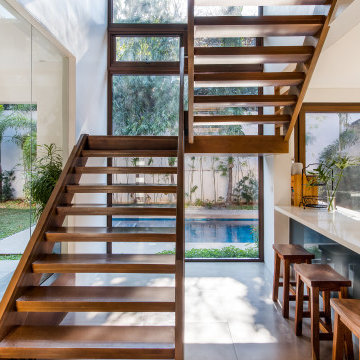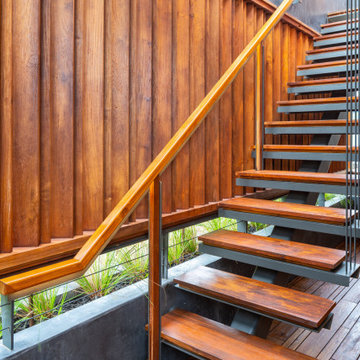Asian Staircase Ideas
Refine by:
Budget
Sort by:Popular Today
101 - 120 of 3,353 photos
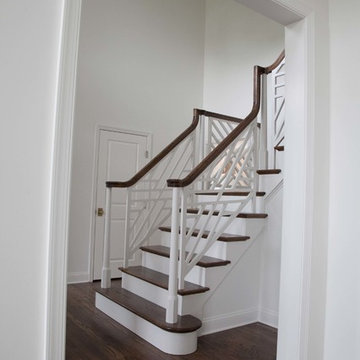
Myron Slabaugh Photography
Example of a zen staircase design in Philadelphia
Example of a zen staircase design in Philadelphia
Find the right local pro for your project
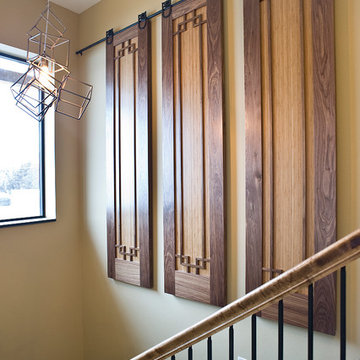
Example of a mid-sized asian carpeted l-shaped staircase design in Other with carpeted risers
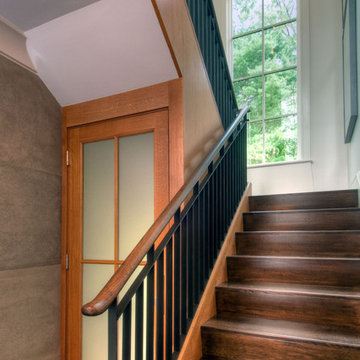
Interior Stairs; Photo Credit Ethan Gordon
Inspiration for an asian wooden u-shaped metal railing staircase remodel in Boston with wooden risers
Inspiration for an asian wooden u-shaped metal railing staircase remodel in Boston with wooden risers
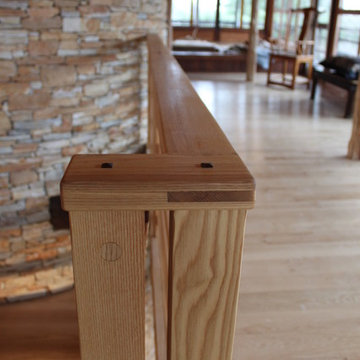
This abandoned house had been hand built by a Japanese Potter, but after his death had been neglected and abused by tenants before falling into disuse.
The client chose to save the property and create a writing studio for herself. The design and the artisans chosen to do the work have given this space a new life. The stone cylinder at the center of the building houses bathrooms and mechanical systems, allowing the remainder of the building to remain open. The new cedar posts, pegged through mortised stair, custom cabinets and handcrafted fir sliding doors are the stars, but the stabilization, insulation and addition of reliable systems ensure a long life for this gem. The pictures show phase 1 which is the interior and stabilization. Stay tuned for phase 2 and the exterior renovation
Asian Staircase Ideas
6






