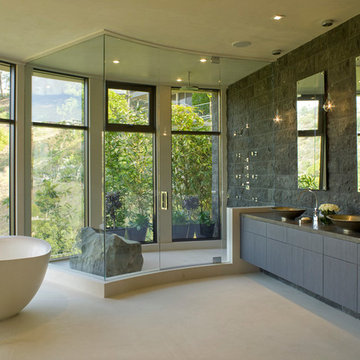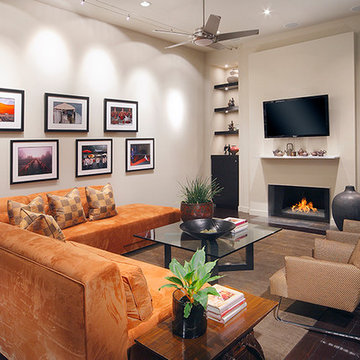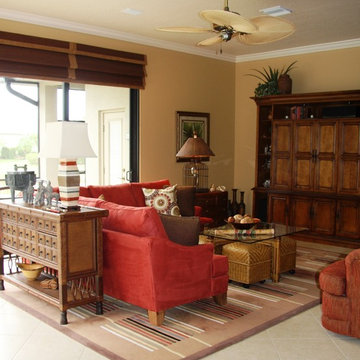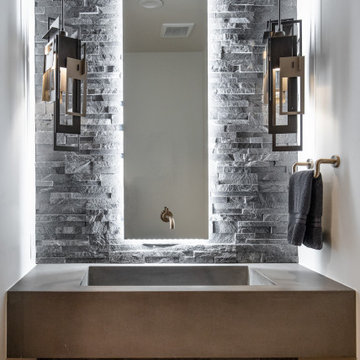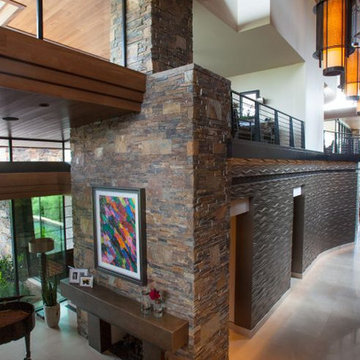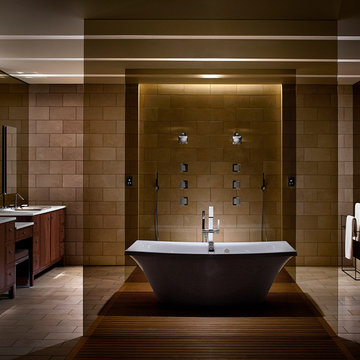Asian Home Design Ideas
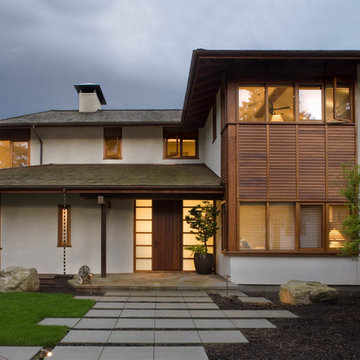
Our client’s modest, three-bedroom house occupies a beautiful, small site having views down the length of Lake Oswego. The design responded to their appreciation of Hawaiian Island/Pacific Rim architecture and to the strict limitation to construction imposed by local zoning. We worked with Forsgren Design Studio on the selection of materials and finishes.
Michael Mathers Photography
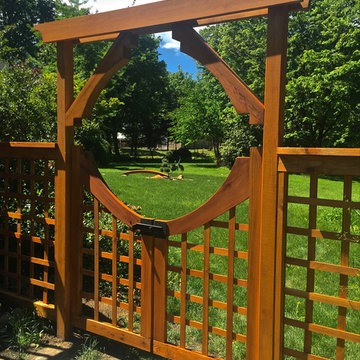
Custom crafted decorative cedar arbor gateway, designed and built by LandArc Landscaping & Design.
This is an example of an asian landscaping in Other.
This is an example of an asian landscaping in Other.
Find the right local pro for your project
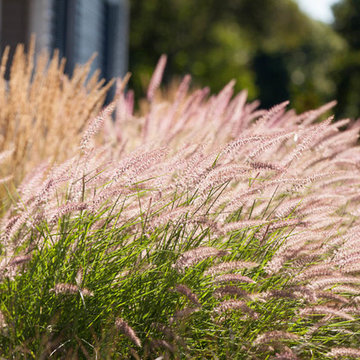
Red Fern Landscape Design; Jon Benford Photography
Photo of a mid-sized asian full sun front yard concrete paver garden path in Other for summer.
Photo of a mid-sized asian full sun front yard concrete paver garden path in Other for summer.
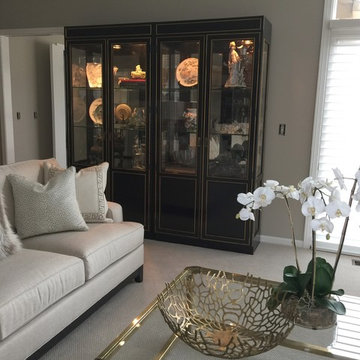
Colleen Gahry-Robb, Interior Designer / Ethan Allen, Auburn Hills, MI...Chic sophistication abounds in this living room of golds, grays and creams.
Example of a zen formal and enclosed carpeted and beige floor living room design in Detroit with gray walls, a standard fireplace, a stone fireplace and no tv
Example of a zen formal and enclosed carpeted and beige floor living room design in Detroit with gray walls, a standard fireplace, a stone fireplace and no tv
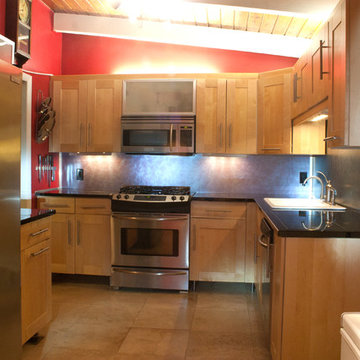
Ideas of a budget kitchen. This is the DIY Ikea kitchen. The advantages of this kitchen is the tremendous amount of storage space in a tight configuration.
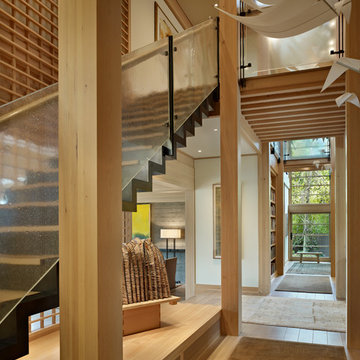
Project: Engawa, Seattle, WA
Design Architect: Stephen Sullivan AIA
Architect of Record: Sullivan Conard Architects
Project Team: Jim Romano AIA (project architect), Maria Simon, Freya Johnson, Jonathan Junker
Interior Designer: Doug Rasar Interior Design
Contractor: Krekow Jennings Inc
Landscape Architect: TR Welch
Photographer: Benjamin Benschneider
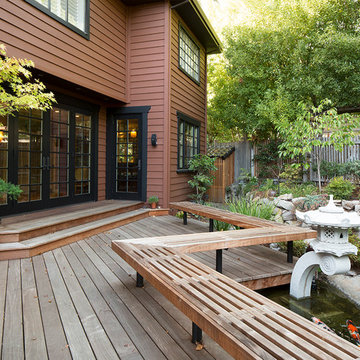
Photography by: Paul Dyer
Water fountain deck - zen backyard water fountain deck idea in San Francisco with no cover
Water fountain deck - zen backyard water fountain deck idea in San Francisco with no cover
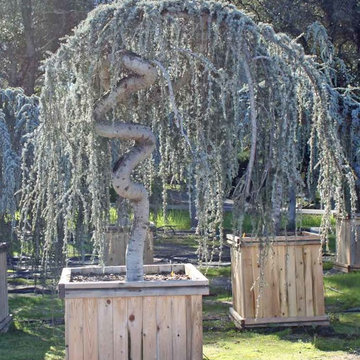
Weeping Blue Atlas Cedar,
Cedrus atlantica 'Glauca Pendula',
Photo Credit: Bushnell Gardens Nursery, Granite Bay, CA
Inspiration for a large asian partial sun backyard landscaping in Sacramento for summer.
Inspiration for a large asian partial sun backyard landscaping in Sacramento for summer.
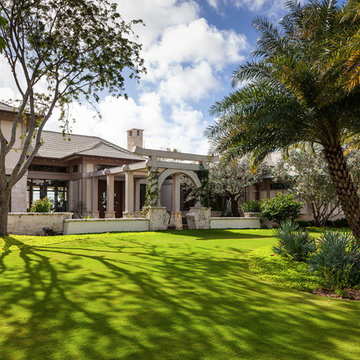
From our first meeting with the client, the process focused on a design that was inspired by the Asian Garden Theory.
The home is sited to overlook a tranquil saltwater lagoon to the south, which uses barrowed landscaping as a powerful element of design to draw you through the house. Visitors enter through a path of stones floating upon a reflecting pool that extends to the home’s foundations. The centralized entertaining area is flanked by family spaces to the east and private spaces to the west. Large spaces for social gathering are linked with intimate niches of reflection and retreat to create a home that is both spacious yet intimate. Transparent window walls provide expansive views of the garden spaces to create a sense of connectivity between the home and nature.
This Asian contemporary home also contains the latest in green technology and design. Photovoltaic panels, LED lighting, VRF Air Conditioning, and a high-performance building envelope reduce the energy consumption. Strategically located loggias and garden elements provide additional protection from the direct heat of the South Florida sun, bringing natural diffused light to the interior and helping to reduce reliance on electric lighting and air conditioning. Low VOC substances and responsibly, locally, and sustainably sourced materials were also selected for both interior and exterior finishes.
One of the challenging aspects of this home’s design was to make it appear as if it were floating on one continuous body of water. The reflecting pools and ponds located at the perimeter of the house were designed to be integrated into the foundation of the house. The result is a sanctuary from the hectic lifestyle of South Florida into a reflective and tranquil retreat within.
Photography by Sargent Architectual Photography
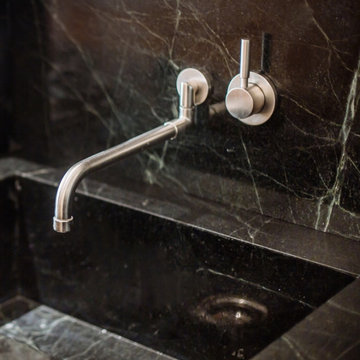
Inspiration for a mid-sized zen l-shaped dark wood floor, brown floor and tray ceiling open concept kitchen remodel in New York with a drop-in sink, flat-panel cabinets, dark wood cabinets, marble countertops, black backsplash, marble backsplash, stainless steel appliances, an island and black countertops
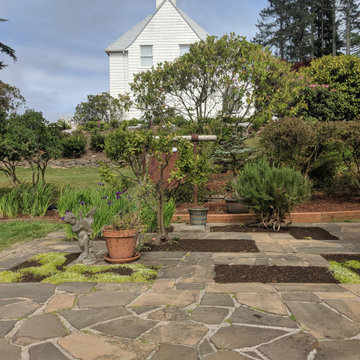
The Keyhole garden was cleaned with most of the plants removed so the future homeowner could visualize making that space their own.
Design ideas for an asian landscaping in Portland.
Design ideas for an asian landscaping in Portland.
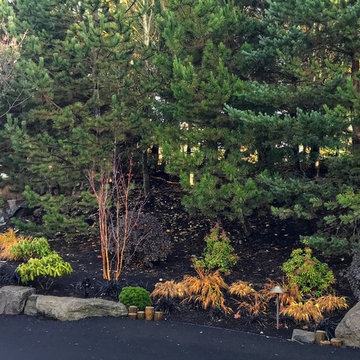
Photos by Ben Bowen of Ross NW Watergardens. Design by Michael Ellena.
Photo of a huge asian driveway in Portland.
Photo of a huge asian driveway in Portland.
Asian Home Design Ideas
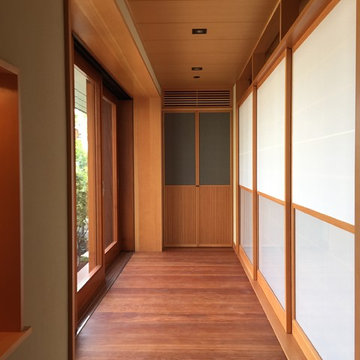
Hallway - mid-sized zen medium tone wood floor hallway idea in Orange County with white walls
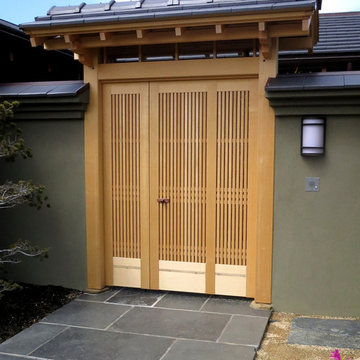
The entrance gate measures approx. 6' wide by 9' high. The "roof" is topped with traditional Japanese ceramic ridge tiles, and the panels at the bottom of the doors are trimmed with bamboo strips.
210

























