Bamboo Floor Kitchen Ideas
Refine by:
Budget
Sort by:Popular Today
581 - 600 of 5,425 photos
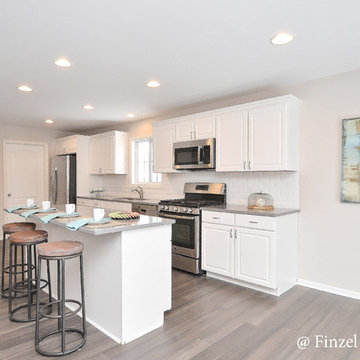
Open concept kitchen with grey Quartz countertops that "look" like concrete!
Mid-sized trendy single-wall bamboo floor and gray floor open concept kitchen photo in Chicago with an undermount sink, white cabinets, quartzite countertops, white backsplash, subway tile backsplash, stainless steel appliances, an island and gray countertops
Mid-sized trendy single-wall bamboo floor and gray floor open concept kitchen photo in Chicago with an undermount sink, white cabinets, quartzite countertops, white backsplash, subway tile backsplash, stainless steel appliances, an island and gray countertops
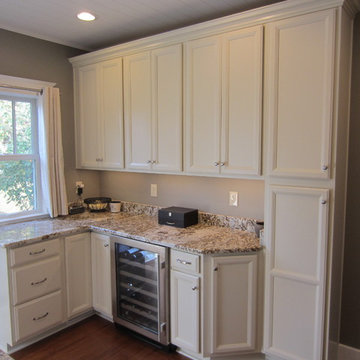
Cabinets - Shenandoah Dominion Silk
Countertop - Brown Persa Granite
Knob - Shenandoah Classic Knob in Satin Nickel
Pull - Shenandoah Flat Countour Pull in Satin Nickel
Faucet - Delta Savile
Floor - Cali Bamboo Java
Wine Fridge - Haier Brand WC200GS
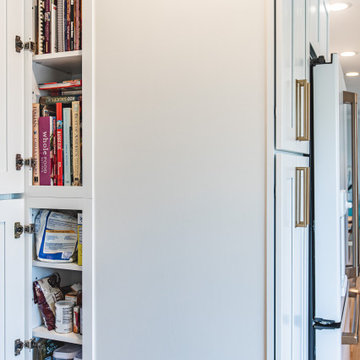
Pantry with lots of storage space
Example of a large eclectic galley bamboo floor and beige floor kitchen pantry design in DC Metro with a farmhouse sink, recessed-panel cabinets, light wood cabinets, quartz countertops, white backsplash, quartz backsplash, white appliances, a peninsula and white countertops
Example of a large eclectic galley bamboo floor and beige floor kitchen pantry design in DC Metro with a farmhouse sink, recessed-panel cabinets, light wood cabinets, quartz countertops, white backsplash, quartz backsplash, white appliances, a peninsula and white countertops
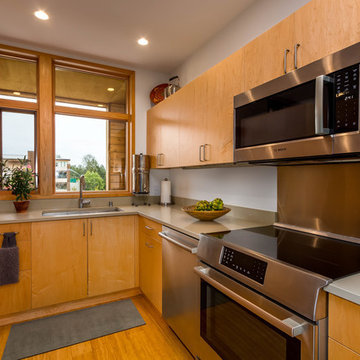
Inspiration for a mid-sized modern galley bamboo floor open concept kitchen remodel in Seattle with an undermount sink, flat-panel cabinets, light wood cabinets, quartzite countertops, gray backsplash, stone slab backsplash, stainless steel appliances, no island and gray countertops
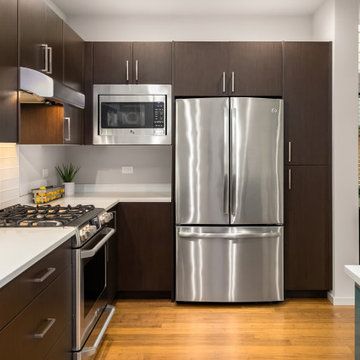
A simplistic and open concept modern kitchen
Inspiration for a mid-sized modern l-shaped bamboo floor and brown floor kitchen remodel in Seattle with flat-panel cabinets, dark wood cabinets, a peninsula and white countertops
Inspiration for a mid-sized modern l-shaped bamboo floor and brown floor kitchen remodel in Seattle with flat-panel cabinets, dark wood cabinets, a peninsula and white countertops
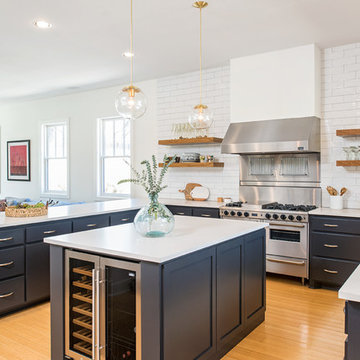
Merrick Ales Photography
Kitchen - transitional bamboo floor kitchen idea in Austin with an undermount sink, shaker cabinets, blue cabinets, white backsplash, subway tile backsplash, stainless steel appliances, an island and quartz countertops
Kitchen - transitional bamboo floor kitchen idea in Austin with an undermount sink, shaker cabinets, blue cabinets, white backsplash, subway tile backsplash, stainless steel appliances, an island and quartz countertops
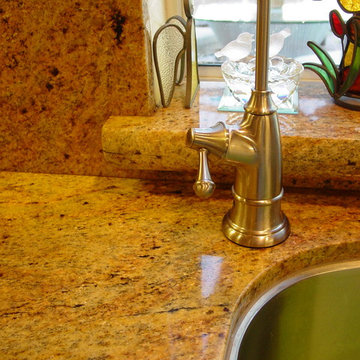
Example of a mid-sized transitional l-shaped bamboo floor eat-in kitchen design in San Francisco with an undermount sink, recessed-panel cabinets, medium tone wood cabinets, granite countertops, yellow backsplash, stone slab backsplash, stainless steel appliances and an island
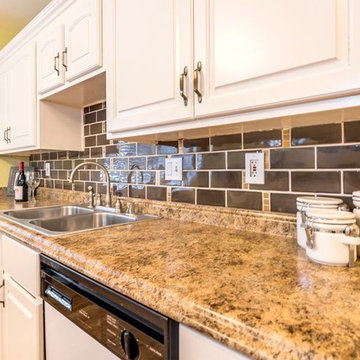
Enclosed kitchen - mid-sized traditional u-shaped bamboo floor enclosed kitchen idea in Other with a double-bowl sink, raised-panel cabinets, white cabinets, laminate countertops, brown backsplash, ceramic backsplash, white appliances and no island
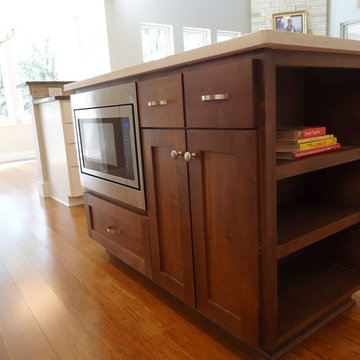
Inspiration for a transitional u-shaped bamboo floor open concept kitchen remodel in Austin with shaker cabinets, quartz countertops, beige backsplash, stainless steel appliances, an island, medium tone wood cabinets and stone tile backsplash

Complete overhaul of the common area in this wonderful Arcadia home.
The living room, dining room and kitchen were redone.
The direction was to obtain a contemporary look but to preserve the warmth of a ranch home.
The perfect combination of modern colors such as grays and whites blend and work perfectly together with the abundant amount of wood tones in this design.
The open kitchen is separated from the dining area with a large 10' peninsula with a waterfall finish detail.
Notice the 3 different cabinet colors, the white of the upper cabinets, the Ash gray for the base cabinets and the magnificent olive of the peninsula are proof that you don't have to be afraid of using more than 1 color in your kitchen cabinets.
The kitchen layout includes a secondary sink and a secondary dishwasher! For the busy life style of a modern family.
The fireplace was completely redone with classic materials but in a contemporary layout.
Notice the porcelain slab material on the hearth of the fireplace, the subway tile layout is a modern aligned pattern and the comfortable sitting nook on the side facing the large windows so you can enjoy a good book with a bright view.
The bamboo flooring is continues throughout the house for a combining effect, tying together all the different spaces of the house.
All the finish details and hardware are honed gold finish, gold tones compliment the wooden materials perfectly.
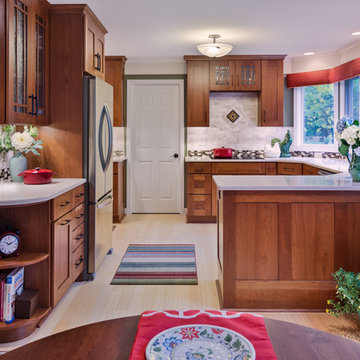
This newly remodeled kitchen oozes traditional craftsman style right down to the hand-crafted tile above the stove top. Modern updates married into the design keep the space functional. A sleek stove top includes a vent that rises from the countertop when the in use. Bamboo flooring is a sustainable option that contrasts beautifully with the warm cherry cabinets. What was once a traditional butler's pantry is now added storage and counter space (to the left of the door). This kitchen has it all - style, counterspace, storage, and garden views!
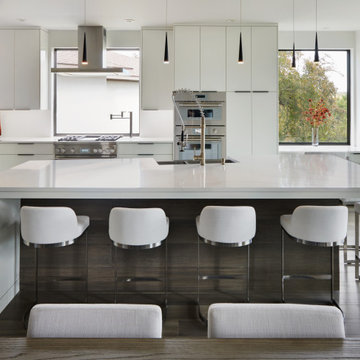
Example of a mid-sized minimalist l-shaped bamboo floor and gray floor eat-in kitchen design in Austin with a farmhouse sink, flat-panel cabinets, white cabinets, quartz countertops, white backsplash, quartz backsplash, stainless steel appliances, an island and white countertops

Blind corners with pull out trays eliminate the need to reach inside the cabinet. The pull out table concealed behind a drawer front adds additional function.
JBL Photography
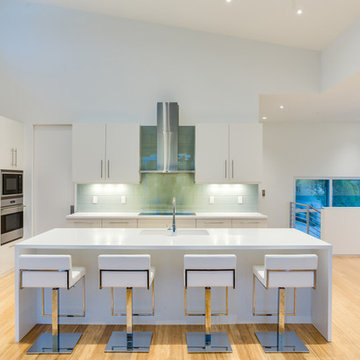
Ryan Gamma Photography
Mid-sized trendy l-shaped bamboo floor open concept kitchen photo in Tampa with an undermount sink, flat-panel cabinets, white cabinets, quartz countertops, blue backsplash, glass tile backsplash, stainless steel appliances and an island
Mid-sized trendy l-shaped bamboo floor open concept kitchen photo in Tampa with an undermount sink, flat-panel cabinets, white cabinets, quartz countertops, blue backsplash, glass tile backsplash, stainless steel appliances and an island
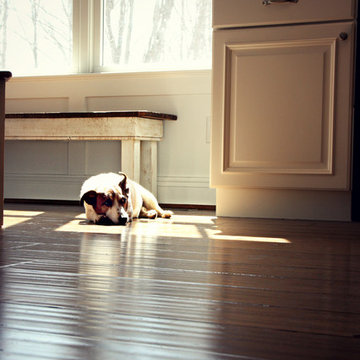
Inspiration for a rustic bamboo floor and brown floor kitchen remodel in Baltimore
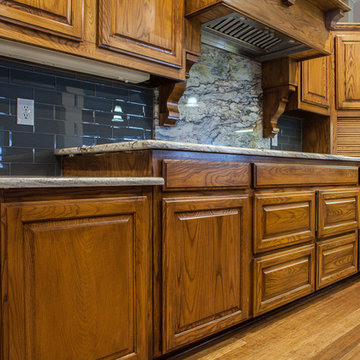
Granite behind the cooktop provides a focal point as well as an easy clean surface. To keep the backsplash from becoming too busy, solid gray subway tile finishes the remainder of the backsplash.
Photo credits: Melinda Ortley
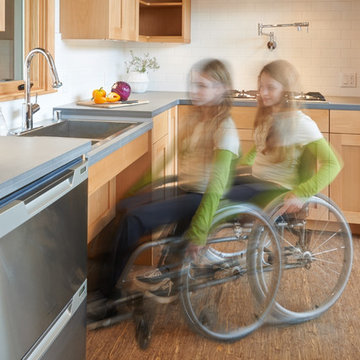
Location: Port Townsend, Washington.
Photography by Dale Lang
Inspiration for a mid-sized transitional l-shaped bamboo floor eat-in kitchen remodel in Seattle with a double-bowl sink, shaker cabinets, light wood cabinets, solid surface countertops, white backsplash, subway tile backsplash, stainless steel appliances and an island
Inspiration for a mid-sized transitional l-shaped bamboo floor eat-in kitchen remodel in Seattle with a double-bowl sink, shaker cabinets, light wood cabinets, solid surface countertops, white backsplash, subway tile backsplash, stainless steel appliances and an island
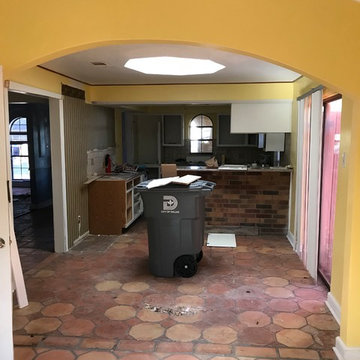
Large tuscan single-wall bamboo floor and brown floor eat-in kitchen photo in Dallas with an undermount sink, shaker cabinets, white cabinets, quartzite countertops, white backsplash, ceramic backsplash, stainless steel appliances, an island and white countertops
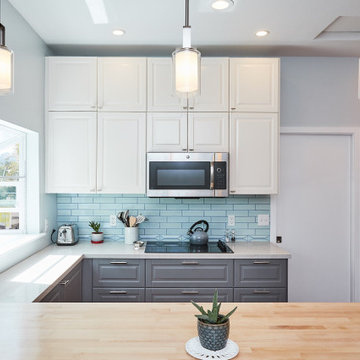
Project undertaken by Sightline Construction – General Contractors offering design and build services in the Santa Cruz and Los Gatos area. Specializing in new construction, additions and Accessory Dwelling Units (ADU’s) as well as kitchen and bath remodels. For more information about Sightline Construction or to contact us for a free consultation click here: https://sightline.construction/
Bamboo Floor Kitchen Ideas
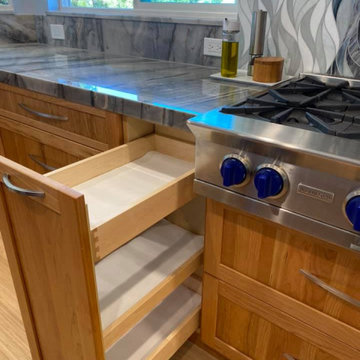
This is a Design-Build project by Kitchen Inspiratin Inc.
Cabinetry: Sollera Fine Cabinetry
Countertop: Natural Quartzite
Hardware: Top Knobs
Appliances: Bluestar
Backsplash: Special artisan glass tile
More about this project:
This time we cherish the beauty of wood! I am so happy to see this new project in our portfolio!
The highlight of the project:
✅Beautiful, warm and lovely custom cherry cabinets
✅ Natural quartzite that clearly shows the depth of natural stone!
✅Pro-style chef-grade appliances
✅Carefully planned accessories
✅Large peninsula with prep sink
✅Unique 3D stove splash
✅Custom made heavy duty pantry
30





