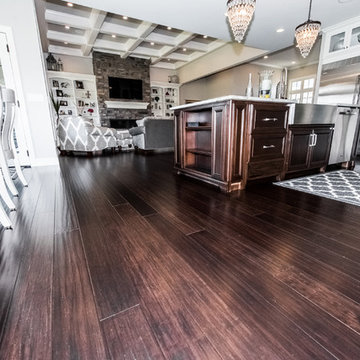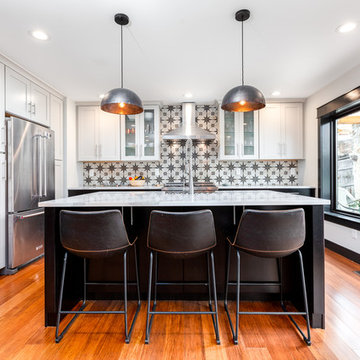Bamboo Floor Kitchen Ideas
Refine by:
Budget
Sort by:Popular Today
621 - 640 of 5,425 photos
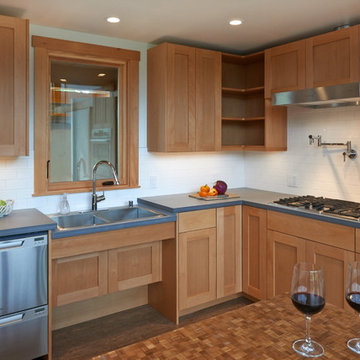
Inspiration for a mid-sized transitional l-shaped bamboo floor eat-in kitchen remodel in Seattle with a double-bowl sink, shaker cabinets, light wood cabinets, solid surface countertops, white backsplash, subway tile backsplash, stainless steel appliances and an island
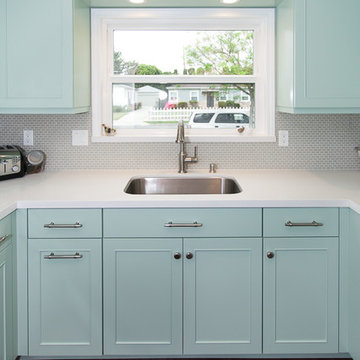
Dave's Remodeling Inc / Media Carrot Photography
Inspiration for a small 1950s u-shaped bamboo floor eat-in kitchen remodel in Los Angeles with an undermount sink, raised-panel cabinets, green cabinets, quartzite countertops, gray backsplash, ceramic backsplash, stainless steel appliances and no island
Inspiration for a small 1950s u-shaped bamboo floor eat-in kitchen remodel in Los Angeles with an undermount sink, raised-panel cabinets, green cabinets, quartzite countertops, gray backsplash, ceramic backsplash, stainless steel appliances and no island

Green Home Remodel – Clean and Green on a Budget – with Flair
The dining room addition also served as a family room space and has easy access to the updated kitchen.
Today many families with young children put health and safety first among their priorities for their homes. Young families are often on a budget as well, and need to save in important areas such as energy costs by creating more efficient homes. In this major kitchen remodel and addition project, environmentally sustainable solutions were on top of the wish list producing a wonderfully remodeled home that is clean and green, coming in on time and on budget.
‘g’ Green Design Center was the first and only stop when the homeowners of this mid-sized Cape-style home were looking for assistance. They had a rough idea of the layout they were hoping to create and came to ‘g’ for design and materials. Nicole Goldman, of ‘g’ did the space planning and kitchen design, and worked with Greg Delory of Greg DeLory Home Design for the exterior architectural design and structural design components. All the finishes were selected with ‘g’ and the homeowners. All are sustainable, non-toxic and in the case of the insulation, extremely energy efficient.
Beginning in the kitchen, the separating wall between the old kitchen and hallway was removed, creating a large open living space for the family. The existing oak cabinetry was removed and new, plywood and solid wood cabinetry from Canyon Creek, with no-added urea formaldehyde (NAUF) in the glues or finishes was installed. Existing strand woven bamboo which had been recently installed in the adjacent living room, was extended into the new kitchen space, and the new addition that was designed to hold a new dining room, mudroom, and covered porch entry. The same wood was installed in the master bedroom upstairs, creating consistency throughout the home and bringing a serene look throughout.
The kitchen cabinetry is in an Alder wood with a natural finish. The countertops are Eco By Cosentino; A Cradle to Cradle manufactured materials of recycled (75%) glass, with natural stone, quartz, resin and pigments, that is a maintenance-free durable product with inherent anti-bacterial qualities.
In the first floor bathroom, all recycled-content tiling was utilized from the shower surround, to the flooring, and the same eco-friendly cabinetry and counter surfaces were installed. The similarity of materials from one room creates a cohesive look to the home, and aided in budgetary and scheduling issues throughout the project.
Throughout the project UltraTouch insulation was installed following an initial energy audit that availed the homeowners of about $1,500 in rebate funds to implement energy improvements. Whenever ‘g’ Green Design Center begins a project such as a remodel or addition, the first step is to understand the energy situation in the home and integrate the recommended improvements into the project as a whole.
Also used throughout were the AFM Safecoat Zero VOC paints which have no fumes, or off gassing and allowed the family to remain in the home during construction and painting without concern for exposure to fumes.
Dan Cutrona Photography
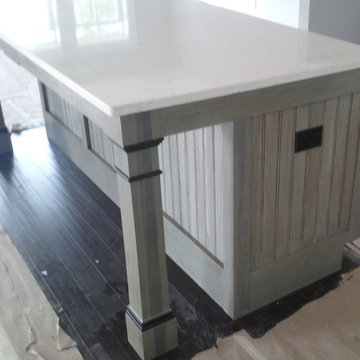
Bruce Goldman
Example of a mid-sized minimalist bamboo floor and brown floor kitchen pantry design in Other with an undermount sink, shaker cabinets, distressed cabinets, granite countertops, glass tile backsplash, stainless steel appliances and an island
Example of a mid-sized minimalist bamboo floor and brown floor kitchen pantry design in Other with an undermount sink, shaker cabinets, distressed cabinets, granite countertops, glass tile backsplash, stainless steel appliances and an island
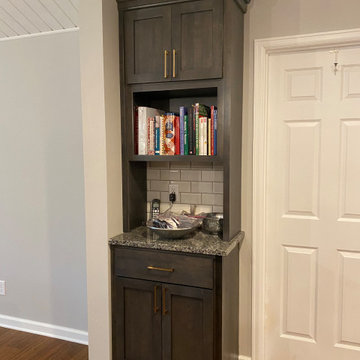
Inspiration for a large modern l-shaped bamboo floor kitchen remodel in Cleveland with an undermount sink, shaker cabinets, gray cabinets, granite countertops, white backsplash, subway tile backsplash, black appliances, an island and gray countertops

Traditional White Kitchen
Photo by: Sacha Griffin
Eat-in kitchen - large traditional u-shaped bamboo floor and brown floor eat-in kitchen idea in Atlanta with an undermount sink, raised-panel cabinets, white cabinets, granite countertops, brick backsplash, stainless steel appliances, an island, brown backsplash and multicolored countertops
Eat-in kitchen - large traditional u-shaped bamboo floor and brown floor eat-in kitchen idea in Atlanta with an undermount sink, raised-panel cabinets, white cabinets, granite countertops, brick backsplash, stainless steel appliances, an island, brown backsplash and multicolored countertops
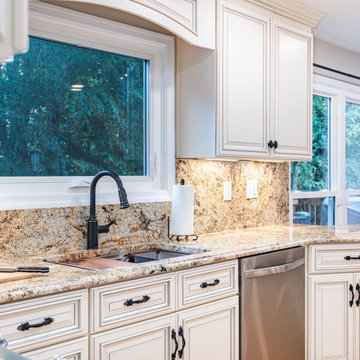
Of white classic style kitchen cabinets, solarius granite countertop with full heights backsplash
Inspiration for a large coastal u-shaped bamboo floor and orange floor eat-in kitchen remodel in DC Metro with a single-bowl sink, raised-panel cabinets, beige cabinets, granite countertops, multicolored backsplash, granite backsplash, stainless steel appliances, a peninsula and multicolored countertops
Inspiration for a large coastal u-shaped bamboo floor and orange floor eat-in kitchen remodel in DC Metro with a single-bowl sink, raised-panel cabinets, beige cabinets, granite countertops, multicolored backsplash, granite backsplash, stainless steel appliances, a peninsula and multicolored countertops
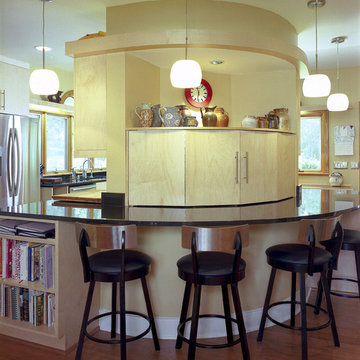
Photo by Seth Tice-Lewis
Mid-sized trendy l-shaped bamboo floor and brown floor eat-in kitchen photo in Raleigh with an undermount sink, flat-panel cabinets, light wood cabinets, quartz countertops, black backsplash, stainless steel appliances and an island
Mid-sized trendy l-shaped bamboo floor and brown floor eat-in kitchen photo in Raleigh with an undermount sink, flat-panel cabinets, light wood cabinets, quartz countertops, black backsplash, stainless steel appliances and an island
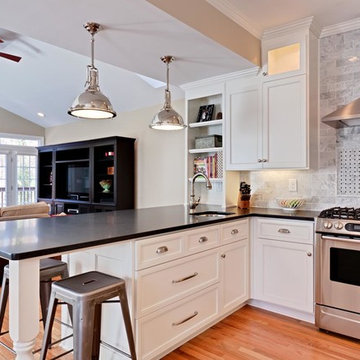
Open concept kitchen - mid-sized traditional u-shaped bamboo floor open concept kitchen idea in Atlanta with an undermount sink, recessed-panel cabinets, white cabinets, gray backsplash, stainless steel appliances, quartzite countertops, stone tile backsplash and a peninsula
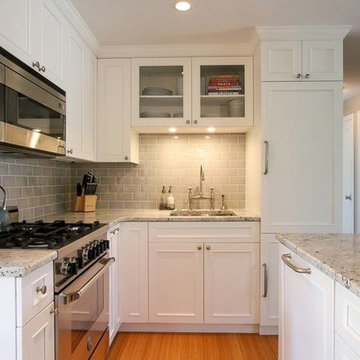
Inspiration for a small timeless l-shaped bamboo floor eat-in kitchen remodel in Seattle with an undermount sink, recessed-panel cabinets, white cabinets, granite countertops, gray backsplash, ceramic backsplash, stainless steel appliances and an island

Complete overhaul of the common area in this wonderful Arcadia home.
The living room, dining room and kitchen were redone.
The direction was to obtain a contemporary look but to preserve the warmth of a ranch home.
The perfect combination of modern colors such as grays and whites blend and work perfectly together with the abundant amount of wood tones in this design.
The open kitchen is separated from the dining area with a large 10' peninsula with a waterfall finish detail.
Notice the 3 different cabinet colors, the white of the upper cabinets, the Ash gray for the base cabinets and the magnificent olive of the peninsula are proof that you don't have to be afraid of using more than 1 color in your kitchen cabinets.
The kitchen layout includes a secondary sink and a secondary dishwasher! For the busy life style of a modern family.
The fireplace was completely redone with classic materials but in a contemporary layout.
Notice the porcelain slab material on the hearth of the fireplace, the subway tile layout is a modern aligned pattern and the comfortable sitting nook on the side facing the large windows so you can enjoy a good book with a bright view.
The bamboo flooring is continues throughout the house for a combining effect, tying together all the different spaces of the house.
All the finish details and hardware are honed gold finish, gold tones compliment the wooden materials perfectly.
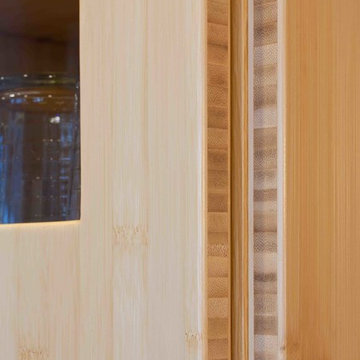
Dimitri Ganas
Mid-sized transitional l-shaped bamboo floor eat-in kitchen photo in Baltimore with an undermount sink, flat-panel cabinets, light wood cabinets, granite countertops, multicolored backsplash, glass tile backsplash, stainless steel appliances and an island
Mid-sized transitional l-shaped bamboo floor eat-in kitchen photo in Baltimore with an undermount sink, flat-panel cabinets, light wood cabinets, granite countertops, multicolored backsplash, glass tile backsplash, stainless steel appliances and an island
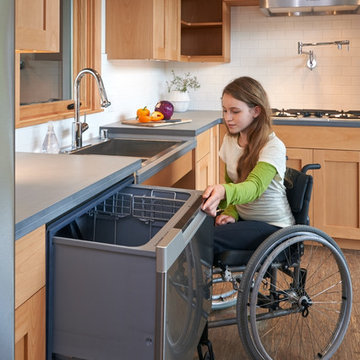
Location: Port Townsend, Washington.
Photography by Dale Lang
Eat-in kitchen - mid-sized transitional l-shaped bamboo floor eat-in kitchen idea in Seattle with a double-bowl sink, shaker cabinets, light wood cabinets, solid surface countertops, white backsplash, subway tile backsplash, stainless steel appliances and an island
Eat-in kitchen - mid-sized transitional l-shaped bamboo floor eat-in kitchen idea in Seattle with a double-bowl sink, shaker cabinets, light wood cabinets, solid surface countertops, white backsplash, subway tile backsplash, stainless steel appliances and an island
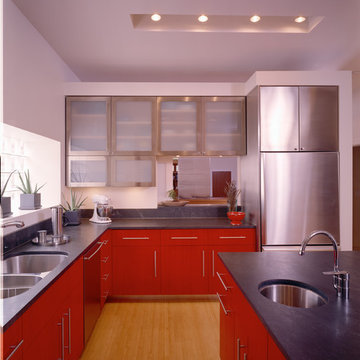
Robert Murphy
Open concept kitchen - mid-sized contemporary l-shaped bamboo floor and beige floor open concept kitchen idea in Chicago with red cabinets, a double-bowl sink, flat-panel cabinets, stainless steel appliances, gray backsplash and an island
Open concept kitchen - mid-sized contemporary l-shaped bamboo floor and beige floor open concept kitchen idea in Chicago with red cabinets, a double-bowl sink, flat-panel cabinets, stainless steel appliances, gray backsplash and an island
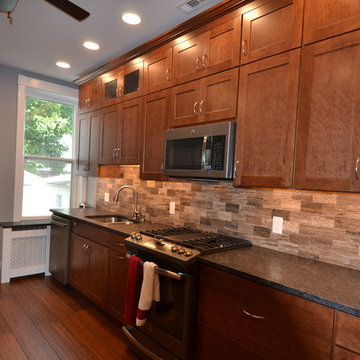
COMPLETE KITCHEN RENOVATION
Example of a mid-sized classic galley bamboo floor and brown floor eat-in kitchen design in St Louis with an undermount sink, shaker cabinets, light wood cabinets, granite countertops, gray backsplash, travertine backsplash, stainless steel appliances, no island and brown countertops
Example of a mid-sized classic galley bamboo floor and brown floor eat-in kitchen design in St Louis with an undermount sink, shaker cabinets, light wood cabinets, granite countertops, gray backsplash, travertine backsplash, stainless steel appliances, no island and brown countertops

Complete overhaul of the common area in this wonderful Arcadia home.
The living room, dining room and kitchen were redone.
The direction was to obtain a contemporary look but to preserve the warmth of a ranch home.
The perfect combination of modern colors such as grays and whites blend and work perfectly together with the abundant amount of wood tones in this design.
The open kitchen is separated from the dining area with a large 10' peninsula with a waterfall finish detail.
Notice the 3 different cabinet colors, the white of the upper cabinets, the Ash gray for the base cabinets and the magnificent olive of the peninsula are proof that you don't have to be afraid of using more than 1 color in your kitchen cabinets.
The kitchen layout includes a secondary sink and a secondary dishwasher! For the busy life style of a modern family.
The fireplace was completely redone with classic materials but in a contemporary layout.
Notice the porcelain slab material on the hearth of the fireplace, the subway tile layout is a modern aligned pattern and the comfortable sitting nook on the side facing the large windows so you can enjoy a good book with a bright view.
The bamboo flooring is continues throughout the house for a combining effect, tying together all the different spaces of the house.
All the finish details and hardware are honed gold finish, gold tones compliment the wooden materials perfectly.
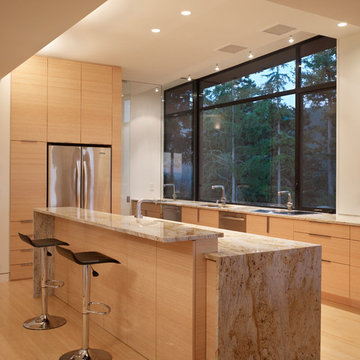
Photographer: Benjamin Benschneider
Inspiration for a mid-sized modern single-wall bamboo floor open concept kitchen remodel in Seattle with an undermount sink, flat-panel cabinets, light wood cabinets, granite countertops, stainless steel appliances and an island
Inspiration for a mid-sized modern single-wall bamboo floor open concept kitchen remodel in Seattle with an undermount sink, flat-panel cabinets, light wood cabinets, granite countertops, stainless steel appliances and an island
Bamboo Floor Kitchen Ideas
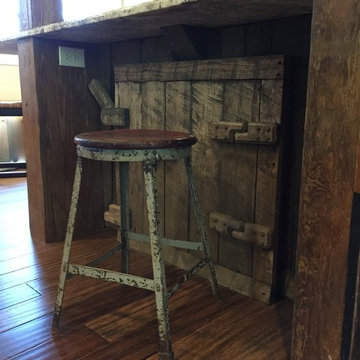
Inspiration for a large timeless l-shaped bamboo floor eat-in kitchen remodel in Other with a farmhouse sink, recessed-panel cabinets, white cabinets, granite countertops, brown backsplash, stone tile backsplash, stainless steel appliances and an island
32






