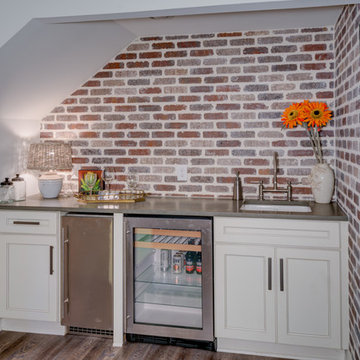Basement Ideas
Refine by:
Budget
Sort by:Popular Today
1041 - 1060 of 7,669 photos
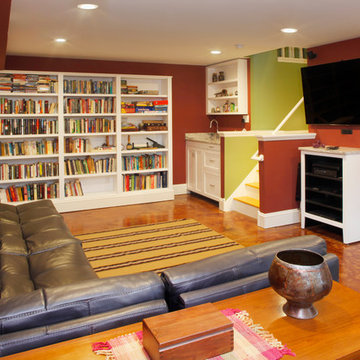
Catherine "Cie" Stroud Photography
Basement - mid-sized contemporary underground concrete floor basement idea in New York with red walls and no fireplace
Basement - mid-sized contemporary underground concrete floor basement idea in New York with red walls and no fireplace
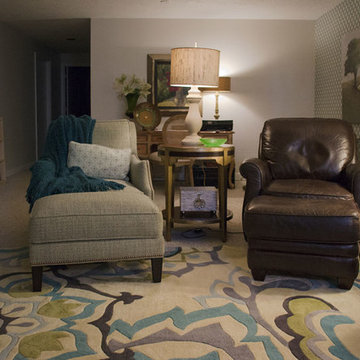
Updated Spec Home: Basement Living Area
I promised you there would be a Season 2 of our series Updated Spec Home and here it is – Basement Family Room. My mom and sister found themselves spending more and more time in this room because it was a great open space to watch television and hang out with my sister’s two border collies.
Color Scheme
We pulled our color scheme from a floral fabric that they saw on a chair at my store, and we used it to reupholster their existing wood accent chairs. We used pops of turquoise and green throughout the space including the long back wall which was perfect to make a feature with this vibrant wallpaper in a geometric design.
Defining the Space
The room was so large that we needed to define different areas. The large rug in the oversized pattern was perfect for the seating area.
Lighting
Since there is only one small window bringing natural light into the space, we painted the remaining walls a light warm gray (Sherwin Williams’ City Loft SW7631) and added several table lamps and a floor lamp for task lighting.
Reusing Existing Furniture
Fortunately the space was large enough so my sister could keep her fabulous worn leather chair and ottoman and my mom could have an upholstered chair and ottoman in a subtle blue and green tweed.
The large hallway leading to the storage area was the perfect place for these small bookcases which house family photos in various silver frames. The bookcases have a special place in our hearts – they belonged to my grandparents. We accessorized with a long painted box which was the perfect scale for the bookcases and a grouping of vibrant botanical prints.
In lieu of a conventional media cabinet, my mom and sister found this one with a built-in fireplace. It brings a lot of warmth into the space – literally!
Painted Furniture
We had Kelly Sisler of Kelly Faux Creations paint their existing glass front cabinet this awesome apple green. Accessories include turquoise floral vases, a metallic circular vase, and a beautiful floral print.
Reading Nook
We positioned this original oil painting in the landing so it would be visible from the seating area. The landing was the perfect spot to display my sister’s collection of art glass. I love the small reading nook created with this rattan wooden accent chair and lantern floor lamp. We were able to make good use of the ledge in the stairwell by leaning these vibrant watercolors.
The dogs even have their own space. Meet my two “nephews” – Dill and Atticus (the one with his back to us pouting). We used this colorful oversized canvas to define their space and break up the long wall.
As you know, one good thing leads to another. Be sure to tune in next week for a surprise addition to this Updated Spec Home. In the meantime, check out this Basement Family Room designed by Robin’s Nest Interiors. Enjoy!
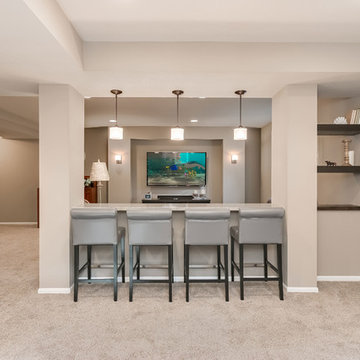
©Finished Basement Company
Inspiration for a mid-sized transitional look-out carpeted and beige floor basement remodel in Minneapolis with beige walls and no fireplace
Inspiration for a mid-sized transitional look-out carpeted and beige floor basement remodel in Minneapolis with beige walls and no fireplace
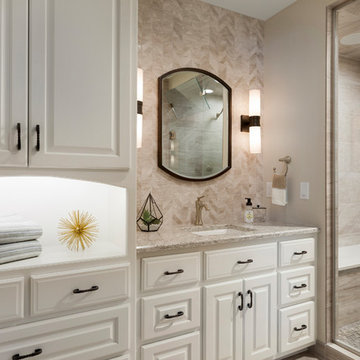
Photos by Spacecrafting Photography
Basement - mid-sized traditional look-out porcelain tile and gray floor basement idea in Minneapolis with gray walls
Basement - mid-sized traditional look-out porcelain tile and gray floor basement idea in Minneapolis with gray walls
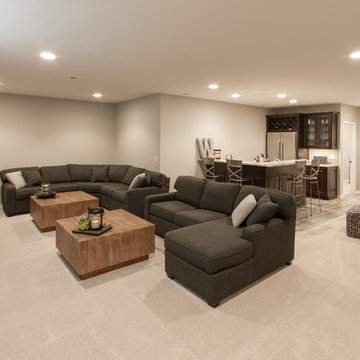
Basement - large contemporary look-out carpeted basement idea in Other with gray walls
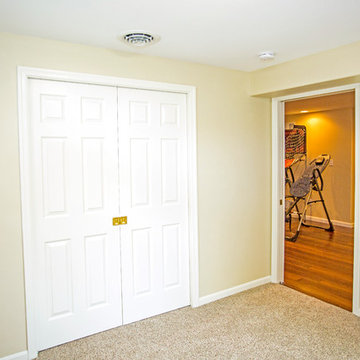
This basement finishing project includes a bathroom, theater seating, bar seating, kitchen, bedroom, exercise area, and recreational area. The cabinets are solid cherry with granite tops. The dry-stacked stone accents tie everything together.
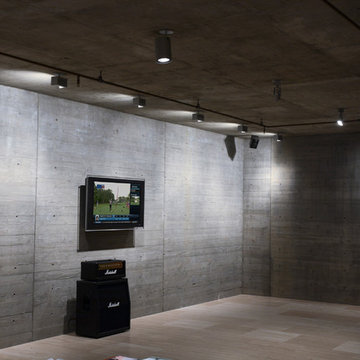
Josh Climaco
Inspiration for a large contemporary underground porcelain tile and beige floor basement remodel in Orange County with gray walls and no fireplace
Inspiration for a large contemporary underground porcelain tile and beige floor basement remodel in Orange County with gray walls and no fireplace
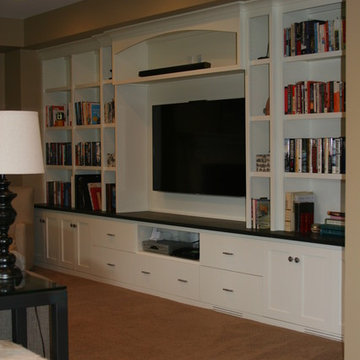
Photo by: Kara Codington
Large transitional walk-out carpeted basement photo in Minneapolis with beige walls and a stone fireplace
Large transitional walk-out carpeted basement photo in Minneapolis with beige walls and a stone fireplace
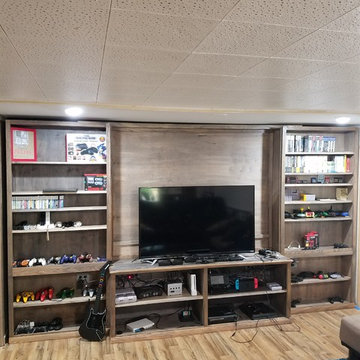
Charles Brown, Owner
Example of a large walk-out laminate floor and multicolored floor basement design in Grand Rapids with white walls
Example of a large walk-out laminate floor and multicolored floor basement design in Grand Rapids with white walls
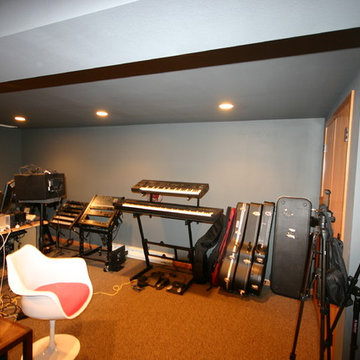
Basement Living Room After
Mid-sized trendy underground carpeted basement photo in Milwaukee with black walls, a standard fireplace and a brick fireplace
Mid-sized trendy underground carpeted basement photo in Milwaukee with black walls, a standard fireplace and a brick fireplace
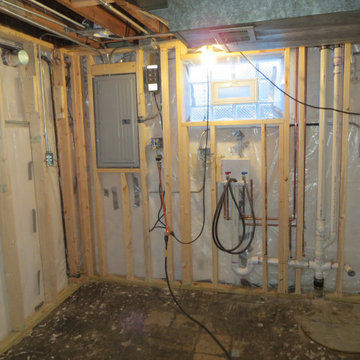
Cleaned of mold, waterproofed, sealed and framing started. Electrical rough in. Plumbing roughed in.
Example of a small minimalist underground basement design in Chicago
Example of a small minimalist underground basement design in Chicago
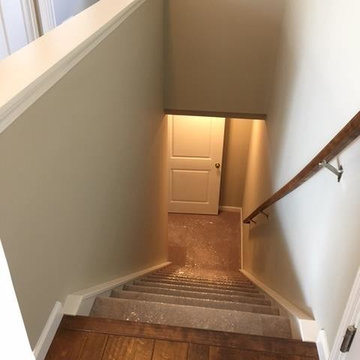
Basement Walkout to Backyard
Inspiration for a large contemporary walk-out concrete floor basement remodel in New York
Inspiration for a large contemporary walk-out concrete floor basement remodel in New York
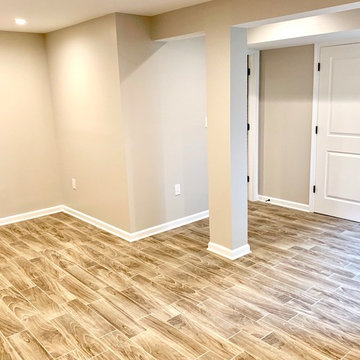
This basement was dated with asbestos and plywood walls. After having the asbestos professionally removed, we did a complete demo and replaced the flooring, added a kitchenette and updated the bathroom with modern fixtures. The client used the old kitchen cabinets in the basement to keep it within budget and we touched up the paint and replaced the hardware.
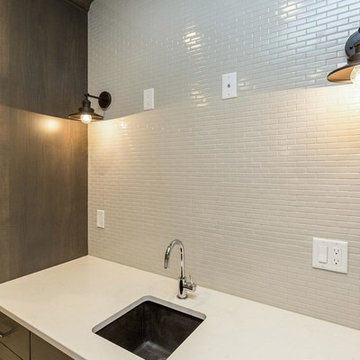
Basement - mid-sized transitional look-out carpeted basement idea in Other with gray walls and no fireplace
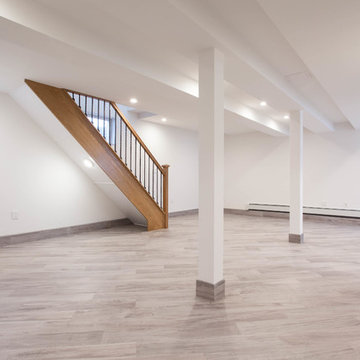
Photographs completed for a general contractor in Queens, NY. Complete conversion into a duplex and gut renovation.
Large trendy light wood floor and brown floor basement photo in New York with beige walls
Large trendy light wood floor and brown floor basement photo in New York with beige walls
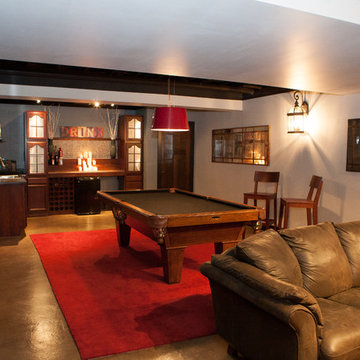
www.316photos.com
Mid-sized transitional underground concrete floor and brown floor basement photo in Chicago with gray walls
Mid-sized transitional underground concrete floor and brown floor basement photo in Chicago with gray walls
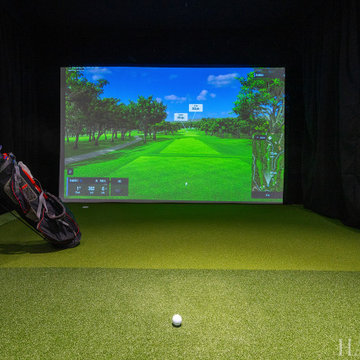
Inspiration for a small transitional underground vinyl floor and green floor basement remodel in Philadelphia with white walls
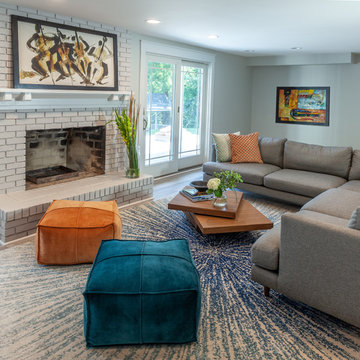
Mid-sized mid-century modern walk-out laminate floor and gray floor basement photo in Detroit with gray walls, a standard fireplace and a brick fireplace
Basement Ideas
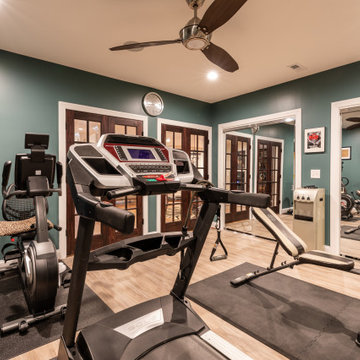
This older couple residing in a golf course community wanted to expand their living space and finish up their unfinished basement for entertainment purposes and more.
Their wish list included: exercise room, full scale movie theater, fireplace area, guest bedroom, full size master bath suite style, full bar area, entertainment and pool table area, and tray ceiling.
After major concrete breaking and running ground plumbing, we used a dead corner of basement near staircase to tuck in bar area.
A dual entrance bathroom from guest bedroom and main entertainment area was placed on far wall to create a large uninterrupted main floor area. A custom barn door for closet gives extra floor space to guest bedroom.
New movie theater room with multi-level seating, sound panel walls, two rows of recliner seating, 120-inch screen, state of art A/V system, custom pattern carpeting, surround sound & in-speakers, custom molding and trim with fluted columns, custom mahogany theater doors.
The bar area includes copper panel ceiling and rope lighting inside tray area, wrapped around cherry cabinets and dark granite top, plenty of stools and decorated with glass backsplash and listed glass cabinets.
The main seating area includes a linear fireplace, covered with floor to ceiling ledger stone and an embedded television above it.
The new exercise room with two French doors, full mirror walls, a couple storage closets, and rubber floors provide a fully equipped home gym.
The unused space under staircase now includes a hidden bookcase for storage and A/V equipment.
New bathroom includes fully equipped body sprays, large corner shower, double vanities, and lots of other amenities.
Carefully selected trim work, crown molding, tray ceiling, wainscoting, wide plank engineered flooring, matching stairs, and railing, makes this basement remodel the jewel of this community.
53






