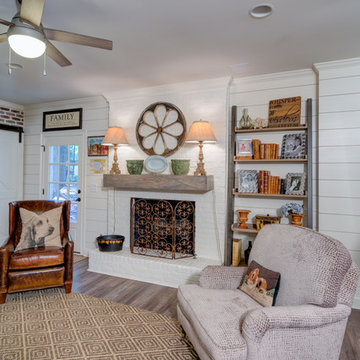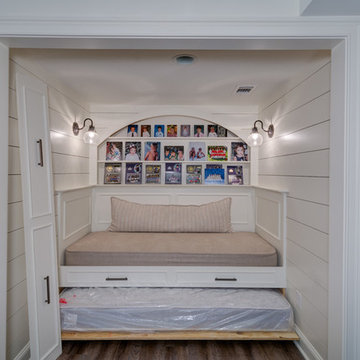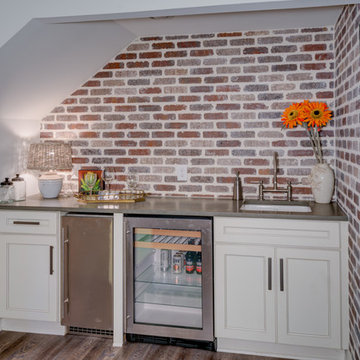White Basement Ideas
Refine by:
Budget
Sort by:Popular Today
1 - 20 of 844 photos
Item 1 of 3

Basement reno,
Basement - mid-sized country underground carpeted, gray floor, wood ceiling and wall paneling basement idea in Minneapolis with a bar and white walls
Basement - mid-sized country underground carpeted, gray floor, wood ceiling and wall paneling basement idea in Minneapolis with a bar and white walls

This used to be a completely unfinished basement with concrete floors, cinder block walls, and exposed floor joists above. The homeowners wanted to finish the space to include a wet bar, powder room, separate play room for their daughters, bar seating for watching tv and entertaining, as well as a finished living space with a television with hidden surround sound speakers throughout the space. They also requested some unfinished spaces; one for exercise equipment, and one for HVAC, water heater, and extra storage. With those requests in mind, I designed the basement with the above required spaces, while working with the contractor on what components needed to be moved. The homeowner also loved the idea of sliding barn doors, which we were able to use as at the opening to the unfinished storage/HVAC area.

Renee Alexander
Basement - huge transitional walk-out carpeted and beige floor basement idea in DC Metro with beige walls and no fireplace
Basement - huge transitional walk-out carpeted and beige floor basement idea in DC Metro with beige walls and no fireplace
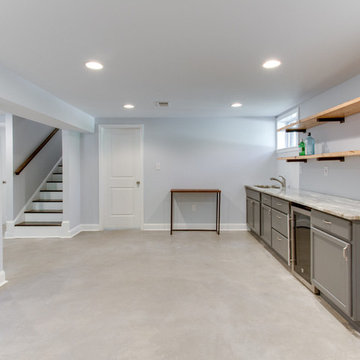
Reclaimed wood floating shelves for basement wet bar.
Example of a large minimalist basement design in DC Metro with blue walls
Example of a large minimalist basement design in DC Metro with blue walls

The basement in this home is designed to be the most family oriented of spaces,.Whether it's watching movies, playing video games, or just hanging out. two concrete lightwells add natural light - this isn't your average mid west basement!
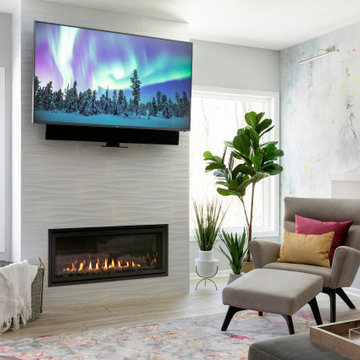
The clients lower level was in need of a bright and fresh perspective, with a twist of inspiration from a recent stay in Amsterdam. The previous space was dark, cold, somewhat rustic and featured a fireplace that too up way to much of the space. They wanted a new space where their teenagers could hang out with their friends and where family nights could be filled with colorful expression.
The pops of color are purposeful and not overwhelming, allowing your eye to travel around the room and take in all of the visual interest. A colorful rug and wallpaper mural were the jumping off point for colorful accessories. The fireplace tile adds a soft modern, yet artistic twist.
Check out the before photos for a true look at what was changed in the space.
Photography by Spacecrafting Photography
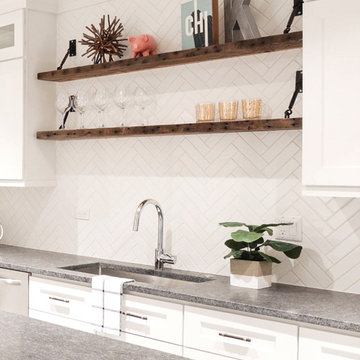
This basement kitchen was meant to be fun and we think it's ready for years of middle school and high school gatherings! We love how the honed countertops give it a casual and industrial feel and the long tiles make the chevron pattern really stand out. We are in love with the brackets that hold the reclaimed shelves too!
Joe Kwon Photography
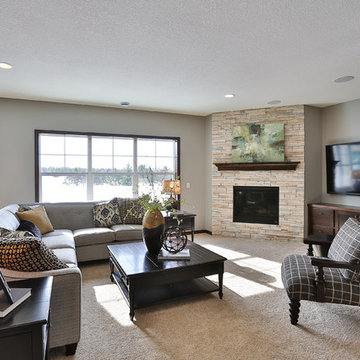
Inspiration for a mid-sized timeless walk-out carpeted basement remodel in Minneapolis with gray walls, a stone fireplace and a standard fireplace
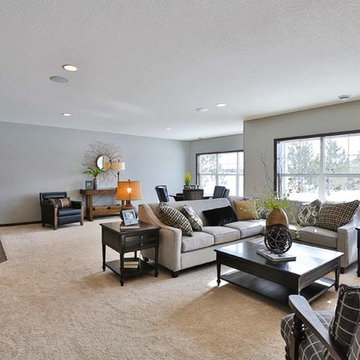
Mid-sized elegant walk-out carpeted basement photo in Minneapolis with gray walls and a stone fireplace
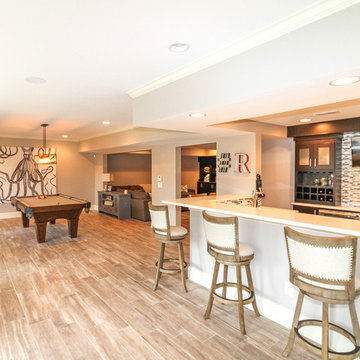
Game room and kitchenette in a walkout basement with lake front views. Photos by Frick Fotos
Example of a mid-sized transitional walk-out ceramic tile basement design in Charlotte with gray walls and no fireplace
Example of a mid-sized transitional walk-out ceramic tile basement design in Charlotte with gray walls and no fireplace
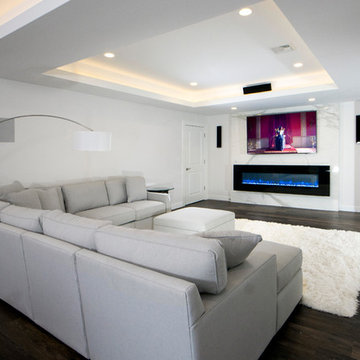
An unfinished basement was transformed into a bar area with wine room, media room, and guest suite.
Example of a large minimalist basement design in Bridgeport
Example of a large minimalist basement design in Bridgeport

A closer look at the spacious sectional with a mid-century influenced cocktail table and colorful pillow accents. This picture shows the bar area directly behind the sectional, the open staircase and the floating shelving adjacent to a second separate seating area. The warm gray background, black quartz countertop and the white woodwork provide the perfect accents to create an open, light and inviting basement space.
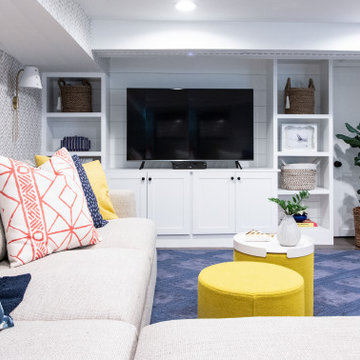
Example of a mid-sized beach style look-out laminate floor and wallpaper basement design in New York with white walls
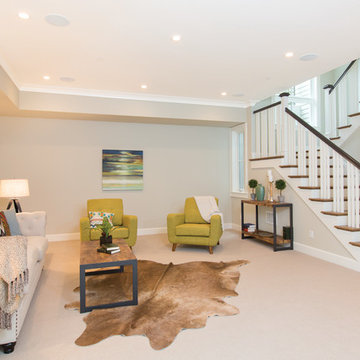
CreativeShot Photography / Christophe Testi
Example of a mid-sized transitional look-out carpeted basement design in San Francisco with beige walls
Example of a mid-sized transitional look-out carpeted basement design in San Francisco with beige walls
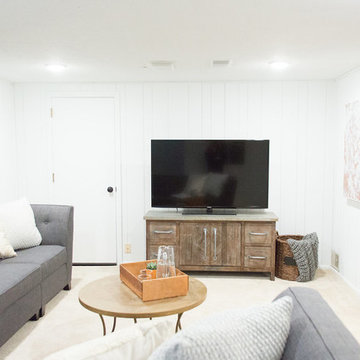
Laura Rae Photography
Mid-sized cottage underground carpeted and beige floor basement photo in Minneapolis with white walls and no fireplace
Mid-sized cottage underground carpeted and beige floor basement photo in Minneapolis with white walls and no fireplace
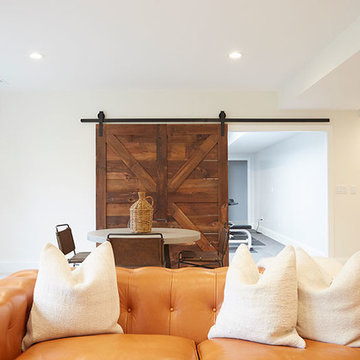
This spacious basement was full of hidden potential. The custom, handmade sliding barn door created by Sangamon Reclaimed --from a 100+ year-old American barn-- makes way for the fully-equipped home gym.
White Basement Ideas
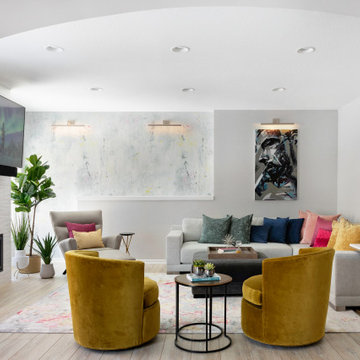
The clients lower level was in need of a bright and fresh perspective, with a twist of inspiration from a recent stay in Amsterdam. The previous space was dark, cold, somewhat rustic and featured a fireplace that too up way to much of the space. They wanted a new space where their teenagers could hang out with their friends and where family nights could be filled with colorful expression.
A colorful array of sources pop in the lounge space via the pillows, accent chairs, wallpaper mural & rug.
Check out the before photos for a true look at what was changed in the space.
Photography by Spacecrafting Photography
1






