Wood Ceiling Basement Ideas
Refine by:
Budget
Sort by:Popular Today
1 - 20 of 23 photos
Item 1 of 3

Basement reno,
Basement - mid-sized country underground carpeted, gray floor, wood ceiling and wall paneling basement idea in Minneapolis with a bar and white walls
Basement - mid-sized country underground carpeted, gray floor, wood ceiling and wall paneling basement idea in Minneapolis with a bar and white walls

Basement reno,
Example of a mid-sized farmhouse underground carpeted, gray floor, wood ceiling and wall paneling basement design in Minneapolis with a bar and white walls
Example of a mid-sized farmhouse underground carpeted, gray floor, wood ceiling and wall paneling basement design in Minneapolis with a bar and white walls
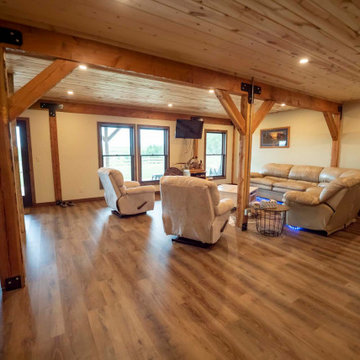
Post and beam home basement living room
Mid-sized mountain style walk-out medium tone wood floor, brown floor and wood ceiling basement photo with beige walls and no fireplace
Mid-sized mountain style walk-out medium tone wood floor, brown floor and wood ceiling basement photo with beige walls and no fireplace
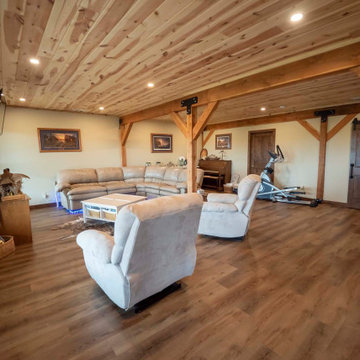
Post and beam home basement living room
Example of a mid-sized mountain style walk-out medium tone wood floor, brown floor and wood ceiling basement design with beige walls and no fireplace
Example of a mid-sized mountain style walk-out medium tone wood floor, brown floor and wood ceiling basement design with beige walls and no fireplace
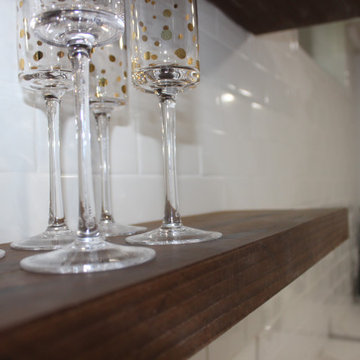
Who wouldn't love their very own wet bar complete with farmhouse sink, open shelving, and Quartz counters? Well, these lucky homeowners got just that along with a wine cellar designed specifically for wine storage and sipping. Not only that but the dingy Oregon basement bathroom was completely revamped as well using a black and white color palette. The clients wanted the wet bar to be as light and bright as possible. This was achieved by keeping everything clean and white. The ceiling adds an element of interest with the white washed wood. The completed project is really stunning.
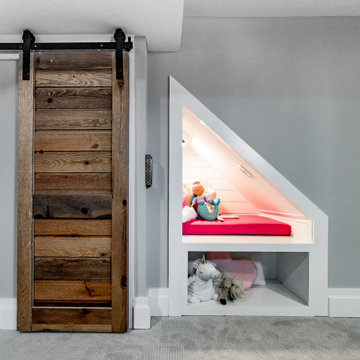
Basement reno,
Mid-sized cottage underground carpeted, gray floor, wood ceiling and wall paneling basement photo in Minneapolis with a bar and white walls
Mid-sized cottage underground carpeted, gray floor, wood ceiling and wall paneling basement photo in Minneapolis with a bar and white walls
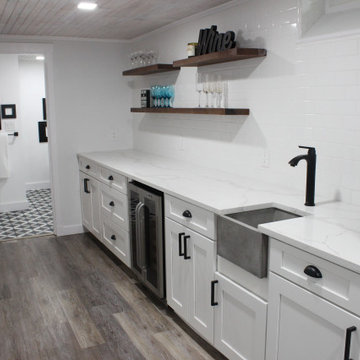
Who wouldn't love their very own wet bar complete with farmhouse sink, open shelving, and Quartz counters? Well, these lucky homeowners got just that along with a wine cellar designed specifically for wine storage and sipping. Not only that but the dingy Oregon basement bathroom was completely revamped as well using a black and white color palette. The clients wanted the wet bar to be as light and bright as possible. This was achieved by keeping everything clean and white. The ceiling adds an element of interest with the white washed wood. The completed project is really stunning.
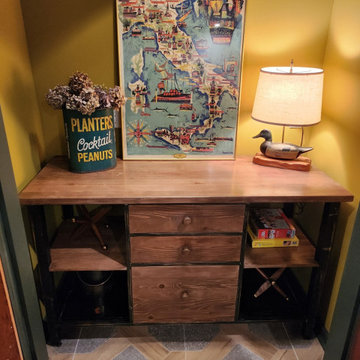
The basement game room has an adjoining closet that the owner turned into a game closet and painted a moss green. The sideboard formerly served as the kitchen island when the owner purchased the cabin, but she had the idea that it could be used in this closet. The duck decoy lamp also came with the cabin when the owner purchased it, but she repurposed it from a bedroom and added a vintage Planters Cocktail Peanuts trash can to serve as a planter for dried hydrangeas atop the game sideboard. The vintage wine poster is a family piece from Italy.
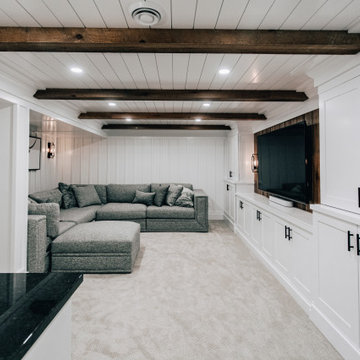
Basement reno,
Inspiration for a mid-sized cottage underground carpeted, gray floor, wood ceiling and wall paneling basement remodel in Minneapolis with a bar and white walls
Inspiration for a mid-sized cottage underground carpeted, gray floor, wood ceiling and wall paneling basement remodel in Minneapolis with a bar and white walls

Basement reno,
Inspiration for a mid-sized farmhouse underground carpeted, gray floor, wood ceiling and wall paneling basement remodel in Minneapolis with a bar and white walls
Inspiration for a mid-sized farmhouse underground carpeted, gray floor, wood ceiling and wall paneling basement remodel in Minneapolis with a bar and white walls
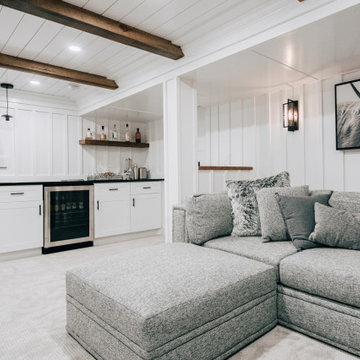
Basement reno,
Basement - mid-sized country underground carpeted, gray floor, wood ceiling and wall paneling basement idea in Minneapolis with a bar and white walls
Basement - mid-sized country underground carpeted, gray floor, wood ceiling and wall paneling basement idea in Minneapolis with a bar and white walls
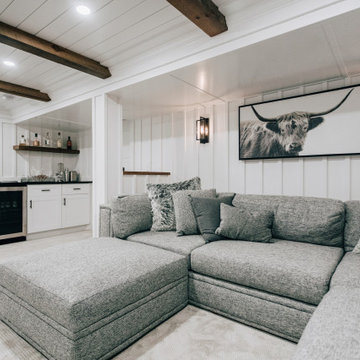
Basement reno,
Example of a mid-sized cottage underground carpeted, gray floor, wood ceiling and wall paneling basement design in Minneapolis with a bar and white walls
Example of a mid-sized cottage underground carpeted, gray floor, wood ceiling and wall paneling basement design in Minneapolis with a bar and white walls

Basement reno,
Example of a mid-sized farmhouse underground carpeted, gray floor, wood ceiling and wall paneling basement design in Minneapolis with a bar and white walls
Example of a mid-sized farmhouse underground carpeted, gray floor, wood ceiling and wall paneling basement design in Minneapolis with a bar and white walls
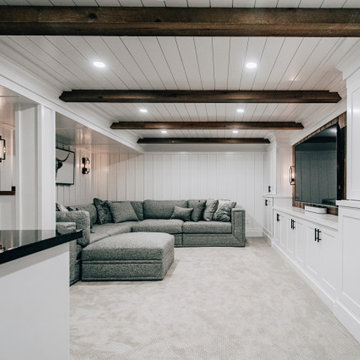
Basement reno,
Example of a mid-sized farmhouse underground carpeted, gray floor, wood ceiling and wall paneling basement design in Minneapolis with a bar and white walls
Example of a mid-sized farmhouse underground carpeted, gray floor, wood ceiling and wall paneling basement design in Minneapolis with a bar and white walls
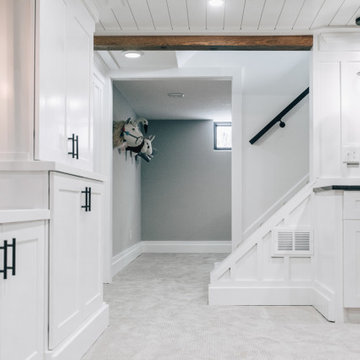
Basement reno,
Inspiration for a mid-sized cottage underground carpeted, gray floor, wood ceiling and wall paneling basement remodel in Minneapolis with a bar and white walls
Inspiration for a mid-sized cottage underground carpeted, gray floor, wood ceiling and wall paneling basement remodel in Minneapolis with a bar and white walls

Basement reno,
Basement - mid-sized country underground carpeted, gray floor, wood ceiling and wall paneling basement idea in Minneapolis with a bar and white walls
Basement - mid-sized country underground carpeted, gray floor, wood ceiling and wall paneling basement idea in Minneapolis with a bar and white walls

Basement reno,
Basement - mid-sized farmhouse underground carpeted, gray floor, wood ceiling and wall paneling basement idea in Minneapolis with a bar and white walls
Basement - mid-sized farmhouse underground carpeted, gray floor, wood ceiling and wall paneling basement idea in Minneapolis with a bar and white walls
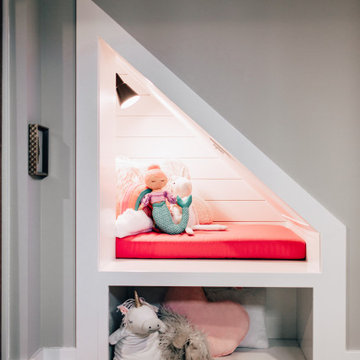
Basement reno,
Inspiration for a mid-sized farmhouse underground carpeted, gray floor, wood ceiling and wall paneling basement remodel in Minneapolis with a bar and white walls
Inspiration for a mid-sized farmhouse underground carpeted, gray floor, wood ceiling and wall paneling basement remodel in Minneapolis with a bar and white walls
Wood Ceiling Basement Ideas
1





