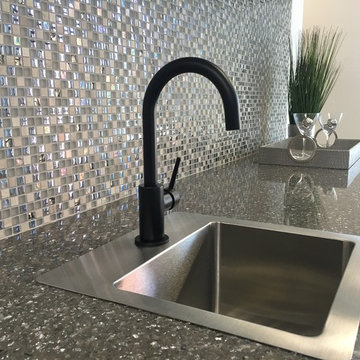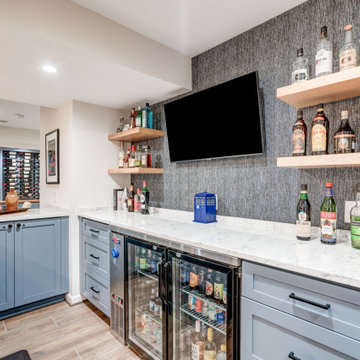Basement Ideas
Refine by:
Budget
Sort by:Popular Today
1021 - 1040 of 7,669 photos

This gorgeous basement has an open and inviting entertainment area, bar area, theater style seating, gaming area, a full bath, exercise room and a full guest bedroom for in laws. Across the French doors is the bar seating area with gorgeous pin drop pendent lights, exquisite marble top bar, dark espresso cabinetry, tall wine Capitan, and lots of other amenities. Our designers introduced a very unique glass tile backsplash tile to set this bar area off and also interconnect this space with color schemes of fireplace area; exercise space is covered in rubber floorings, gaming area has a bar ledge for setting drinks, custom built-ins to display arts and trophies, multiple tray ceilings, indirect lighting as well as wall sconces and drop lights; guest suite bedroom and bathroom, the bath was designed with a walk in shower, floating vanities, pin hanging vanity lights,
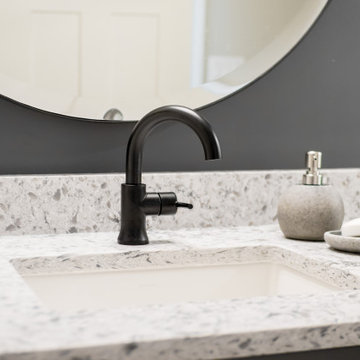
Basement - large transitional underground gray floor basement idea in Philadelphia with gray walls
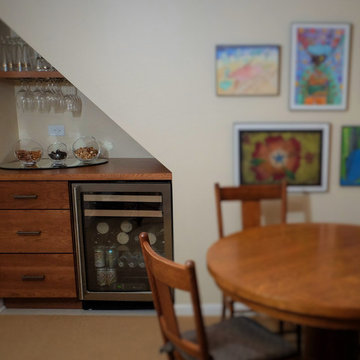
Kitchen Design by Deb Bayless, CKD, CBD, Design For Keeps, Napa, CA; photos by Carlos Vergara
Mid-sized mid-century modern basement photo in San Francisco
Mid-sized mid-century modern basement photo in San Francisco
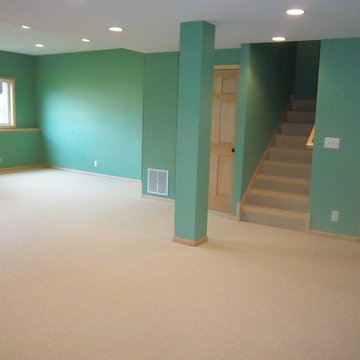
This basement was unfinished and having moisture problems. The traditionally-built and insulated energy walls had been poorly constructed with significant condensation and intrusion issues. We corrected the problems and finished the basement, utilizing many green/natural products.
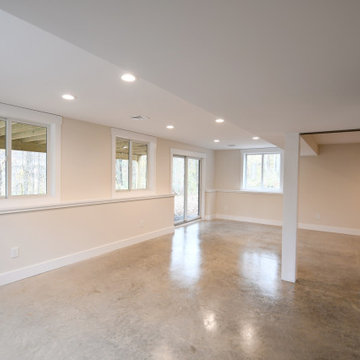
Fabulous Barn Home in Ulster County New York built by The Catskill Farms, Vacation Home Builder in the Hudson Valley and Catskill Mountain areas, just 2 hours from NYC. Details: 3 beds and 2 baths. Screened porch. Full basement. 6.2 acres.
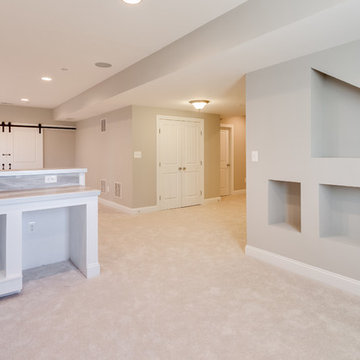
Large elegant walk-out carpeted and beige floor basement photo in Baltimore with gray walls and no fireplace
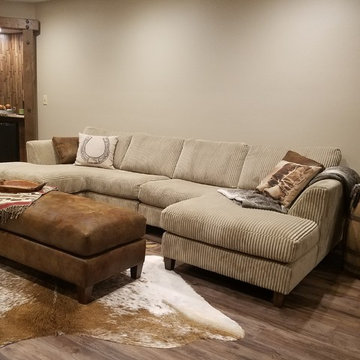
Example of a small mountain style underground vinyl floor and multicolored floor basement design in Other with beige walls and no fireplace
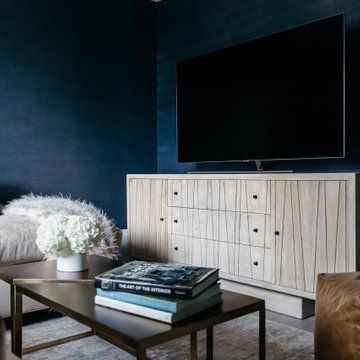
Grasscloth wall covering and a plushy sectional make this basement the perfect spot to cuddle up and catch up on favorite shows.
Example of a small transitional look-out medium tone wood floor, brown floor and wallpaper basement design in DC Metro with a home theater and blue walls
Example of a small transitional look-out medium tone wood floor, brown floor and wallpaper basement design in DC Metro with a home theater and blue walls
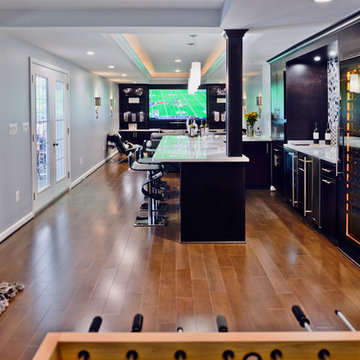
This gorgeous basement has an open and inviting entertainment area, bar area, theater style seating, gaming area, a full bath, exercise room and a full guest bedroom for in laws. Across the French doors is the bar seating area with gorgeous pin drop pendent lights, exquisite marble top bar, dark espresso cabinetry, tall wine Capitan, and lots of other amenities. Our designers introduced a very unique glass tile backsplash tile to set this bar area off and also interconnect this space with color schemes of fireplace area; exercise space is covered in rubber floorings, gaming area has a bar ledge for setting drinks, custom built-ins to display arts and trophies, multiple tray ceilings, indirect lighting as well as wall sconces and drop lights; guest suite bedroom and bathroom, the bath was designed with a walk in shower, floating vanities, pin hanging vanity lights,
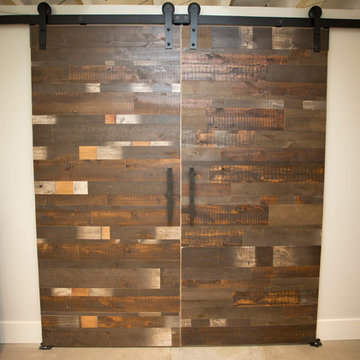
The word "basement" can conjur thoughts of dark, damp, unfriendly spaces. We were tasked with transforming one of those basements into a space kids couldn't wait to spend time. A trundle daybed anchors a cozy reading nook built for two, with enough bookshelves to keep any bookworm entertained. Dad's childhood kitchen invites culinary creativity, and a playful craft table does double duty as a snack station when friends come to play. The space caters to adults, as well, with a comfortable sectional to lounge on while the kids play, and plenty of storage in the "mud room" and wall of built-in cabinetry. Throw open the custom barn doors and the treadmill is perfectly positioned to catch your favorite show on the flat screen TV. It's a comfortable, casual family space where kids can be kids and the adults can play along.
Photography by Cody Wheeler
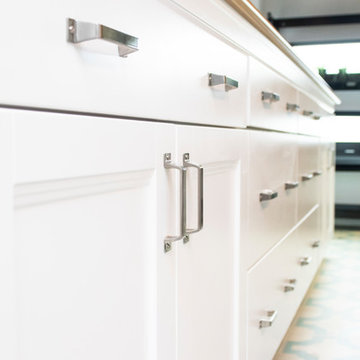
Example of a huge classic look-out linoleum floor and white floor basement design in Providence with white walls
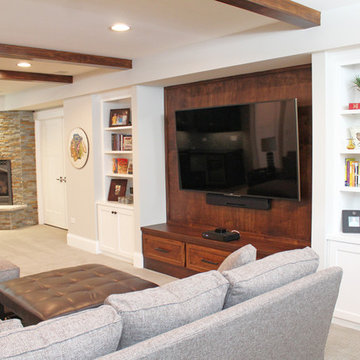
This basement feels more like main level living, especially with such a great fireplace, wood beams and built-in bookcases. Don't forget the recessed lighting!
Meyer Design
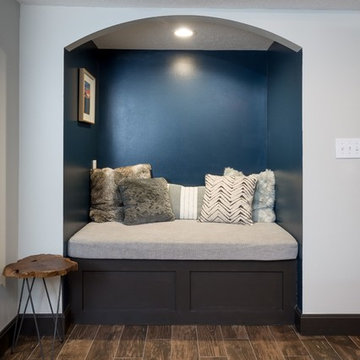
Basement remodel in Dublin, Ohio designed by Monica Lewis CMKBD, MCR, UDCP of J.S. Brown & Co. Project Manager Dave West. Photography by Todd Yarrington.
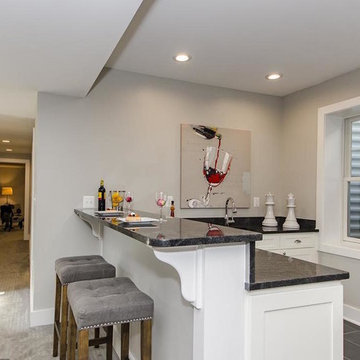
Large trendy look-out carpeted and beige floor basement photo in DC Metro with beige walls
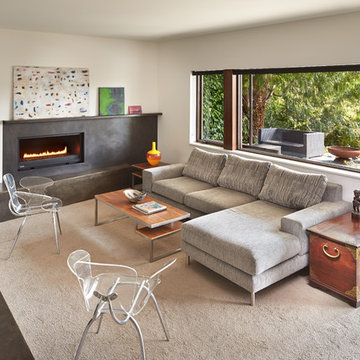
photo by Benjamin Benschneider
Example of a mid-sized minimalist walk-out carpeted basement design in Seattle with white walls, a ribbon fireplace and a metal fireplace
Example of a mid-sized minimalist walk-out carpeted basement design in Seattle with white walls, a ribbon fireplace and a metal fireplace
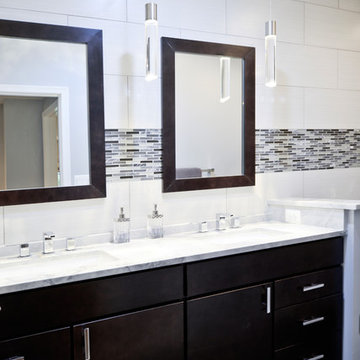
This gorgeous basement has an open and inviting entertainment area, bar area, theater style seating, gaming area, a full bath, exercise room and a full guest bedroom for in laws. Across the French doors is the bar seating area with gorgeous pin drop pendent lights, exquisite marble top bar, dark espresso cabinetry, tall wine Capitan, and lots of other amenities. Our designers introduced a very unique glass tile backsplash tile to set this bar area off and also interconnect this space with color schemes of fireplace area; exercise space is covered in rubber floorings, gaming area has a bar ledge for setting drinks, custom built-ins to display arts and trophies, multiple tray ceilings, indirect lighting as well as wall sconces and drop lights; guest suite bedroom and bathroom, the bath was designed with a walk in shower, floating vanities, pin hanging vanity lights,
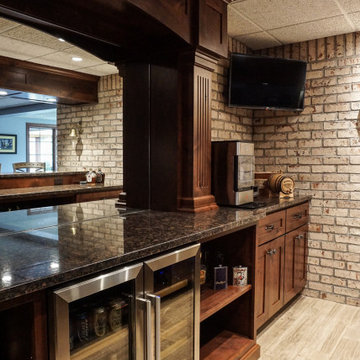
Example of a small mountain style walk-out light wood floor, gray floor and brick wall basement design in Other with a bar, white walls, a two-sided fireplace and a brick fireplace
Basement Ideas
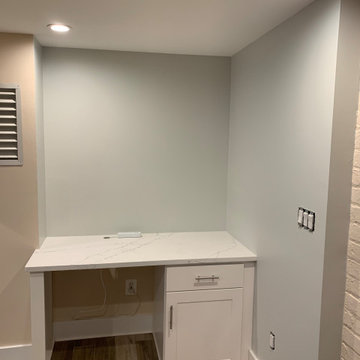
Client needed office space for working from home doing the Pandemic. We repurposed a built-in bookshelf area and made it a built-in custom desk with quartz desk top and floating custom shelving.
52






