Basement Ideas
Refine by:
Budget
Sort by:Popular Today
1181 - 1200 of 7,686 photos
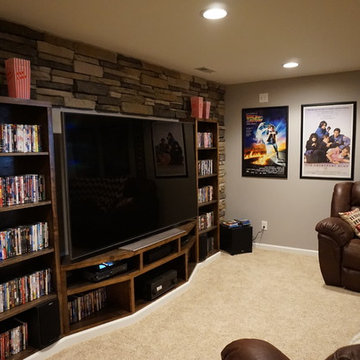
Basement theater with custom built-in media center, saginaw (fake) stone wall, tan carpet, recessed lighting, leather seating and movie posters.
Large elegant look-out carpeted basement photo in Baltimore with gray walls
Large elegant look-out carpeted basement photo in Baltimore with gray walls
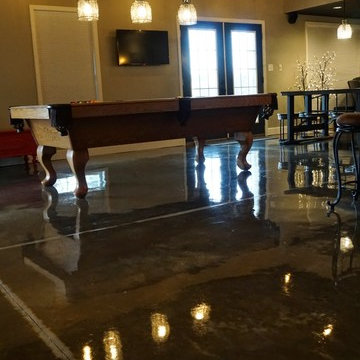
Self
Basement - large modern walk-out concrete floor basement idea in Louisville with gray walls
Basement - large modern walk-out concrete floor basement idea in Louisville with gray walls
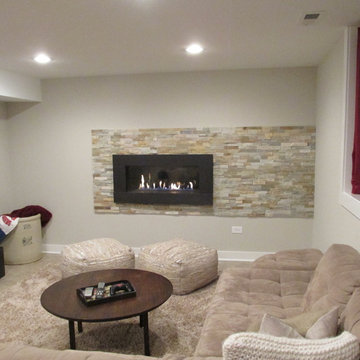
Basement Cozy - Entertainment Area
Large trendy look-out basement photo in Chicago with gray walls, a ribbon fireplace and a stone fireplace
Large trendy look-out basement photo in Chicago with gray walls, a ribbon fireplace and a stone fireplace
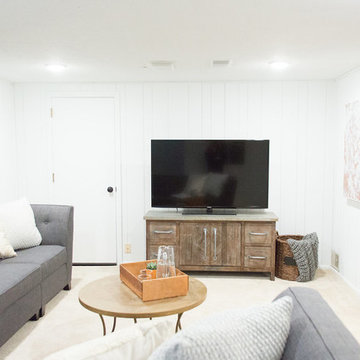
Laura Rae Photography
Mid-sized cottage underground carpeted and beige floor basement photo in Minneapolis with white walls and no fireplace
Mid-sized cottage underground carpeted and beige floor basement photo in Minneapolis with white walls and no fireplace
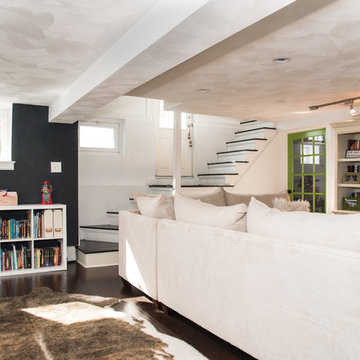
Gretchen Kruger
Inspiration for a mid-sized eclectic walk-out laminate floor and brown floor basement remodel in Boston with white walls
Inspiration for a mid-sized eclectic walk-out laminate floor and brown floor basement remodel in Boston with white walls
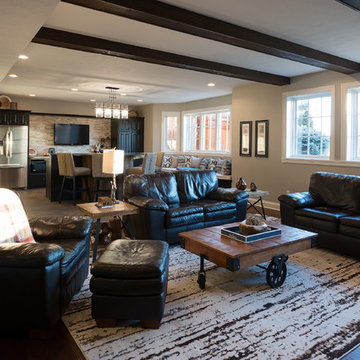
Bringing elements of nature was the main goal of this basement transformation. The space received significant natural lighting making this place the ideal hang out area for the family to enjoy with company.
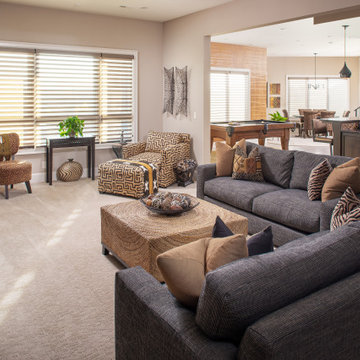
Example of a mid-sized transitional walk-out carpeted and gray floor basement design in Omaha with beige walls, a standard fireplace and a stone fireplace
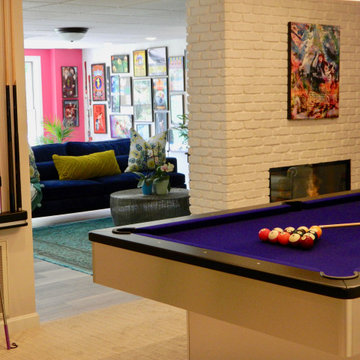
Example of a large eclectic walk-out vinyl floor and gray floor basement design in Other with gray walls, a two-sided fireplace and a brick fireplace
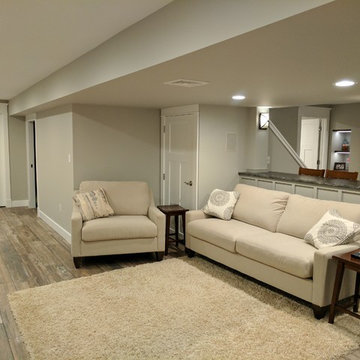
This used to be a completely unfinished basement with concrete floors, cinder block walls, and exposed floor joists above. The homeowners wanted to finish the space to include a wet bar, powder room, separate play room for their daughters, bar seating for watching tv and entertaining, as well as a finished living space with a television with hidden surround sound speakers throughout the space. They also requested some unfinished spaces; one for exercise equipment, and one for HVAC, water heater, and extra storage. With those requests in mind, I designed the basement with the above required spaces, while working with the contractor on what components needed to be moved. The homeowner also loved the idea of sliding barn doors, which we were able to use as at the opening to the unfinished storage/HVAC area.
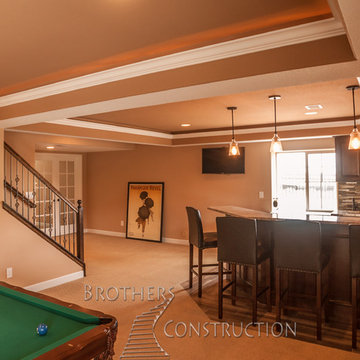
Great room with coffered ceiling with crown molding and rope lighting, entertainment area with arched, recessed , TV space, pool table area, walk behind wet bar with corner L-shaped back bar and coffered ceiling detail; exercise room/bedroom; 9’ desk/study center with Aristokraft base cabinetry only and ‘Formica’ brand (www.formica.com) laminate countertop installed adjacent to stairway, closet and double glass door entry; dual access ¾ bathroom, unfinished mechanical room and unfinished storage room; Note: (2) coffered ceilings with crown molding and rope lighting and (1) coffered ceiling detail outlining walk behind wet bar included in project; Photo: Andrew J Hathaway, Brothers Construction
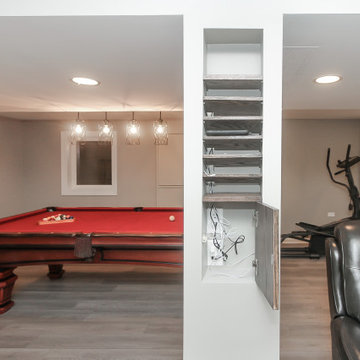
Example of a mid-sized transitional underground vinyl floor and gray floor basement game room design in Chicago with gray walls and no fireplace
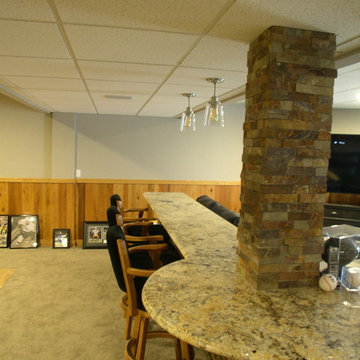
Mid-sized elegant walk-out carpeted basement photo in Other with gray walls, a standard fireplace and a stone fireplace
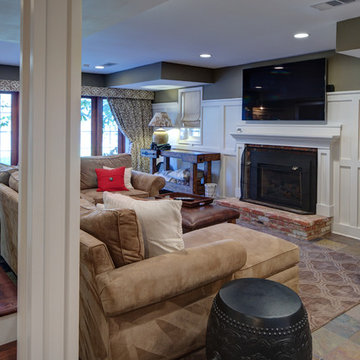
Chris Paulis Photography
Example of a small transitional walk-out slate floor basement design in DC Metro with a standard fireplace
Example of a small transitional walk-out slate floor basement design in DC Metro with a standard fireplace
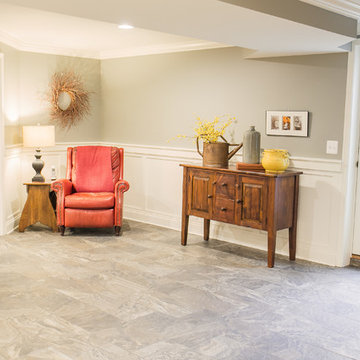
Basement - mid-sized farmhouse walk-out porcelain tile basement idea in Baltimore with gray walls
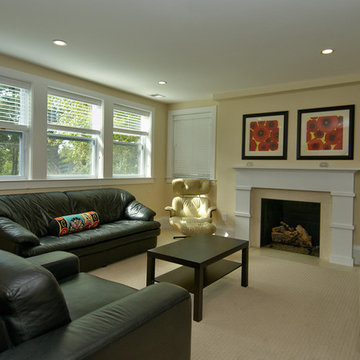
Photos By Dave Roe
Example of a mid-sized transitional walk-out carpeted basement design in DC Metro with yellow walls, a standard fireplace and a tile fireplace
Example of a mid-sized transitional walk-out carpeted basement design in DC Metro with yellow walls, a standard fireplace and a tile fireplace
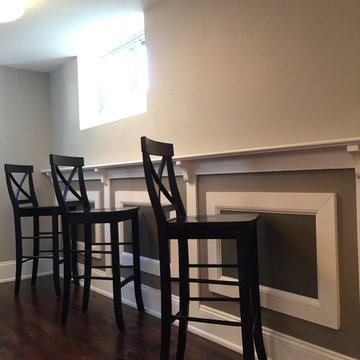
Custom bar surround with detailed trim.
Mid-sized mountain style underground dark wood floor and brown floor basement photo in Denver with gray walls, a standard fireplace and a stone fireplace
Mid-sized mountain style underground dark wood floor and brown floor basement photo in Denver with gray walls, a standard fireplace and a stone fireplace
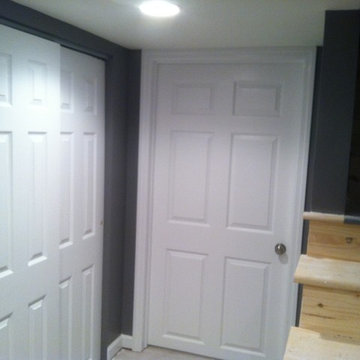
This was a simple basement remodel. We added a ¾ Bathroom to the renovation. Recessed lighting was installed throughout. This was a 15 day project.
Jay-Quin Contracting Inc.
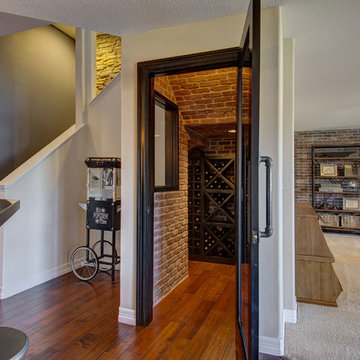
©Finished Basement Company
Example of a mid-sized transitional walk-out dark wood floor and brown floor basement design in Denver with blue walls and no fireplace
Example of a mid-sized transitional walk-out dark wood floor and brown floor basement design in Denver with blue walls and no fireplace
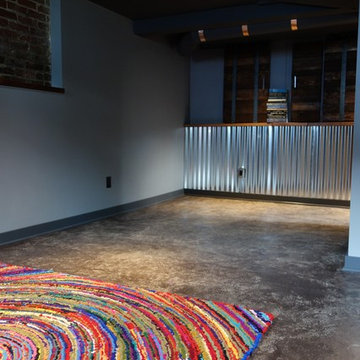
Debbie Schwab Photography
Small urban look-out concrete floor and gray floor basement photo in Seattle with gray walls and no fireplace
Small urban look-out concrete floor and gray floor basement photo in Seattle with gray walls and no fireplace
Basement Ideas
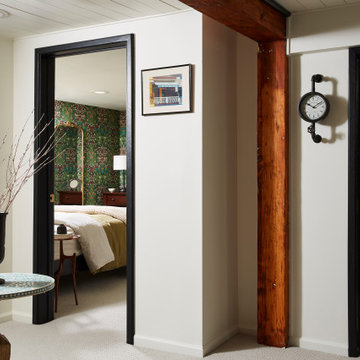
Opening up the main area in the basement and changes to the floor plan resulted in two rear bedrooms that maximize sleeping capacity (a must for our client), while also allowing the most natural movement throughout the space. Custom doors throughout detract from the varying ceiling heights and add drama to the space, drawing the eye up.
The first bedroom was created using the former living space and offers maximum sleeping capacity. With two queen beds, this room offers everything guests need, complete with a custom, built-in nightstand that camouflages what was previously an unsightly, but necessary gas shutoff.
This 1920s basement’s low ceilings and ductwork were seamlessly integrated throughout the space. In this bedroom, we were especially concerned with a small section of ductwork and how to integrate into the design. Lacking a closet space, a simple section of black pipe creates a natural spot to hang clothing, while also feeling cohesive with the overall design and use of pipe detail in common areas.
The second bedroom features more sleeping space, with custom doors (in place of existing bi-fold doors) that allow the closet to function better and a bonus door that blends into the design, while providing access to another basement necessity - the water shutoff.
A simple reorientation of the existing bed opened up the space and made it feel completely different. Bold wallpaper captures the homeowners’ design vibe and spirit while integrating existing pieces from throughout their home to complete the design and further capture the client’s style.
60





