Basement with a Wood Fireplace Surround Ideas
Refine by:
Budget
Sort by:Popular Today
61 - 80 of 363 photos
Item 1 of 3
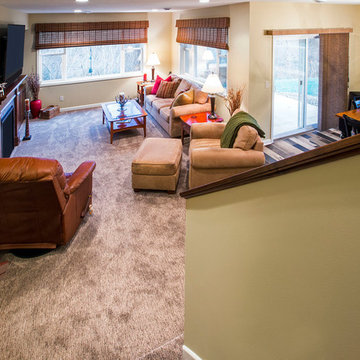
Using my clients existing furnishings we choose the material selections to complement his style and give a more rustic look to the basement. The woven window shades allow for various looks and light control within the room.
Interior design by Sarah Bernardy Design, LLC Photography by Steve Voegeli
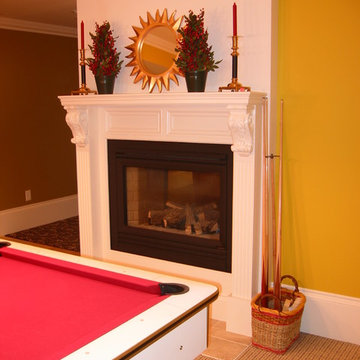
Example of an eclectic carpeted and beige floor basement design in Atlanta with a standard fireplace, a wood fireplace surround and yellow walls
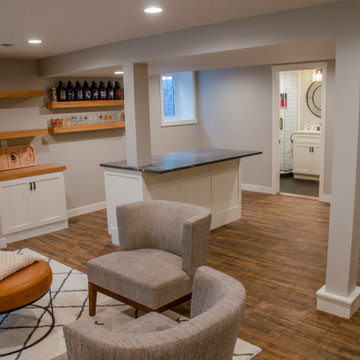
When you enter the new space, you’ll be surprised by how bright it is. Looking to the right you’ll see a free-standing island designed for entertaining, with liquor drawer, beer and wine fridge below, and a granite countertop above. Running a support post through the countertop made the post blend into the design. Both support poles, the main beam, and all soffits were boxed in and painted light gray.
The new three-quarter bath features a porcelain floor and bright porcelain tiled walk-in shower. The new laundry room and utility rooms are enclosed with matching white doors, the design makes this space bright and welcoming. An important part of good basement renovation.
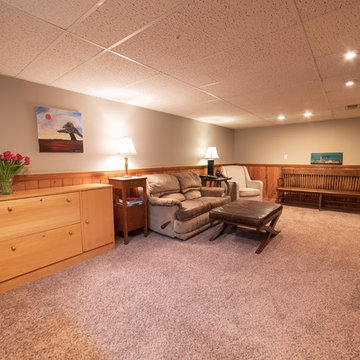
Mid-sized walk-out medium tone wood floor and orange floor basement photo in Other with gray walls, a standard fireplace and a wood fireplace surround
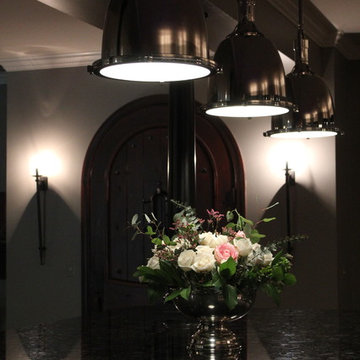
We remodeled our basement bar by painting the cabinets, adding new nickel hardware, new lighting, new appliances and bar stools. To see the full project, go to https://happyhautehome.com/2018/05/10/basement-bar-remodel-one-room-challenge-week-6-final-reveal/
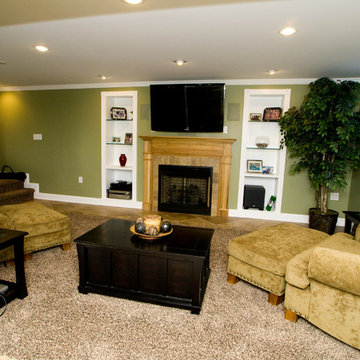
A cozy theater / sitting area with built-in shelving and gas fireplace greets the guests.
Mid-sized transitional walk-out porcelain tile and brown floor basement photo in Other with green walls and a wood fireplace surround
Mid-sized transitional walk-out porcelain tile and brown floor basement photo in Other with green walls and a wood fireplace surround
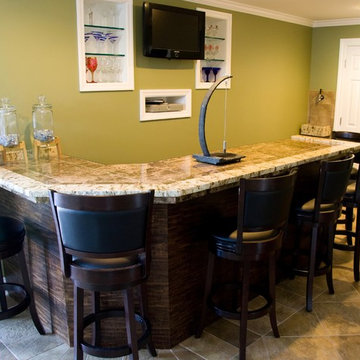
Opposite the sitting area the bar offers guests a beautiful watering hole and a place for friends to gather.
Example of a mid-sized transitional walk-out porcelain tile and brown floor basement design in Other with green walls and a wood fireplace surround
Example of a mid-sized transitional walk-out porcelain tile and brown floor basement design in Other with green walls and a wood fireplace surround
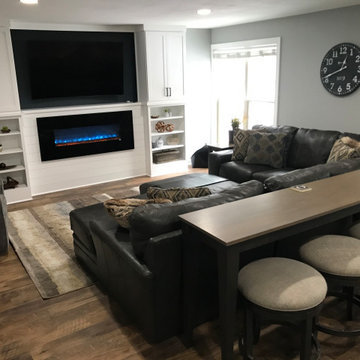
Example of a mid-sized transitional walk-out vinyl floor and brown floor basement design in Milwaukee with gray walls, a ribbon fireplace and a wood fireplace surround
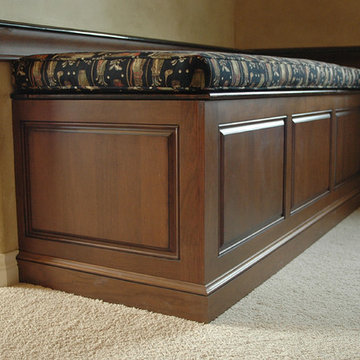
Mont Hartman
Example of a large classic walk-out carpeted and beige floor basement design in Denver with beige walls, a wood stove and a wood fireplace surround
Example of a large classic walk-out carpeted and beige floor basement design in Denver with beige walls, a wood stove and a wood fireplace surround
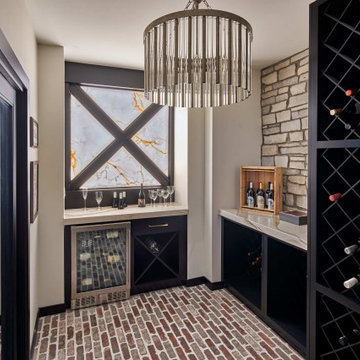
Luxury finished basement with full kitchen and bar, clack GE cafe appliances with rose gold hardware, home theater, home gym, bathroom with sauna, lounge with fireplace and theater, dining area, and wine cellar.
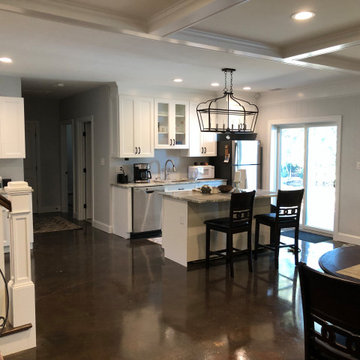
Example of a transitional walk-out concrete floor, brown floor and coffered ceiling basement design in Charlotte with a standard fireplace, a wood fireplace surround and gray walls
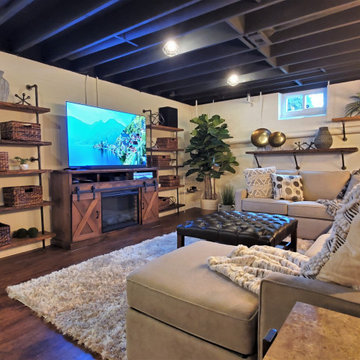
Example of a mid-sized urban underground laminate floor, brown floor and exposed beam basement design in Philadelphia with a home theater, white walls, a standard fireplace and a wood fireplace surround

Inspiration for a large modern walk-out vinyl floor and brown floor basement remodel in St Louis with a bar, white walls, a ribbon fireplace and a wood fireplace surround
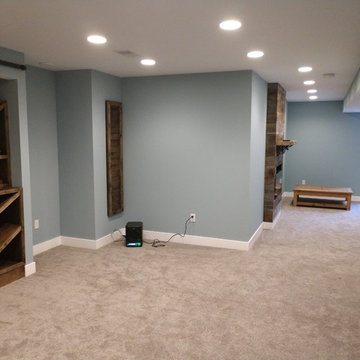
Basement - carpeted basement idea in Denver with a wood fireplace surround
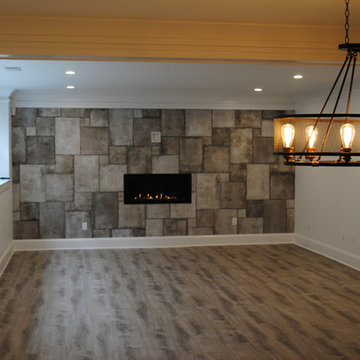
new custom home
Example of a huge classic look-out dark wood floor and brown floor basement design in Boston with white walls, a two-sided fireplace and a wood fireplace surround
Example of a huge classic look-out dark wood floor and brown floor basement design in Boston with white walls, a two-sided fireplace and a wood fireplace surround
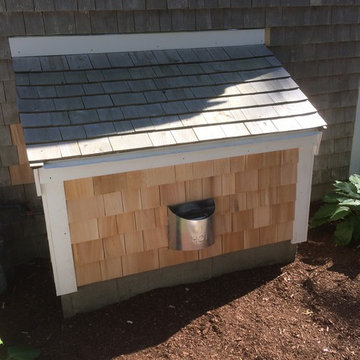
Gas fireplace vent hut
Inspiration for a mid-sized timeless underground dark wood floor and brown floor basement remodel in Boston with gray walls, a standard fireplace and a wood fireplace surround
Inspiration for a mid-sized timeless underground dark wood floor and brown floor basement remodel in Boston with gray walls, a standard fireplace and a wood fireplace surround
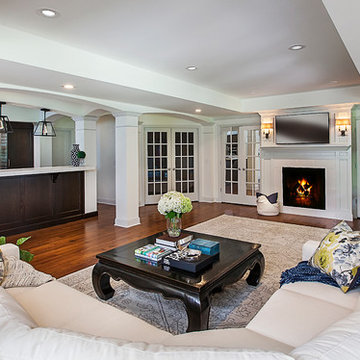
What was once an empty unfinished 2,400 sq. ft. basement is now a luxurious entertaining space. This newly renovated walkout basement features segmental arches that bring architecture and character. In the basement bar, the modern antique mirror tile backsplash runs countertop to ceiling. Two inch thick marble countertops give a strong presence. Beautiful dark Java Wood-Mode cabinets with a transitional style door finish off the bar area. New appliances such an ice maker, dishwasher, and a beverage refrigerator have been installed and add contemporary function. Unique pendant lights with crystal bulbs add to the bling that sets this bar apart.The entertainment experience is rounded out with the addition of a game area and a TV viewing area, complete with a direct vent fireplace. Mirrored French doors flank the fireplace opening into small closets. The dining area design is the embodiment of leisure and modern sophistication, as the engineered hickory hardwood carries through the finished basement and ties the look together. The basement exercise room is finished off with paneled wood plank walls and home gym horsemats for the flooring. The space will welcome guests and serve as a luxurious retreat for friends and family for years to come. Photos by Garland Photography
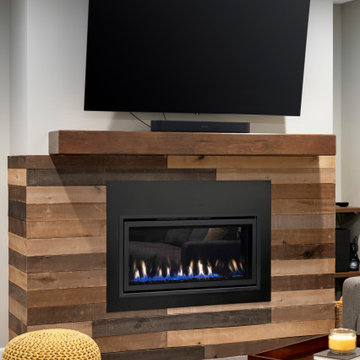
Inspiration for a transitional carpeted basement remodel in Minneapolis with a bar, a ribbon fireplace and a wood fireplace surround

Custom built in interment center with live edge black walnut top. Fitting with a 60" fireplace insert.
Basement - large rustic vinyl floor, gray floor and shiplap wall basement idea in New York with a home theater, blue walls, a standard fireplace and a wood fireplace surround
Basement - large rustic vinyl floor, gray floor and shiplap wall basement idea in New York with a home theater, blue walls, a standard fireplace and a wood fireplace surround
Basement with a Wood Fireplace Surround Ideas
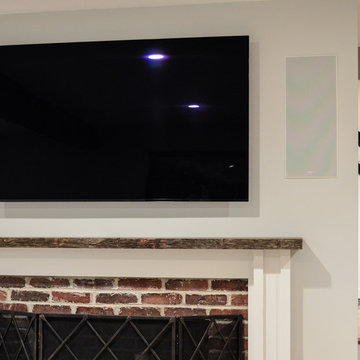
Inspiration for a mid-sized craftsman walk-out dark wood floor and beige floor basement remodel in Boston with a standard fireplace and a wood fireplace surround
4





