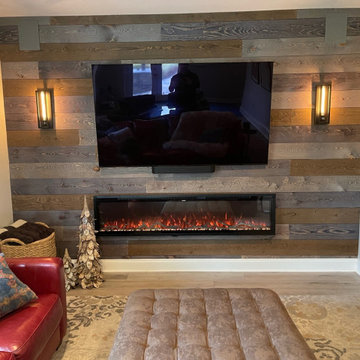Basement with a Wood Fireplace Surround Ideas
Refine by:
Budget
Sort by:Popular Today
161 - 180 of 363 photos
Item 1 of 3
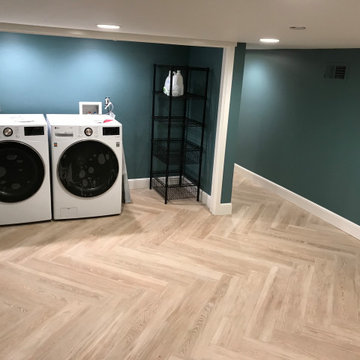
Basement game room - small craftsman walk-out porcelain tile and beige floor basement game room idea in San Francisco with green walls and a wood fireplace surround
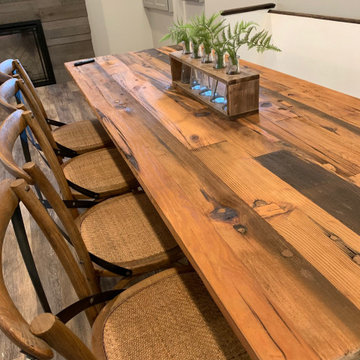
Beautiful warm and rustic basement rehab in charming Elmhurst, Illinois. Earthy elements of various natural woods are featured in the flooring, fireplace surround and furniture and adds a cozy welcoming feel to the space. Black and white vintage inspired tiles are found in the bathroom and kitchenette. A chic fireplace adds warmth and character.
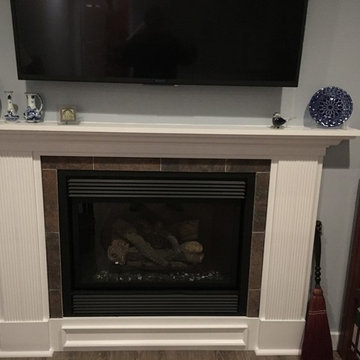
Remote control variable adjust gas fireplace
Example of a mid-sized classic underground dark wood floor and brown floor basement design in Boston with gray walls, a standard fireplace and a wood fireplace surround
Example of a mid-sized classic underground dark wood floor and brown floor basement design in Boston with gray walls, a standard fireplace and a wood fireplace surround

Custom storage shelf.
Example of a mid-sized transitional underground vinyl floor and gray floor basement design in Chicago with a bar, gray walls and a wood fireplace surround
Example of a mid-sized transitional underground vinyl floor and gray floor basement design in Chicago with a bar, gray walls and a wood fireplace surround
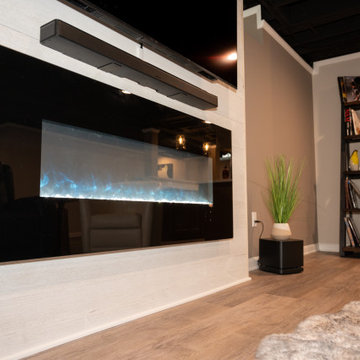
Basement - mid-sized traditional underground vinyl floor, brown floor and exposed beam basement idea in Detroit with a bar and a wood fireplace surround
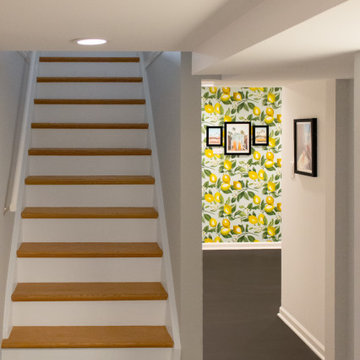
Basement view leading into the laundry room.
Inspiration for a mid-sized transitional underground vinyl floor and gray floor basement remodel in Chicago with a bar, gray walls and a wood fireplace surround
Inspiration for a mid-sized transitional underground vinyl floor and gray floor basement remodel in Chicago with a bar, gray walls and a wood fireplace surround
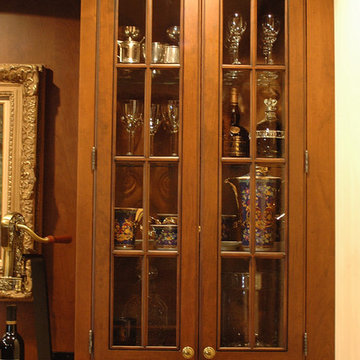
Mont Hartman
Large elegant walk-out carpeted and beige floor basement photo in Denver with beige walls, a wood stove and a wood fireplace surround
Large elegant walk-out carpeted and beige floor basement photo in Denver with beige walls, a wood stove and a wood fireplace surround
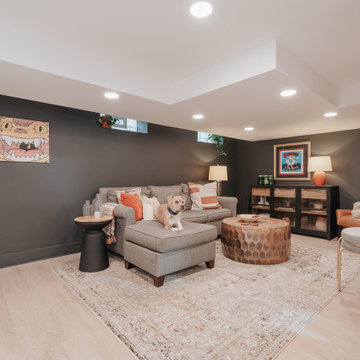
Example of a minimalist underground vinyl floor, brown floor and brick wall basement design in Detroit with a bar, multicolored walls, a two-sided fireplace and a wood fireplace surround
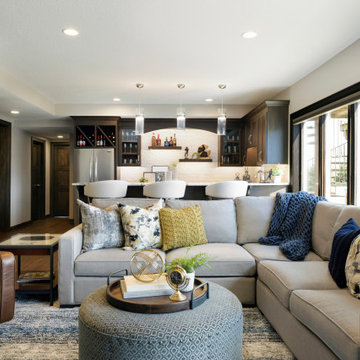
This open area has plenty of space for every member of this family. There is plenty of room to sit down and relax on this comfy sectional that is adjacent to stunning windows that bring in lots of natural light to this lower level.
This bar is one we wouldn't mind hanging out at and have a couple of drinks. The pendants and undercabinet lighting help make the space brighter, while also keeping it moody with the dark wood cabinetry.
Photos by Spacecrafting Photography
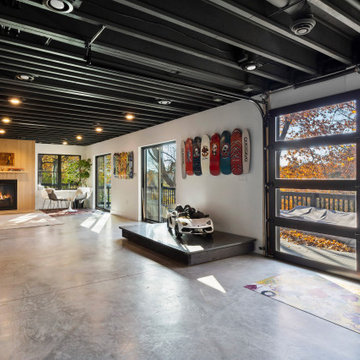
This basement is walk-out that provides views of beautiful views of Okauchee Lake. The industrial design style features a custom finished concrete floor, exposed ceiling and a glass garage door that provides that interior/exterior connection.

Not your ordinary basement family room. Lots of custom details from cabinet colors, decorative patterned carpet to wood and wallpaper on the ceiling.
A great place to wind down after a long busy day.
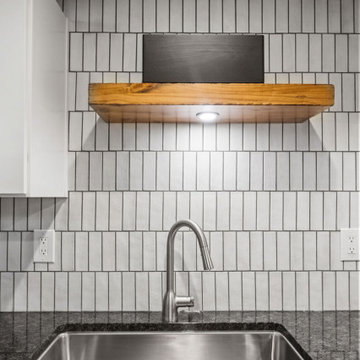
We transitioned this unfinished basement to a functional space including a kitchen, workout room, lounge area, extra bathroom and music room. The homeowners opted for an exposed black ceiling and epoxy coated floor, and upgraded the stairwell with creative two-toned shiplap and a stained wood tongue and groove ceiling. This is a perfect example of using an unfinished basement to increase useable space that meets your specific needs.
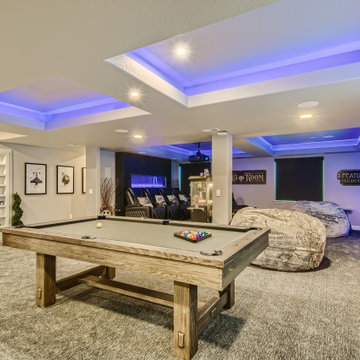
Example of a large minimalist carpeted, gray floor and coffered ceiling basement game room design in Denver with gray walls, a ribbon fireplace and a wood fireplace surround
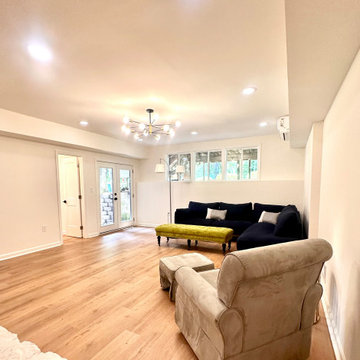
One of the biggest challenges for a basement renovation will be light. In this home, we were able to re-frame the exposed exterior walls for bigger windows. This adds light and also a great view of the Indian Hills golf course!
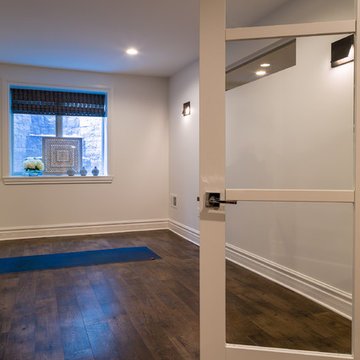
David Frechette
Inspiration for a transitional underground vinyl floor and brown floor basement remodel in Detroit with gray walls, a two-sided fireplace and a wood fireplace surround
Inspiration for a transitional underground vinyl floor and brown floor basement remodel in Detroit with gray walls, a two-sided fireplace and a wood fireplace surround
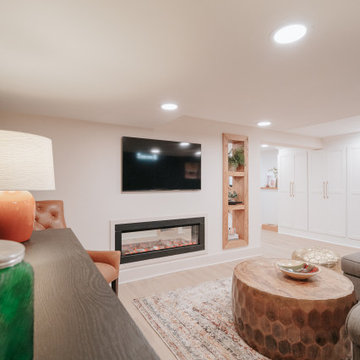
Inspiration for a mid-sized modern underground vinyl floor, brown floor and brick wall basement remodel in Detroit with a bar, multicolored walls, a two-sided fireplace and a wood fireplace surround
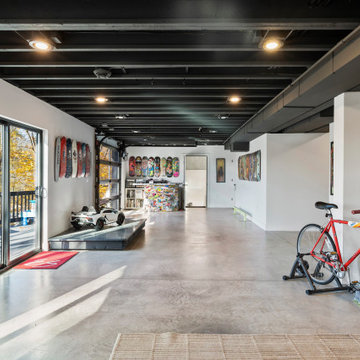
This basement is walk-out that provides views of beautiful views of Okauchee Lake. The industrial design style features a custom finished concrete floor, exposed ceiling and a glass garage door that provides that interior/exterior connection.
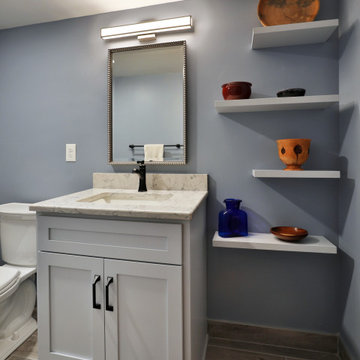
Previous client wanted to explore re-finishing their lower level to create a club like feel. The client prefers craftsman style finishes. ValEquity Construction removed a shower from the bathroom in order to reclaim wall space in a media room. The fireplace surround is the showstopper of the project. The firebox was clad in Cosentino Dekton and finished with custom built panels and painted.
Basement with a Wood Fireplace Surround Ideas
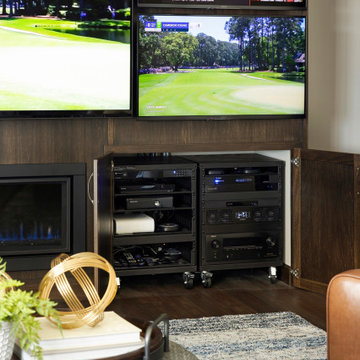
This game-centric lower-level gem will turn sports fans green with envy! An impressive floor-to-ceiling viewing wall, complete with not one, but five TVs, holds center court. An 85” showstopper mounted on rich espresso-hued cabinetry is flanked by four smaller units, all of which can be synced or programed individually to show multiple games at one time.
Photos by SpaceCrafting Photography
9






