Basement with a Wood Fireplace Surround Ideas
Refine by:
Budget
Sort by:Popular Today
101 - 120 of 363 photos
Item 1 of 3
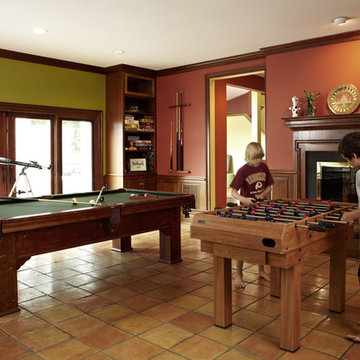
Basement - mid-sized transitional walk-out terra-cotta tile and orange floor basement idea in DC Metro with red walls, a standard fireplace and a wood fireplace surround
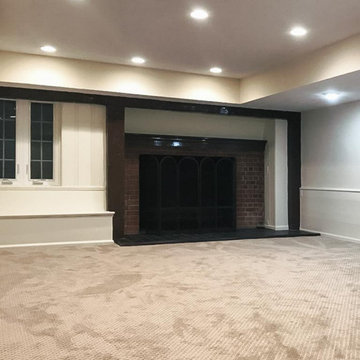
Extensive remodel to this beautiful 1930’s Tudor that included an addition that housed a custom kitchen with box beam ceilings, a family room and an upgraded master suite with marble bath.
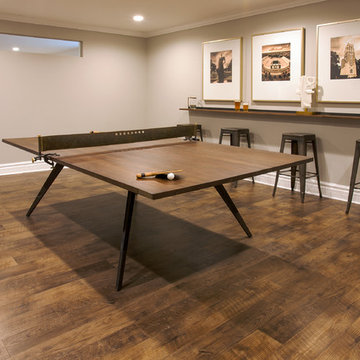
David Frechette
Transitional underground vinyl floor and brown floor basement photo in Detroit with gray walls, a two-sided fireplace and a wood fireplace surround
Transitional underground vinyl floor and brown floor basement photo in Detroit with gray walls, a two-sided fireplace and a wood fireplace surround
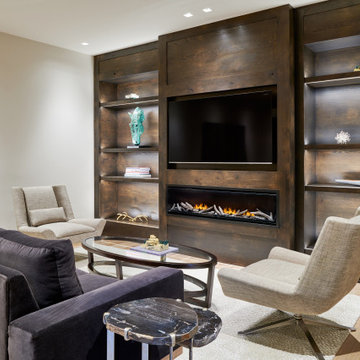
Large trendy light wood floor and beige floor basement photo in Denver with a ribbon fireplace, a wood fireplace surround and white walls

This is a raw basement transformation into a recreational space suitable for adults as well as three sons under age six. Pineapple House creates an open floor plan so natural light from two windows telegraphs throughout the interiors. For visual consistency, most walls are 10” wide, smoothly finished wood planks with nickel joints. With boys in mind, the furniture and materials are nearly indestructible –porcelain tile floors, wood and stone walls, wood ceilings, granite countertops, wooden chairs, stools and benches, a concrete-top dining table, metal display shelves and leather on the room's sectional, dining chair bottoms and game stools.
Scott Moore Photography
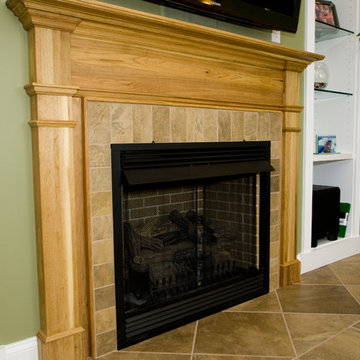
This gas fireplace is enhanced with a hand-crafted hardwood mantel with a tile facing that matches the floor.
Mid-sized transitional walk-out porcelain tile and brown floor basement photo in Other with green walls and a wood fireplace surround
Mid-sized transitional walk-out porcelain tile and brown floor basement photo in Other with green walls and a wood fireplace surround

Inspiration for a mid-sized industrial look-out laminate floor, brown floor and exposed beam basement remodel in Philadelphia with white walls, a standard fireplace and a wood fireplace surround
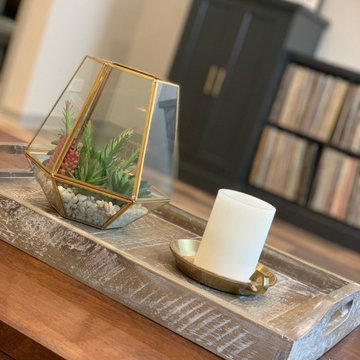
Beautiful warm and rustic basement rehab in charming Elmhurst, Illinois. Earthy elements of various natural woods are featured in the flooring, fireplace surround and furniture and adds a cozy welcoming feel to the space. Black and white vintage inspired tiles are found in the bathroom and kitchenette. A chic fireplace adds warmth and character.
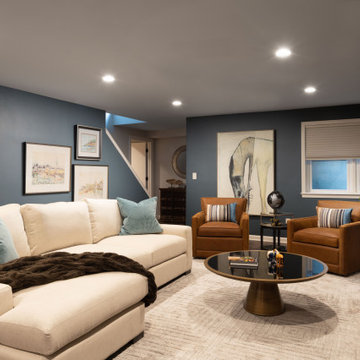
Inspiration for a large transitional underground laminate floor, brown floor and wood wall basement remodel in Other with a bar, blue walls, a hanging fireplace and a wood fireplace surround

Lower Level of home on Lake Minnetonka
Nautical call with white shiplap and blue accents for finishes.
Basement - mid-sized coastal walk-out light wood floor, brown floor, exposed beam and shiplap wall basement idea in Minneapolis with a bar, white walls, a standard fireplace and a wood fireplace surround
Basement - mid-sized coastal walk-out light wood floor, brown floor, exposed beam and shiplap wall basement idea in Minneapolis with a bar, white walls, a standard fireplace and a wood fireplace surround
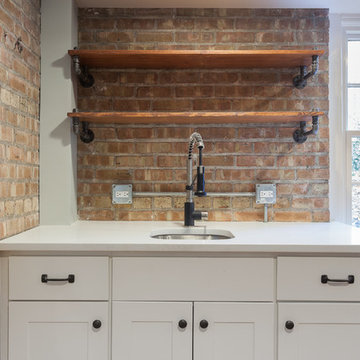
Elizabeth Steiner Photography
Example of a large urban walk-out laminate floor and brown floor basement design in Chicago with blue walls, a standard fireplace and a wood fireplace surround
Example of a large urban walk-out laminate floor and brown floor basement design in Chicago with blue walls, a standard fireplace and a wood fireplace surround
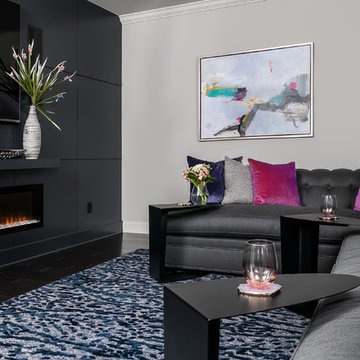
Anastasia Alkema Photography
Basement - huge modern look-out dark wood floor and brown floor basement idea with gray walls, a ribbon fireplace and a wood fireplace surround
Basement - huge modern look-out dark wood floor and brown floor basement idea with gray walls, a ribbon fireplace and a wood fireplace surround

Basement gutted and refinished to include carpet, custom cabinets, fireplace, bar area and bathroom.
Example of a mid-sized transitional look-out carpeted basement design in Denver with white walls, a standard fireplace and a wood fireplace surround
Example of a mid-sized transitional look-out carpeted basement design in Denver with white walls, a standard fireplace and a wood fireplace surround
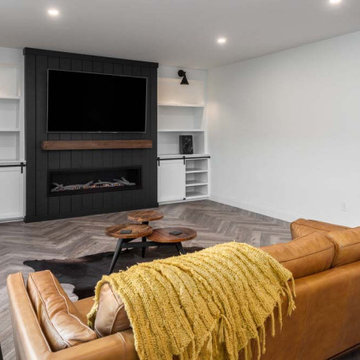
Basement - large modern walk-out vinyl floor and brown floor basement idea in St Louis with white walls, a ribbon fireplace and a wood fireplace surround
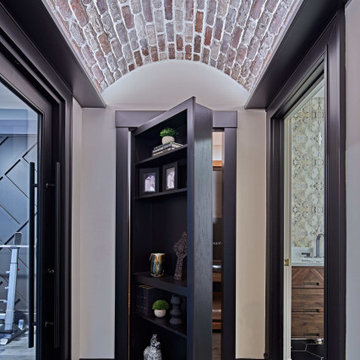
Luxury finished basement with full kitchen and bar, clack GE cafe appliances with rose gold hardware, home theater, home gym, bathroom with sauna, lounge with fireplace and theater, dining area, and wine cellar.
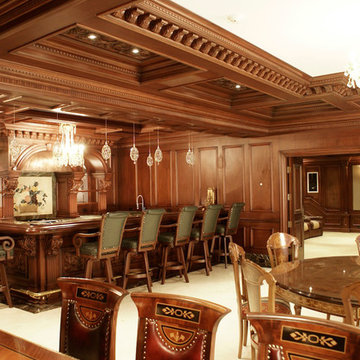
Inspiration for a large timeless underground porcelain tile and white floor basement remodel in New York with brown walls, a standard fireplace and a wood fireplace surround
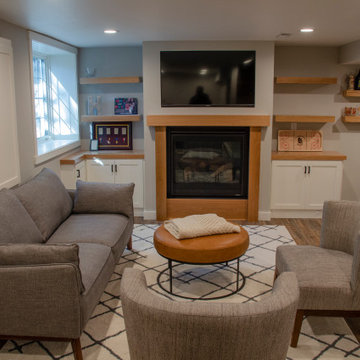
Raising three kids in Minnesota usually means hockey. Each winter the owners of this beautiful St. Louis Park home transformed their backyard into a lighted ice rink. Their kids and all their kid’s friends loved it – you could hear their laughter way down the block.
And then something went very wrong.
Instead of flooding the ice rink, a broken water pipe had been flooding the basement with several inches of water. The pipe was repaired, but all the flooring and carpeting, as well as the lowest two feet of sheetrock and insulation had to be taken out. Fortunately, there was no structural damage.
The owners figured that this might be the best time for a total basement renovation. The flooring needed to be replaced. The four basement windows were small, dim, and worthless. The combined bathroom and laundry room had to go, as well as all non-supporting walls and the big bulky soffits.
They talked with Rick Jacobson and together they worked out a design.
Rick’s solution: Make the space big and bright and functional. Make it a good investment. Make it a good experience.
The new design began with the windows. One window was simply eliminated, and three larger windows were installed, pouring light into the room light from the southern exterior and making the space feel lies like a basement. Each new window well features a retaining wall constructed with interlocking blocks. The biggest window was constructed using two side-by-side egress windows and features a permanent ladder in the well for an extra measure of safety while adding to the home’s value.
High-quality vinyl interlocking flooring was used for this main room, with a large carpet to make it cozy.
The use of clear White Oak for shelving (that looks and feels like furniture), for the gas fireplace framing and hearth, cabinet drawers, a countertop, even for the stair steps ties everything together.
When you enter the new space, you’ll be surprised by how bright it is. The big egress window together with in-ceiling dimmable lights and light gray walls make this a bright, welcoming room. On your left you’ll see a gas fireplace with handmade white oak hearth, framed with white oak. The inset TV screen above makes this a great place for Saturday night movies and popcorn with the family.
Looking to the right you’ll see a free-standing island designed for entertaining, with liquor drawer, beer and wine fridge below, and a granite countertop above. Running a support post through the countertop made the post blend into the design. Both support poles, the main beam, and all soffits were boxed in and painted light gray.
The new three-quarter bath features a porcelain floor and bright porcelain tiled walk-in shower. The new laundry room and utility rooms are enclosed with matching white doors, the design makes this space bright and welcoming. An important part of good basement renovation.
The result: A large, bright, open space for relaxing and entertaining. And a way to make the best of a flooded basement.

Huge asian walk-out medium tone wood floor, beige floor, coffered ceiling and wood wall basement game room photo in Salt Lake City with white walls, a standard fireplace and a wood fireplace surround
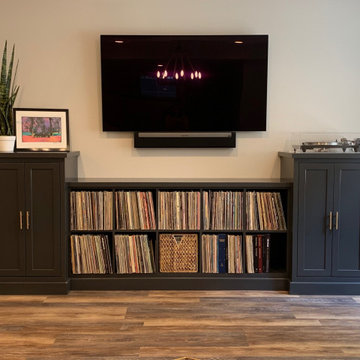
Beautiful warm and rustic basement rehab in charming Elmhurst, Illinois. Earthy elements of various natural woods are featured in the flooring, fireplace surround and furniture and adds a cozy welcoming feel to the space. Black and white vintage inspired tiles are found in the bathroom and kitchenette. A chic fireplace adds warmth and character.
Basement with a Wood Fireplace Surround Ideas
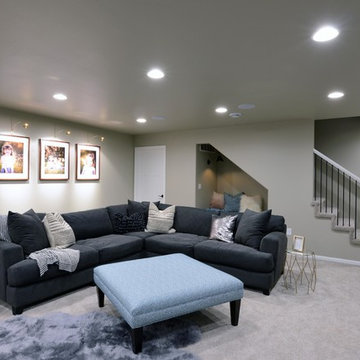
Robb Siverson Photography
Example of a large minimalist look-out carpeted and beige floor basement design in Other with gray walls, a two-sided fireplace and a wood fireplace surround
Example of a large minimalist look-out carpeted and beige floor basement design in Other with gray walls, a two-sided fireplace and a wood fireplace surround
6





