White Basement with a Wood Fireplace Surround Ideas
Refine by:
Budget
Sort by:Popular Today
1 - 20 of 34 photos
Item 1 of 3
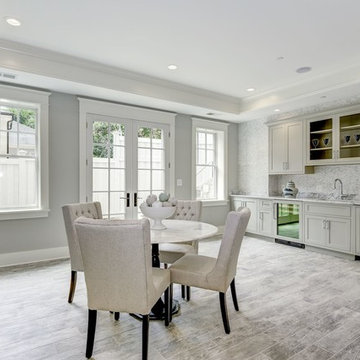
Full Walk-Out Game Room & Bar.
AR Custom Builders
Large arts and crafts walk-out ceramic tile and gray floor basement photo in DC Metro with gray walls, a standard fireplace and a wood fireplace surround
Large arts and crafts walk-out ceramic tile and gray floor basement photo in DC Metro with gray walls, a standard fireplace and a wood fireplace surround
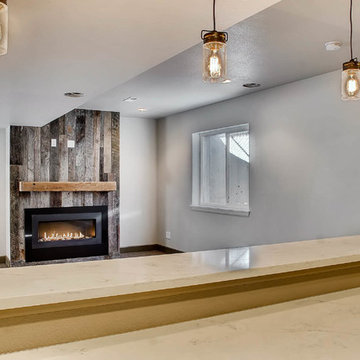
This basement offers a rustic industrial design. With barn wood walls, metal accents and white counters, this space is perfect for entertainment.
Inspiration for a mid-sized industrial underground carpeted and gray floor basement remodel in Denver with white walls, a standard fireplace and a wood fireplace surround
Inspiration for a mid-sized industrial underground carpeted and gray floor basement remodel in Denver with white walls, a standard fireplace and a wood fireplace surround
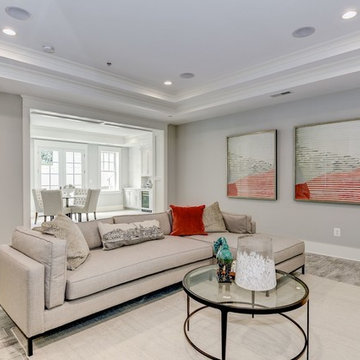
The basement in this home was designed with as much care as the first and second floors.
AR Custom Builders
Basement - large craftsman walk-out ceramic tile and gray floor basement idea in DC Metro with gray walls, a standard fireplace and a wood fireplace surround
Basement - large craftsman walk-out ceramic tile and gray floor basement idea in DC Metro with gray walls, a standard fireplace and a wood fireplace surround
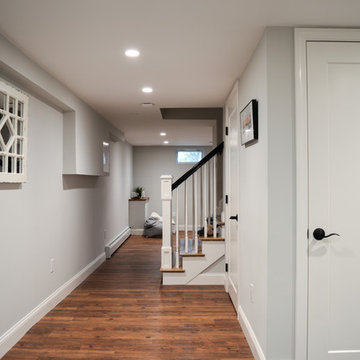
Basement - mid-sized craftsman walk-out dark wood floor and beige floor basement idea in Boston with a standard fireplace and a wood fireplace surround

Inspiration for a large modern walk-out vinyl floor and brown floor basement remodel in St Louis with a bar, white walls, a ribbon fireplace and a wood fireplace surround
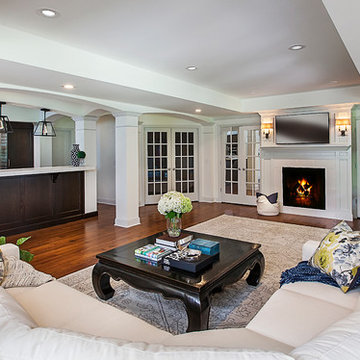
What was once an empty unfinished 2,400 sq. ft. basement is now a luxurious entertaining space. This newly renovated walkout basement features segmental arches that bring architecture and character. In the basement bar, the modern antique mirror tile backsplash runs countertop to ceiling. Two inch thick marble countertops give a strong presence. Beautiful dark Java Wood-Mode cabinets with a transitional style door finish off the bar area. New appliances such an ice maker, dishwasher, and a beverage refrigerator have been installed and add contemporary function. Unique pendant lights with crystal bulbs add to the bling that sets this bar apart.The entertainment experience is rounded out with the addition of a game area and a TV viewing area, complete with a direct vent fireplace. Mirrored French doors flank the fireplace opening into small closets. The dining area design is the embodiment of leisure and modern sophistication, as the engineered hickory hardwood carries through the finished basement and ties the look together. The basement exercise room is finished off with paneled wood plank walls and home gym horsemats for the flooring. The space will welcome guests and serve as a luxurious retreat for friends and family for years to come. Photos by Garland Photography
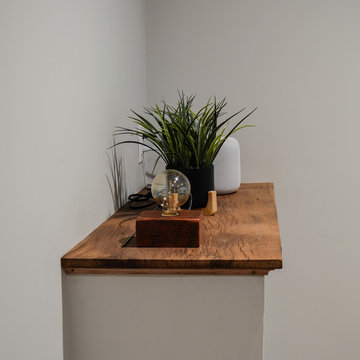
Mid-sized arts and crafts walk-out dark wood floor and beige floor basement photo in Boston with a standard fireplace and a wood fireplace surround
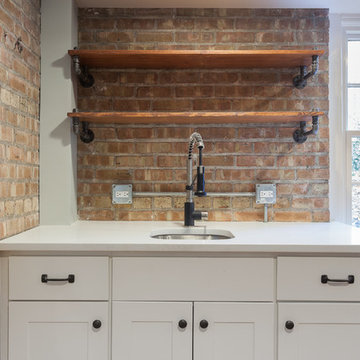
Elizabeth Steiner Photography
Example of a large urban walk-out laminate floor and brown floor basement design in Chicago with blue walls, a standard fireplace and a wood fireplace surround
Example of a large urban walk-out laminate floor and brown floor basement design in Chicago with blue walls, a standard fireplace and a wood fireplace surround
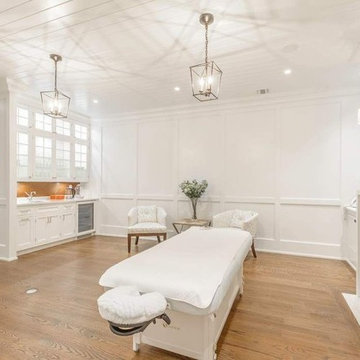
Imagine a basement with a Full Spa room; complete with a fireplace, a sauna, wet bar and a custom book shelf. This is the type of basement I could get used to. It's 10' ceilings causes you to feel like you're anywhere else BUT a basement.
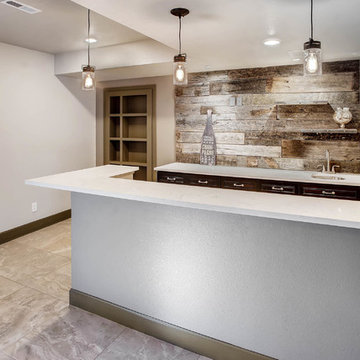
This basement offers a rustic industrial design. With barn wood walls, metal accents and white counters, this space is perfect for entertainment.
Inspiration for a mid-sized industrial underground carpeted and gray floor basement remodel in Denver with white walls, a standard fireplace and a wood fireplace surround
Inspiration for a mid-sized industrial underground carpeted and gray floor basement remodel in Denver with white walls, a standard fireplace and a wood fireplace surround
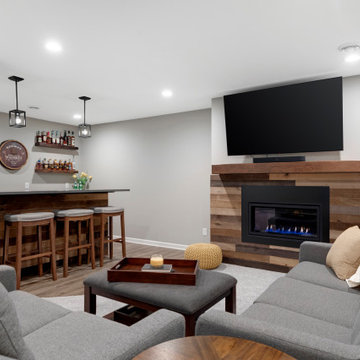
Transitional carpeted basement photo in Minneapolis with a bar, a ribbon fireplace and a wood fireplace surround
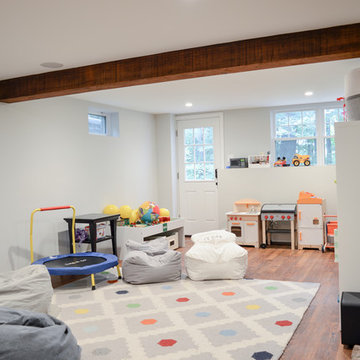
Example of a mid-sized arts and crafts walk-out dark wood floor and beige floor basement design in Boston with a standard fireplace and a wood fireplace surround
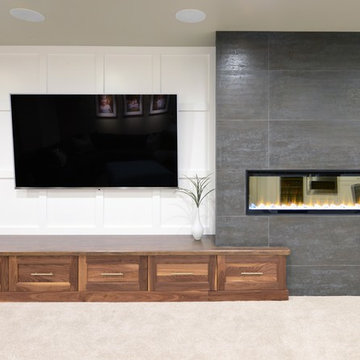
Robb Siverson Photography
Inspiration for a large modern carpeted and beige floor basement remodel in Other with gray walls, a two-sided fireplace and a wood fireplace surround
Inspiration for a large modern carpeted and beige floor basement remodel in Other with gray walls, a two-sided fireplace and a wood fireplace surround
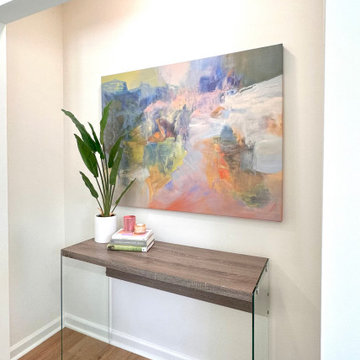
One of the biggest challenges for a basement renovation will be light. In this home, we were able to re-frame the exposed exterior walls for bigger windows. This adds light and also a great view of the Indian Hills golf course!
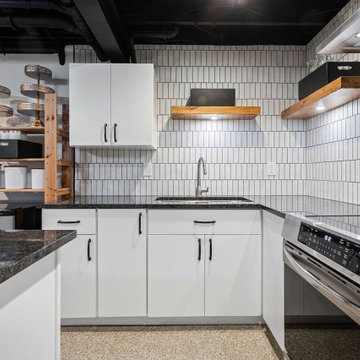
We transitioned this unfinished basement to a functional space including a kitchen, workout room, lounge area, extra bathroom and music room. The homeowners opted for an exposed black ceiling and epoxy coated floor, and upgraded the stairwell with creative two-toned shiplap and a stained wood tongue and groove ceiling. This is a perfect example of using an unfinished basement to increase useable space that meets your specific needs.
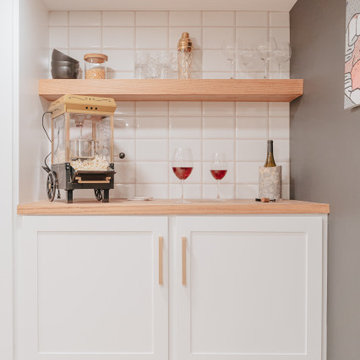
Inspiration for a modern underground vinyl floor, brown floor and brick wall basement remodel in Detroit with a bar, multicolored walls, a two-sided fireplace and a wood fireplace surround
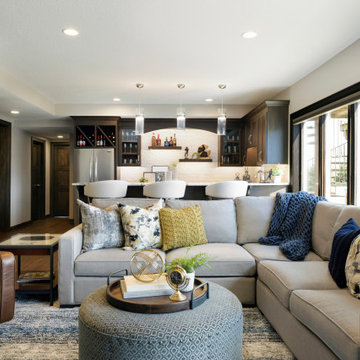
This open area has plenty of space for every member of this family. There is plenty of room to sit down and relax on this comfy sectional that is adjacent to stunning windows that bring in lots of natural light to this lower level.
This bar is one we wouldn't mind hanging out at and have a couple of drinks. The pendants and undercabinet lighting help make the space brighter, while also keeping it moody with the dark wood cabinetry.
Photos by Spacecrafting Photography
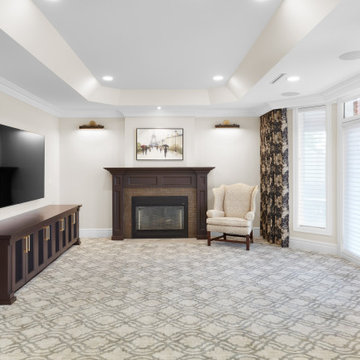
Cherry stained bar, fireplace mantel and entertainment unit
Example of a classic walk-out carpeted basement design in Edmonton with a standard fireplace and a wood fireplace surround
Example of a classic walk-out carpeted basement design in Edmonton with a standard fireplace and a wood fireplace surround
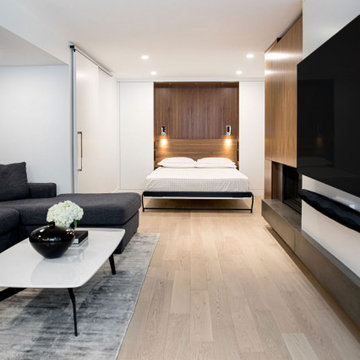
Example of a mid-sized minimalist underground light wood floor basement design in Calgary with white walls, a standard fireplace and a wood fireplace surround
White Basement with a Wood Fireplace Surround Ideas
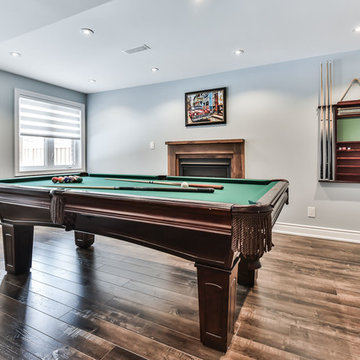
Basement - mid-sized modern walk-out laminate floor and brown floor basement idea in Toronto with gray walls, a standard fireplace and a wood fireplace surround
1





