Basement with Beige Walls Ideas
Refine by:
Budget
Sort by:Popular Today
141 - 160 of 3,197 photos
Item 1 of 3
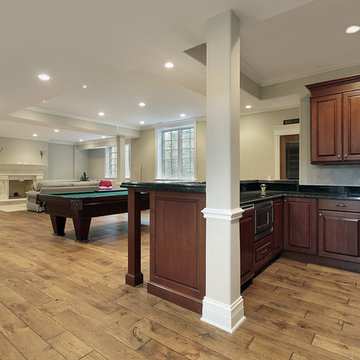
Open concept Billiard Room Finished Basement with Kitchen and Family Room Area.
Basement - large traditional walk-out light wood floor basement idea in Philadelphia with beige walls and a standard fireplace
Basement - large traditional walk-out light wood floor basement idea in Philadelphia with beige walls and a standard fireplace
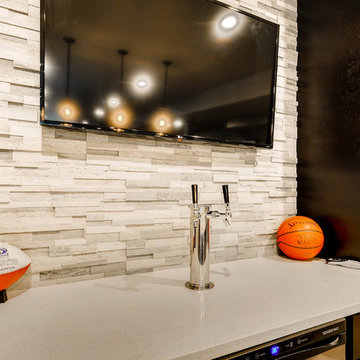
Inspiration for a mid-sized contemporary underground ceramic tile and gray floor basement remodel in Denver with beige walls and no fireplace
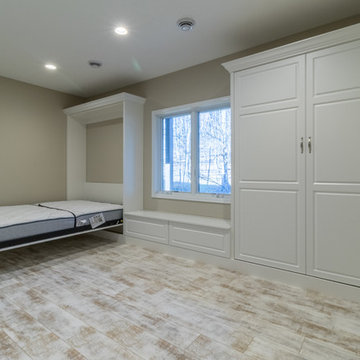
Inspiration for a large timeless look-out vinyl floor basement remodel in Minneapolis with beige walls and no fireplace
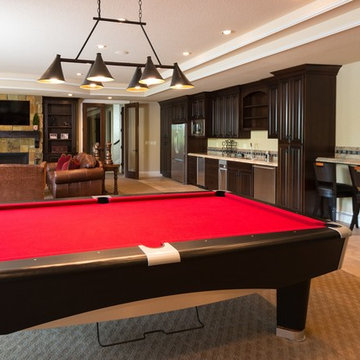
Example of a large tuscan walk-out travertine floor basement design in Portland with beige walls, a standard fireplace and a stone fireplace
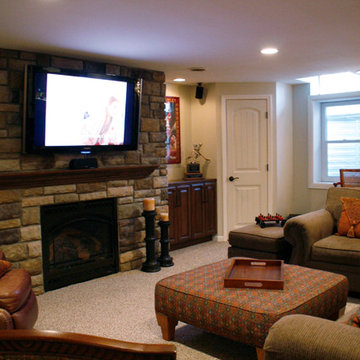
Kayla Kopke
Huge trendy underground carpeted basement photo in Detroit with beige walls, a standard fireplace and a stone fireplace
Huge trendy underground carpeted basement photo in Detroit with beige walls, a standard fireplace and a stone fireplace
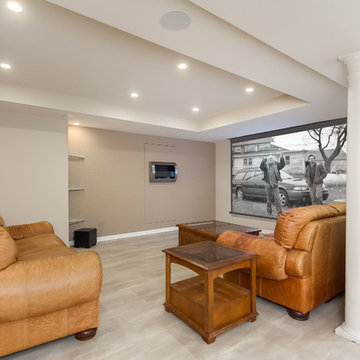
TV wall area with projection screen. ©Finished Basement Company
Mid-sized minimalist look-out vinyl floor and beige floor basement photo in Chicago with beige walls
Mid-sized minimalist look-out vinyl floor and beige floor basement photo in Chicago with beige walls
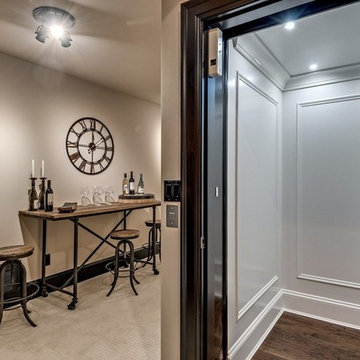
Finished basement billiards room with beige walls and carpet, black trim with a beige and black pool table, black tile fireplace surround, recessed lighting with hanging pool table lamp. black kitchen cabinets with dark gray granite counter tops make the custom bar with black and wood bar stools, stainless appliances. white elevator with medium born wood flooring
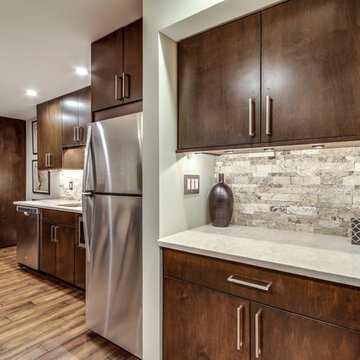
Jose Alfano
Large trendy look-out medium tone wood floor basement photo in Philadelphia with beige walls
Large trendy look-out medium tone wood floor basement photo in Philadelphia with beige walls
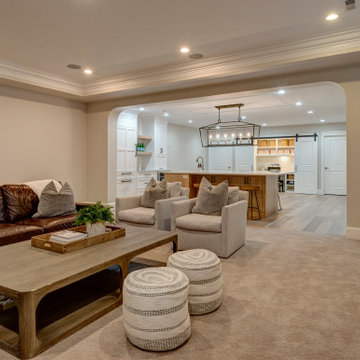
Basement - large mid-century modern underground laminate floor and brown floor basement idea in Denver with a home theater and beige walls
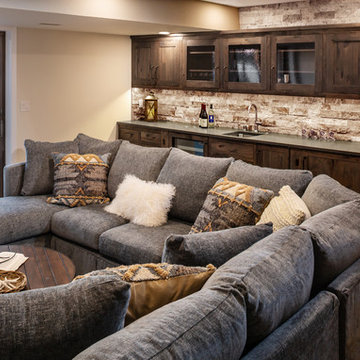
Edmunds Studios Photography
Example of a mid-sized beach style walk-out vinyl floor and brown floor basement design in Milwaukee with beige walls
Example of a mid-sized beach style walk-out vinyl floor and brown floor basement design in Milwaukee with beige walls
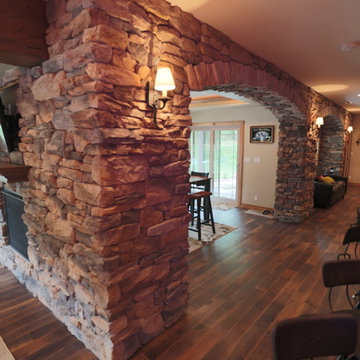
Midland Video
Inspiration for a large rustic dark wood floor basement remodel in Milwaukee with beige walls and a two-sided fireplace
Inspiration for a large rustic dark wood floor basement remodel in Milwaukee with beige walls and a two-sided fireplace
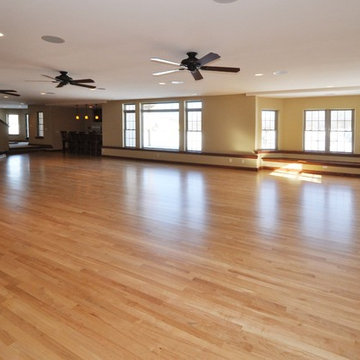
Detour Marketing, LLC
Example of a huge transitional look-out light wood floor basement design in Milwaukee with beige walls
Example of a huge transitional look-out light wood floor basement design in Milwaukee with beige walls
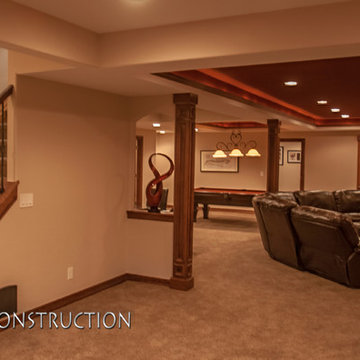
Incredible finished basement in Colorado with custom wood post, mantle, crown molding, red ceiling, and wet bar. Photo Credit: Andrew J Hathaway, Brothers Construction
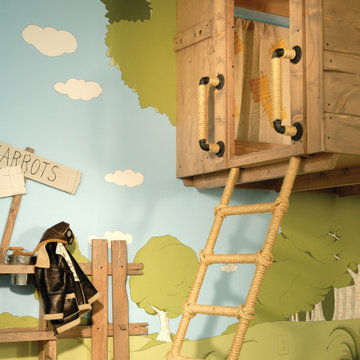
THEME Inspired by the Magic Tree House series of children’s books, this indoor tree house provides entertainment, fun and a place for children to read about or imagine adventures through time. A blue sky, green meadows, and distant matching beech trees recreate the magic of Jack and Annie’s Frog Creek, and help bring the characters from the series to life. FOCUS A floor armoire, ceiling swing and climbing rope give the structure a true tree house look and feel. A drop-down drawing and writing table, wheeled work table and recessed ceiling lights ensure the room can be used for more than play. The tree house has electric interior lighting, a window to the outdoors and a playful sliding shutter over a window to the room. The armoire forms a raised, nine-foot-wide play area, while a TV within one of the wall’s floor-to-ceiling cabinets — with a delightful sliding ladder — transforms the room into a family theater perfect for watching movies and holding Wii competitions. STORAGE The bottom of the drawing table is a magnetic chalk board that doubles as a display for children’s art works. The tree’s small niches are for parents’ shoes; the larger compartment stores children’s shoes and school bags. Books, games, toys, DVDs, Wii and other computer accessories are stored in the wall cabinets. The armoire contains two spacious drawers and four nifty hinged storage bins. A rack of handy “vegetable buckets” above the armoire stores crayons, scissors and other useful items. GROWTH The room easily adapts from playroom, to party room, to study room and even to bedroom, as the tree house easily accommodates a twin-size mattress. SAFETY The rungs and rails of the ladder, as well as the grab bars beside the tree house door are wrapped with easy-grip rope for safe climbing. The drawing table has spring-loaded hinges to help prevent it from dropping dangerously from the wall, and the table door has double sets of locks up top to ensure safety. The interior of each storage compartment is carpeted like the tree house floor to provide extra padding.
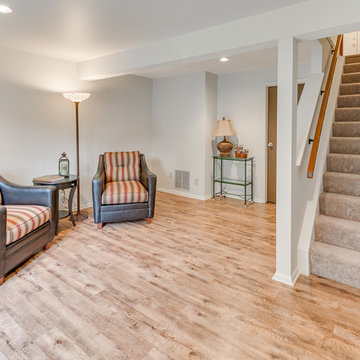
A Maryland basement, by Gramophone (www.gramophone.com). Photo by Maryland Photography, Inc.
Mid-sized trendy walk-out light wood floor basement photo in Baltimore with beige walls
Mid-sized trendy walk-out light wood floor basement photo in Baltimore with beige walls
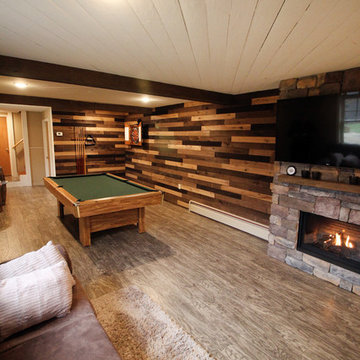
Example of a large mountain style look-out vinyl floor and gray floor basement design in New York with beige walls, a standard fireplace and a stone fireplace
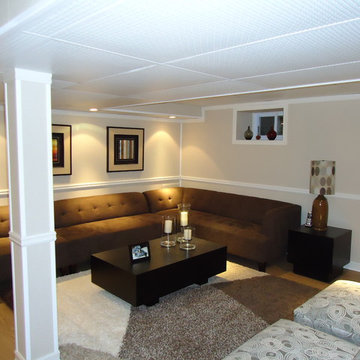
Example of a mid-sized trendy look-out carpeted basement design in New York with beige walls and no fireplace
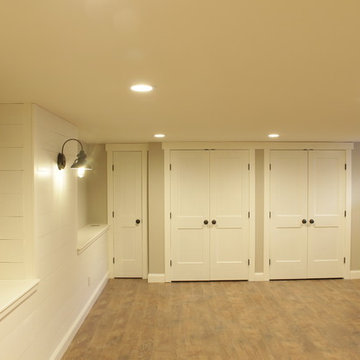
The finished basement showing the ship lap and the great closets. Love the barn light too.
Photo Credit: N. Leonard
Example of a large country look-out laminate floor and brown floor basement design in New York with beige walls and no fireplace
Example of a large country look-out laminate floor and brown floor basement design in New York with beige walls and no fireplace
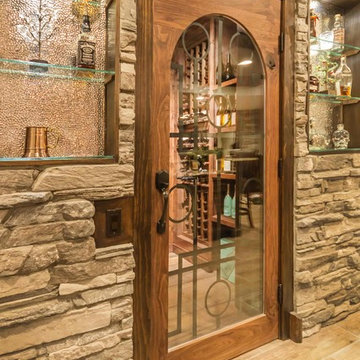
Example of a large mountain style underground ceramic tile and gray floor basement design in Detroit with beige walls, a standard fireplace and a stone fireplace
Basement with Beige Walls Ideas
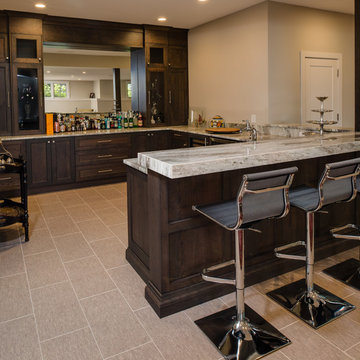
Phoenix Photographic
Inspiration for a large transitional look-out porcelain tile and beige floor basement remodel in Detroit with beige walls
Inspiration for a large transitional look-out porcelain tile and beige floor basement remodel in Detroit with beige walls
8





