Basement with Beige Walls Ideas
Refine by:
Budget
Sort by:Popular Today
101 - 120 of 3,197 photos
Item 1 of 3
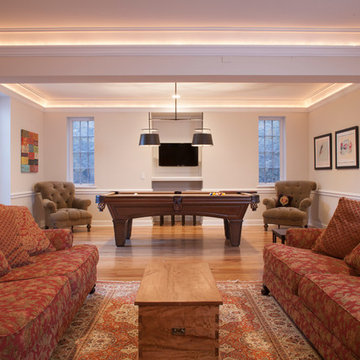
The billiards room contains a slate-top table, built-in billiards cabinet, wall mounted TV and plenty of seating for onlookers. - Photo Credit: David A. Beckwith
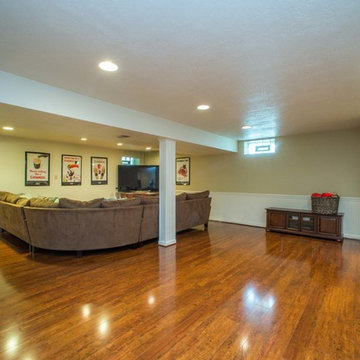
Large elegant look-out dark wood floor and brown floor basement photo in Other with beige walls
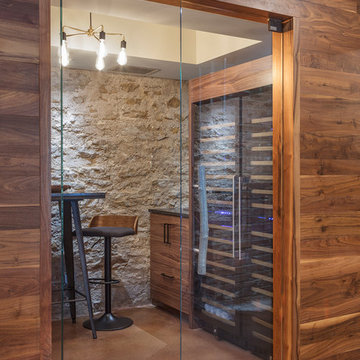
The details of this integrated design utilized wood, stone, steel, and glass together seamlessly in this modern basement remodel. The natural walnut paneling provides warmth against the stone walls and cement floor. The communal walnut table centers the room and is a short walk out of the garage style patio door for some fresh air. An entertainers dream was designed and carried out in this beautiful lower level retreat.
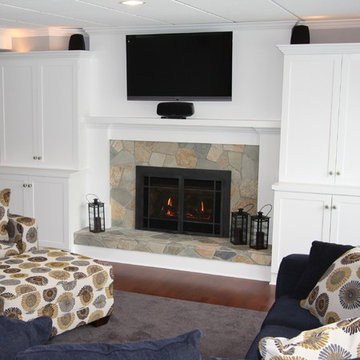
In this complete basement renovation the original brick surround fireplace was replaced with a more contemporary stone surround and hearth, new gas insert, and custom wood mantle and cabinetry on either side.
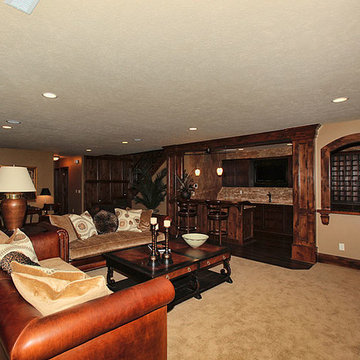
Suzani pillow fabric ties together cotton velvet cushions and leather on these comfy shelter sofas.
Inspiration for a huge timeless walk-out carpeted basement remodel in Wichita with beige walls
Inspiration for a huge timeless walk-out carpeted basement remodel in Wichita with beige walls
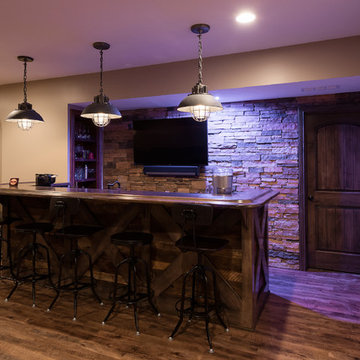
The same stacked stone brick from the fireplace is carried over to the back wall of this bar. This creates continuity within the space.
Photo Credit: Chris Whonsetler
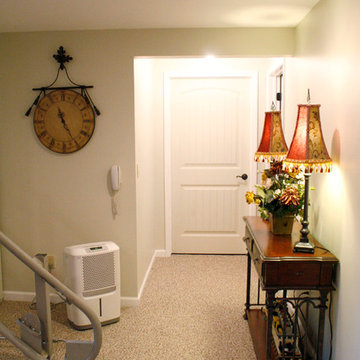
Kayla Kopke
Example of a huge trendy underground carpeted basement design in Detroit with beige walls, a standard fireplace and a stone fireplace
Example of a huge trendy underground carpeted basement design in Detroit with beige walls, a standard fireplace and a stone fireplace
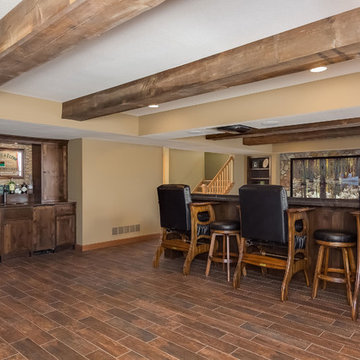
Walk up bar area with wood beams open to the home theater. ©Finished Basement Company
Basement - large transitional look-out porcelain tile and brown floor basement idea in Minneapolis with beige walls and no fireplace
Basement - large transitional look-out porcelain tile and brown floor basement idea in Minneapolis with beige walls and no fireplace
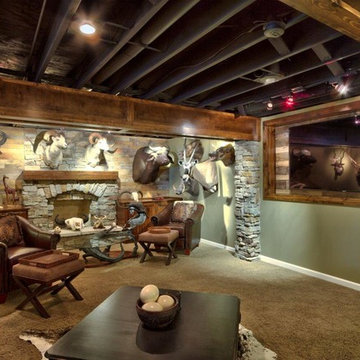
This client had a blank slate when we started. He did however have an large amount of trophy mounts that needed to be incorporated into the design. His vision was to have a rustic atmosphere with exposed ceilings with interesting accents such as reclaimed wood pallet material on the walls.
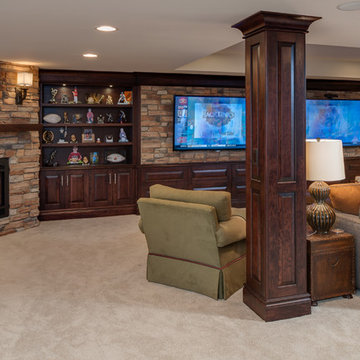
phoenix photographic
Large transitional underground carpeted basement photo in Detroit with beige walls, a standard fireplace and a stone fireplace
Large transitional underground carpeted basement photo in Detroit with beige walls, a standard fireplace and a stone fireplace
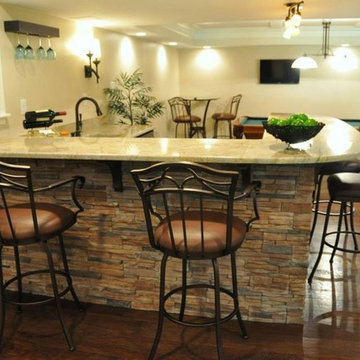
Inspiration for a large timeless walk-out dark wood floor and brown floor basement remodel in Philadelphia with beige walls, a standard fireplace and a stone fireplace
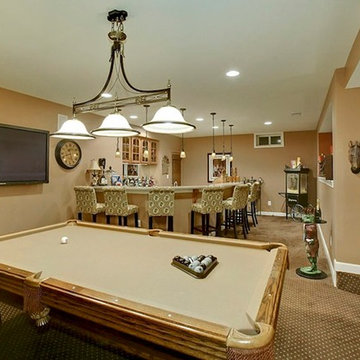
Basement - huge traditional walk-out carpeted basement idea in Baltimore with beige walls and no fireplace
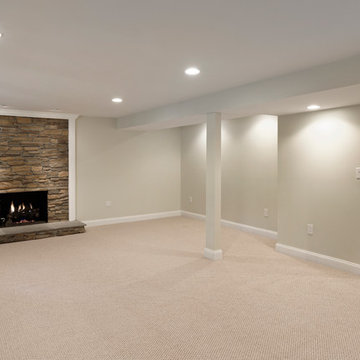
We used: Old World Flagstone in Appalachian Gray for fireplace surround.
Paint colors:
Walls: Glidden Meeting House White 50YY 74/069
Ceilings/Trims/Doors: Glidden Swan White GLC23
Robert B. Narod Photography
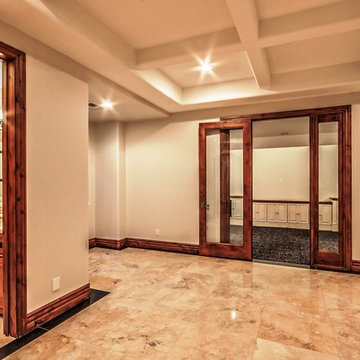
Mid-sized tuscan underground travertine floor basement photo in Phoenix with beige walls and no fireplace
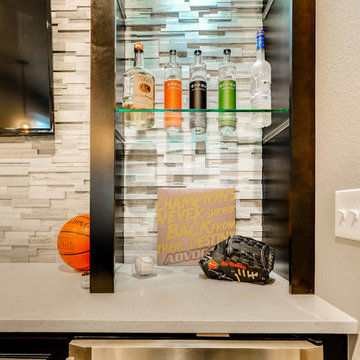
Mid-sized trendy underground ceramic tile and gray floor basement photo in Denver with beige walls and no fireplace
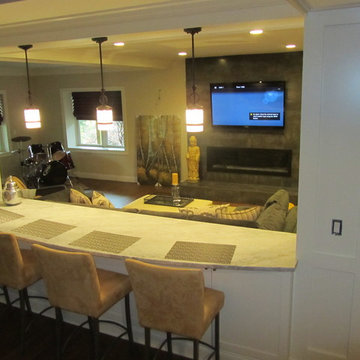
Donna Ventrice
Basement - mid-sized transitional walk-out medium tone wood floor and brown floor basement idea in New York with beige walls and no fireplace
Basement - mid-sized transitional walk-out medium tone wood floor and brown floor basement idea in New York with beige walls and no fireplace
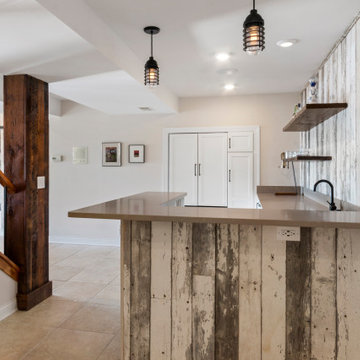
Today’s basements are much more than dark, dingy spaces or rec rooms of years ago. Because homeowners are spending more time in them, basements have evolved into lower-levels with distinctive spaces, complete with stone and marble fireplaces, sitting areas, coffee and wine bars, home theaters, over sized guest suites and bathrooms that rival some of the most luxurious resort accommodations.
Gracing the lakeshore of Lake Beulah, this homes lower-level presents a beautiful opening to the deck and offers dynamic lake views. To take advantage of the home’s placement, the homeowner wanted to enhance the lower-level and provide a more rustic feel to match the home’s main level, while making the space more functional for boating equipment and easy access to the pier and lakefront.
Jeff Auberger designed a seating area to transform into a theater room with a touch of a button. A hidden screen descends from the ceiling, offering a perfect place to relax after a day on the lake. Our team worked with a local company that supplies reclaimed barn board to add to the decor and finish off the new space. Using salvaged wood from a corn crib located in nearby Delavan, Jeff designed a charming area near the patio door that features two closets behind sliding barn doors and a bench nestled between the closets, providing an ideal spot to hang wet towels and store flip flops after a day of boating. The reclaimed barn board was also incorporated into built-in shelving alongside the fireplace and an accent wall in the updated kitchenette.
Lastly the children in this home are fans of the Harry Potter book series, so naturally, there was a Harry Potter themed cupboard under the stairs created. This cozy reading nook features Hogwartz banners and wizarding wands that would amaze any fan of the book series.
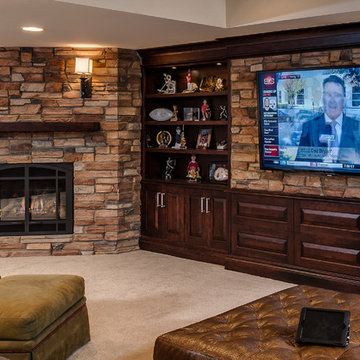
phoenix photographic
Basement - large transitional underground carpeted basement idea in Detroit with beige walls, a standard fireplace and a stone fireplace
Basement - large transitional underground carpeted basement idea in Detroit with beige walls, a standard fireplace and a stone fireplace
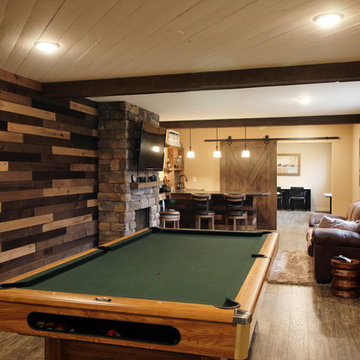
Example of a large mountain style look-out vinyl floor and gray floor basement design in New York with beige walls, a standard fireplace and a stone fireplace
Basement with Beige Walls Ideas
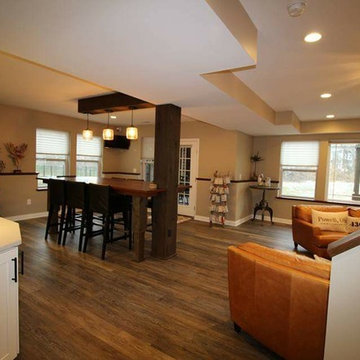
Basement - mid-sized rustic look-out medium tone wood floor and brown floor basement idea in Columbus with beige walls and no fireplace
6





