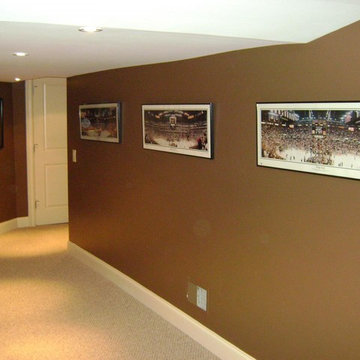Basement with Brown Walls Ideas
Refine by:
Budget
Sort by:Popular Today
161 - 180 of 918 photos
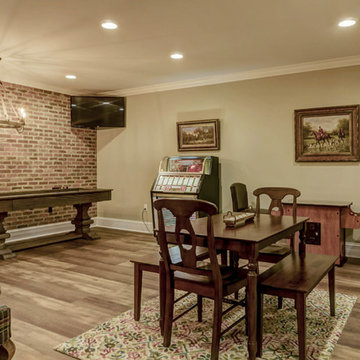
Brick masonry basement accent wall design featuring "Englishpub" thin brick with an over grout mortar technique.
Inspiration for a small rustic underground basement remodel in Other with brown walls
Inspiration for a small rustic underground basement remodel in Other with brown walls

Our in-house design staff took this unfinished basement from sparse to stylish speak-easy complete with a fireplace, wine & bourbon bar and custom humidor.
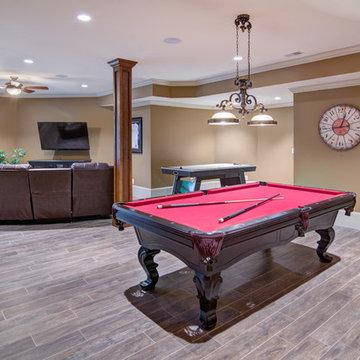
This client wanted their Terrace Level to be comprised of the warm finishes and colors found in a true Tuscan home. Basement was completely unfinished so once we space planned for all necessary areas including pre-teen media area and game room, adult media area, home bar and wine cellar guest suite and bathroom; we started selecting materials that were authentic and yet low maintenance since the entire space opens to an outdoor living area with pool. The wood like porcelain tile used to create interest on floors was complimented by custom distressed beams on the ceilings. Real stucco walls and brick floors lit by a wrought iron lantern create a true wine cellar mood. A sloped fireplace designed with brick, stone and stucco was enhanced with the rustic wood beam mantle to resemble a fireplace seen in Italy while adding a perfect and unexpected rustic charm and coziness to the bar area. Finally decorative finishes were applied to columns for a layered and worn appearance. Tumbled stone backsplash behind the bar was hand painted for another one of a kind focal point. Some other important features are the double sided iron railed staircase designed to make the space feel more unified and open and the barrel ceiling in the wine cellar. Carefully selected furniture and accessories complete the look.
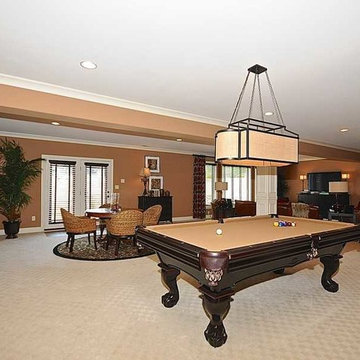
Basement with pool table in european traditional home.
Example of a mid-sized classic walk-out carpeted basement design in Indianapolis with brown walls and no fireplace
Example of a mid-sized classic walk-out carpeted basement design in Indianapolis with brown walls and no fireplace
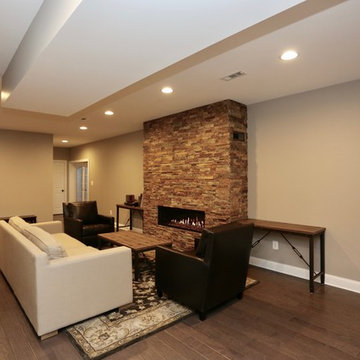
For this job, we finished an completely unfinished basement space to include a theatre room with 120" screen wall & rough-in for a future bar, barn door detail to the family living area with stacked stone 50" modern gas fireplace, a home-office, a bedroom and a full basement bathroom.
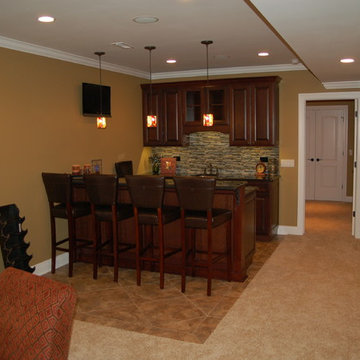
Design and construction of build-out of an unfinished basement, including gas fireplace, bar, TV area, recreation area and bedroom.
Example of a transitional underground porcelain tile basement design in Chicago with brown walls
Example of a transitional underground porcelain tile basement design in Chicago with brown walls
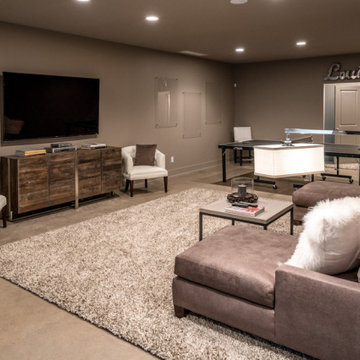
Transitional underground brown floor and concrete floor basement game room photo in Louisville with brown walls
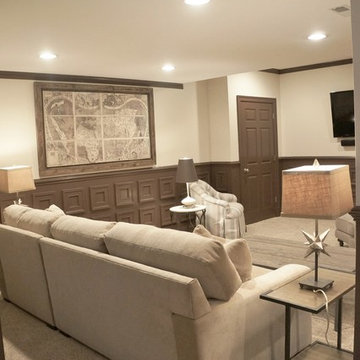
Basement - traditional carpeted basement idea in Philadelphia with brown walls and no fireplace
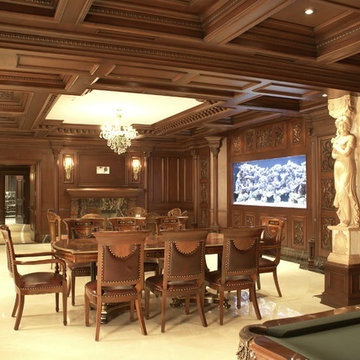
Basement - large traditional underground porcelain tile and white floor basement idea in New York with brown walls, a standard fireplace and a wood fireplace surround
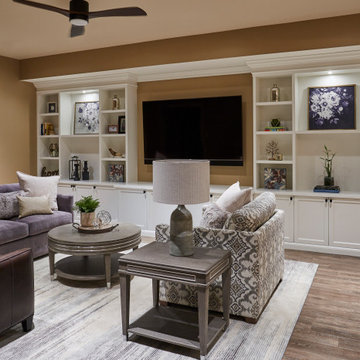
Large transitional underground vinyl floor and brown floor basement photo in Chicago with brown walls
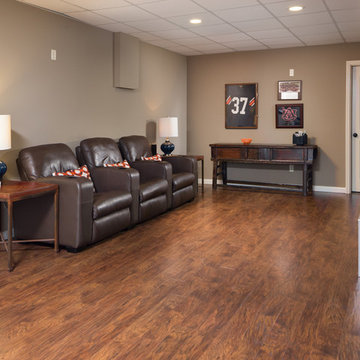
Tommy Daspit
Tommy Daspit is an Architectural, Commercial, Real Estate, and Google Maps Business View Trusted photographer in Birmingham, Alabama. Tommy provides the best in commercial photography in the southeastern United States (Alabama, Georgia, North Carolina, South Carolina, Florida, Mississippi, Louisiana, and Tennessee).View more of his work on his homepage: http://tommmydaspit.com/
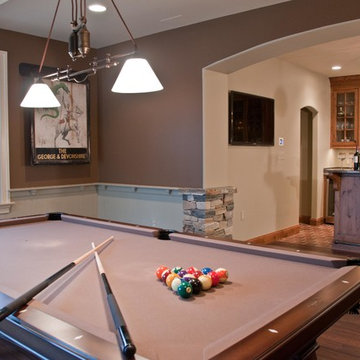
Josh Barker Photography
Example of a look-out dark wood floor basement design in Philadelphia with brown walls
Example of a look-out dark wood floor basement design in Philadelphia with brown walls

Example of a large classic underground porcelain tile and white floor basement design in New York with brown walls, a standard fireplace and a wood fireplace surround
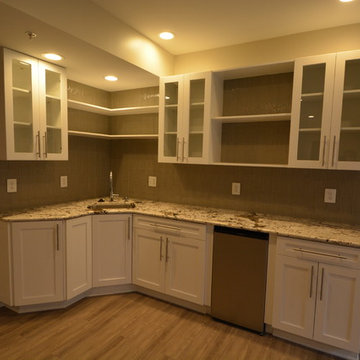
Eugene
Inspiration for a large transitional walk-out medium tone wood floor and brown floor basement remodel in Baltimore with brown walls and no fireplace
Inspiration for a large transitional walk-out medium tone wood floor and brown floor basement remodel in Baltimore with brown walls and no fireplace
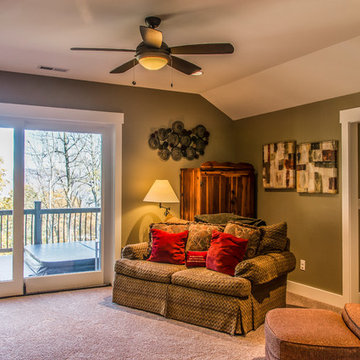
This client loved wood. Site-harvested lumber was applied to the stairwell walls with beautiful effect in this North Asheville home. The tongue-and-groove, nickel-jointed milling and installation, along with the simple detail metal balusters created a focal point for the home.
The heavily-sloped lot afforded great views out back, demanded lots of view-facing windows, and required supported decks off the main floor and lower level.
The screened porch features a massive, wood-burning outdoor fireplace with a traditional hearth, faced with natural stone. The side-yard natural-look water feature attracts many visitors from the surrounding woods.

This client wanted their Terrace Level to be comprised of the warm finishes and colors found in a true Tuscan home. Basement was completely unfinished so once we space planned for all necessary areas including pre-teen media area and game room, adult media area, home bar and wine cellar guest suite and bathroom; we started selecting materials that were authentic and yet low maintenance since the entire space opens to an outdoor living area with pool. The wood like porcelain tile used to create interest on floors was complimented by custom distressed beams on the ceilings. Real stucco walls and brick floors lit by a wrought iron lantern create a true wine cellar mood. A sloped fireplace designed with brick, stone and stucco was enhanced with the rustic wood beam mantle to resemble a fireplace seen in Italy while adding a perfect and unexpected rustic charm and coziness to the bar area. Finally decorative finishes were applied to columns for a layered and worn appearance. Tumbled stone backsplash behind the bar was hand painted for another one of a kind focal point. Some other important features are the double sided iron railed staircase designed to make the space feel more unified and open and the barrel ceiling in the wine cellar. Carefully selected furniture and accessories complete the look.
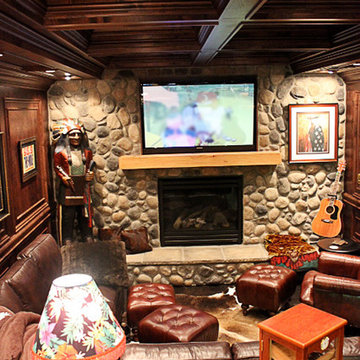
Adawn Smith
Mid-sized mountain style walk-out dark wood floor and brown floor basement photo in Other with brown walls, a standard fireplace and a stone fireplace
Mid-sized mountain style walk-out dark wood floor and brown floor basement photo in Other with brown walls, a standard fireplace and a stone fireplace
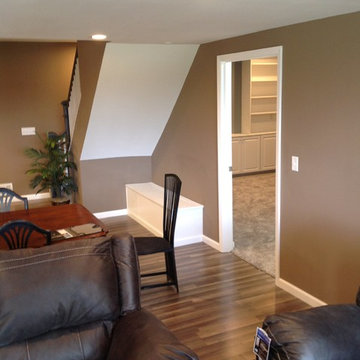
Mid-sized elegant underground laminate floor and brown floor basement photo in St Louis with brown walls and no fireplace
Basement with Brown Walls Ideas
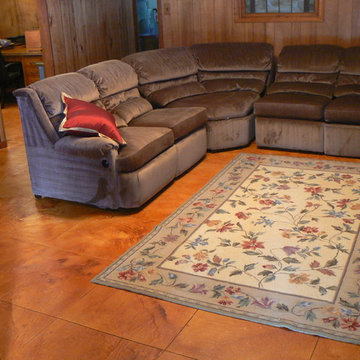
Elite Crete
Example of a large classic concrete floor and brown floor basement design in Denver with brown walls
Example of a large classic concrete floor and brown floor basement design in Denver with brown walls
9






