Light Wood Floor Basement with Brown Walls Ideas
Refine by:
Budget
Sort by:Popular Today
1 - 20 of 35 photos
Item 1 of 4
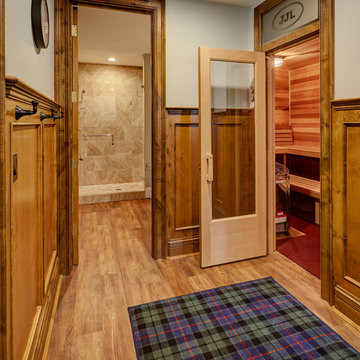
Knotty alder flat panel wainscoting in the lower level frames the entry to the sauna and basement bathroom. Raskin Gorilla vinyl flooring in white oak finish. Photo by Mike Kaskel
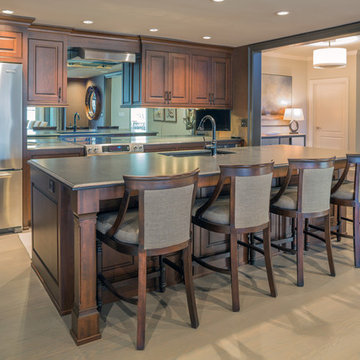
Pineapple House uses a 2-way mirror as the kitchen backsplash. It serves to reflect light throughout terrace, plus it allows light into an interior room -- the craft room.
A Bonisolli Photography
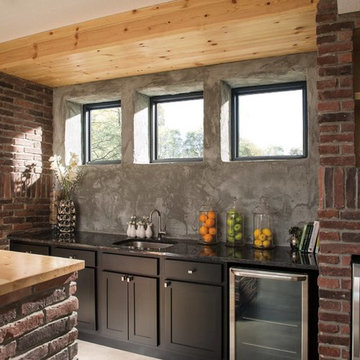
Basement - large rustic look-out light wood floor and beige floor basement idea in Omaha with brown walls and no fireplace
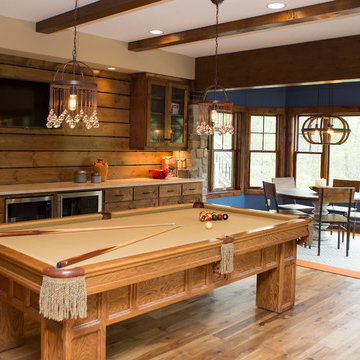
Marnie Swenson, MJFotography, Inc
Inspiration for a large rustic look-out light wood floor basement remodel in Minneapolis with brown walls
Inspiration for a large rustic look-out light wood floor basement remodel in Minneapolis with brown walls
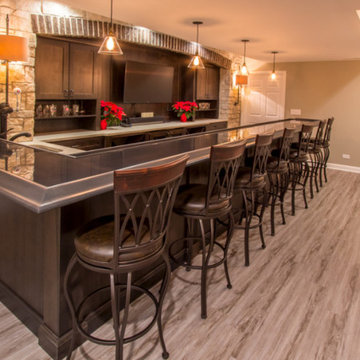
Basement remodel with custom glass pour bar/drink ledge/key tap/bar sink, stonework, entertainment center, lower-level bedroom with built in bunk beds/galvanized ladder, pillars/posts, two-tone paint, luxury vinyl tile and much more.
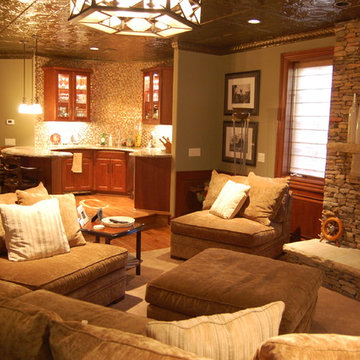
Omega Creations
Raised Circular Bar in Homeowners Man Cave is finished off with Monogram in center of Floor
Inspiration for a timeless look-out light wood floor basement remodel in Raleigh with brown walls, a standard fireplace and a stone fireplace
Inspiration for a timeless look-out light wood floor basement remodel in Raleigh with brown walls, a standard fireplace and a stone fireplace
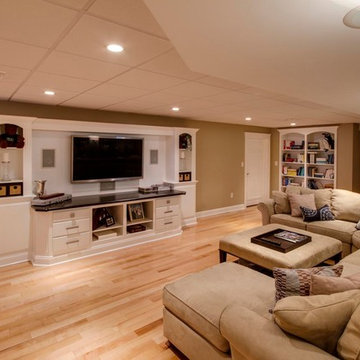
Basement - mid-sized traditional light wood floor and brown floor basement idea in Boston with brown walls and no fireplace
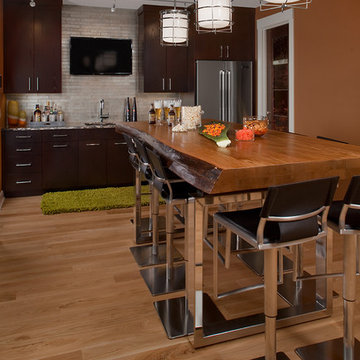
Inspired by a wide variety of architectural styles, the Yorkdale is truly unique. The hipped roof and nearby decorative corbels recall the best designs of the 1920s, while the mix of straight and curving lines and the stucco and stone add contemporary flavor and visual interest. A cameo window near the large front door adds street appeal. Windows also dominate the rear exterior, which features vast expanses of glass in the form of oversized windows that look out over the large backyard as well as inviting upper and lower screen porches, both of which measure more than 300 square feet.
Photographer: William Hebert
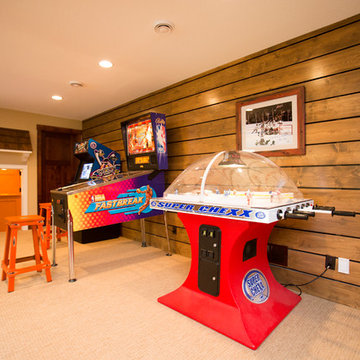
Marnie Swenson, MJFotography, Inc
Example of a large mountain style look-out light wood floor basement design in Minneapolis with brown walls
Example of a large mountain style look-out light wood floor basement design in Minneapolis with brown walls
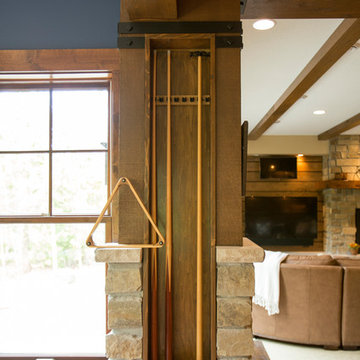
Marnie Swenson, MJFotography, Inc
Example of a large mountain style look-out light wood floor basement design in Minneapolis with brown walls
Example of a large mountain style look-out light wood floor basement design in Minneapolis with brown walls
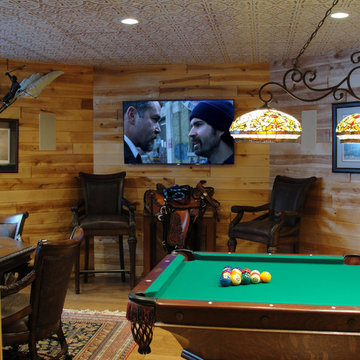
Basement Game.... www.elahome.com
Basement - large traditional light wood floor basement idea in Chicago with brown walls
Basement - large traditional light wood floor basement idea in Chicago with brown walls
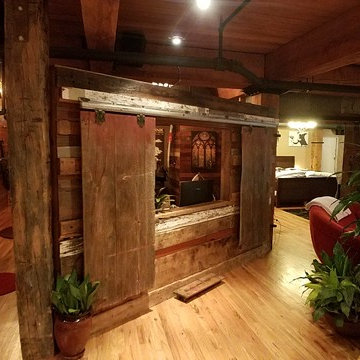
Example of a large mountain style light wood floor and brown floor basement design in Denver with brown walls
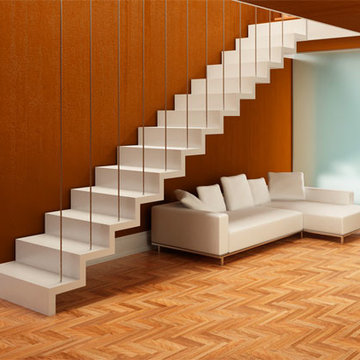
Example of a large classic underground light wood floor basement design in Tampa with brown walls
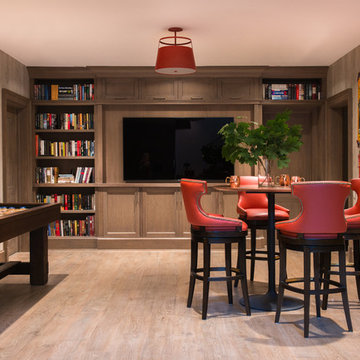
Jane Beiles
Mid-sized transitional underground light wood floor basement photo in New York with brown walls
Mid-sized transitional underground light wood floor basement photo in New York with brown walls
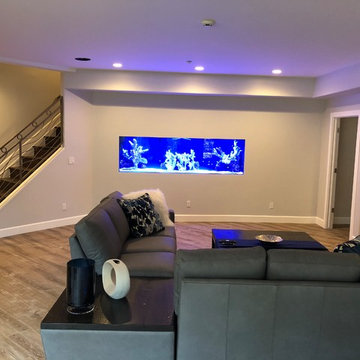
Example of a large minimalist look-out light wood floor and brown floor basement design in Denver with brown walls
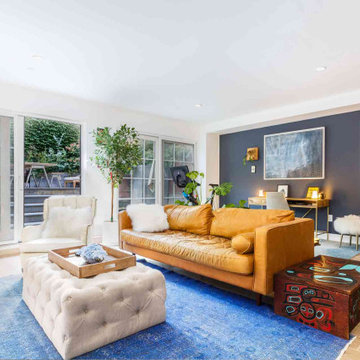
A genius artist Adam Zoltowski's basement with his amazing paintings. He is very creative and always inspires me as designer. His wife has sense of design, the project was a team work !
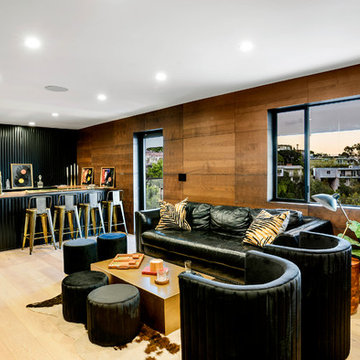
Inspiration for a mid-sized contemporary light wood floor basement remodel in Los Angeles with brown walls
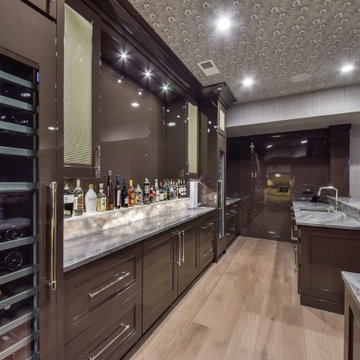
This brown high gloss basement bar with metal mesh panels and a panel ready wine fridge is the perfect entertaining spot?
Example of a huge underground light wood floor and beige floor basement design in Chicago with a bar, brown walls and no fireplace
Example of a huge underground light wood floor and beige floor basement design in Chicago with a bar, brown walls and no fireplace
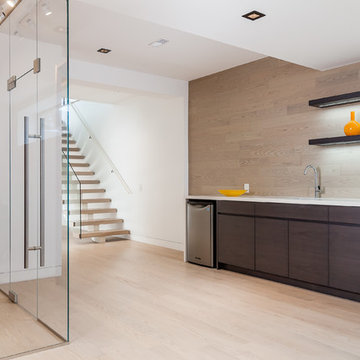
Example of a large trendy light wood floor and brown floor basement design in Toronto with brown walls and no fireplace
Light Wood Floor Basement with Brown Walls Ideas
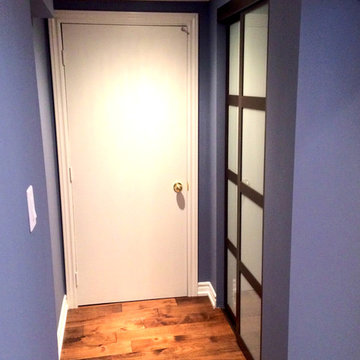
Review our new Basement renovation project. View the finish we delivered to the basement
Inspiration for a small timeless underground light wood floor basement remodel in Toronto with brown walls and no fireplace
Inspiration for a small timeless underground light wood floor basement remodel in Toronto with brown walls and no fireplace
1





