Dark Wood Floor Basement with Brown Walls Ideas
Refine by:
Budget
Sort by:Popular Today
1 - 20 of 102 photos
Item 1 of 3
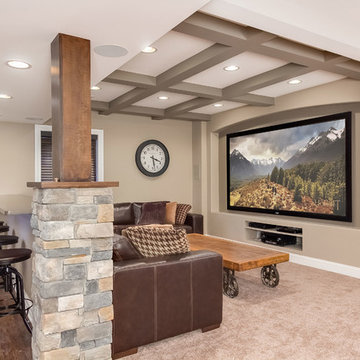
Home theater area with ceiling beams and knee wall. ©Finished Basement Company
Basement - mid-sized transitional look-out dark wood floor and brown floor basement idea in Chicago with brown walls and no fireplace
Basement - mid-sized transitional look-out dark wood floor and brown floor basement idea in Chicago with brown walls and no fireplace
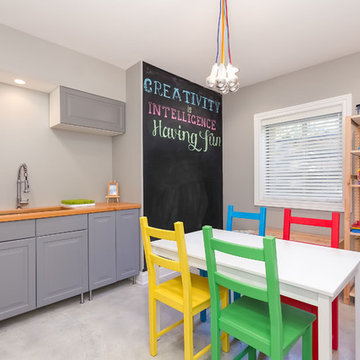
Crafts room, area. ©Finished Basement Company
Example of a mid-sized transitional look-out dark wood floor and brown floor basement design in Chicago with brown walls and no fireplace
Example of a mid-sized transitional look-out dark wood floor and brown floor basement design in Chicago with brown walls and no fireplace
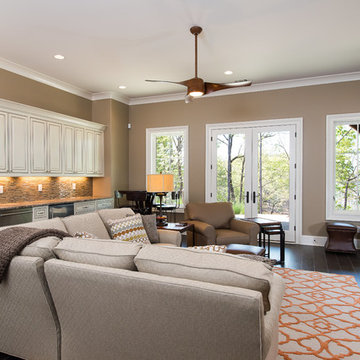
Many of our homes are located on a mountain, giving our clients' the perfect space for a walk-out basement.
Minimalist walk-out dark wood floor basement photo in Other with brown walls
Minimalist walk-out dark wood floor basement photo in Other with brown walls
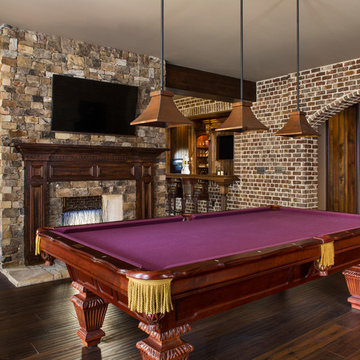
Jeff Herr
Example of a large transitional walk-out dark wood floor basement design in Atlanta with brown walls, a standard fireplace and a stone fireplace
Example of a large transitional walk-out dark wood floor basement design in Atlanta with brown walls, a standard fireplace and a stone fireplace
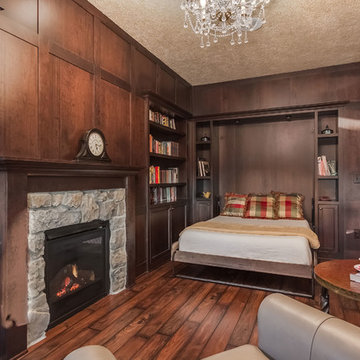
Library with dark wood panels, hardwood floors, fireplace and hidden murphy bed. ©Finished Basement Company
Basement - mid-sized traditional look-out dark wood floor and brown floor basement idea in Minneapolis with brown walls, a standard fireplace and a stone fireplace
Basement - mid-sized traditional look-out dark wood floor and brown floor basement idea in Minneapolis with brown walls, a standard fireplace and a stone fireplace
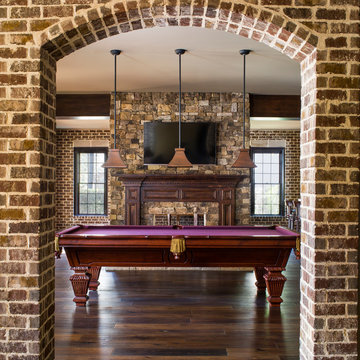
Jeff Herr
Inspiration for a large transitional walk-out dark wood floor basement remodel in Atlanta with brown walls, a standard fireplace and a stone fireplace
Inspiration for a large transitional walk-out dark wood floor basement remodel in Atlanta with brown walls, a standard fireplace and a stone fireplace
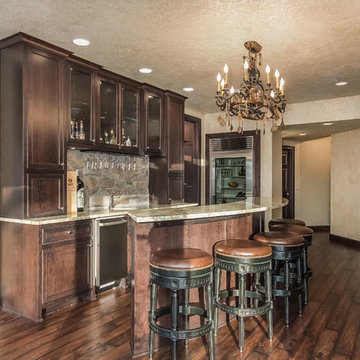
Walk behind wet bar with dark wood, granite countertops, hardwood floors and chandelier. and ©Finished Basement Company
Inspiration for a mid-sized timeless look-out dark wood floor and brown floor basement remodel in Minneapolis with brown walls, a standard fireplace and a stone fireplace
Inspiration for a mid-sized timeless look-out dark wood floor and brown floor basement remodel in Minneapolis with brown walls, a standard fireplace and a stone fireplace
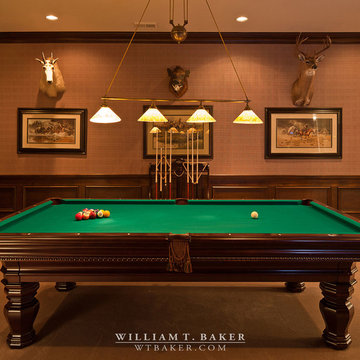
James Lockheart photo
Inspiration for a large timeless underground dark wood floor basement remodel in Atlanta with brown walls
Inspiration for a large timeless underground dark wood floor basement remodel in Atlanta with brown walls
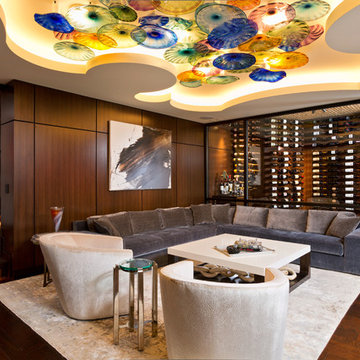
As business owners themselves, the homeowners were very conscious throughout the project to support as many local artisans and craftsman as possible. Examples of this can be seen most clearly in their love of art by Zack Lobdell displayed around the basement.
Scott Bergmann Photography
Painting by Zachary Lobdell
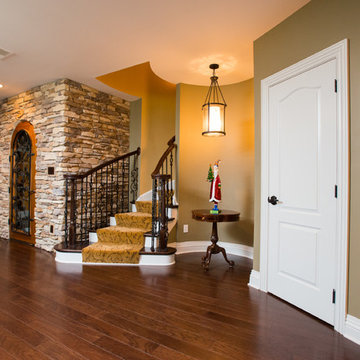
Inspiration for a large timeless dark wood floor and brown floor basement remodel in Other with brown walls and no fireplace
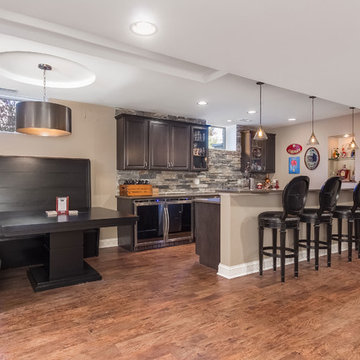
Wet bar with stone backsplash, bench seating and hardwood floors. ©Finished Basement Company
Inspiration for a mid-sized transitional look-out dark wood floor and brown floor basement remodel in Chicago with brown walls and no fireplace
Inspiration for a mid-sized transitional look-out dark wood floor and brown floor basement remodel in Chicago with brown walls and no fireplace
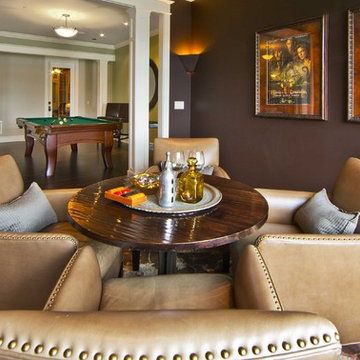
Here's one of our most recent projects that was completed in 2011. This client had just finished a major remodel of their house in 2008 and were about to enjoy Christmas in their new home. At the time, Seattle was buried under several inches of snow (a rarity for us) and the entire region was paralyzed for a few days waiting for the thaw. Our client decided to take advantage of this opportunity and was in his driveway sledding when a neighbor rushed down the drive yelling that his house was on fire. Unfortunately, the house was already engulfed in flames. Equally unfortunate was the snowstorm and the delay it caused the fire department getting to the site. By the time they arrived, the house and contents were a total loss of more than $2.2 million.
Our role in the reconstruction of this home was two-fold. The first year of our involvement was spent working with a team of forensic contractors gutting the house, cleansing it of all particulate matter, and then helping our client negotiate his insurance settlement. Once we got over these hurdles, the design work and reconstruction started. Maintaining the existing shell, we reworked the interior room arrangement to create classic great room house with a contemporary twist. Both levels of the home were opened up to take advantage of the waterfront views and flood the interiors with natural light. On the lower level, rearrangement of the walls resulted in a tripling of the size of the family room while creating an additional sitting/game room. The upper level was arranged with living spaces bookended by the Master Bedroom at one end the kitchen at the other. The open Great Room and wrap around deck create a relaxed and sophisticated living and entertainment space that is accentuated by a high level of trim and tile detail on the interior and by custom metal railings and light fixtures on the exterior.
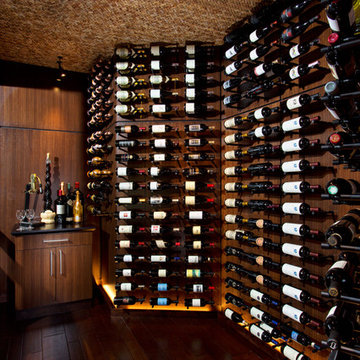
A custom, hand-laid herringbone cork ceiling is subtle but appropriate in the wine cellar, with the clients collection of vino cleverly illuminated to showcase the vintages without risking light damage.
Scott Bergmann Photography
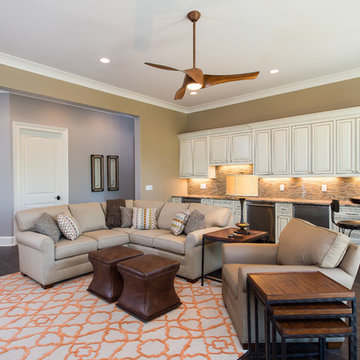
Example of a mid-sized transitional dark wood floor basement design in Other with brown walls
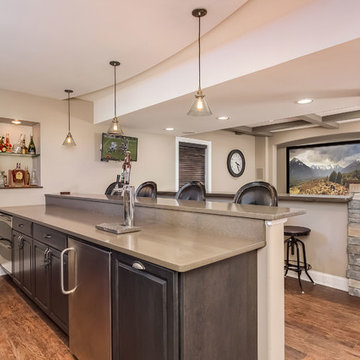
Wet bar open to the home theater area with wood and stone column detail. ©Finished Basement Company
Mid-sized transitional look-out dark wood floor and brown floor basement photo in Chicago with brown walls and no fireplace
Mid-sized transitional look-out dark wood floor and brown floor basement photo in Chicago with brown walls and no fireplace
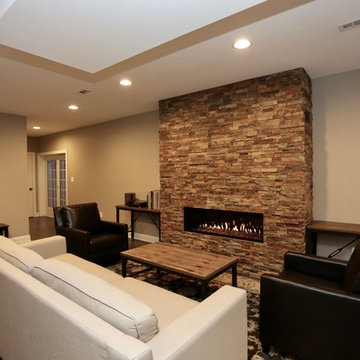
For this job, we finished an completely unfinished basement space to include a theatre room with 120" screen wall & rough-in for a future bar, barn door detail to the family living area with stacked stone 50" modern gas fireplace, a home-office, a bedroom and a full basement bathroom.
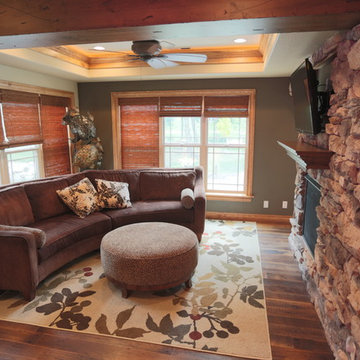
Midland Video
Example of a mid-sized mountain style dark wood floor basement design in Milwaukee with brown walls
Example of a mid-sized mountain style dark wood floor basement design in Milwaukee with brown walls
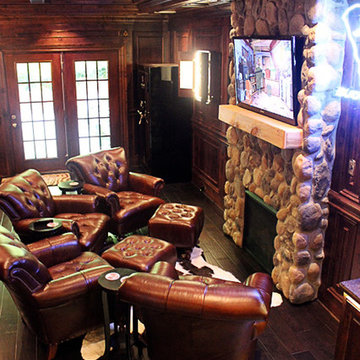
Adawn Smith
Basement - mid-sized rustic walk-out dark wood floor and brown floor basement idea in Other with brown walls, a standard fireplace and a stone fireplace
Basement - mid-sized rustic walk-out dark wood floor and brown floor basement idea in Other with brown walls, a standard fireplace and a stone fireplace
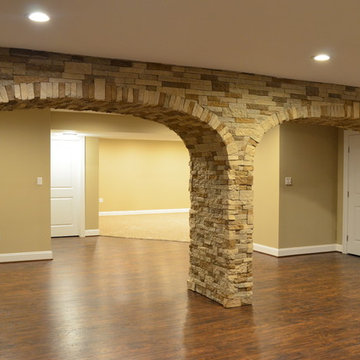
Inspiration for a mid-sized timeless dark wood floor and brown floor basement remodel in Baltimore with brown walls and no fireplace
Dark Wood Floor Basement with Brown Walls Ideas
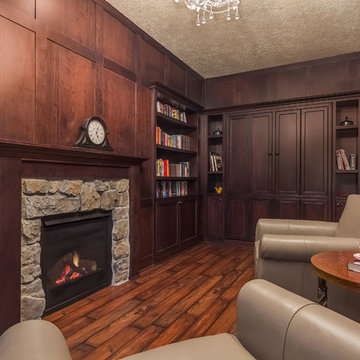
Library with hard wood panels and stone fireplace. ©Finished Basement Company
Basement - mid-sized traditional look-out dark wood floor and brown floor basement idea in Minneapolis with brown walls, a standard fireplace and a stone fireplace
Basement - mid-sized traditional look-out dark wood floor and brown floor basement idea in Minneapolis with brown walls, a standard fireplace and a stone fireplace
1





