Beige Floor Basement with Brown Walls Ideas
Refine by:
Budget
Sort by:Popular Today
1 - 20 of 129 photos
Item 1 of 3
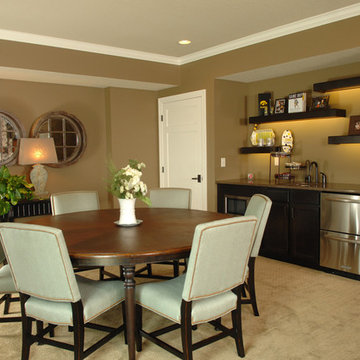
Mid-sized elegant underground carpeted and beige floor basement photo in Other with brown walls
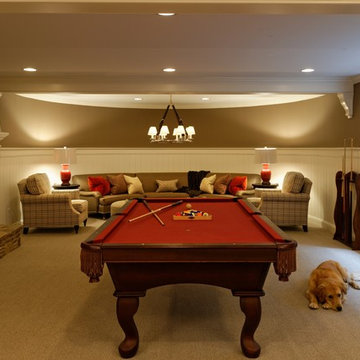
Jason Miller, Pixelate, LTD
Large country look-out carpeted and beige floor basement photo in Cleveland with brown walls, a standard fireplace and a stone fireplace
Large country look-out carpeted and beige floor basement photo in Cleveland with brown walls, a standard fireplace and a stone fireplace
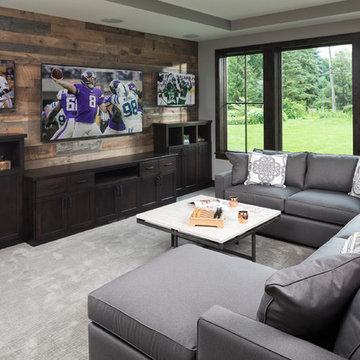
Builder: Pillar Homes
Basement - large traditional walk-out carpeted and beige floor basement idea in Minneapolis with brown walls
Basement - large traditional walk-out carpeted and beige floor basement idea in Minneapolis with brown walls
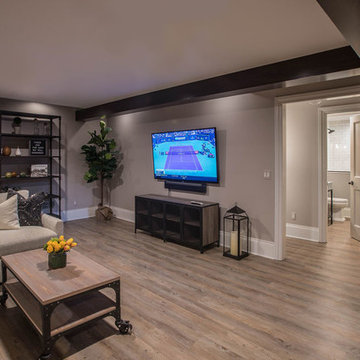
The area surrounding the bar includes a comfortable TV/sitting area and a game room large enough for shuffleboard, foosball and lots of kid’s toys. All of this sits on Core-Tec wood grained flooring, for a beautiful look that will endure years of foot traffic.
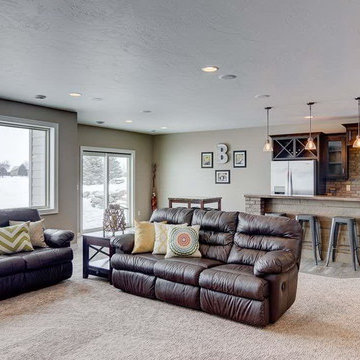
Example of a mid-sized classic walk-out carpeted and beige floor basement design in Other with brown walls and no fireplace
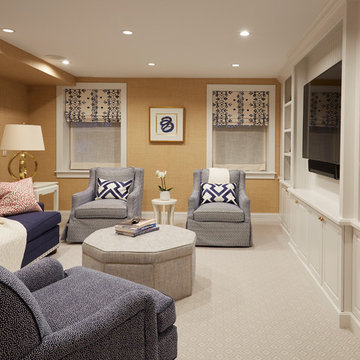
The lower level entertainment room features white built-in cabinetry, orange grass cloth walls, and comfortable blue and white upholstered seating. Photo by Mike Kaskel. Interior design by Meg Caswell.
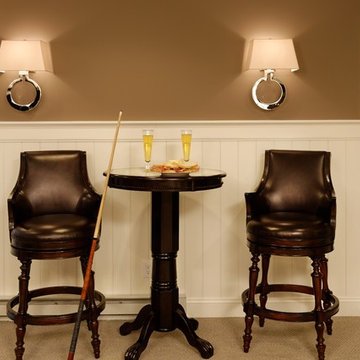
Jason Miller, Pixelate, LTD
Basement - large farmhouse look-out carpeted and beige floor basement idea in Cleveland with brown walls, a standard fireplace and a stone fireplace
Basement - large farmhouse look-out carpeted and beige floor basement idea in Cleveland with brown walls, a standard fireplace and a stone fireplace
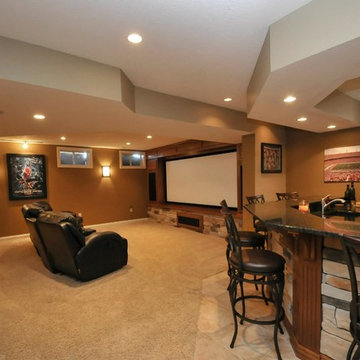
Large elegant underground carpeted and beige floor basement photo in Other with brown walls and no fireplace
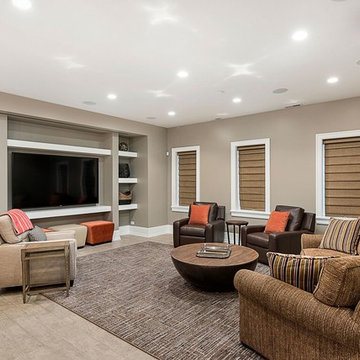
Picture Perfect Marina Storm
Example of a large eclectic underground porcelain tile and beige floor basement design in Chicago with brown walls and no fireplace
Example of a large eclectic underground porcelain tile and beige floor basement design in Chicago with brown walls and no fireplace
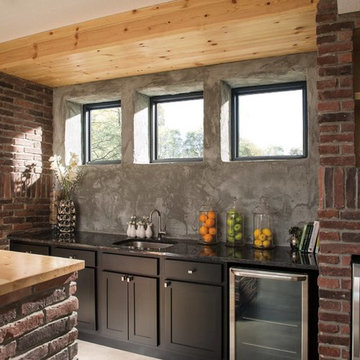
Basement - large rustic look-out light wood floor and beige floor basement idea in Omaha with brown walls and no fireplace
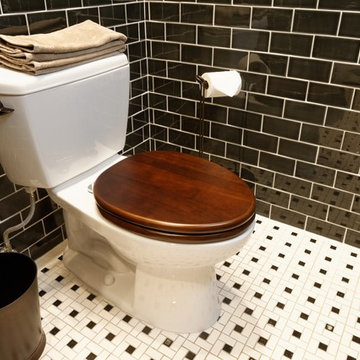
Jason Miller, Pixelate, LTD
Inspiration for a large country look-out carpeted and beige floor basement remodel in Cleveland with brown walls, a standard fireplace and a stone fireplace
Inspiration for a large country look-out carpeted and beige floor basement remodel in Cleveland with brown walls, a standard fireplace and a stone fireplace
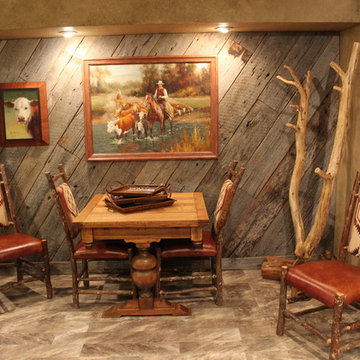
Mid-sized mountain style porcelain tile and beige floor basement photo in Other with brown walls and no fireplace
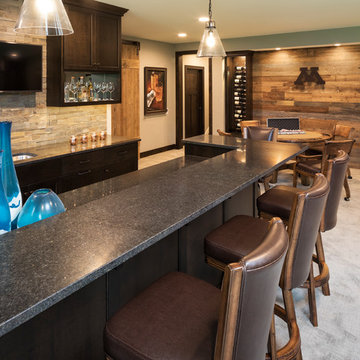
Builder: Pillar Homes
Large elegant walk-out carpeted and beige floor basement photo in Minneapolis with brown walls
Large elegant walk-out carpeted and beige floor basement photo in Minneapolis with brown walls
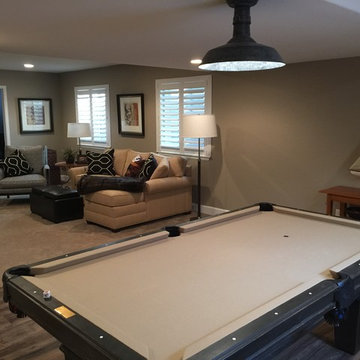
Basement game room - mid-sized transitional look-out carpeted and beige floor basement game room idea in Denver with brown walls and no fireplace
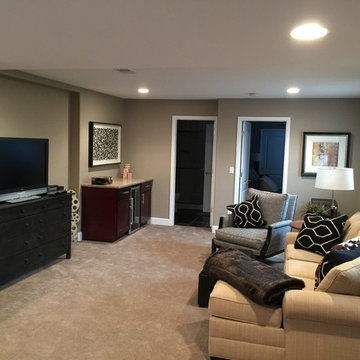
Example of a mid-sized transitional look-out carpeted and beige floor basement game room design in Denver with brown walls and no fireplace
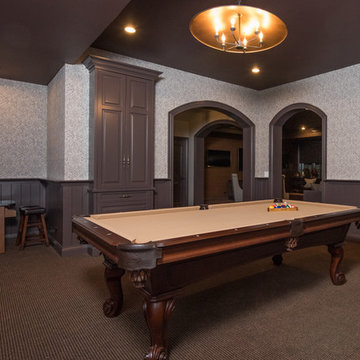
Basement Game area with pool table
Basement - traditional underground carpeted and beige floor basement idea in Chicago with brown walls, a standard fireplace and a stone fireplace
Basement - traditional underground carpeted and beige floor basement idea in Chicago with brown walls, a standard fireplace and a stone fireplace
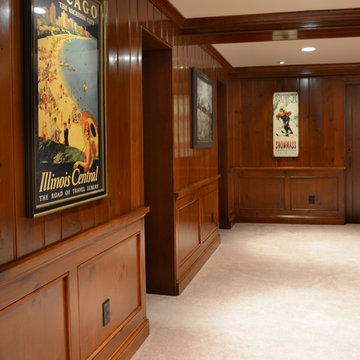
One Room at a Time, Inc. This basement space is warm and inviting with rich wood detailing throughout.
Basement - large traditional walk-out carpeted and beige floor basement idea in Milwaukee with brown walls
Basement - large traditional walk-out carpeted and beige floor basement idea in Milwaukee with brown walls
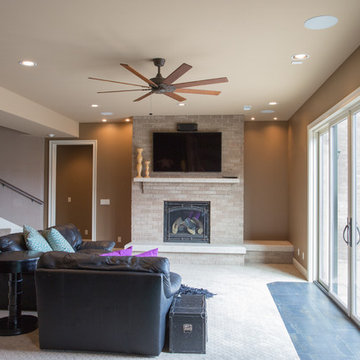
Dan Bernskoetter Photography
Inspiration for a large timeless walk-out carpeted and beige floor basement remodel in Other with brown walls, a standard fireplace and a brick fireplace
Inspiration for a large timeless walk-out carpeted and beige floor basement remodel in Other with brown walls, a standard fireplace and a brick fireplace
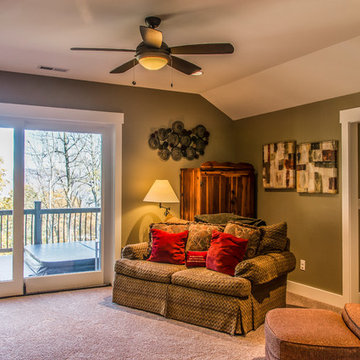
This client loved wood. Site-harvested lumber was applied to the stairwell walls with beautiful effect in this North Asheville home. The tongue-and-groove, nickel-jointed milling and installation, along with the simple detail metal balusters created a focal point for the home.
The heavily-sloped lot afforded great views out back, demanded lots of view-facing windows, and required supported decks off the main floor and lower level.
The screened porch features a massive, wood-burning outdoor fireplace with a traditional hearth, faced with natural stone. The side-yard natural-look water feature attracts many visitors from the surrounding woods.
Beige Floor Basement with Brown Walls Ideas

This client wanted their Terrace Level to be comprised of the warm finishes and colors found in a true Tuscan home. Basement was completely unfinished so once we space planned for all necessary areas including pre-teen media area and game room, adult media area, home bar and wine cellar guest suite and bathroom; we started selecting materials that were authentic and yet low maintenance since the entire space opens to an outdoor living area with pool. The wood like porcelain tile used to create interest on floors was complimented by custom distressed beams on the ceilings. Real stucco walls and brick floors lit by a wrought iron lantern create a true wine cellar mood. A sloped fireplace designed with brick, stone and stucco was enhanced with the rustic wood beam mantle to resemble a fireplace seen in Italy while adding a perfect and unexpected rustic charm and coziness to the bar area. Finally decorative finishes were applied to columns for a layered and worn appearance. Tumbled stone backsplash behind the bar was hand painted for another one of a kind focal point. Some other important features are the double sided iron railed staircase designed to make the space feel more unified and open and the barrel ceiling in the wine cellar. Carefully selected furniture and accessories complete the look.
1





