Basement with Gray Walls Ideas
Refine by:
Budget
Sort by:Popular Today
41 - 60 of 9,773 photos
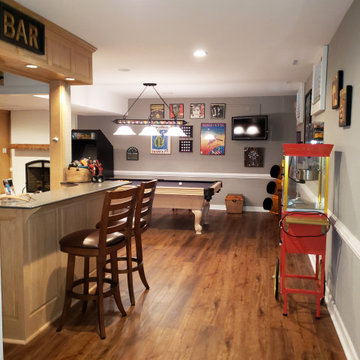
We were able to take a partially remodeled basement and give it a full facelift. We installed all new LVP flooring in the game, bar, stairs, and living room areas, tile flooring in the mud room and bar area, repaired and painted all the walls and ceiling, replaced the old drop ceiling tiles with decorative ones to give a coffered ceiling look, added more lighting, installed a new mantle, and changed out all the door hardware to black knobs and hinges. This is now truly a great place to entertain or just have some fun with the family.

Huge transitional look-out vinyl floor and gray floor basement photo in Columbus with gray walls, a standard fireplace and a stone fireplace
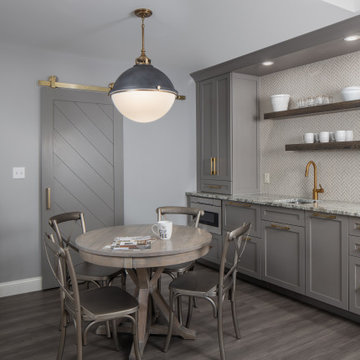
Beautiful transitional basement renovation with entertainment area, kitchenette and dining table. Sliding barn door.
Basement - mid-sized transitional underground laminate floor and gray floor basement idea in Other with gray walls
Basement - mid-sized transitional underground laminate floor and gray floor basement idea in Other with gray walls

This used to be a completely unfinished basement with concrete floors, cinder block walls, and exposed floor joists above. The homeowners wanted to finish the space to include a wet bar, powder room, separate play room for their daughters, bar seating for watching tv and entertaining, as well as a finished living space with a television with hidden surround sound speakers throughout the space. They also requested some unfinished spaces; one for exercise equipment, and one for HVAC, water heater, and extra storage. With those requests in mind, I designed the basement with the above required spaces, while working with the contractor on what components needed to be moved. The homeowner also loved the idea of sliding barn doors, which we were able to use as at the opening to the unfinished storage/HVAC area.
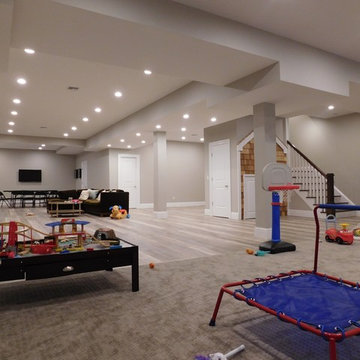
Inspiration for a huge transitional look-out vinyl floor and gray floor basement remodel in New York with gray walls and no fireplace
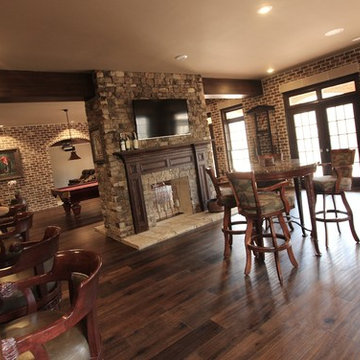
Example of a huge transitional walk-out porcelain tile basement design in Atlanta with gray walls and a two-sided fireplace

Picture Perfect Home
Mid-sized mountain style look-out vinyl floor and brown floor basement photo in Chicago with gray walls, a standard fireplace and a stone fireplace
Mid-sized mountain style look-out vinyl floor and brown floor basement photo in Chicago with gray walls, a standard fireplace and a stone fireplace
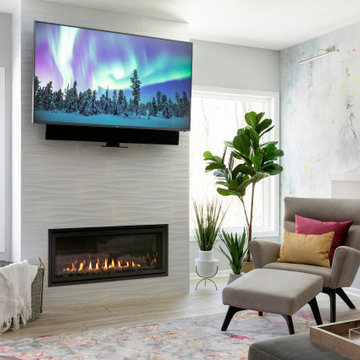
The clients lower level was in need of a bright and fresh perspective, with a twist of inspiration from a recent stay in Amsterdam. The previous space was dark, cold, somewhat rustic and featured a fireplace that too up way to much of the space. They wanted a new space where their teenagers could hang out with their friends and where family nights could be filled with colorful expression.
The pops of color are purposeful and not overwhelming, allowing your eye to travel around the room and take in all of the visual interest. A colorful rug and wallpaper mural were the jumping off point for colorful accessories. The fireplace tile adds a soft modern, yet artistic twist.
Check out the before photos for a true look at what was changed in the space.
Photography by Spacecrafting Photography
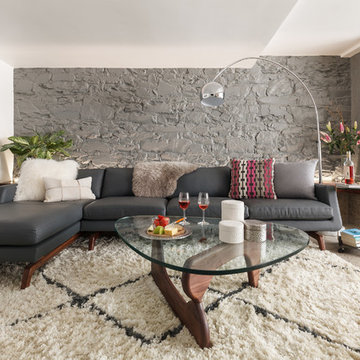
Photo Credit: mattwdphotography.com
Mid-sized 1950s underground concrete floor and gray floor basement photo in Boston with gray walls
Mid-sized 1950s underground concrete floor and gray floor basement photo in Boston with gray walls
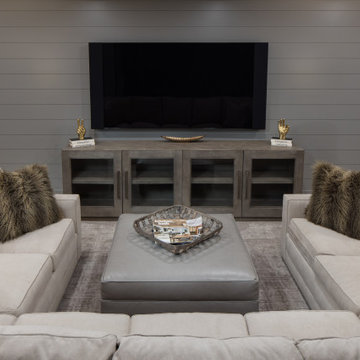
Beautiful basement renovation. Central area includes a large, comfortable light beige sectional sofa. Transitional design with a neutral beige and grey palette, and gold accessories.
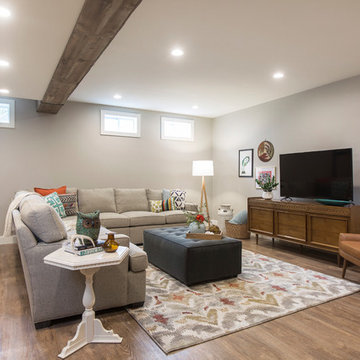
A once dark, unfinished basement has been transformed into a fun and colorful haven for kid-friendly hangouts. A snack-bar, game area, and lounge have been included in the design and are complimented by soft textures, vintage finds and family artwork!
Photography: Megan Lorenz Photo
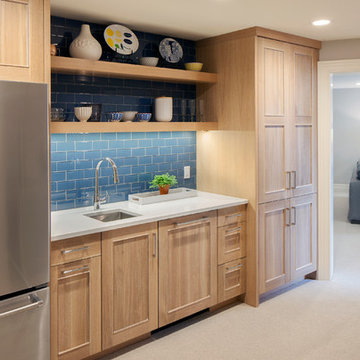
Continuing the calm feel into the other spaces of the home was important. In the basement bar, the Grabill cabinets in White Rift Oak as well as the Color Appeal backsplash tile in Dusk by American Olean tie in the flooring and island from the kitchen.
Kitchen Designer: Brent Weesies, TruKitchens
Interior Designer: Francesca Owings Interior Design
Builder: Insignia Homes
Architect: J. Visser Design
Photographer: Tippett Photographer

Inspiration for a mid-sized transitional underground vinyl floor and brown floor basement remodel in Chicago with a bar, gray walls and a standard fireplace

The Home Aesthetic
Huge farmhouse walk-out vinyl floor and multicolored floor basement photo in Indianapolis with gray walls, a standard fireplace and a tile fireplace
Huge farmhouse walk-out vinyl floor and multicolored floor basement photo in Indianapolis with gray walls, a standard fireplace and a tile fireplace
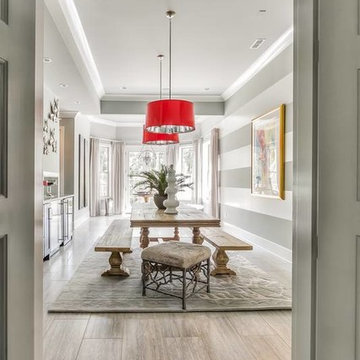
Marty Paoletta, ProMedia Tours
Inspiration for a transitional ceramic tile basement remodel in Nashville with gray walls
Inspiration for a transitional ceramic tile basement remodel in Nashville with gray walls
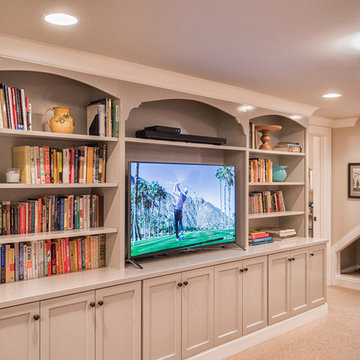
Walls were removed to create a downstairs living and hobby area. New built-ins accomodate TV, books, games and other storage.
Photo by David Hiser
Inspiration for a large timeless look-out carpeted basement remodel in Portland with gray walls
Inspiration for a large timeless look-out carpeted basement remodel in Portland with gray walls
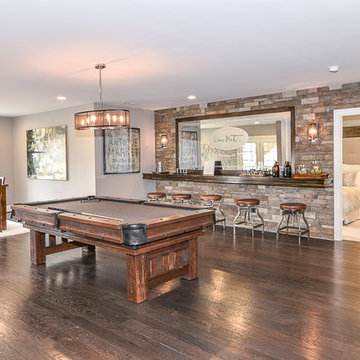
Inspiration for a mid-sized transitional walk-out dark wood floor basement remodel in DC Metro with gray walls, a ribbon fireplace and a tile fireplace
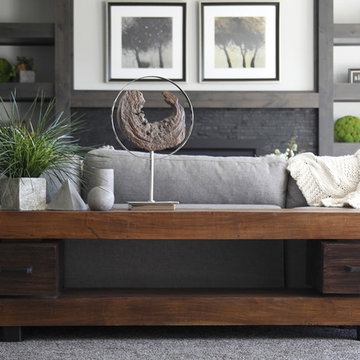
It’s been said that when you dream about a house, the basement represents your subconscious level. Perhaps that was true in the past, when basements were often neglected. But in most of today’s new builds and remodels, lower levels are becoming valuable living spaces. If you’re looking at building or renovating, opening up that lower level with sufficient light can add square footage and value to your home.
In addition, having access to bright indoor areas can help combat cabin fever, which peaks in late winter. Looking at the photos here, you’d never know what you’re seeing is a lower level. That’s because a smart builder knew that bringing natural light into the space was key.
Our job, in furnishing the space, was to make the most of that light. The off-white walls and light grey carpet provide a good base.
A grey sectional sofa with clean, modern lines easily fits into the spacious room. It’s an ideal piece to encourage people to spend time together. The strong, forgiving linen resists staining, and like a blank canvas this true neutral allows for accessorizing with various throws and pillows depending on the season.
The cream-colored throw echoes the light colors in the space, while the nubby pillow adds a textured contrast.
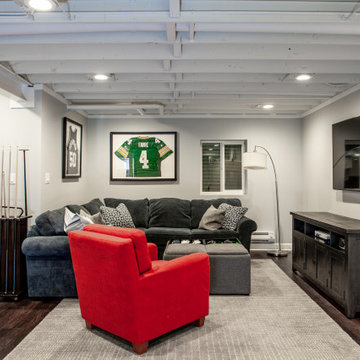
Example of a large transitional underground vinyl floor, brown floor and exposed beam basement game room design in Chicago with gray walls
Basement with Gray Walls Ideas
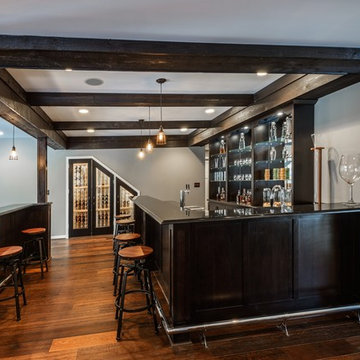
Dimitri Ganas - PhotographybyDimitri.net
Inspiration for a huge transitional walk-out basement remodel in DC Metro with gray walls
Inspiration for a huge transitional walk-out basement remodel in DC Metro with gray walls
3





