Basement with No Fireplace Ideas
Refine by:
Budget
Sort by:Popular Today
701 - 720 of 8,704 photos
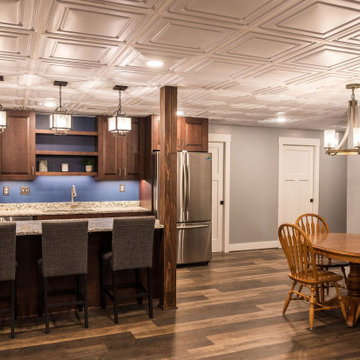
Basement - large transitional underground vinyl floor and brown floor basement idea in Philadelphia with a bar, gray walls and no fireplace
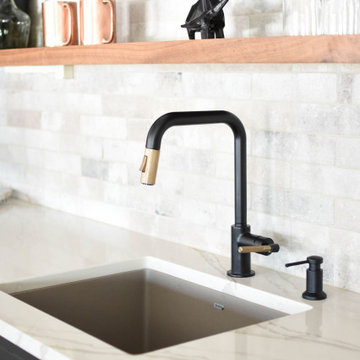
Example of a large trendy walk-out light wood floor and beige floor basement design in Omaha with white walls and no fireplace
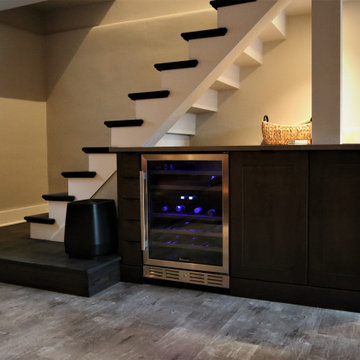
Looking to add a wine bar to your man cave or downstairs. This wine bar and bar top completed using quartz countertops placed on beautiful pewter mission style cabinets & tile, all coordinated in our showroom.
Stop into French Creek Designs Kitchen & Bath Design Center to choose your materials for your next home improvement project. French Creek Designers available to make your dream project extraordinary. Call 307-337-4500 for a home improvement designer today.
French Creek Designs Inspiration Project Completed and showcased for our customer. We appreciate you and thank you.
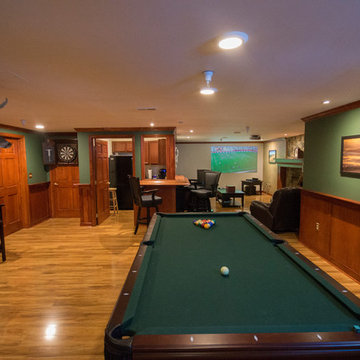
Example of a mid-sized classic underground light wood floor basement design in Baltimore with green walls and no fireplace
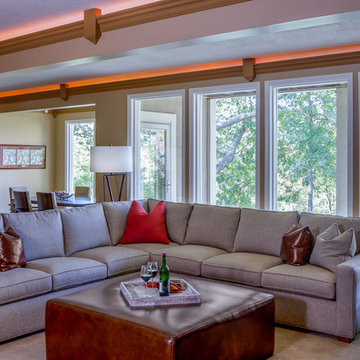
It all started with the dishwasher springing a leak while the clients were on vacation. Their home was built around 2002 and it needed to be updated. With the significant water damage it was the time to call in Arlene Ladegaard of Design Connection, Inc to help create a design plan and selections for the contractor, as well new furnishings to replace the old tired pieces that dated back many years.
The lower level was a bigger challenge for the entire place had been flooded from above. Our clients requested a more modern look to the furnishings and to be well budgeted. The TV was to be the big focus in this man cave.
Design Connection, Inc. provided: Project Management, designs plans, tile, wall coverings, countertops tops, custom cabinets, furniture, area rugs, lamps, paint selections, faux painting and accessories.
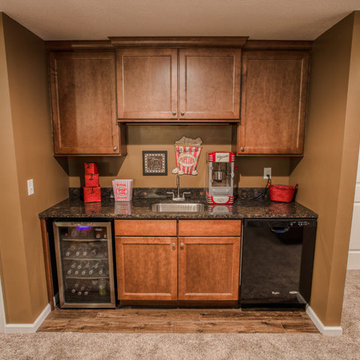
These homeowners needed additional space for their growing family. They like to entertain and wanted to reclaim their basement. Riverside Construction remodeled their unfinished basement to include an arts and crafts studio, a kitchenette for drinks and popcorn and a new half bath. Special features included LED lights behind the crown moulding in the tray ceiling as well as a movie projector and screen with a custom audio system.
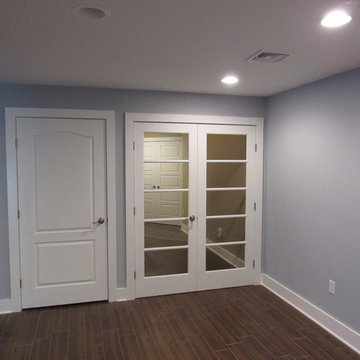
Foyer
Example of a huge trendy underground porcelain tile basement design in New York with no fireplace and blue walls
Example of a huge trendy underground porcelain tile basement design in New York with no fireplace and blue walls
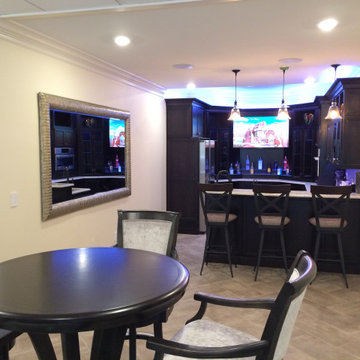
Example of a huge transitional walk-out porcelain tile and gray floor basement design in Chicago with beige walls and no fireplace
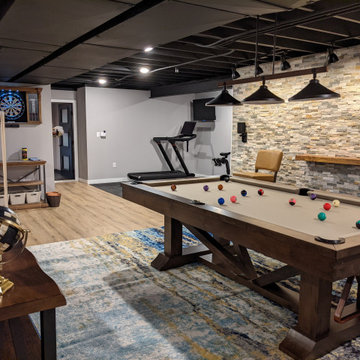
Example of a large underground vinyl floor, brown floor and exposed beam basement design in Philadelphia with a home theater and no fireplace
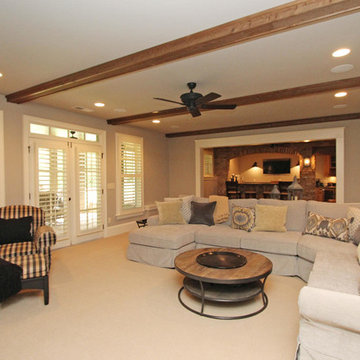
Mid-sized elegant walk-out carpeted and beige floor basement photo in Atlanta with gray walls and no fireplace
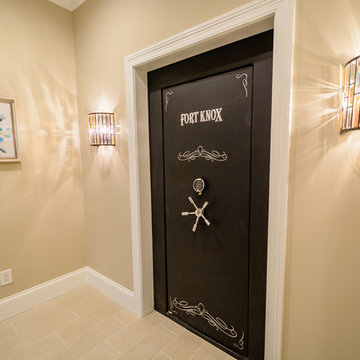
Large transitional look-out porcelain tile and beige floor basement photo in Raleigh with multicolored walls and no fireplace
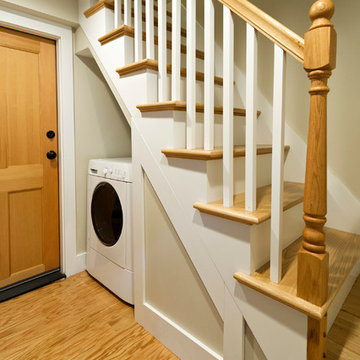
Ken Kotch Photography
Inspiration for a mid-sized contemporary underground light wood floor basement remodel in Boston with gray walls and no fireplace
Inspiration for a mid-sized contemporary underground light wood floor basement remodel in Boston with gray walls and no fireplace
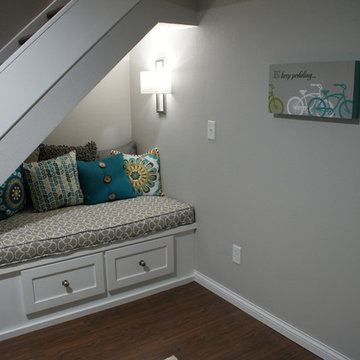
Carla Miller
Inspiration for a mid-sized contemporary look-out vinyl floor and brown floor basement remodel in Minneapolis with gray walls and no fireplace
Inspiration for a mid-sized contemporary look-out vinyl floor and brown floor basement remodel in Minneapolis with gray walls and no fireplace
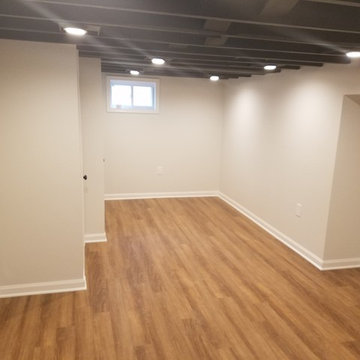
Basement - mid-sized traditional look-out medium tone wood floor and brown floor basement idea in DC Metro with gray walls and no fireplace
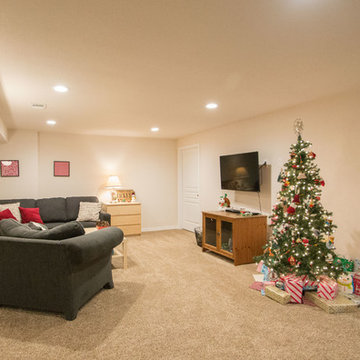
Example of a mid-sized classic underground carpeted basement design in Denver with beige walls and no fireplace
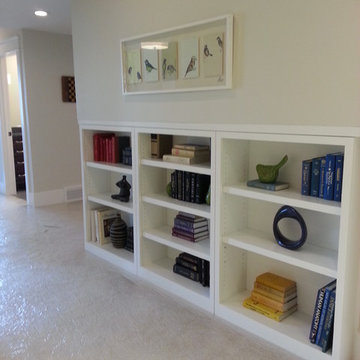
Basement - mid-sized transitional underground carpeted basement idea in Salt Lake City with beige walls and no fireplace
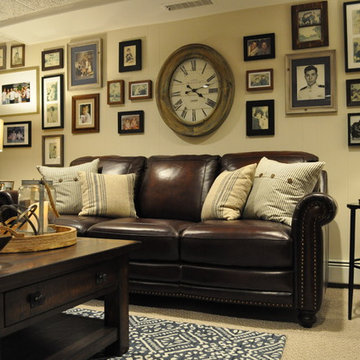
Client contacted Staged to Sell or Dwell to revamp lower level den. With minimal lighting, the space felt dark and drab, the client requested that it be updated and that it take on a more cohesive, masculine style.
Reframing nearly 100 of the client’s memorable photos and hanging in a gallery-style setting was a notable part of this project.
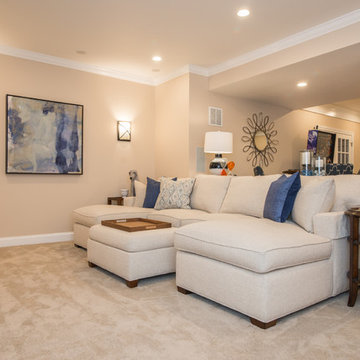
Jacqueline Binkley Photography, LLC
Transitional walk-out carpeted and beige floor basement photo in DC Metro with beige walls and no fireplace
Transitional walk-out carpeted and beige floor basement photo in DC Metro with beige walls and no fireplace
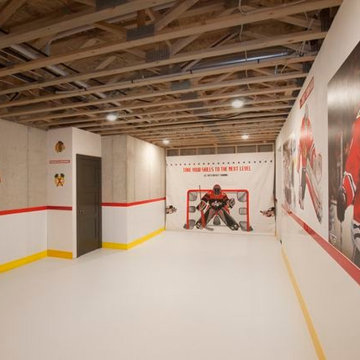
What hockey player wouldn't love their own synthetic ice rink in the basement?
Example of a look-out basement design in Other with no fireplace
Example of a look-out basement design in Other with no fireplace
Basement with No Fireplace Ideas
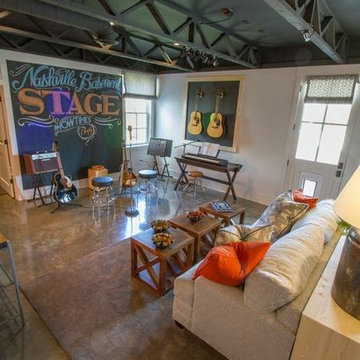
Example of a large eclectic walk-out concrete floor basement design in Nashville with gray walls and no fireplace
36





