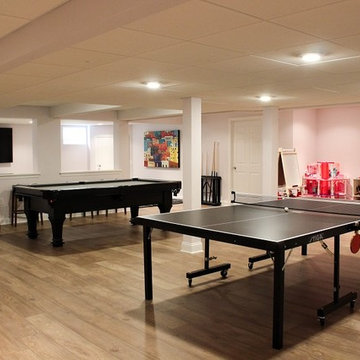Basement with No Fireplace Ideas
Refine by:
Budget
Sort by:Popular Today
81 - 100 of 8,704 photos
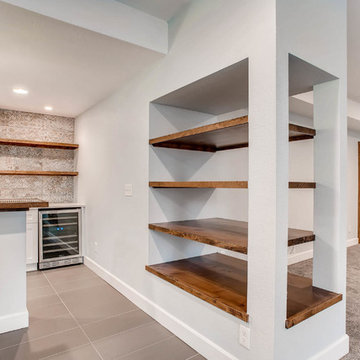
This basement features a custom-built wet bar with stunning backsplash & duel beer tap. A secret bookshelf door leads you to a finished back room. Custom shelving and wood work provide a unique look and feel within the space.
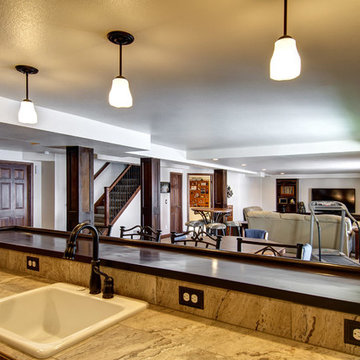
©Finished Basement Company
Basement - large traditional look-out light wood floor and beige floor basement idea in Denver with beige walls and no fireplace
Basement - large traditional look-out light wood floor and beige floor basement idea in Denver with beige walls and no fireplace
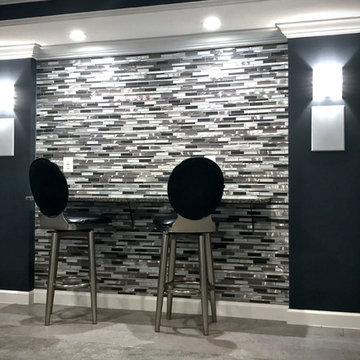
Example of a mid-sized trendy gray floor basement design in DC Metro with gray walls and no fireplace
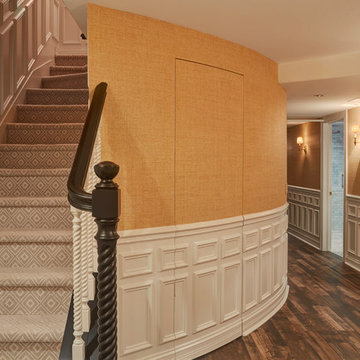
Carpeted stairs lead to the lower level hall. The hallway has fully paneled wainscoting, grass cloth walls, built-in seating. Photo by Mike Kaskel. Interior design by Meg Caswell.
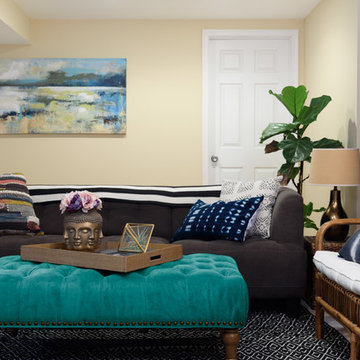
DannyDan Soy Photography
Basement - mid-sized tropical carpeted basement idea in DC Metro with beige walls and no fireplace
Basement - mid-sized tropical carpeted basement idea in DC Metro with beige walls and no fireplace
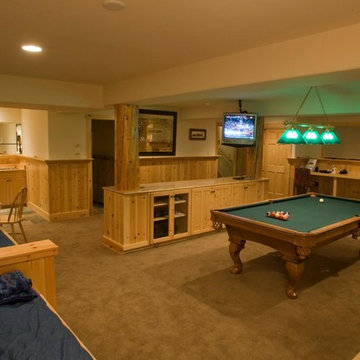
Large mountain style underground carpeted basement photo in Sacramento with beige walls and no fireplace
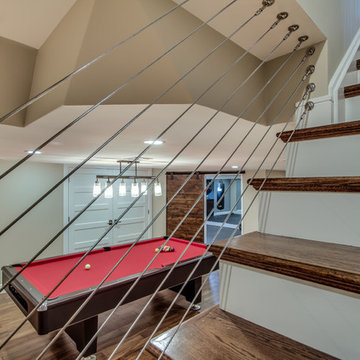
Jose Alfano
Inspiration for a large contemporary look-out medium tone wood floor basement remodel in Philadelphia with beige walls and no fireplace
Inspiration for a large contemporary look-out medium tone wood floor basement remodel in Philadelphia with beige walls and no fireplace
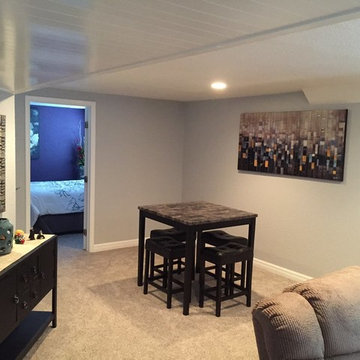
Inspiration for a mid-sized transitional underground carpeted and beige floor basement remodel in Denver with gray walls and no fireplace
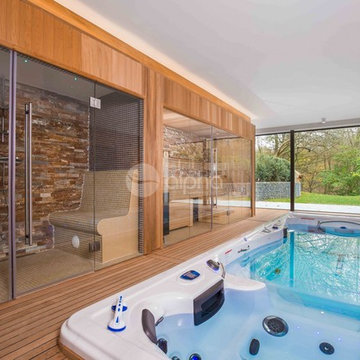
Alpha Wellness Sensations is a global leader in sauna manufacturing, indoor and outdoor design for traditional saunas, infrared cabins, steam baths, salt caves and tanning beds. Our company runs its own research offices and production plant in order to provide a wide range of innovative and individually designed wellness solutions.
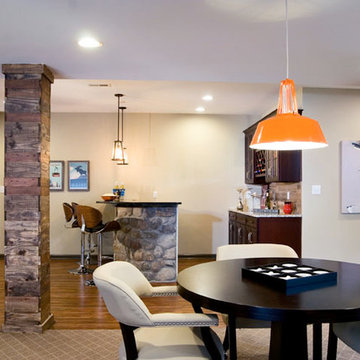
Fred Forbes
Basement - large transitional carpeted and brown floor basement idea in Philadelphia with beige walls and no fireplace
Basement - large transitional carpeted and brown floor basement idea in Philadelphia with beige walls and no fireplace
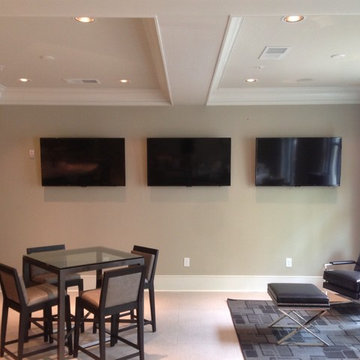
Basement - large transitional walk-out carpeted and beige floor basement idea in Atlanta with beige walls and no fireplace
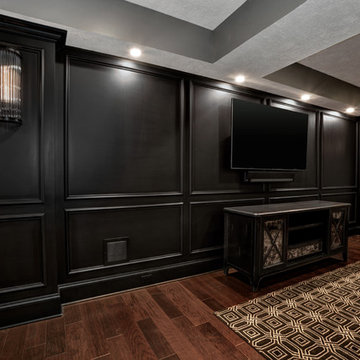
Inspiration for a large timeless look-out dark wood floor and brown floor basement remodel in Other with gray walls and no fireplace
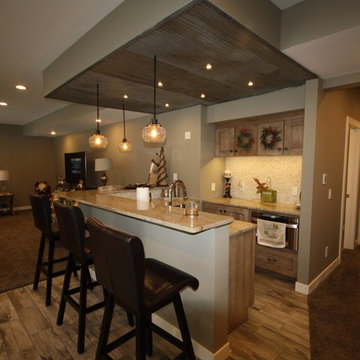
Inspiration for a mid-sized transitional walk-out medium tone wood floor and brown floor basement remodel in Grand Rapids with gray walls and no fireplace
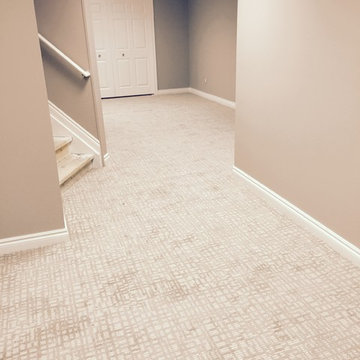
Glen Arbor carpet in Rocky Shore
STAINMASTER Pet Protect collection by Dixie Home
Mid-sized trendy underground carpeted basement photo in Detroit with brown walls and no fireplace
Mid-sized trendy underground carpeted basement photo in Detroit with brown walls and no fireplace
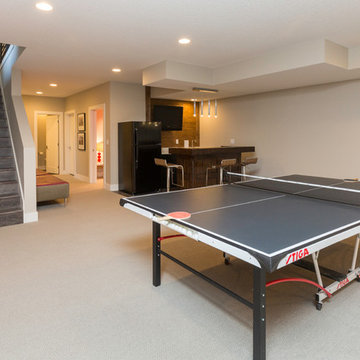
Jake Boyd Photography
Inspiration for a mid-sized contemporary carpeted and beige floor basement remodel in Other with beige walls and no fireplace
Inspiration for a mid-sized contemporary carpeted and beige floor basement remodel in Other with beige walls and no fireplace
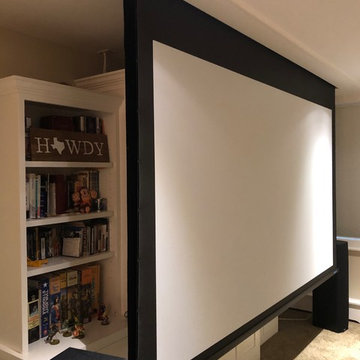
Motorized in-ceiling projection screen and black backing.
Both materials are acoustically transparent to allow full fidelity from the center channel speaker behind.
The image screen is a 16:9 ratio, 120" diagonal.
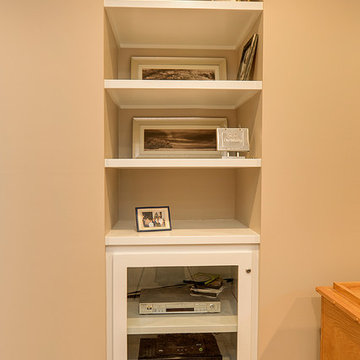
Portraits of Home by Rachael Ormond
Example of a large transitional underground dark wood floor basement design in Chicago with beige walls and no fireplace
Example of a large transitional underground dark wood floor basement design in Chicago with beige walls and no fireplace
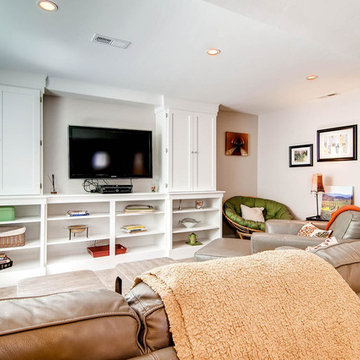
Family living room downstairs with shelving and bookcases.
Example of a mid-sized arts and crafts look-out carpeted basement design in Denver with beige walls and no fireplace
Example of a mid-sized arts and crafts look-out carpeted basement design in Denver with beige walls and no fireplace
Basement with No Fireplace Ideas
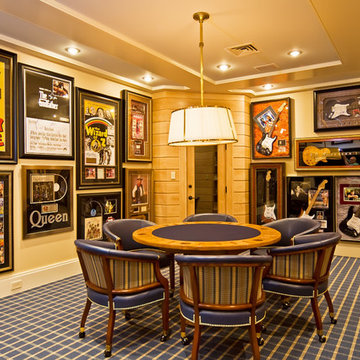
Basement - large eclectic underground carpeted basement idea in Boston with white walls and no fireplace
5






