Basement with a Standard Fireplace Ideas
Refine by:
Budget
Sort by:Popular Today
301 - 320 of 6,162 photos
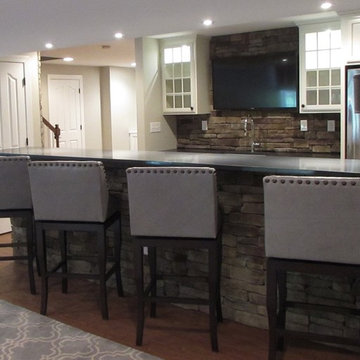
Basement - large walk-out vinyl floor basement idea in Other with beige walls, a standard fireplace and a stone fireplace

Example of a large farmhouse look-out concrete floor basement design in Salt Lake City with white walls and a standard fireplace
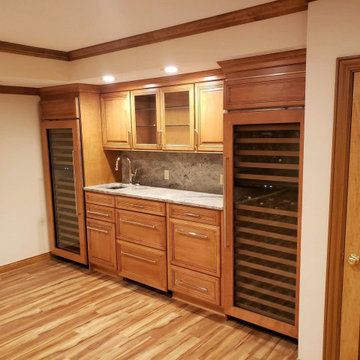
Large elegant underground vinyl floor and brown floor basement photo in Cleveland with beige walls and a standard fireplace

Example of a mid-sized mountain style dark wood floor and brown floor basement game room design in Atlanta with gray walls, a standard fireplace and a stone fireplace

This expansive basement was revamped with modern, industrial, and rustic. Features include a floor-to-ceiling wet bar complete with lots of storage for wine bottles, glass cabinet uppers, gray inset shaker doors and drawers, beverage cooler, and backsplash. Reclaimed barnwood flanks the accent walls and behind the wall-mounted TV. New matching cabinets and book cases flank the existing fireplace.
Cabinetry design, build, and install by Wheatland Custom Cabinetry. General contracting and remodel by Hyland Homes.
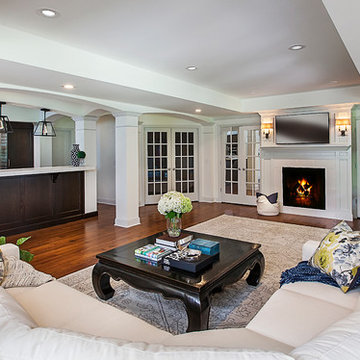
What was once an empty unfinished 2,400 sq. ft. basement is now a luxurious entertaining space. This newly renovated walkout basement features segmental arches that bring architecture and character. In the basement bar, the modern antique mirror tile backsplash runs countertop to ceiling. Two inch thick marble countertops give a strong presence. Beautiful dark Java Wood-Mode cabinets with a transitional style door finish off the bar area. New appliances such an ice maker, dishwasher, and a beverage refrigerator have been installed and add contemporary function. Unique pendant lights with crystal bulbs add to the bling that sets this bar apart.The entertainment experience is rounded out with the addition of a game area and a TV viewing area, complete with a direct vent fireplace. Mirrored French doors flank the fireplace opening into small closets. The dining area design is the embodiment of leisure and modern sophistication, as the engineered hickory hardwood carries through the finished basement and ties the look together. The basement exercise room is finished off with paneled wood plank walls and home gym horsemats for the flooring. The space will welcome guests and serve as a luxurious retreat for friends and family for years to come. Photos by Garland Photography
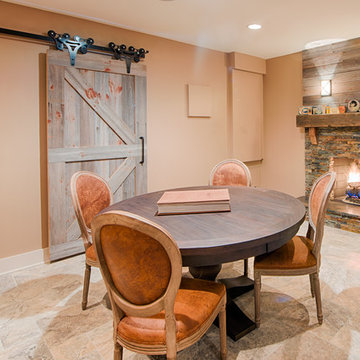
Paul Saini
Mid-sized mountain style ceramic tile basement photo in Chicago with a bar, beige walls, a standard fireplace and a stone fireplace
Mid-sized mountain style ceramic tile basement photo in Chicago with a bar, beige walls, a standard fireplace and a stone fireplace

Designed and built in conjunction with Freemont #2, this home pays homage to surrounding architecture, including that of St. James Lutheran Church. The home is comprised of stately, well-proportioned rooms; significant architectural detailing; appropriate spaces for today's active family; and sophisticated wiring to service any HD video, audio, lighting, HVAC and / or security needs.
The focal point of the first floor is the sweeping curved staircase, ascending through all three floors of the home and topped with skylights. Surrounding this staircase on the main floor are the formal living and dining rooms, as well as the beautifully-detailed Butler's Pantry. A gourmet kitchen and great room, designed to receive considerable eastern light, is at the rear of the house, connected to the lower level family room by a rear staircase.
Four bedrooms (two en-suite) make up the second floor, with a fifth bedroom on the third floor and a sixth bedroom in the lower level. A third floor recreation room is at the top of the staircase, adjacent to the 400SF roof deck.
A connected, heated garage is accessible from the rear staircase of the home, as well as the rear yard and garage roof deck.
This home went under contract after being on the MLS for one day.
Steve Hall, Hedrich Blessing

Huge transitional look-out vinyl floor and gray floor basement photo in Columbus with gray walls, a standard fireplace and a stone fireplace

Lauren Rubinstein
Example of a huge country walk-out medium tone wood floor basement design in Atlanta with white walls and a standard fireplace
Example of a huge country walk-out medium tone wood floor basement design in Atlanta with white walls and a standard fireplace
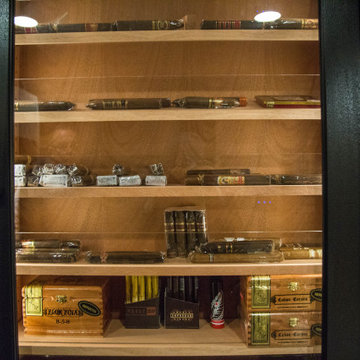
Our in-house design staff took this unfinished basement from sparse to stylish speak-easy complete with a fireplace, wine & bourbon bar and custom humidor.
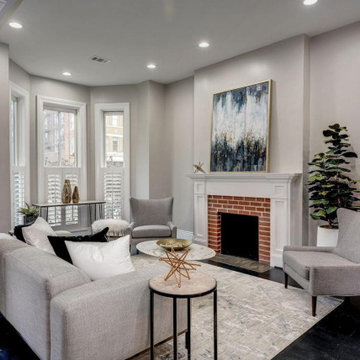
Enjoy this beautifully remodeled and fully furnished living room
Basement - mid-sized transitional walk-out dark wood floor and black floor basement idea in DC Metro with gray walls, a standard fireplace and a brick fireplace
Basement - mid-sized transitional walk-out dark wood floor and black floor basement idea in DC Metro with gray walls, a standard fireplace and a brick fireplace
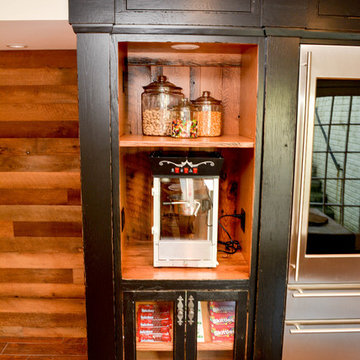
Basement - mid-sized rustic walk-out ceramic tile and brown floor basement idea in DC Metro with beige walls, a standard fireplace and a stone fireplace
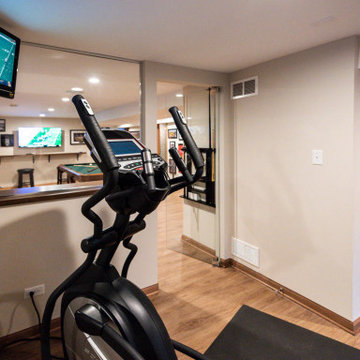
Example of a large transitional underground medium tone wood floor and brown floor basement game room design in Chicago with beige walls, a standard fireplace and a stone fireplace
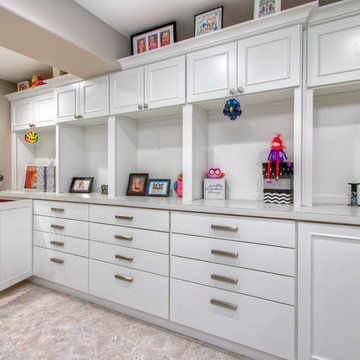
The back wall of the finished basement craft room is floor to ceiling custom cabinetry from Showplace in the Savannah door style, with a white satin finish. The cabinet knobs and pulls are Alcott by Atlas. The drywall has 3/4" radius trims to create softly curved edges.
Photo by Toby Weiss

Built-in murphy bed in convertible basement dwelling
© Cindy Apple Photography
Example of a mid-sized trendy walk-out concrete floor and gray floor basement design in Seattle with white walls, a standard fireplace and a stone fireplace
Example of a mid-sized trendy walk-out concrete floor and gray floor basement design in Seattle with white walls, a standard fireplace and a stone fireplace

Example of a huge urban underground concrete floor and gray floor basement design in San Francisco with gray walls, a standard fireplace and a tile fireplace

Lower Level Living/Media Area features white oak walls, custom, reclaimed limestone fireplace surround, and media wall - Scandinavian Modern Interior - Indianapolis, IN - Trader's Point - Architect: HAUS | Architecture For Modern Lifestyles - Construction Manager: WERK | Building Modern - Christopher Short + Paul Reynolds - Photo: HAUS | Architecture - Photo: Premier Luxury Electronic Lifestyles
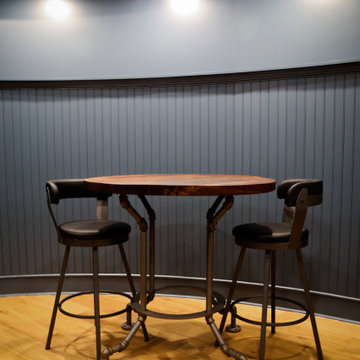
Now this is the perfect place for watching some football or a little blacklight ping pong. We added wide plank pine floors and deep dirty blue walls to create the frame. The black velvet pit sofa, custom made table, pops of gold, leather, fur and reclaimed wood give this space the masculine but sexy feel we were trying to accomplish.
Basement with a Standard Fireplace Ideas
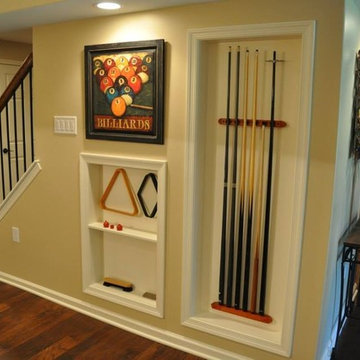
Large elegant walk-out dark wood floor and brown floor basement photo in Philadelphia with beige walls, a standard fireplace and a stone fireplace
16





