Brick Wall Basement with a Standard Fireplace Ideas
Refine by:
Budget
Sort by:Popular Today
1 - 20 of 58 photos
Item 1 of 3

Basement - mid-sized contemporary look-out vinyl floor, gray floor and brick wall basement idea in New York with white walls, a standard fireplace and a brick fireplace

Our in-house design staff took this unfinished basement from sparse to stylish speak-easy complete with a fireplace, wine & bourbon bar and custom humidor.
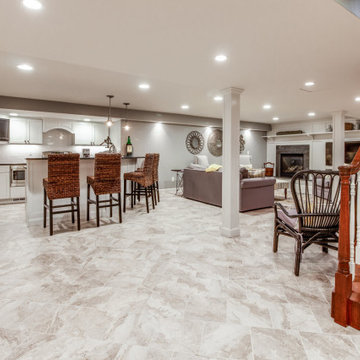
Inspiration for a large craftsman underground vinyl floor, beige floor and brick wall basement remodel in Detroit with a bar, beige walls, a standard fireplace and a wood fireplace surround
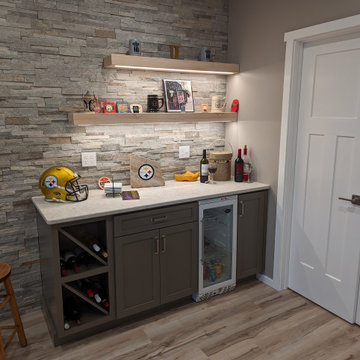
Example of a transitional vinyl floor and brick wall basement design in Other with a standard fireplace
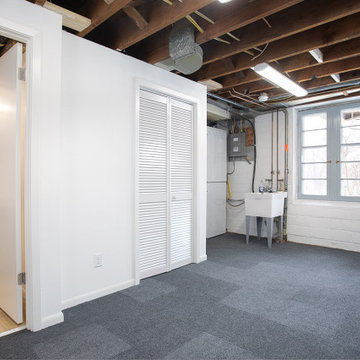
Castle converted a toilet and shower stall in the basement to a 1/2 bath.
Example of a mid-sized 1960s look-out carpeted, gray floor and brick wall basement design in Minneapolis with white walls, a standard fireplace and a brick fireplace
Example of a mid-sized 1960s look-out carpeted, gray floor and brick wall basement design in Minneapolis with white walls, a standard fireplace and a brick fireplace

Large transitional underground light wood floor, brown floor and brick wall basement photo in Chicago with gray walls, a standard fireplace and a concrete fireplace

The homeowners had a very specific vision for their large daylight basement. To begin, Neil Kelly's team, led by Portland Design Consultant Fabian Genovesi, took down numerous walls to completely open up the space, including the ceilings, and removed carpet to expose the concrete flooring. The concrete flooring was repaired, resurfaced and sealed with cracks in tact for authenticity. Beams and ductwork were left exposed, yet refined, with additional piping to conceal electrical and gas lines. Century-old reclaimed brick was hand-picked by the homeowner for the east interior wall, encasing stained glass windows which were are also reclaimed and more than 100 years old. Aluminum bar-top seating areas in two spaces. A media center with custom cabinetry and pistons repurposed as cabinet pulls. And the star of the show, a full 4-seat wet bar with custom glass shelving, more custom cabinetry, and an integrated television-- one of 3 TVs in the space. The new one-of-a-kind basement has room for a professional 10-person poker table, pool table, 14' shuffleboard table, and plush seating.

Large underground light wood floor, gray floor, exposed beam and brick wall basement photo in Detroit with a bar, white walls, a standard fireplace and a brick fireplace

Large eclectic walk-out carpeted, beige floor and brick wall basement photo in Salt Lake City with a home theater, gray walls, a standard fireplace and a brick fireplace
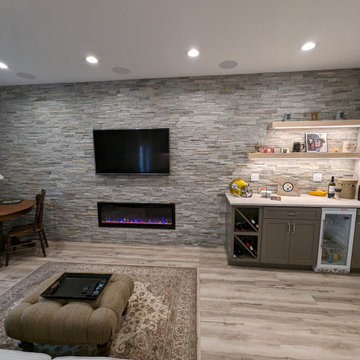
Transitional vinyl floor and brick wall basement photo in Other with a standard fireplace

Inspiration for a large underground light wood floor, gray floor, exposed beam and brick wall basement remodel in Detroit with a bar, white walls, a standard fireplace and a brick fireplace
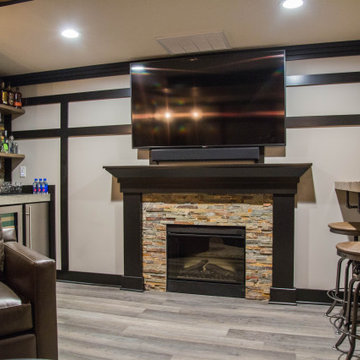
Our in-house design staff took this unfinished basement from sparse to stylish speak-easy complete with a fireplace, wine & bourbon bar and custom humidor.

The homeowners had a very specific vision for their large daylight basement. To begin, Neil Kelly's team, led by Portland Design Consultant Fabian Genovesi, took down numerous walls to completely open up the space, including the ceilings, and removed carpet to expose the concrete flooring. The concrete flooring was repaired, resurfaced and sealed with cracks in tact for authenticity. Beams and ductwork were left exposed, yet refined, with additional piping to conceal electrical and gas lines. Century-old reclaimed brick was hand-picked by the homeowner for the east interior wall, encasing stained glass windows which were are also reclaimed and more than 100 years old. Aluminum bar-top seating areas in two spaces. A media center with custom cabinetry and pistons repurposed as cabinet pulls. And the star of the show, a full 4-seat wet bar with custom glass shelving, more custom cabinetry, and an integrated television-- one of 3 TVs in the space. The new one-of-a-kind basement has room for a professional 10-person poker table, pool table, 14' shuffleboard table, and plush seating.
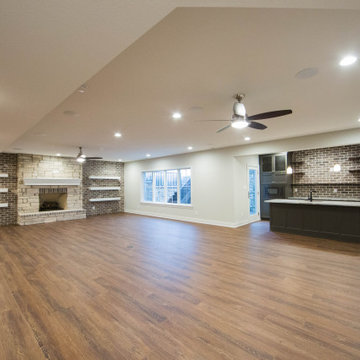
The brick accent walls behind the fireplace and wet bar area help tie the two areas together.
Inspiration for a large timeless walk-out medium tone wood floor, brown floor and brick wall basement remodel in Indianapolis with a bar, beige walls, a standard fireplace and a stone fireplace
Inspiration for a large timeless walk-out medium tone wood floor, brown floor and brick wall basement remodel in Indianapolis with a bar, beige walls, a standard fireplace and a stone fireplace

Griffey Remodeling, Columbus, Ohio, 2021 Regional CotY Award Winner, Basement $100,000 to $250,000
Basement - large country look-out vinyl floor, shiplap ceiling and brick wall basement idea in Columbus with a bar, a standard fireplace and a stone fireplace
Basement - large country look-out vinyl floor, shiplap ceiling and brick wall basement idea in Columbus with a bar, a standard fireplace and a stone fireplace
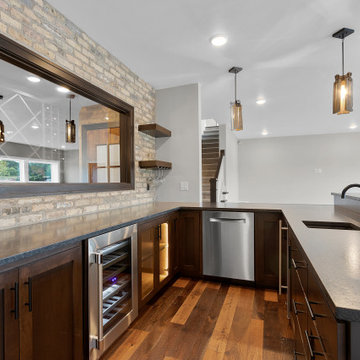
Basement - large transitional walk-out medium tone wood floor, brown floor and brick wall basement idea in Other with a bar, a standard fireplace and a stone fireplace

The homeowners had a very specific vision for their large daylight basement. To begin, Neil Kelly's team, led by Portland Design Consultant Fabian Genovesi, took down numerous walls to completely open up the space, including the ceilings, and removed carpet to expose the concrete flooring. The concrete flooring was repaired, resurfaced and sealed with cracks in tact for authenticity. Beams and ductwork were left exposed, yet refined, with additional piping to conceal electrical and gas lines. Century-old reclaimed brick was hand-picked by the homeowner for the east interior wall, encasing stained glass windows which were are also reclaimed and more than 100 years old. Aluminum bar-top seating areas in two spaces. A media center with custom cabinetry and pistons repurposed as cabinet pulls. And the star of the show, a full 4-seat wet bar with custom glass shelving, more custom cabinetry, and an integrated television-- one of 3 TVs in the space. The new one-of-a-kind basement has room for a professional 10-person poker table, pool table, 14' shuffleboard table, and plush seating.
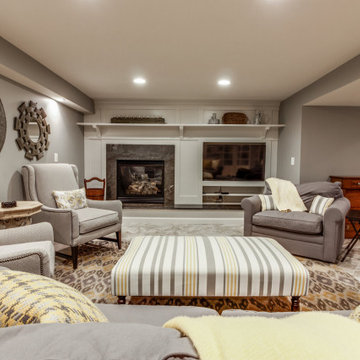
Large arts and crafts underground vinyl floor, beige floor and brick wall basement photo in Detroit with a bar, beige walls, a standard fireplace and a wood fireplace surround
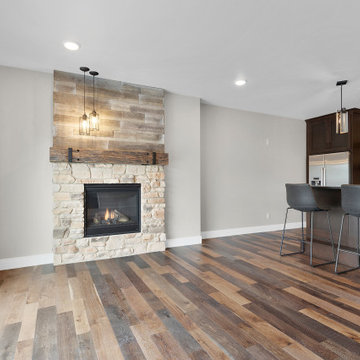
Basement - large transitional walk-out medium tone wood floor, brown floor and brick wall basement idea in Other with a bar, a standard fireplace and a stone fireplace
Brick Wall Basement with a Standard Fireplace Ideas
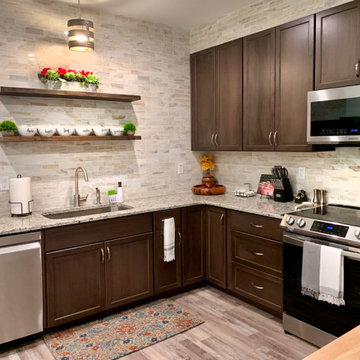
This was a full basement remodel. Large living room. Full kitchen, full bathroom, one bedroom, gym.
Example of a large transitional walk-out vinyl floor, gray floor, exposed beam and brick wall basement design in Atlanta with a home theater, beige walls, a standard fireplace and a shiplap fireplace
Example of a large transitional walk-out vinyl floor, gray floor, exposed beam and brick wall basement design in Atlanta with a home theater, beige walls, a standard fireplace and a shiplap fireplace
1





