Basement with a Standard Fireplace and a Plaster Fireplace Ideas
Refine by:
Budget
Sort by:Popular Today
1 - 20 of 68 photos
Item 1 of 3
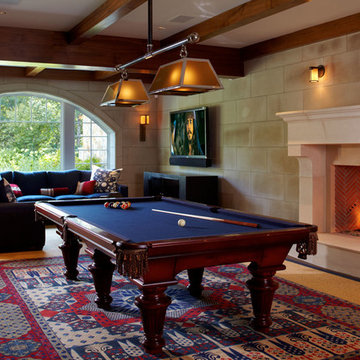
Example of a transitional carpeted basement design in New York with beige walls, a standard fireplace and a plaster fireplace
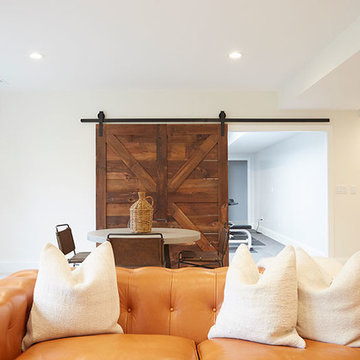
This spacious basement was full of hidden potential. The custom, handmade sliding barn door created by Sangamon Reclaimed --from a 100+ year-old American barn-- makes way for the fully-equipped home gym.

Mid-sized minimalist underground dark wood floor and multicolored floor basement photo in Minneapolis with white walls, a standard fireplace and a plaster fireplace
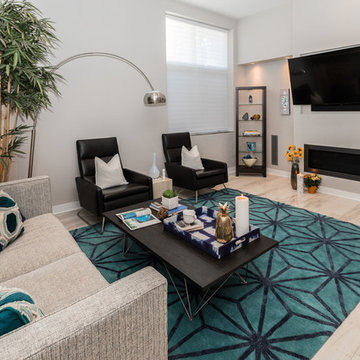
Jewel tones elevate this space from an architecturally interesting blank canvas to a warm dwelling full of character and punchy of personality. Graphic black and white elements juxtapose textured designer furnishings and gives a nod to a mid-century aesthetic. This space’s development was all about, remaining current and exemplifying what happens when clean lines, texture, and bold color come together.
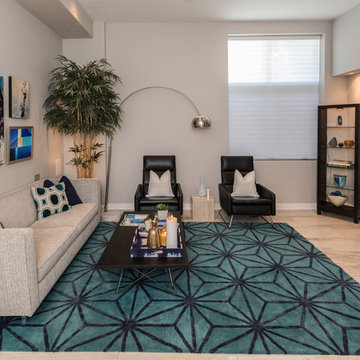
Jewel tones elevate this space from an architecturally interesting blank canvas to a warm dwelling full of character and punchy of personality. Graphic black and white elements juxtapose textured designer furnishings and gives a nod to a mid-century aesthetic. This space’s development was all about, remaining current and exemplifying what happens when clean lines, texture, and bold color come together.
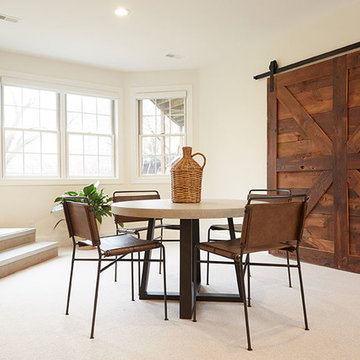
A renovation transformed this basement from blah to ta-dah. Removing a stage platform in this area helped to open up the space giving this basement family room a more spacious and airy feel. The homeowner added an authentic, handmade, sliding barn door made from 100+-year-old wood salvaged by Sangamon Reclaimed, from various American barns and buildings. The sliding door was installed using a black, flat track hardware kit including black bolts and lags, matching steel wheels, and drywall anti-crush rings --for a stronger hold.
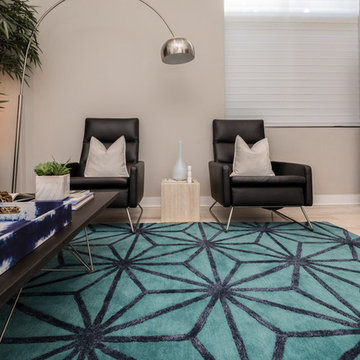
Jewel tones elevate this space from an architecturally interesting blank canvas to a warm dwelling full of character and punchy of personality. Graphic black and white elements juxtapose textured designer furnishings and gives a nod to a mid-century aesthetic. This space’s development was all about, remaining current and exemplifying what happens when clean lines, texture, and bold color come together.
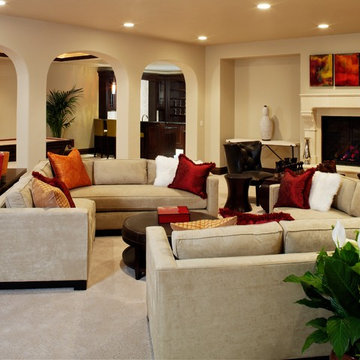
Photography by Ron Ruscio
Inspiration for a large timeless look-out carpeted and beige floor basement remodel in Denver with beige walls, a standard fireplace and a plaster fireplace
Inspiration for a large timeless look-out carpeted and beige floor basement remodel in Denver with beige walls, a standard fireplace and a plaster fireplace

Dallas & Harris Photography
Example of a large minimalist walk-out dark wood floor and brown floor basement design in Denver with a bar, white walls, a standard fireplace and a plaster fireplace
Example of a large minimalist walk-out dark wood floor and brown floor basement design in Denver with a bar, white walls, a standard fireplace and a plaster fireplace
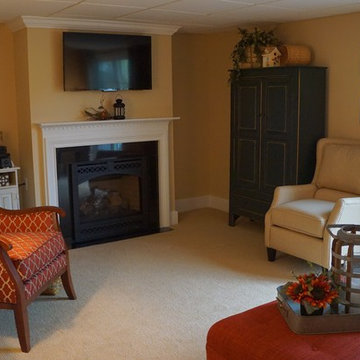
Laudermilch Photography
Example of a mid-sized cottage walk-out carpeted and beige floor basement design in Other with yellow walls, a standard fireplace and a plaster fireplace
Example of a mid-sized cottage walk-out carpeted and beige floor basement design in Other with yellow walls, a standard fireplace and a plaster fireplace
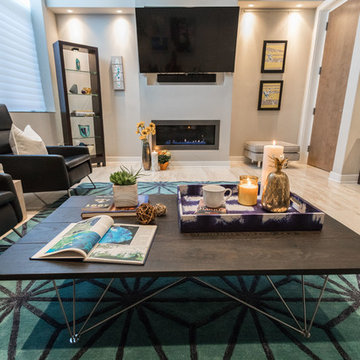
Jewel tones elevate this space from an architecturally interesting blank canvas to a warm dwelling full of character and punchy of personality. Graphic black and white elements juxtapose textured designer furnishings and gives a nod to a mid-century aesthetic. This space’s development was all about, remaining current and exemplifying what happens when clean lines, texture, and bold color come together.
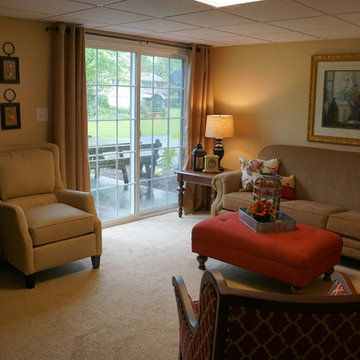
Laudermilch Photography
Basement - mid-sized cottage walk-out carpeted and beige floor basement idea in Other with yellow walls, a standard fireplace and a plaster fireplace
Basement - mid-sized cottage walk-out carpeted and beige floor basement idea in Other with yellow walls, a standard fireplace and a plaster fireplace
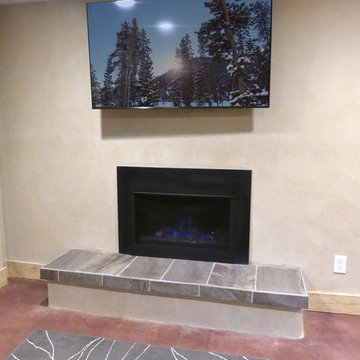
Green clay walls and hearth around fireplace
Example of an underground basement design in Denver with green walls, a standard fireplace and a plaster fireplace
Example of an underground basement design in Denver with green walls, a standard fireplace and a plaster fireplace

Mid-sized tuscan underground basement photo in Albuquerque with beige walls, a standard fireplace and a plaster fireplace
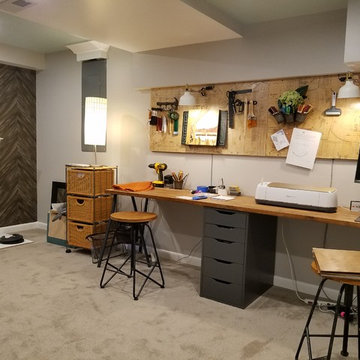
Basement - mid-sized industrial underground carpeted and gray floor basement idea in Chicago with gray walls, a standard fireplace and a plaster fireplace
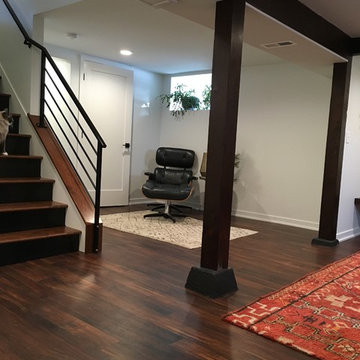
Mid-sized 1950s underground dark wood floor and multicolored floor basement photo in Minneapolis with white walls, a standard fireplace and a plaster fireplace
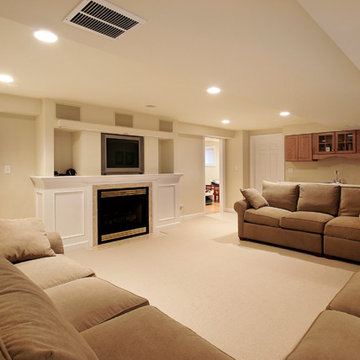
Inspiration for a mid-sized timeless underground carpeted and beige floor basement remodel in Philadelphia with yellow walls, a standard fireplace and a plaster fireplace
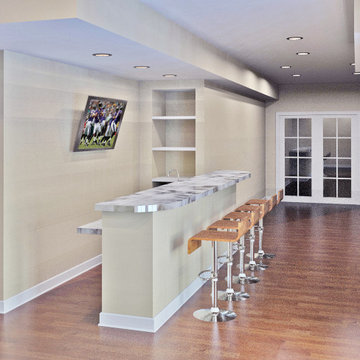
Inspiration for a mid-sized timeless walk-out medium tone wood floor, brown floor, coffered ceiling and wall paneling basement remodel in DC Metro with a home theater, beige walls, a standard fireplace and a plaster fireplace
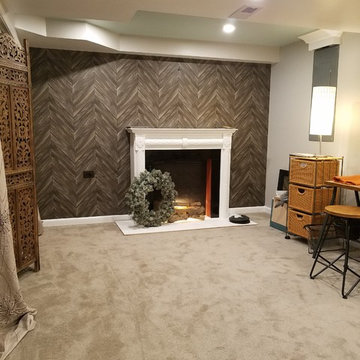
Basement - mid-sized industrial underground carpeted and gray floor basement idea in Chicago with gray walls, a standard fireplace and a plaster fireplace
Basement with a Standard Fireplace and a Plaster Fireplace Ideas
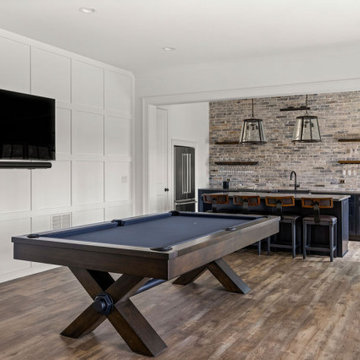
This expansive custom finished basement in Milton is a true extension of the upstairs living area and includes an elegant and multifunctional open concept design with plenty of space for entertaining and relaxing. The seamless transition between the living room, billiard room and kitchen and bar area promotes an inviting atmosphere between the designated spaces and allows for family and friends to socialize while enjoying different activities.
1





