Basement with White Walls and a Standard Fireplace Ideas
Refine by:
Budget
Sort by:Popular Today
1 - 20 of 985 photos
Item 1 of 3

An open plan living space was created by taking down partition walls running between the posts. An egress window brings plenty of daylight into the space. Photo -

Primrose Model - Garden Villa Collection
Pricing, floorplans, virtual tours, community information and more at https://www.robertthomashomes.com/

Example of a large transitional walk-out light wood floor and brown floor basement design in Atlanta with white walls, a standard fireplace and a concrete fireplace
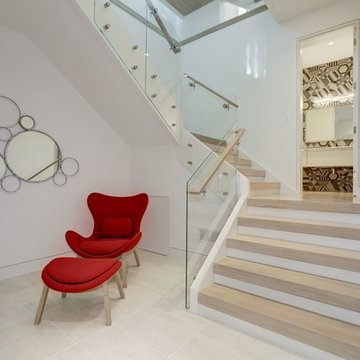
Spectacular Contemporary home with walls of glass and unparalleled design decorated for the discerning buyer.
Inspiration for a large contemporary walk-out limestone floor and beige floor basement remodel in DC Metro with white walls, a standard fireplace and a stone fireplace
Inspiration for a large contemporary walk-out limestone floor and beige floor basement remodel in DC Metro with white walls, a standard fireplace and a stone fireplace
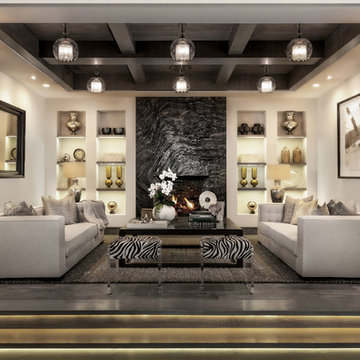
Elegant seating area in the basement entertainment space. Photography: Applied Photography
Inspiration for a huge transitional walk-out porcelain tile and brown floor basement remodel in Orange County with white walls, a standard fireplace and a stone fireplace
Inspiration for a huge transitional walk-out porcelain tile and brown floor basement remodel in Orange County with white walls, a standard fireplace and a stone fireplace
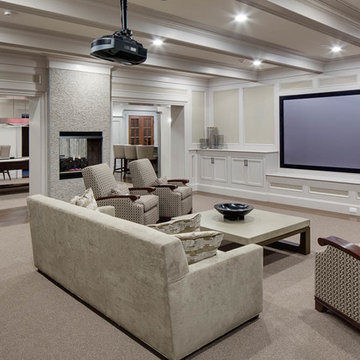
Greg Premru
Example of a huge classic walk-out dark wood floor basement design in Boston with white walls, a standard fireplace and a stone fireplace
Example of a huge classic walk-out dark wood floor basement design in Boston with white walls, a standard fireplace and a stone fireplace

The basement in this home is designed to be the most family oriented of spaces,.Whether it's watching movies, playing video games, or just hanging out. two concrete lightwells add natural light - this isn't your average mid west basement!

Rafael Soldi
Basement - mid-sized 1950s walk-out concrete floor basement idea in Seattle with white walls, a standard fireplace and a brick fireplace
Basement - mid-sized 1950s walk-out concrete floor basement idea in Seattle with white walls, a standard fireplace and a brick fireplace
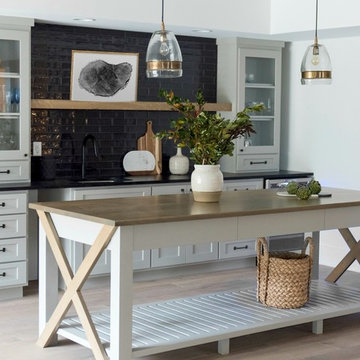
Sarah Shields Photography
Basement - large craftsman walk-out light wood floor basement idea in Indianapolis with white walls and a standard fireplace
Basement - large craftsman walk-out light wood floor basement idea in Indianapolis with white walls and a standard fireplace

Example of a large trendy underground dark wood floor and brown floor basement design in Minneapolis with white walls, a standard fireplace and a stone fireplace
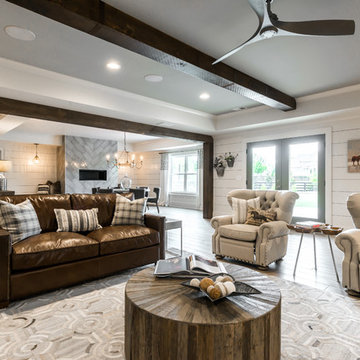
Inspiration for a mid-sized modern walk-out light wood floor and gray floor basement remodel in Atlanta with white walls and a standard fireplace
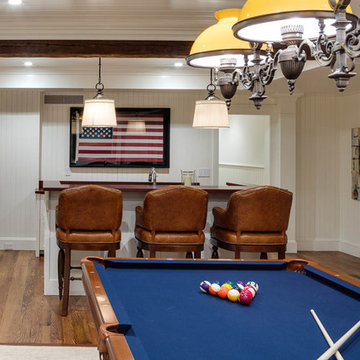
Greg Premru
Inspiration for a huge coastal look-out medium tone wood floor basement remodel in Boston with white walls and a standard fireplace
Inspiration for a huge coastal look-out medium tone wood floor basement remodel in Boston with white walls and a standard fireplace
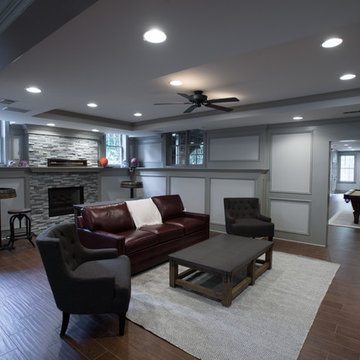
Judges paneling, wood looking tile flooring, split-face stone fireplace, can lighting, tray ceiling,
Basement - large transitional look-out dark wood floor basement idea in Atlanta with white walls, a standard fireplace and a stone fireplace
Basement - large transitional look-out dark wood floor basement idea in Atlanta with white walls, a standard fireplace and a stone fireplace

Mid-sized minimalist underground concrete floor and gray floor basement photo in Salt Lake City with white walls, a standard fireplace and a tile fireplace
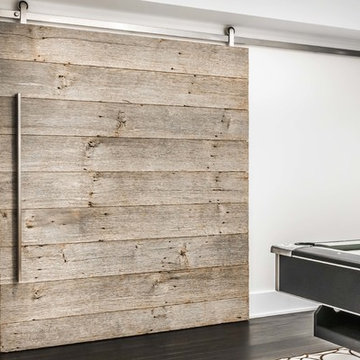
Detail of custom built barn door to mechanical/audio visual room. Door from recycled wood.
Sylvain Cote
Basement - large modern look-out dark wood floor basement idea in New York with white walls and a standard fireplace
Basement - large modern look-out dark wood floor basement idea in New York with white walls and a standard fireplace
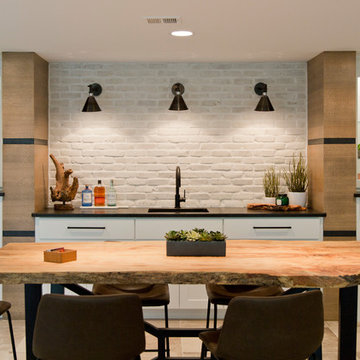
Inspiration for a large contemporary walk-out ceramic tile and beige floor basement remodel in Kansas City with white walls and a standard fireplace
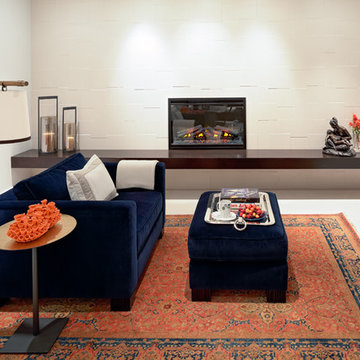
Adding 3D wall tiles, floating Wenge shelf and an electric fireplace creates a separate space inside an open plan without taking away any usable space from the room.
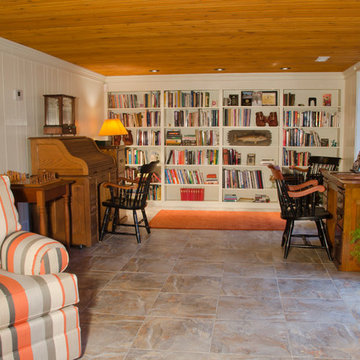
Basement - mid-sized contemporary walk-out ceramic tile basement idea in Manchester with white walls, a standard fireplace and a brick fireplace
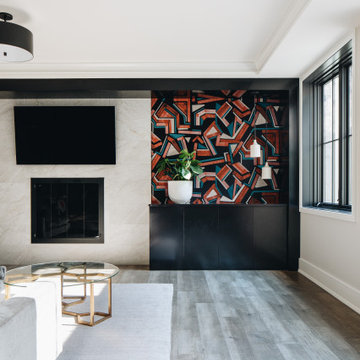
Basement - contemporary gray floor basement idea in Chicago with white walls and a standard fireplace
Basement with White Walls and a Standard Fireplace Ideas
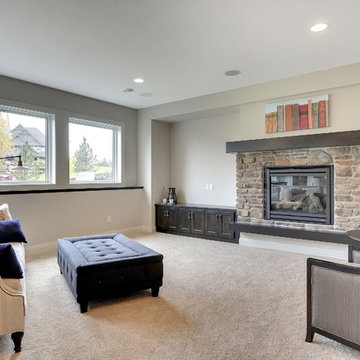
Basement theater with large stone fireplace and built-in display shelves.
Photography by Spacecrafting
Inspiration for a large transitional look-out carpeted basement remodel in Minneapolis with white walls, a standard fireplace and a stone fireplace
Inspiration for a large transitional look-out carpeted basement remodel in Minneapolis with white walls, a standard fireplace and a stone fireplace
1





