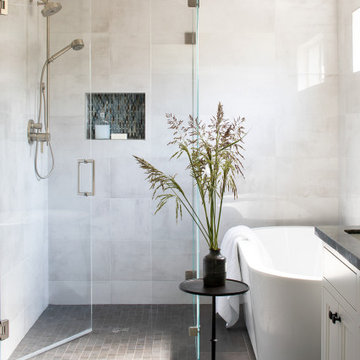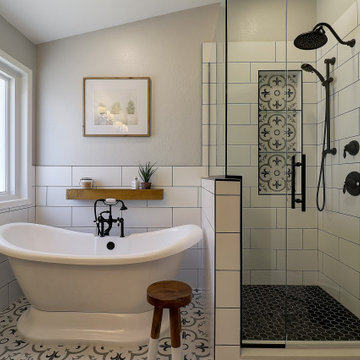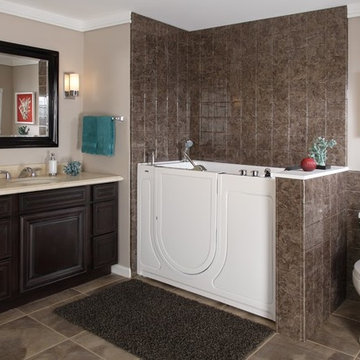Bath Ideas
Refine by:
Budget
Sort by:Popular Today
2181 - 2200 of 2,966,875 photos

Free ebook, CREATING THE IDEAL KITCHEN
Download now → http://bit.ly/idealkitchen
The hall bath for this client started out a little dated with its 1970’s color scheme and general wear and tear, but check out the transformation!
The floor is really the focal point here, it kind of works the same way wallpaper would, but -- it’s on the floor. I love this graphic tile, patterned after Moroccan encaustic, or cement tile, but this one is actually porcelain at a very affordable price point and much easier to install than cement tile.
Once we had homeowner buy-in on the floor choice, the rest of the space came together pretty easily – we are calling it “transitional, Moroccan, industrial.” Key elements are the traditional vanity, Moroccan shaped mirrors and flooring, and plumbing fixtures, coupled with industrial choices -- glass block window, a counter top that looks like cement but that is actually very functional Corian, sliding glass shower door, and simple glass light fixtures.
The final space is bright, functional and stylish. Quite a transformation, don’t you think?
Designed by: Susan Klimala, CKD, CBD
Photography by: Mike Kaskel
For more information on kitchen and bath design ideas go to: www.kitchenstudio-ge.com

The detailed plans for this bathroom can be purchased here: https://www.changeyourbathroom.com/shop/simple-yet-elegant-bathroom-plans/ Small bathroom with Carrara marble hex tile on floor, ceramic subway tile on shower walls, marble counter top, marble bench seat, marble trimming out window, water resistant marine shutters in shower, towel rack with capital picture frame, frameless glass panel with hinges. Atlanta Bathroom

Draped in variation, this bathroom's lush green 3x12 tile in a stacked pattern makes morning routines more enjoyable!
DESIGN
Jessica Davis
PHOTOS
Emily Followill Photography
Tile Shown: 3x12 in Rosemary; Small Diamond in Escher Pattern in Carbon Sand Dune, Rosemary
Find the right local pro for your project

spa/bathroom in basement
Inspiration for a contemporary pebble tile floor double shower remodel in DC Metro
Inspiration for a contemporary pebble tile floor double shower remodel in DC Metro
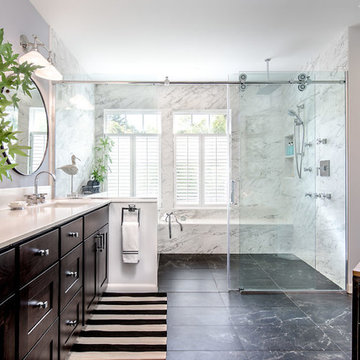
Bathroom - large contemporary master marble floor and black floor bathroom idea in Seattle with recessed-panel cabinets, dark wood cabinets, gray walls, an undermount sink, quartz countertops and white countertops

One of our favorite ways to encourage client's to go bold is in their powder bathrooms.
Photo by Emily Minton Redfield
Example of a mid-sized transitional medium tone wood floor and brown floor powder room design in Denver with multicolored walls, marble countertops, white countertops and an undermount sink
Example of a mid-sized transitional medium tone wood floor and brown floor powder room design in Denver with multicolored walls, marble countertops, white countertops and an undermount sink
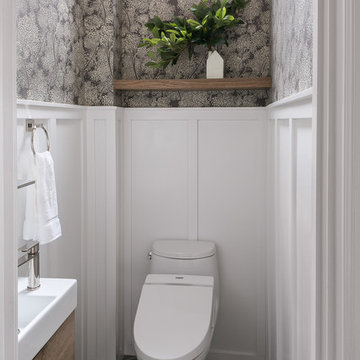
Kathryn MacDonald
Powder room - transitional gray floor powder room idea in San Francisco with flat-panel cabinets, medium tone wood cabinets, a one-piece toilet, white walls and a console sink
Powder room - transitional gray floor powder room idea in San Francisco with flat-panel cabinets, medium tone wood cabinets, a one-piece toilet, white walls and a console sink
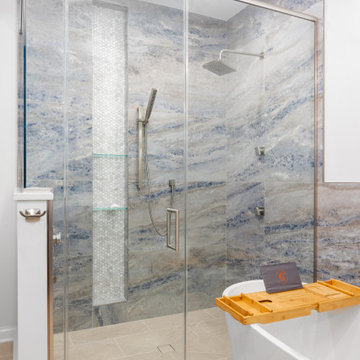
Sponsored
Hilliard, OH
Schedule a Free Consultation
Nova Design Build
Custom Premiere Design-Build Contractor | Hilliard, OH
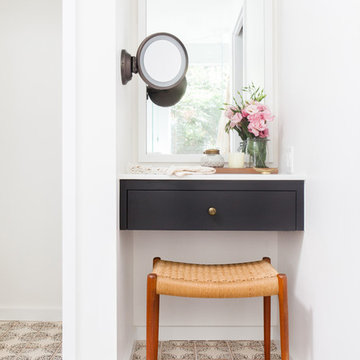
Tessa Neustadt
http://tessaneustadt.com
Bathroom - contemporary bathroom idea in Los Angeles with white walls
Bathroom - contemporary bathroom idea in Los Angeles with white walls

The photo doesn't even show how magnificent this slab of granite countertop is. We were able to install it in one piece without cutting it. The countertop has very fine slight sparkle to it. We wanted to create a more zen like shower but still very eye catching.

Download our free ebook, Creating the Ideal Kitchen. DOWNLOAD NOW
This master bath remodel is the cat's meow for more than one reason! The materials in the room are soothing and give a nice vintage vibe in keeping with the rest of the home. We completed a kitchen remodel for this client a few years’ ago and were delighted when she contacted us for help with her master bath!
The bathroom was fine but was lacking in interesting design elements, and the shower was very small. We started by eliminating the shower curb which allowed us to enlarge the footprint of the shower all the way to the edge of the bathtub, creating a modified wet room. The shower is pitched toward a linear drain so the water stays in the shower. A glass divider allows for the light from the window to expand into the room, while a freestanding tub adds a spa like feel.
The radiator was removed and both heated flooring and a towel warmer were added to provide heat. Since the unit is on the top floor in a multi-unit building it shares some of the heat from the floors below, so this was a great solution for the space.
The custom vanity includes a spot for storing styling tools and a new built in linen cabinet provides plenty of the storage. The doors at the top of the linen cabinet open to stow away towels and other personal care products, and are lighted to ensure everything is easy to find. The doors below are false doors that disguise a hidden storage area. The hidden storage area features a custom litterbox pull out for the homeowner’s cat! Her kitty enters through the cutout, and the pull out drawer allows for easy clean ups.
The materials in the room – white and gray marble, charcoal blue cabinetry and gold accents – have a vintage vibe in keeping with the rest of the home. Polished nickel fixtures and hardware add sparkle, while colorful artwork adds some life to the space.

Asheville 1296 luxurious Owner's Bath with freestanding tub and Carerra marble.
Bathroom - large transitional master white tile and porcelain tile porcelain tile and white floor bathroom idea in Cincinnati with an undermount sink, recessed-panel cabinets, white cabinets, marble countertops and gray walls
Bathroom - large transitional master white tile and porcelain tile porcelain tile and white floor bathroom idea in Cincinnati with an undermount sink, recessed-panel cabinets, white cabinets, marble countertops and gray walls

Sponsored
Columbus, OH
Dave Fox Design Build Remodelers
Columbus Area's Luxury Design Build Firm | 17x Best of Houzz Winner!

Bathroom - large contemporary master white tile and matchstick tile limestone floor and beige floor bathroom idea in Denver with flat-panel cabinets, an integrated sink, medium tone wood cabinets, a two-piece toilet and white walls

• Remodeled Eichler bathroom
• General Contractor: CKM Construction
• Custom Floating Vanity: Benicia Cabinetry
• Sink: Provided by the client
• Plumbing Fixtures: Hansgrohe
• Tub: Americh
• Floor and Wall Tile: Emil Ceramica
•Glass Tile: Island Stone / Waveline
• Brushed steel cabinet pulls
• Shower niche
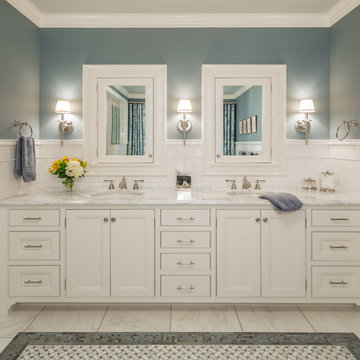
Elegant bathroom photo in Minneapolis with recessed-panel cabinets, white cabinets and an undermount sink
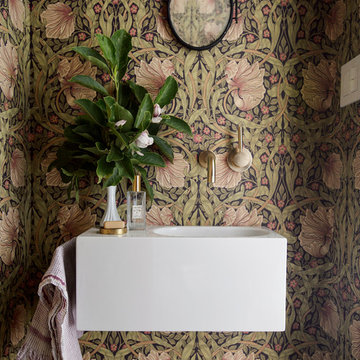
Photo Credit: Matthew Williams
Powder room - contemporary powder room idea in New York with multicolored walls and an integrated sink
Powder room - contemporary powder room idea in New York with multicolored walls and an integrated sink
Bath Ideas

Building Design, Plans, and Interior Finishes by: Fluidesign Studio I Builder: Structural Dimensions Inc. I Photographer: Seth Benn Photography
Mid-sized farmhouse 3/4 white tile and subway tile mosaic tile floor bathroom photo in Minneapolis with a two-piece toilet, a vessel sink, marble countertops, flat-panel cabinets, green cabinets and beige walls
Mid-sized farmhouse 3/4 white tile and subway tile mosaic tile floor bathroom photo in Minneapolis with a two-piece toilet, a vessel sink, marble countertops, flat-panel cabinets, green cabinets and beige walls
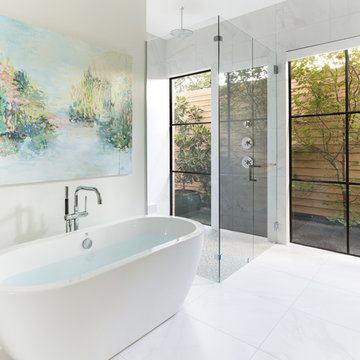
Inspiration for a large contemporary master white tile and marble tile white floor and marble floor bathroom remodel in Dallas with white walls, a hinged shower door, flat-panel cabinets, medium tone wood cabinets, an undermount sink, solid surface countertops and white countertops

Mid-Century Modern Bathroom
Inspiration for a mid-century modern master porcelain tile, black floor, double-sink and exposed beam bathroom remodel in Minneapolis with flat-panel cabinets, medium tone wood cabinets, a two-piece toilet, white walls, an undermount sink, terrazzo countertops, a hinged shower door, multicolored countertops, a niche and a built-in vanity
Inspiration for a mid-century modern master porcelain tile, black floor, double-sink and exposed beam bathroom remodel in Minneapolis with flat-panel cabinets, medium tone wood cabinets, a two-piece toilet, white walls, an undermount sink, terrazzo countertops, a hinged shower door, multicolored countertops, a niche and a built-in vanity
110








