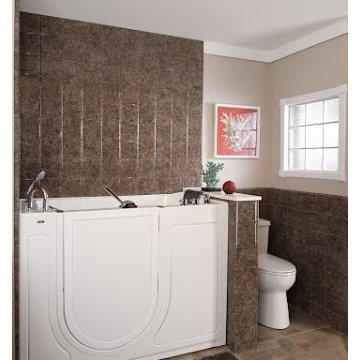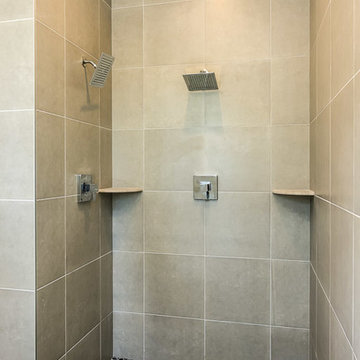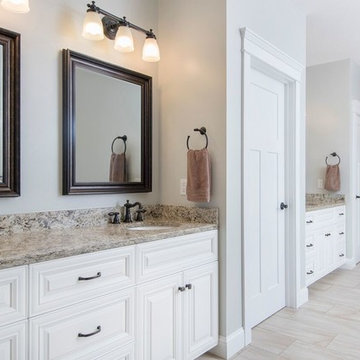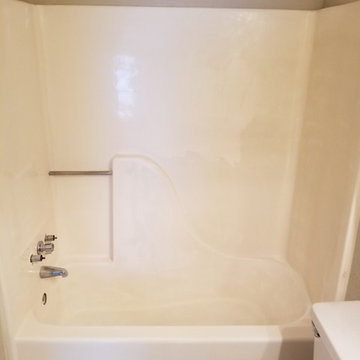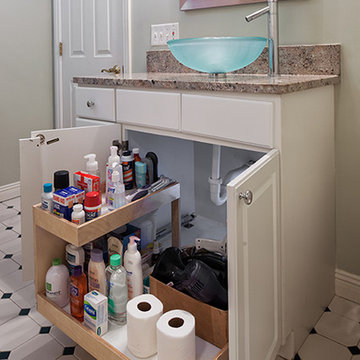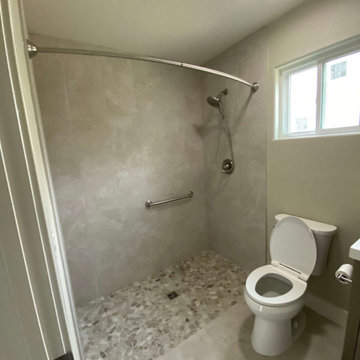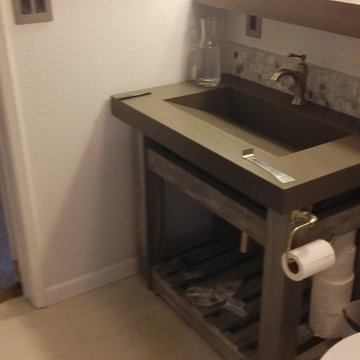Bath Ideas
Refine by:
Budget
Sort by:Popular Today
48801 - 48820 of 2,966,235 photos
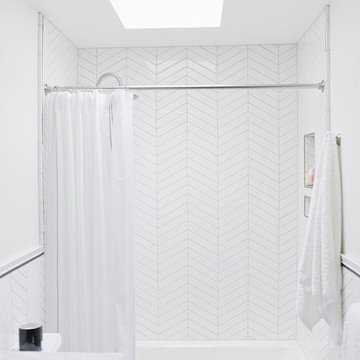
Mid-sized transitional 3/4 white tile and porcelain tile porcelain tile and multicolored floor bathroom photo in Seattle with furniture-like cabinets, blue cabinets, a one-piece toilet, white walls, an undermount sink, marble countertops and white countertops
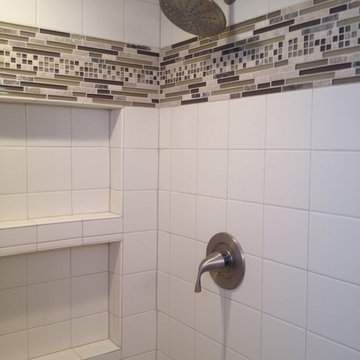
Small eclectic 3/4 multicolored tile and glass sheet ceramic tile alcove shower photo in Salt Lake City with an undermount sink, furniture-like cabinets, quartz countertops and a two-piece toilet
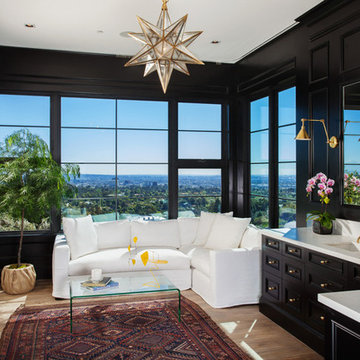
Example of a transitional master medium tone wood floor bathroom design in Los Angeles with black cabinets, black walls, an undermount sink and recessed-panel cabinets
Find the right local pro for your project
Inspiration for a mid-sized contemporary 3/4 gray tile and porcelain tile porcelain tile and gray floor alcove shower remodel in Atlanta with flat-panel cabinets, dark wood cabinets, a one-piece toilet, gray walls, an integrated sink, quartzite countertops and a hinged shower door
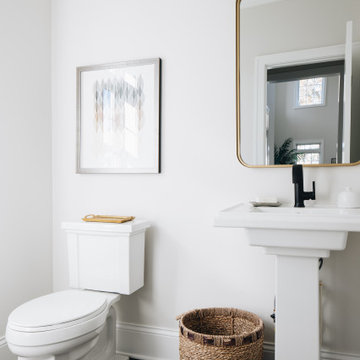
Inspiration for a transitional dark wood floor and brown floor powder room remodel in Chicago with a two-piece toilet, white walls and a pedestal sink

Photography by Brad Knipstein
Inspiration for a small farmhouse 3/4 white tile and ceramic tile pebble tile floor, gray floor and single-sink alcove shower remodel in San Francisco with flat-panel cabinets, medium tone wood cabinets, white walls, an undermount sink, quartzite countertops, a hinged shower door, white countertops and a floating vanity
Inspiration for a small farmhouse 3/4 white tile and ceramic tile pebble tile floor, gray floor and single-sink alcove shower remodel in San Francisco with flat-panel cabinets, medium tone wood cabinets, white walls, an undermount sink, quartzite countertops, a hinged shower door, white countertops and a floating vanity
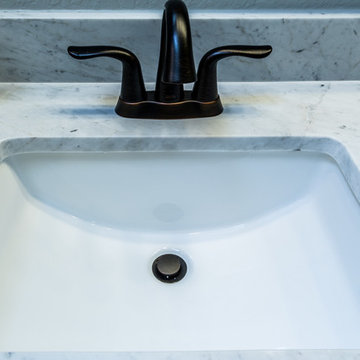
Chris Taylor
Bathroom - mid-sized eclectic white tile and subway tile porcelain tile and gray floor bathroom idea in Dallas with raised-panel cabinets, blue cabinets, gray walls, an undermount sink and marble countertops
Bathroom - mid-sized eclectic white tile and subway tile porcelain tile and gray floor bathroom idea in Dallas with raised-panel cabinets, blue cabinets, gray walls, an undermount sink and marble countertops
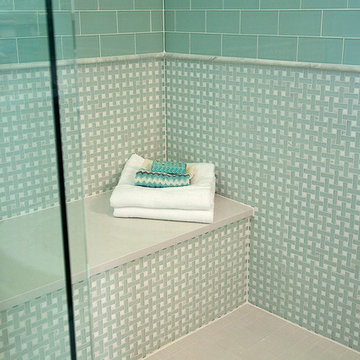
Large trendy master multicolored tile and glass sheet ceramic tile bathroom photo in Denver with quartzite countertops
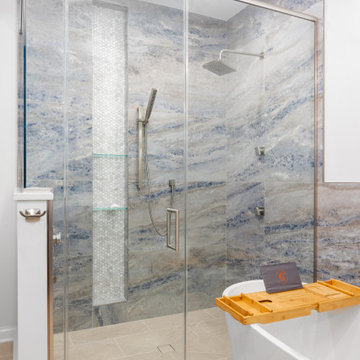
Sponsored
Hilliard, OH
Schedule a Free Consultation
Nova Design Build
Custom Premiere Design-Build Contractor | Hilliard, OH
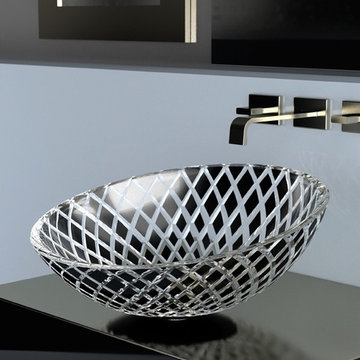
Sloped towards the front, the XENI design begs for your presence and admiration. This crystal is cut glass on the outside and smooth on the inside. The coloring and the texture formation is the result of the "Florence Glass vessel sink" project which is inspired by embedding the philosophy of the fashion world into product design. XENI design is a mesh of carved diamonds with two color options of black and white with beautiful transparent spaces. The beauty of this product is not only in its spectacular design execution, but also in the attention to its surroundings. The semi transparency of this product mixed with its light or dark color allows it to match perfectly with its environment while showing off its beauty.
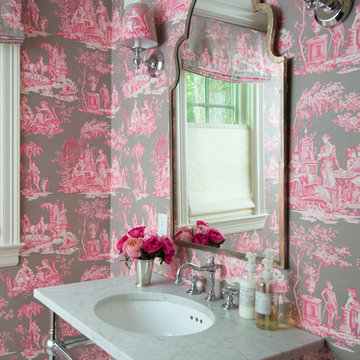
Photography: www.katelesueur.com
Elegant mosaic tile floor bathroom photo in Houston with an undermount sink and multicolored walls
Elegant mosaic tile floor bathroom photo in Houston with an undermount sink and multicolored walls
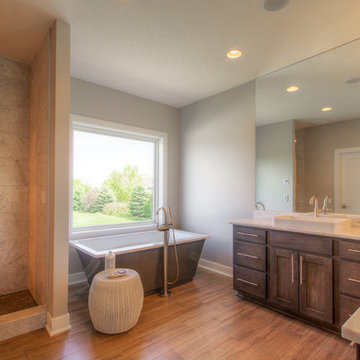
Walk in and see tremendous natural light and a home design filled with fresh ideas. Open floor plan with beautiful wood floors, huge walls of windows, fresh neutral colors, designer planned lighting w gorgeous fixtures. Kitchen has 8 ft granite island, farmhouse sink, upgraded designer faucet, gas cook top, generous cabinetry and pantry. Owner's suite floor pan takes you from bed to bath to closet to laundry. Master bath has twin stations, soaking tub, large tiled walk in shower, more natural light. Three bedrooms total on main, two more in basement. Walkout basement has huge rec room, great wet bar, more natural light from more generous windows. Side load garage adds to curb appeal of this inviting home. Three acre lot backs to a mature tree line and is east facing to enjoy the custom planned deck morning and evening.
Photo By
Remax Concepts / Ferris Realty Group
Bath Ideas
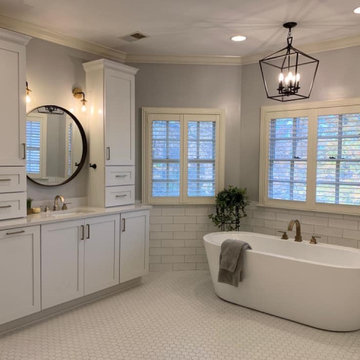
Sponsored
Fourteen Thirty Renovation, LLC
Professional Remodelers in Franklin County Specializing Kitchen & Bath
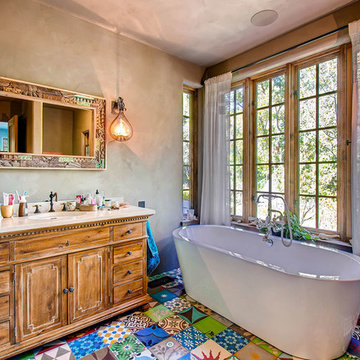
Freestanding bathtub - southwestern multicolored floor freestanding bathtub idea in Denver with medium tone wood cabinets, beige walls, an undermount sink and recessed-panel cabinets
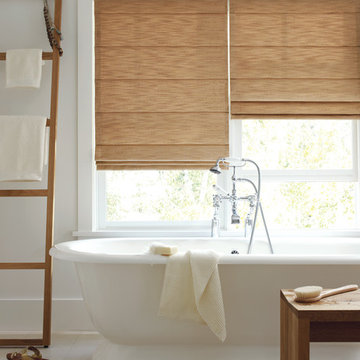
Freestanding bathtub - mid-sized contemporary master ceramic tile and beige floor freestanding bathtub idea in Little Rock with white walls
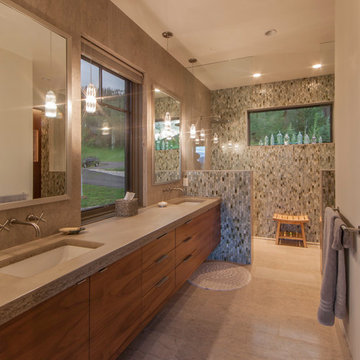
Tim Stone
Mountain style mosaic tile bathroom photo in Denver with an undermount sink, flat-panel cabinets, medium tone wood cabinets and beige walls
Mountain style mosaic tile bathroom photo in Denver with an undermount sink, flat-panel cabinets, medium tone wood cabinets and beige walls
2441








