Bath Ideas
Refine by:
Budget
Sort by:Popular Today
5341 - 5360 of 2,966,311 photos

We’ve carefully crafted every inch of this home to bring you something never before seen in this area! Modern front sidewalk and landscape design leads to the architectural stone and cedar front elevation, featuring a contemporary exterior light package, black commercial 9’ window package and 8 foot Art Deco, mahogany door. Additional features found throughout include a two-story foyer that showcases the horizontal metal railings of the oak staircase, powder room with a floating sink and wall-mounted gold faucet and great room with a 10’ ceiling, modern, linear fireplace and 18’ floating hearth, kitchen with extra-thick, double quartz island, full-overlay cabinets with 4 upper horizontal glass-front cabinets, premium Electrolux appliances with convection microwave and 6-burner gas range, a beverage center with floating upper shelves and wine fridge, first-floor owner’s suite with washer/dryer hookup, en-suite with glass, luxury shower, rain can and body sprays, LED back lit mirrors, transom windows, 16’ x 18’ loft, 2nd floor laundry, tankless water heater and uber-modern chandeliers and decorative lighting. Rear yard is fenced and has a storage shed.
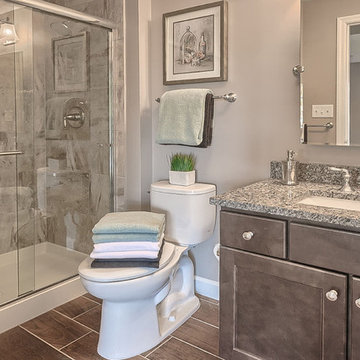
Michael Terrell
Bathroom - small traditional 3/4 ceramic tile porcelain tile bathroom idea in St Louis with an undermount sink, recessed-panel cabinets, dark wood cabinets, granite countertops and a two-piece toilet
Bathroom - small traditional 3/4 ceramic tile porcelain tile bathroom idea in St Louis with an undermount sink, recessed-panel cabinets, dark wood cabinets, granite countertops and a two-piece toilet
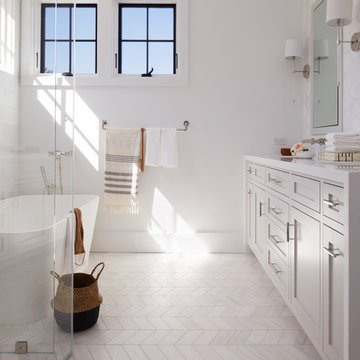
Example of a transitional white floor freestanding bathtub design in San Francisco with shaker cabinets, gray cabinets, white walls, an undermount sink and white countertops
Find the right local pro for your project
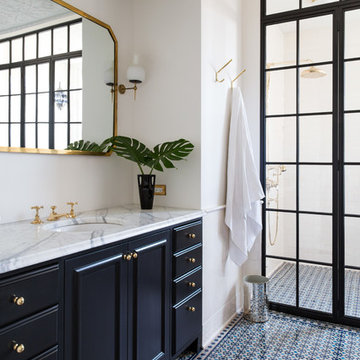
Inspiration for a victorian white tile multicolored floor wet room remodel in New York with black cabinets, white walls and an undermount sink
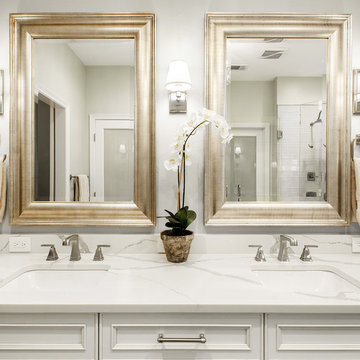
Our clients called us wanting to not only update their master bathroom but to specifically make it more functional. She had just had knee surgery, so taking a shower wasn’t easy. They wanted to remove the tub and enlarge the shower, as much as possible, and add a bench. She really wanted a seated makeup vanity area, too. They wanted to replace all vanity cabinets making them one height, and possibly add tower storage. With the current layout, they felt that there were too many doors, so we discussed possibly using a barn door to the bedroom.
We removed the large oval bathtub and expanded the shower, with an added bench. She got her seated makeup vanity and it’s placed between the shower and the window, right where she wanted it by the natural light. A tilting oval mirror sits above the makeup vanity flanked with Pottery Barn “Hayden” brushed nickel vanity lights. A lit swing arm makeup mirror was installed, making for a perfect makeup vanity! New taller Shiloh “Eclipse” bathroom cabinets painted in Polar with Slate highlights were installed (all at one height), with Kohler “Caxton” square double sinks. Two large beautiful mirrors are hung above each sink, again, flanked with Pottery Barn “Hayden” brushed nickel vanity lights on either side. Beautiful Quartzmasters Polished Calacutta Borghini countertops were installed on both vanities, as well as the shower bench top and shower wall cap.
Carrara Valentino basketweave mosaic marble tiles was installed on the shower floor and the back of the niches, while Heirloom Clay 3x9 tile was installed on the shower walls. A Delta Shower System was installed with both a hand held shower and a rainshower. The linen closet that used to have a standard door opening into the middle of the bathroom is now storage cabinets, with the classic Restoration Hardware “Campaign” pulls on the drawers and doors. A beautiful Birch forest gray 6”x 36” floor tile, laid in a random offset pattern was installed for an updated look on the floor. New glass paneled doors were installed to the closet and the water closet, matching the barn door. A gorgeous Shades of Light 20” “Pyramid Crystals” chandelier was hung in the center of the bathroom to top it all off!
The bedroom was painted a soothing Magnetic Gray and a classic updated Capital Lighting “Harlow” Chandelier was hung for an updated look.
We were able to meet all of our clients needs by removing the tub, enlarging the shower, installing the seated makeup vanity, by the natural light, right were she wanted it and by installing a beautiful barn door between the bathroom from the bedroom! Not only is it beautiful, but it’s more functional for them now and they love it!
Design/Remodel by Hatfield Builders & Remodelers | Photography by Versatile Imaging
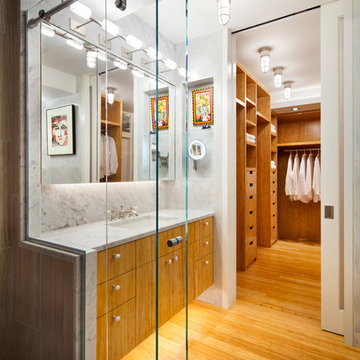
© Steve Freihon/ Tungsten LLC
Inspiration for a small contemporary master white tile and stone slab bamboo floor bathroom remodel in New York with flat-panel cabinets, medium tone wood cabinets, an undermount sink, a wall-mount toilet, marble countertops and white walls
Inspiration for a small contemporary master white tile and stone slab bamboo floor bathroom remodel in New York with flat-panel cabinets, medium tone wood cabinets, an undermount sink, a wall-mount toilet, marble countertops and white walls
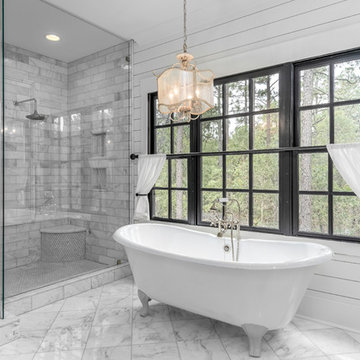
Photography: Christopher Jones Photography / Builder: Riley & Walker Homes
Bathroom - farmhouse gray tile gray floor bathroom idea in Raleigh with white walls
Bathroom - farmhouse gray tile gray floor bathroom idea in Raleigh with white walls

Sponsored
Plain City, OH
Kuhns Contracting, Inc.
Central Ohio's Trusted Home Remodeler Specializing in Kitchens & Baths
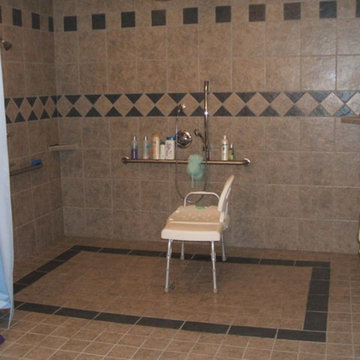
Random
Elegant multicolored tile and ceramic tile ceramic tile walk-in shower photo in New York with brown walls
Elegant multicolored tile and ceramic tile ceramic tile walk-in shower photo in New York with brown walls
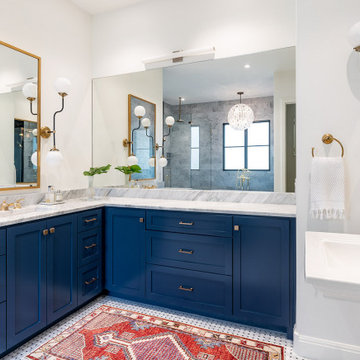
Example of a mid-sized transitional master white tile mosaic tile floor, double-sink and white floor bathroom design in Austin with blue cabinets, white walls, quartz countertops, white countertops, a built-in vanity, shaker cabinets and an undermount sink

Powder room - small traditional gray tile powder room idea in Denver with an undermount sink, beige walls and granite countertops
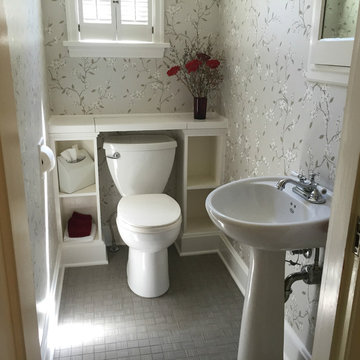
Inspiration for a small victorian gray tile and ceramic tile ceramic tile bathroom remodel in Portland with a pedestal sink, a two-piece toilet and gray walls
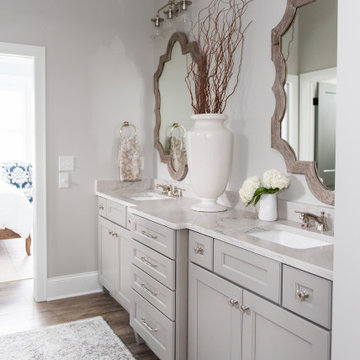
Our Indianapolis studio designed this new construction home for empty nesters. We completed the interior and exterior design for the 4,500 sq ft home. It flaunts an abundance of natural light and elegant finishes.
---
Project completed by Wendy Langston's Everything Home interior design firm, which serves Carmel, Zionsville, Fishers, Westfield, Noblesville, and Indianapolis.
For more about Everything Home, click here: https://everythinghomedesigns.com/
To learn more about this project, click here: https://everythinghomedesigns.com/portfolio/sun-drenched-elegance/
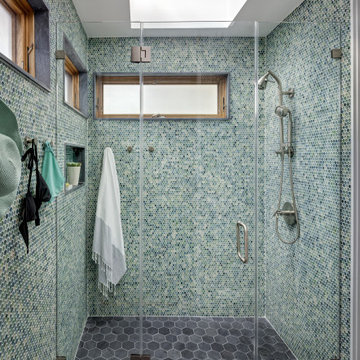
Bathroom - coastal black floor bathroom idea in New York with green walls, a hinged shower door and a niche
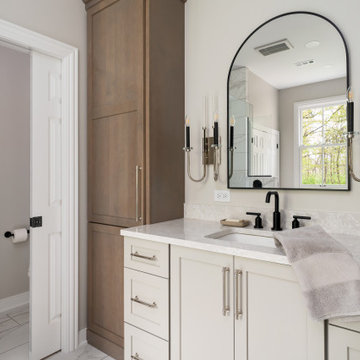
Sponsored
Columbus, OH
Dave Fox Design Build Remodelers
Columbus Area's Luxury Design Build Firm | 17x Best of Houzz Winner!

FotoGrafik ARTS 2014
Large elegant master blue tile and glass tile porcelain tile freestanding bathtub photo in Atlanta with an undermount sink, recessed-panel cabinets, blue cabinets, granite countertops and white walls
Large elegant master blue tile and glass tile porcelain tile freestanding bathtub photo in Atlanta with an undermount sink, recessed-panel cabinets, blue cabinets, granite countertops and white walls
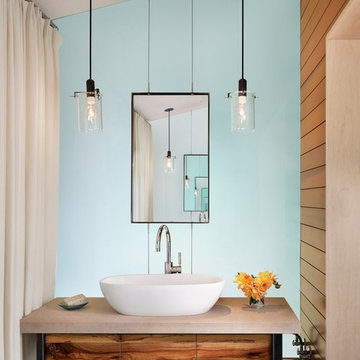
Casey Dunn
Inspiration for a contemporary powder room remodel in Austin with a vessel sink and beige countertops
Inspiration for a contemporary powder room remodel in Austin with a vessel sink and beige countertops
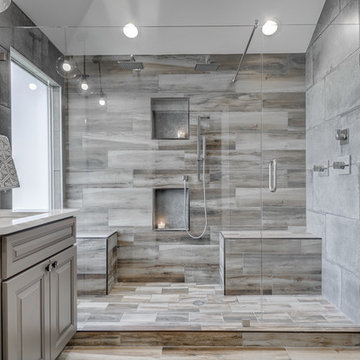
Hunter Coon
Double standing shower, luxurious rain head, sitting benches - all you need for your perfect couple get away.
spa a like bathroom, combination of gray, brown, concrete and modern touch.
Once a natural bathroom with tub and standing shower below two large under-used windows. Now, a stunning wide standing shower with luxury massage faucet, benches to relax, two rain shower heads and beautiful modern updated double his-and-her sinks and vanities.
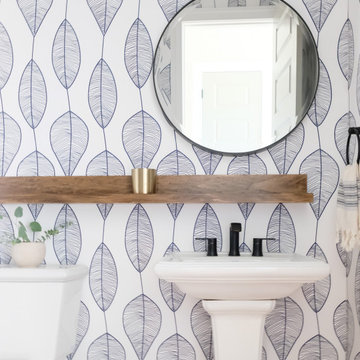
Powder room, Wallcovering from Serena and Lily and shelf from Ets.
Small beach style 3/4 blue tile light wood floor, single-sink and wallpaper bathroom photo in Charleston with a one-piece toilet and a pedestal sink
Small beach style 3/4 blue tile light wood floor, single-sink and wallpaper bathroom photo in Charleston with a one-piece toilet and a pedestal sink
Bath Ideas

Sponsored
Columbus, OH
8x Best of Houzz
Dream Baths by Kitchen Kraft
Your Custom Bath Designers & Remodelers in Columbus I 10X Best Houzz
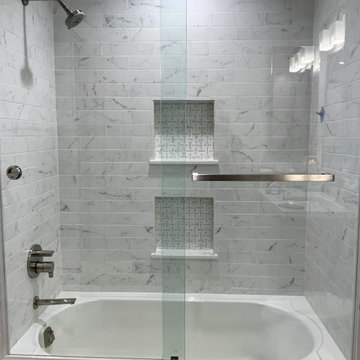
Small minimalist kids' white tile and mosaic tile vinyl floor bathroom photo in Los Angeles with white cabinets, flat-panel cabinets, white walls, an undermount sink, quartz countertops and white countertops

Example of a classic dark wood floor powder room design in Minneapolis with an undermount sink, black cabinets and multicolored walls

Powder room - traditional gray floor and wallpaper powder room idea in Boston with flat-panel cabinets, blue cabinets, beige walls, an undermount sink, white countertops and a freestanding vanity
268







