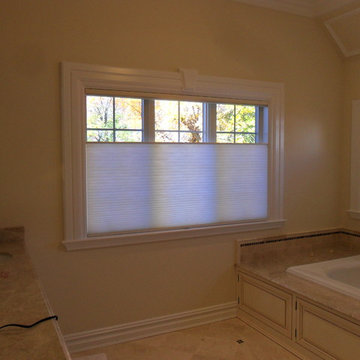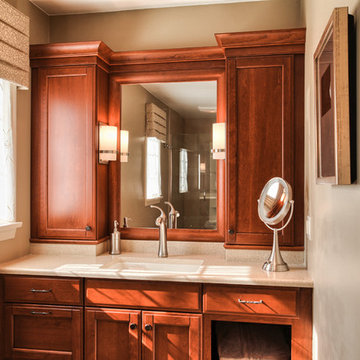Bath Ideas
Refine by:
Budget
Sort by:Popular Today
441 - 460 of 22,866 photos
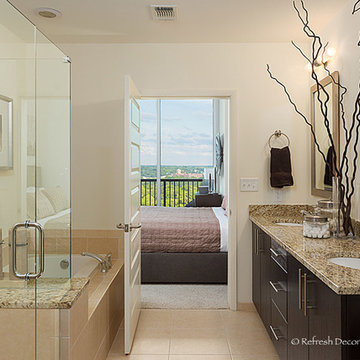
Inspiration for a mid-sized transitional master beige tile and porcelain tile porcelain tile bathroom remodel in Atlanta with flat-panel cabinets, dark wood cabinets, granite countertops, an undermount sink, a two-piece toilet and beige walls
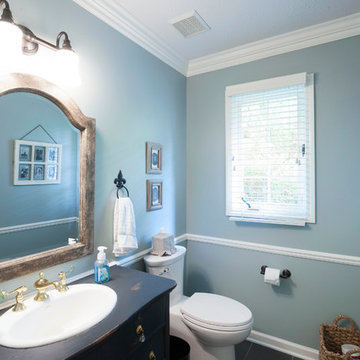
Small transitional porcelain tile powder room photo in Indianapolis with a drop-in sink, furniture-like cabinets, distressed cabinets, wood countertops, a two-piece toilet and gray walls

Bath project was to demo and remove existing tile and tub and convert to a shower, new counter top and replace bath flooring.
Vanity Counter Top – MS International Redwood 6”x24” Tile with a top mount copper bowl and
Delta Venetian Bronze Faucet.
Shower Walls: MS International Redwood 6”x24” Tile in a horizontal offset pattern.
Shower Floor: Emser Venetian Round Pebble.
Plumbing: Delta in Venetian Bronze.
Shower Door: Frameless 3/8” Barn Door Style with Oil Rubbed Bronze fittings.
Bathroom Floor: Daltile 18”x18” Fidenza Bianco.

Gray tones playfulness a kid’s bathroom in Oak Park.
This bath was design with kids in mind but still to have the aesthetic lure of a beautiful guest bathroom.
The flooring is made out of gray and white hexagon tiles with different textures to it, creating a playful puzzle of colors and creating a perfect anti slippery surface for kids to use.
The walls tiles are 3x6 gray subway tile with glossy finish for an easy to clean surface and to sparkle with the ceiling lighting layout.
A semi-modern vanity design brings all the colors together with darker gray color and quartz countertop.
In conclusion a bathroom for everyone to enjoy and admire.

Powder room - coastal beige floor, shiplap ceiling and wainscoting powder room idea in Grand Rapids with light wood cabinets, gray walls, a drop-in sink, quartz countertops, shaker cabinets, a two-piece toilet, gray countertops and a freestanding vanity
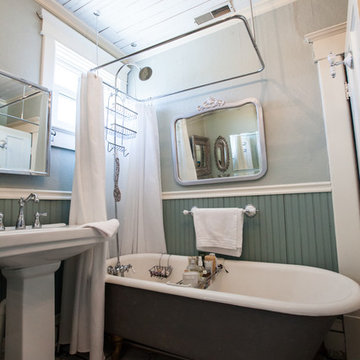
Debbie Schwab Photography
Small cottage 3/4 gray tile and stone tile marble floor and gray floor bathroom photo in Seattle with a pedestal sink and gray walls
Small cottage 3/4 gray tile and stone tile marble floor and gray floor bathroom photo in Seattle with a pedestal sink and gray walls
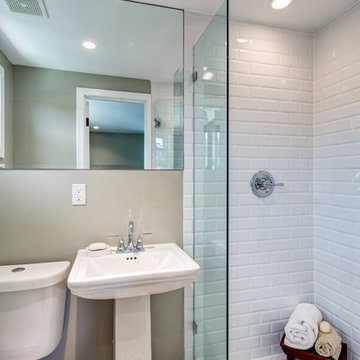
Small elegant master white floor alcove shower photo in Atlanta with white cabinets, beige walls, white countertops and a hinged shower door
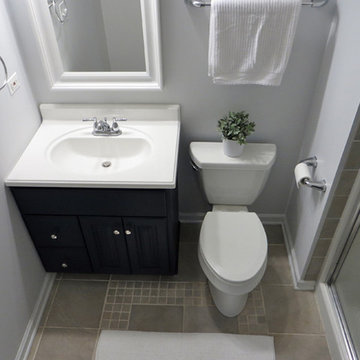
Paige Ronchetti
Inspiration for a small modern 3/4 mosaic tile floor alcove shower remodel in Chicago with gray walls and black cabinets
Inspiration for a small modern 3/4 mosaic tile floor alcove shower remodel in Chicago with gray walls and black cabinets

Example of a small trendy porcelain tile and beige floor powder room design in Milwaukee with flat-panel cabinets, brown cabinets, a one-piece toilet, blue walls and a wall-mount sink
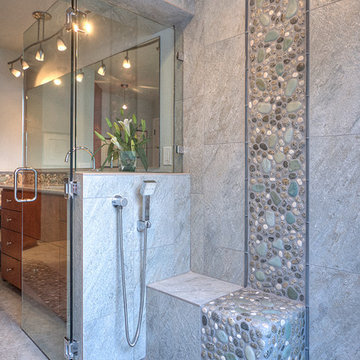
Mike Small Photography
Doorless shower - large coastal master multicolored tile and pebble tile pebble tile floor doorless shower idea in San Francisco
Doorless shower - large coastal master multicolored tile and pebble tile pebble tile floor doorless shower idea in San Francisco
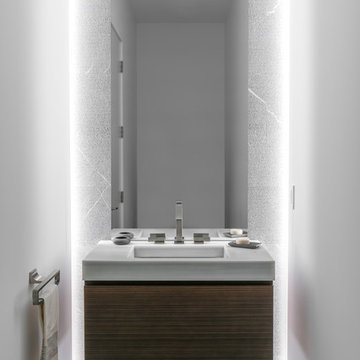
Ryan Gamma (Photography)
Murray Home (Construction)
SAWA (Interior Design)
Example of a small trendy beige floor powder room design in Tampa with flat-panel cabinets, brown cabinets, white walls and an undermount sink
Example of a small trendy beige floor powder room design in Tampa with flat-panel cabinets, brown cabinets, white walls and an undermount sink
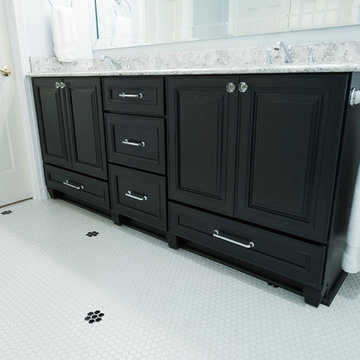
Bathroom - mid-sized traditional master white tile ceramic tile bathroom idea in Indianapolis with an undermount sink, raised-panel cabinets, black cabinets, quartz countertops, a two-piece toilet and blue walls
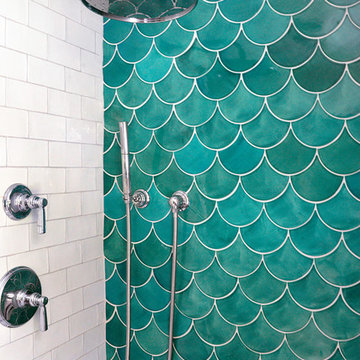
Moroccan Fish Scales are a stunning way to add character and beauty to a space in a unique way. This blue-green color has a gorgeous range of variation with just one glaze. Large Moroccan Fish Scales - 1017E Sea Mist
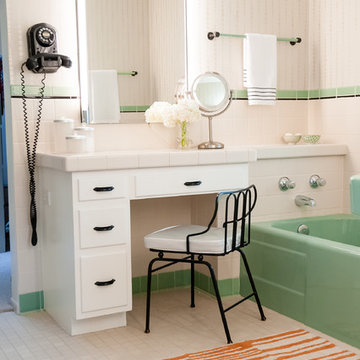
Red Egg Design Group | Retro Master Bath with original green tile and architectural details. | Courtney Lively Photography
Inspiration for a small 1950s master white tile and ceramic tile ceramic tile bathroom remodel in Phoenix with tile countertops, multicolored walls and white cabinets
Inspiration for a small 1950s master white tile and ceramic tile ceramic tile bathroom remodel in Phoenix with tile countertops, multicolored walls and white cabinets

Photos by John Porcheddu
Example of a mid-sized mountain style master white tile and subway tile porcelain tile bathroom design in New York with a trough sink, distressed cabinets, soapstone countertops, gray walls and a two-piece toilet
Example of a mid-sized mountain style master white tile and subway tile porcelain tile bathroom design in New York with a trough sink, distressed cabinets, soapstone countertops, gray walls and a two-piece toilet

Contemporary Bathroom with Marble Wall Tile and Black Patterned Floor Tile
Corner shower - small contemporary master gray tile and marble tile ceramic tile and black floor corner shower idea in San Francisco with flat-panel cabinets, white cabinets, a one-piece toilet, black walls, an integrated sink, a hinged shower door and white countertops
Corner shower - small contemporary master gray tile and marble tile ceramic tile and black floor corner shower idea in San Francisco with flat-panel cabinets, white cabinets, a one-piece toilet, black walls, an integrated sink, a hinged shower door and white countertops
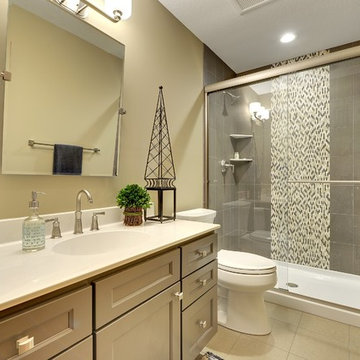
Interior Design by: Sarah Bernardy Design, LLC
Remodel by: Thorson Homes, MN
Photography by: Jesse Angell from Space Crafting Architectural Photography & Video
Bath Ideas

Modena Vanity in Royal Blue
Available in grey, white & Royal Blue (28"- 60")
Wood/plywood combination with tempered glass countertop, soft closing doors as well as drawers. Satin nickel hardware finish.
Mirror option available.
23








