Bath with a Niche Ideas
Refine by:
Budget
Sort by:Popular Today
1 - 20 of 477 photos
Item 1 of 3

Inspiration for a small farmhouse 3/4 white tile and ceramic tile porcelain tile, multicolored floor and single-sink bathroom remodel in Dallas with furniture-like cabinets, gray cabinets, a two-piece toilet, blue walls, an integrated sink, solid surface countertops, white countertops, a niche and a freestanding vanity

Small danish master white tile and subway tile ceramic tile, black floor and double-sink alcove shower photo in Tampa with flat-panel cabinets, brown cabinets, a one-piece toilet, white walls, a vessel sink, quartz countertops, a hinged shower door, white countertops and a niche

Alcove shower - small contemporary 3/4 white tile and subway tile porcelain tile, white floor and single-sink alcove shower idea in Atlanta with shaker cabinets, dark wood cabinets, an undermount sink, marble countertops, a hinged shower door, a niche and a freestanding vanity

Example of a small kids' blue tile and ceramic tile ceramic tile, gray floor and single-sink bathroom design in Tampa with shaker cabinets, white cabinets, a one-piece toilet, white walls, an undermount sink, quartz countertops, gray countertops, a niche and a built-in vanity

Inspiration for a mid-sized timeless kids' white tile and ceramic tile marble floor, gray floor and single-sink corner shower remodel in Chicago with flat-panel cabinets, white cabinets, gray walls, an undermount sink, marble countertops, a hinged shower door, gray countertops, a niche and a freestanding vanity

Example of a mid-sized trendy kids' black and white tile and cement tile cement tile floor, multicolored floor and single-sink bathroom design in Atlanta with shaker cabinets, blue cabinets, a one-piece toilet, white walls, an undermount sink, marble countertops, white countertops, a niche and a freestanding vanity

In this project, navy blue painted cabinetry helped to create a modern farmhouse-inspired hall kids bathroom. First, we designed a single vanity, painted with Navy Blue to allow the color to shine in this small bathroom.
Next on the opposing walls, we painted a light gray to add subtle interest between the trim and walls.
We additionally crafted a complimenting linen closet space with custom cut-outs and a wallpapered back. The finishing touch is the custom hand painted flooring, which mimics a modern black and white tile, which adds a clean, modern farmhouse touch to the room.
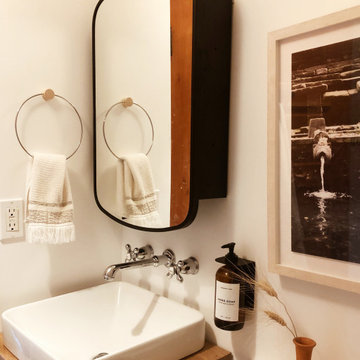
This tiny bathroom had a major renovation, we ripped out the built in fiberglass tub and added tile to the walls, and a claw foot tub. There was also originally a corner sink, we ripped that out and replaced with a vanity with storage beneath.
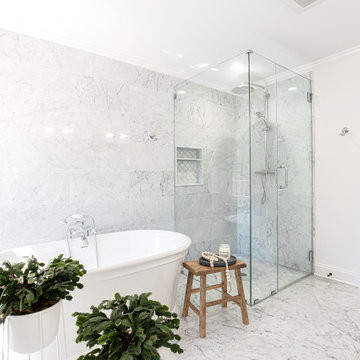
Mid-sized transitional master gray tile and marble tile marble floor, gray floor and double-sink bathroom photo in Atlanta with shaker cabinets, gray cabinets, a one-piece toilet, white walls, an undermount sink, quartz countertops, a hinged shower door, white countertops, a niche and a built-in vanity

The original bathroom had a fiberglass tub insert, vinyl flooring, and no personality.
Bathroom - small mediterranean kids' gray tile and porcelain tile cement tile floor, multicolored floor and single-sink bathroom idea in Minneapolis with shaker cabinets, white cabinets, a two-piece toilet, gray walls, an undermount sink, quartz countertops, a hinged shower door, white countertops, a niche and a freestanding vanity
Bathroom - small mediterranean kids' gray tile and porcelain tile cement tile floor, multicolored floor and single-sink bathroom idea in Minneapolis with shaker cabinets, white cabinets, a two-piece toilet, gray walls, an undermount sink, quartz countertops, a hinged shower door, white countertops, a niche and a freestanding vanity

Master Bath Remodel showcases new vanity cabinets, linen closet, and countertops with top mount sink. Shower / Tub surround completed with a large white subway tile and a large Italian inspired mosaic wall niche. Tile floors tie all the elements together in this beautiful bathroom.
Client loved their beautiful bathroom remodel: "French Creek Designs was easy to work with and provided us with a quality product. Karen guided us in making choices for our bathroom remodels that are beautiful and functional. Their showroom is stocked with the latest designs and materials. Definitely would work with them in the future."
French Creek Designs Kitchen & Bath Design Center
Making Your Home Beautiful One Room at A Time…
French Creek Designs Kitchen & Bath Design Studio - where selections begin. Let us design and dream with you. Overwhelmed on where to start that home improvement, kitchen or bath project? Let our designers sit down with you and take the overwhelming out of the picture and assist in choosing your materials. Whether new construction, full remodel or just a partial remodel, we can help you to make it an enjoyable experience to design your dream space. Call to schedule your free design consultation today with one of our exceptional designers 307-337-4500.
#openforbusiness #casper #wyoming #casperbusiness #frenchcreekdesigns #shoplocal #casperwyoming #bathremodeling #bathdesigners #cabinets #countertops #knobsandpulls #sinksandfaucets #flooring #tileandmosiacs #homeimprovement #masterbath #guestbath #smallbath #luxurybath
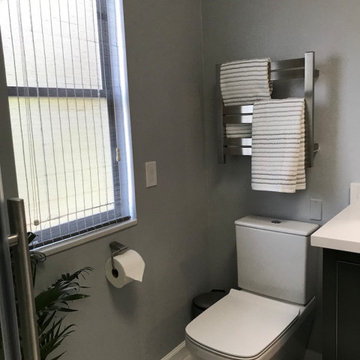
This is a budget conscious remodel of an original bathroom that was really sad and tired. A large garden tub that was never used and a poorly constructed one piece leaky shower along with a vanity that was 6 inches under normal height. We completely gutted the bathroom and transformed the cabinetry outside of the bathroom into a convenient ironing area with pullout laundry bins to make for more room in the walk-in closet. We used reclaimed wood to enhance the existing new closet doors and for smarter storage and display of the client's treasures.
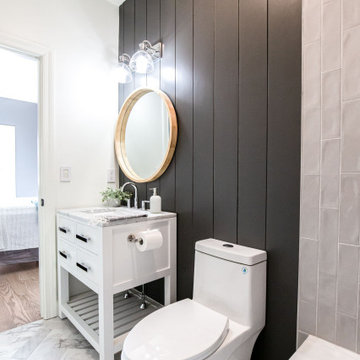
Bathroom - mid-sized contemporary kids' gray tile and porcelain tile marble floor, gray floor, single-sink and shiplap wall bathroom idea in Atlanta with shaker cabinets, white cabinets, a one-piece toilet, white walls, an undermount sink, marble countertops, white countertops, a niche and a freestanding vanity
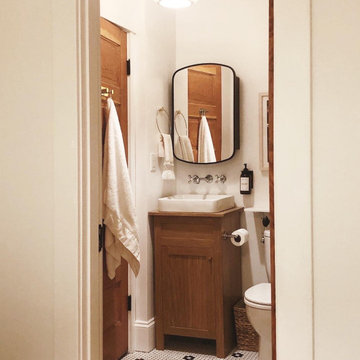
This tiny bathroom had a major renovation, we ripped out the built in fiberglass tub and added tile to the walls, and a claw foot tub. There was also originally a corner sink, we ripped that out and replaced with a vanity with storage beneath.
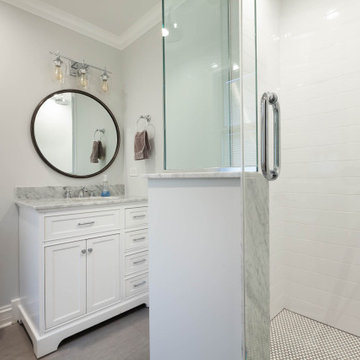
Small elegant kids' ceramic tile, gray floor and single-sink corner shower photo in Chicago with beaded inset cabinets, white cabinets, gray walls, an undermount sink, quartz countertops, a hinged shower door, gray countertops, a niche and a freestanding vanity
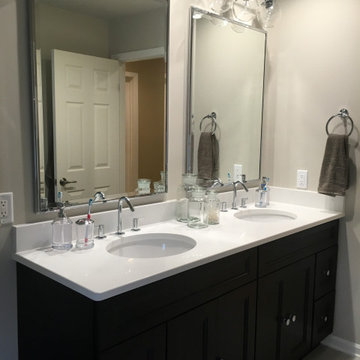
Spacious Teen Bathroom with a double vanity and oversized mirrors. Love the gray floor tile.
Just the Right Piece
Warren, NJ 07059
Example of a large trendy kids' ceramic tile, gray floor and double-sink bathroom design in New York with beaded inset cabinets, dark wood cabinets, a one-piece toilet, beige walls, an undermount sink, quartzite countertops, white countertops, a niche and a freestanding vanity
Example of a large trendy kids' ceramic tile, gray floor and double-sink bathroom design in New York with beaded inset cabinets, dark wood cabinets, a one-piece toilet, beige walls, an undermount sink, quartzite countertops, white countertops, a niche and a freestanding vanity

Mid-sized transitional master white tile and porcelain tile ceramic tile, gray floor and double-sink bathroom photo in Dallas with shaker cabinets, blue cabinets, a two-piece toilet, gray walls, an undermount sink, quartz countertops, a hinged shower door, white countertops, a niche and a freestanding vanity

Inspiration for a small industrial kids' green tile light wood floor, gray floor and single-sink wet room remodel in New York with flat-panel cabinets, gray cabinets, a two-piece toilet, white walls, a drop-in sink, a hinged shower door, white countertops and a niche

A builder bathroom was transformed by removing an unused tub and replacing it with a crisp white walk-in shower. Mid century lighting, a simple round mirror and new color palette round out the renovation.
Bath with a Niche Ideas

Example of a small transitional 3/4 white tile and porcelain tile porcelain tile, white floor and single-sink bathroom design in New York with white cabinets, a two-piece toilet, white walls, an integrated sink and a niche
1







