Bath Ideas
Refine by:
Budget
Sort by:Popular Today
1 - 20 of 107 photos
Item 1 of 3

This small 3/4 bath was added in the space of a large entry way of this ranch house, with the bath door immediately off the master bedroom. At only 39sf, the 3'x8' space houses the toilet and sink on opposite walls, with a 3'x4' alcove shower adjacent to the sink. The key to making a small space feel large is avoiding clutter, and increasing the feeling of height - so a floating vanity cabinet was selected, with a built-in medicine cabinet above. A wall-mounted storage cabinet was added over the toilet, with hooks for towels. The shower curtain at the shower is changed with the whims and design style of the homeowner, and allows for easy cleaning with a simple toss in the washing machine.
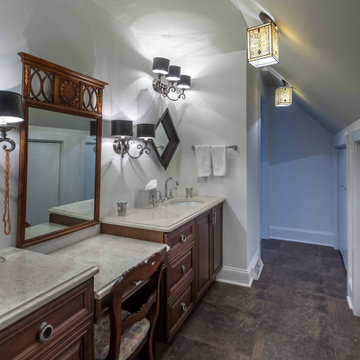
Mid-sized ornate master white tile and ceramic tile double-sink, limestone floor, gray floor, wallpaper ceiling and wallpaper bathroom photo in Chicago with beaded inset cabinets, dark wood cabinets, granite countertops, gray countertops, a freestanding vanity, white walls and an undermount sink

The adorable hall bath is used by the family's 5 boys.
Inspiration for a small transitional kids' beige tile and ceramic tile ceramic tile, beige floor, single-sink, wallpaper ceiling and wallpaper bathroom remodel in Chicago with raised-panel cabinets, white cabinets, a two-piece toilet, green walls, an integrated sink, solid surface countertops, beige countertops and a freestanding vanity
Inspiration for a small transitional kids' beige tile and ceramic tile ceramic tile, beige floor, single-sink, wallpaper ceiling and wallpaper bathroom remodel in Chicago with raised-panel cabinets, white cabinets, a two-piece toilet, green walls, an integrated sink, solid surface countertops, beige countertops and a freestanding vanity

こだわりのお風呂
腰高まではハーフユニットバスで、壁はヒノキ板張りです。お風呂の外側にサービスバルコニーがあり、そこに施主様が植木を置いて、よしずを壁にかけて露天風呂風に演出されています。
浴室と洗面脱衣室の間の壁も窓ガラスにして、洗面室も明るく広がりを感じます。
Powder room - mid-sized asian white tile medium tone wood floor, brown floor and wallpaper ceiling powder room idea in Tokyo with beaded inset cabinets, white cabinets, white walls, an undermount sink, solid surface countertops, white countertops and a freestanding vanity
Powder room - mid-sized asian white tile medium tone wood floor, brown floor and wallpaper ceiling powder room idea in Tokyo with beaded inset cabinets, white cabinets, white walls, an undermount sink, solid surface countertops, white countertops and a freestanding vanity
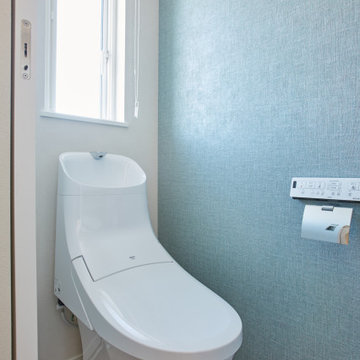
2階のトイレは家族だけが使う場所。コスト重視で選びました。
Small white tile medium tone wood floor and wallpaper ceiling powder room photo in Tokyo with a one-piece toilet and white walls
Small white tile medium tone wood floor and wallpaper ceiling powder room photo in Tokyo with a one-piece toilet and white walls
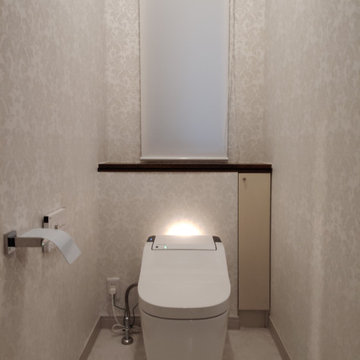
トイレ空間のデザイン施工です。
Panasonic アラウーノ
Powder room - small modern vinyl floor, white floor, wallpaper ceiling and wallpaper powder room idea in Other with a one-piece toilet and white walls
Powder room - small modern vinyl floor, white floor, wallpaper ceiling and wallpaper powder room idea in Other with a one-piece toilet and white walls
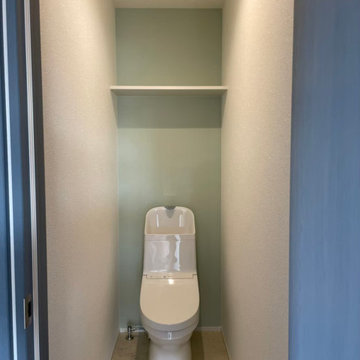
Inspiration for a mid-sized scandinavian vinyl floor, beige floor, wallpaper ceiling and wallpaper powder room remodel in Other with a one-piece toilet and green walls
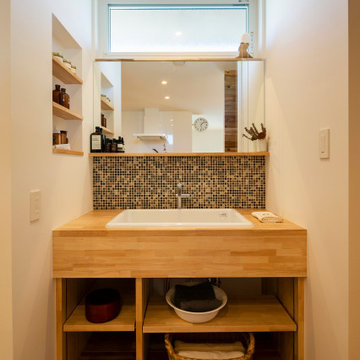
オリジナルの洗面台。モザイクタイルでかわいらしさも加えました。
Mid-sized danish mosaic tile medium tone wood floor, wallpaper ceiling and wallpaper powder room photo in Other with open cabinets, light wood cabinets, an undermount sink, brown countertops and a built-in vanity
Mid-sized danish mosaic tile medium tone wood floor, wallpaper ceiling and wallpaper powder room photo in Other with open cabinets, light wood cabinets, an undermount sink, brown countertops and a built-in vanity
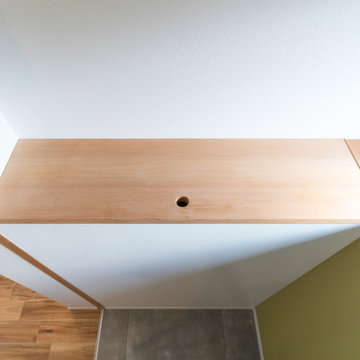
外観は、黒いBOXの手前にと木の壁を配したような構成としています。
木製ドアを開けると広々とした玄関。
正面には坪庭、右側には大きなシュークロゼット。
リビングダイニングルームは、大開口で屋外デッキとつながっているため、実際よりも広く感じられます。
100㎡以下のコンパクトな空間ですが、廊下などの移動空間を省略することで、リビングダイニングが少しでも広くなるようプランニングしています。
屋外デッキは、高い塀で外部からの視線をカットすることでプライバシーを確保しているため、のんびりくつろぐことができます。
家の名前にもなった『COCKPIT』と呼ばれる操縦席のような部屋は、いったん入ると出たくなくなる、超コンパクト空間です。
リビングの一角に設けたスタディコーナー、コンパクトな家事動線などを工夫しました。
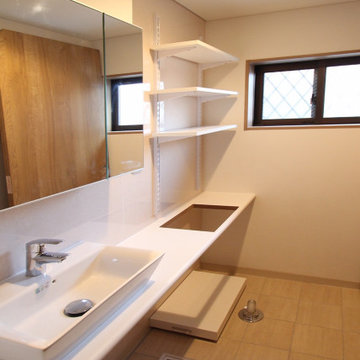
リノベーション S i
街中の狭小住宅です。コンパクトながらも快適に生活できる家です。
株式会社小木野貴光アトリエ一級建築士建築士事務所
https://www.ogino-a.com/
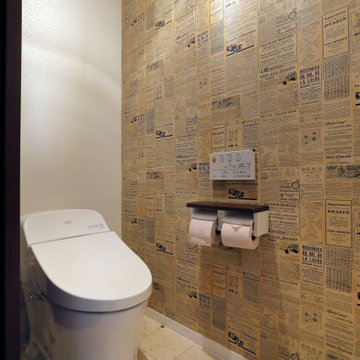
トイレは省スペースには心強いタンクレストイレ。継ぎ目が少ないのでお手入れも最小限度に。英字新聞風の内装は目新しいですね。
Powder room - large southwestern vinyl floor, white floor, wallpaper ceiling and wallpaper powder room idea in Other with a one-piece toilet and white walls
Powder room - large southwestern vinyl floor, white floor, wallpaper ceiling and wallpaper powder room idea in Other with a one-piece toilet and white walls
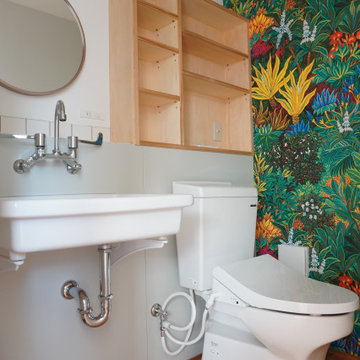
Small island style white tile and porcelain tile light wood floor, wallpaper ceiling and wallpaper powder room photo in Other with white walls, a wall-mount sink, white countertops and a floating vanity
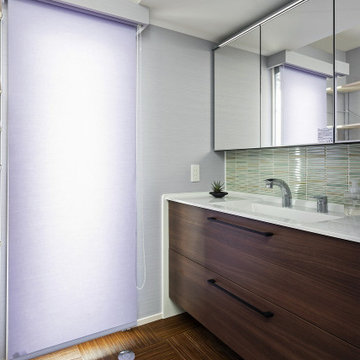
Small minimalist green tile vinyl floor, brown floor and wallpaper ceiling powder room photo in Fukuoka with dark wood cabinets, purple walls, an integrated sink and white countertops
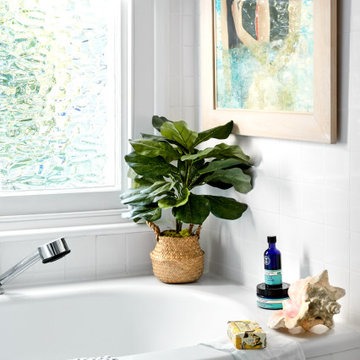
Classic white bathroom. Terrazzo tile floor.
Inspiration for a mid-sized contemporary kids' white tile and ceramic tile ceramic tile, green floor, single-sink, wallpaper ceiling and wallpaper bathroom remodel in London with white cabinets, a one-piece toilet, white walls, a pedestal sink, a hinged shower door, white countertops and a floating vanity
Inspiration for a mid-sized contemporary kids' white tile and ceramic tile ceramic tile, green floor, single-sink, wallpaper ceiling and wallpaper bathroom remodel in London with white cabinets, a one-piece toilet, white walls, a pedestal sink, a hinged shower door, white countertops and a floating vanity
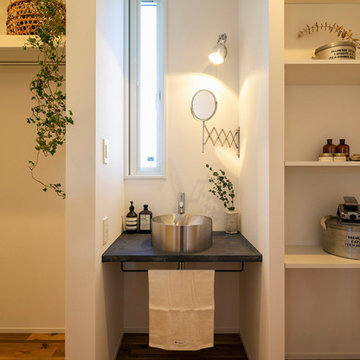
帰宅してからすぐ手洗ができるように、1Fの玄関収納の脇に手洗いスペースを設けました。
Powder room - mid-sized scandinavian medium tone wood floor, brown floor, wallpaper ceiling and wallpaper powder room idea in Other with open cabinets, gray cabinets, white walls, a drop-in sink, concrete countertops, gray countertops and a built-in vanity
Powder room - mid-sized scandinavian medium tone wood floor, brown floor, wallpaper ceiling and wallpaper powder room idea in Other with open cabinets, gray cabinets, white walls, a drop-in sink, concrete countertops, gray countertops and a built-in vanity
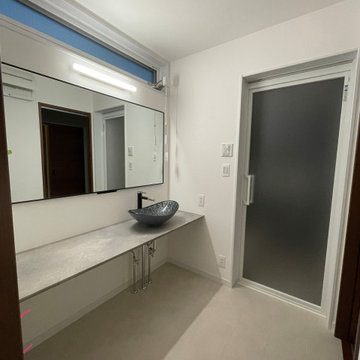
Powder room - mid-sized vinyl floor, black floor and wallpaper ceiling powder room idea in Other with open cabinets, black cabinets, black walls, gray countertops and a built-in vanity

外観は、黒いBOXの手前にと木の壁を配したような構成としています。
木製ドアを開けると広々とした玄関。
正面には坪庭、右側には大きなシュークロゼット。
リビングダイニングルームは、大開口で屋外デッキとつながっているため、実際よりも広く感じられます。
100㎡以下のコンパクトな空間ですが、廊下などの移動空間を省略することで、リビングダイニングが少しでも広くなるようプランニングしています。
屋外デッキは、高い塀で外部からの視線をカットすることでプライバシーを確保しているため、のんびりくつろぐことができます。
家の名前にもなった『COCKPIT』と呼ばれる操縦席のような部屋は、いったん入ると出たくなくなる、超コンパクト空間です。
リビングの一角に設けたスタディコーナー、コンパクトな家事動線などを工夫しました。
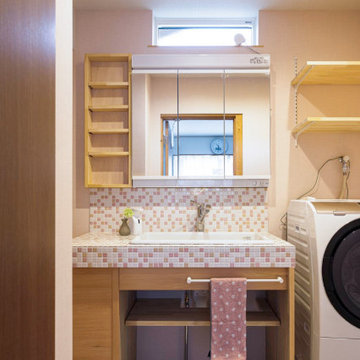
Powder room - small eclectic pink tile and glass tile vinyl floor, white floor, wallpaper ceiling and wallpaper powder room idea in Other with furniture-like cabinets, light wood cabinets, a one-piece toilet, pink walls, a vessel sink, tile countertops, pink countertops and a built-in vanity
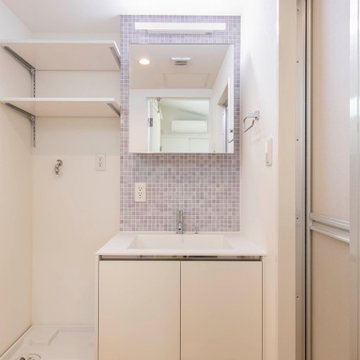
不動前の家
猫用トイレ置場のある、トイレと、モザイクタイルの洗面所です。収納たっぷり。
猫と住む、多頭飼いのお住まいです。
株式会社小木野貴光アトリエ一級建築士建築士事務所 https://www.ogino-a.com/
Bath Ideas
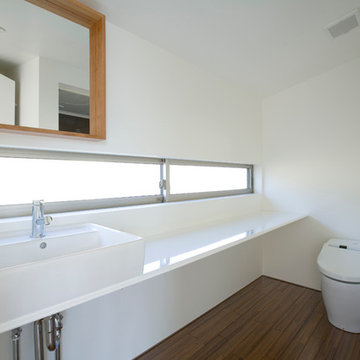
Powder room - small modern white tile and porcelain tile dark wood floor, brown floor, wallpaper ceiling and wallpaper powder room idea in Tokyo Suburbs with open cabinets, white cabinets, a one-piece toilet, white walls, a vessel sink, white countertops and solid surface countertops
1







