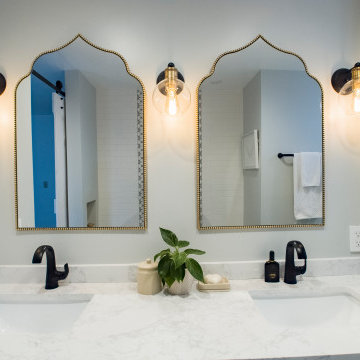Bath Ideas
Refine by:
Budget
Sort by:Popular Today
141 - 160 of 12,337 photos
Item 1 of 3
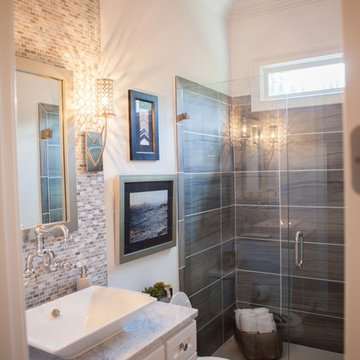
Walk-in shower - mid-sized traditional 3/4 beige tile and mosaic tile dark wood floor walk-in shower idea in Atlanta with flat-panel cabinets, white cabinets, a two-piece toilet, beige walls, a vessel sink and marble countertops
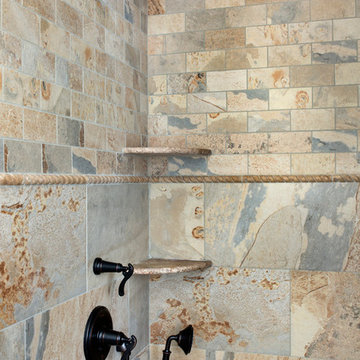
Stacy Zarin-Goldberg
Example of a mid-sized transitional master ceramic tile walk-in shower design in DC Metro with shaker cabinets, white cabinets, a one-piece toilet, beige walls, an undermount sink and solid surface countertops
Example of a mid-sized transitional master ceramic tile walk-in shower design in DC Metro with shaker cabinets, white cabinets, a one-piece toilet, beige walls, an undermount sink and solid surface countertops
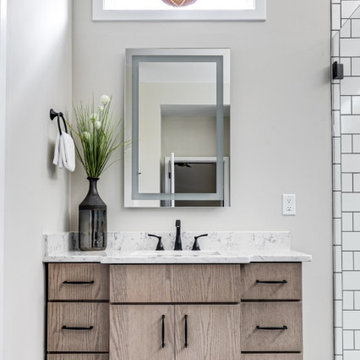
We’ve carefully crafted every inch of this home to bring you something never before seen in this area! Modern front sidewalk and landscape design leads to the architectural stone and cedar front elevation, featuring a contemporary exterior light package, black commercial 9’ window package and 8 foot Art Deco, mahogany door. Additional features found throughout include a two-story foyer that showcases the horizontal metal railings of the oak staircase, powder room with a floating sink and wall-mounted gold faucet and great room with a 10’ ceiling, modern, linear fireplace and 18’ floating hearth, kitchen with extra-thick, double quartz island, full-overlay cabinets with 4 upper horizontal glass-front cabinets, premium Electrolux appliances with convection microwave and 6-burner gas range, a beverage center with floating upper shelves and wine fridge, first-floor owner’s suite with washer/dryer hookup, en-suite with glass, luxury shower, rain can and body sprays, LED back lit mirrors, transom windows, 16’ x 18’ loft, 2nd floor laundry, tankless water heater and uber-modern chandeliers and decorative lighting. Rear yard is fenced and has a storage shed.
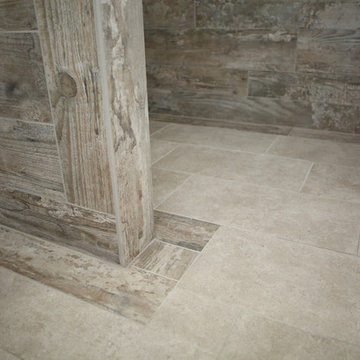
Photo by: Kelly Hess
Inspiration for a mid-sized farmhouse master brown tile and porcelain tile porcelain tile bathroom remodel in Philadelphia with brown cabinets, a two-piece toilet, gray walls, an undermount sink, granite countertops and flat-panel cabinets
Inspiration for a mid-sized farmhouse master brown tile and porcelain tile porcelain tile bathroom remodel in Philadelphia with brown cabinets, a two-piece toilet, gray walls, an undermount sink, granite countertops and flat-panel cabinets
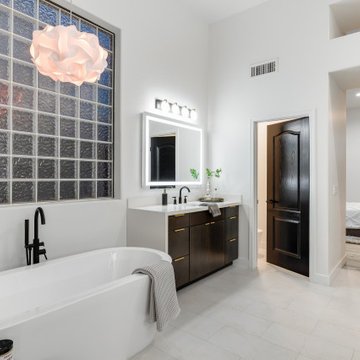
Soci Tile, shower wall; Emser Tile flooring; Waypoint cabinetry, cherry slate
Inspiration for a large transitional master porcelain tile porcelain tile and single-sink bathroom remodel in Phoenix with flat-panel cabinets, dark wood cabinets, an undermount sink, quartz countertops, white countertops and a freestanding vanity
Inspiration for a large transitional master porcelain tile porcelain tile and single-sink bathroom remodel in Phoenix with flat-panel cabinets, dark wood cabinets, an undermount sink, quartz countertops, white countertops and a freestanding vanity
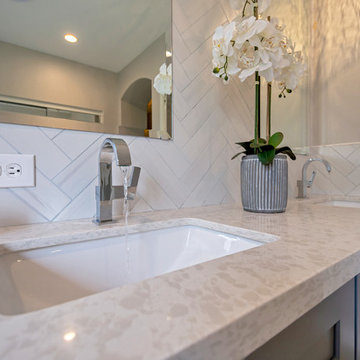
Complete Master Bathroom remodel! We began by removing every surface from floor to ceiling including the shower/tub combo to enable us to create a zero-threshold walk-in shower. We then re placed the window with a new obscure rain glass. The vanity cabinets are a cool grey shaker style cabinet topped with a subtle Pegasus Quartz and a Waterfall edge leading into the shower. The shower wall tile is a 12x24 Themar Bianco Lasa with Soft Grey brush strokes throughout. The featured Herringbone wall connects to the shower using the 3x12 Themar Bianco Lasa tile. We even added a little Herringbone detail to the custom soap niche inside the shower. For the shower floor, we installed a flat pebble that created a spa like escape! This bathroom encompasses all neutral earth tones which you can see through the solid panel of clear glass that is all the way to the ceiling. For the proportion of the space, we used a skinny 4x40 Savanna Milk wood look tile flooring for the main area. Finally, the bathroom is completed with chrome fixtures such as a flush mounted rain head, shower head and wand, two single hole faucets and last but not least… those gorgeous pendant lights above the vanity!

This tiny bathroom got a facelift and more room by removing a closet on the other side of the wall. What used to be just a sink and toilet became a 3/4 bath with a full walk in shower!
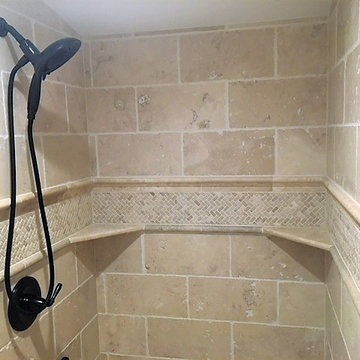
This ADA compliant bath is both pretty and functional. The open vanity will allow for future wheelchair use. An open niche with shelves provides easy access for frequently used items, while a nearby cabinet offers storage space to keep TP, towels, and other necessities close at hand.
The 7' x 42" roll-in shower is barrier free, and spacious enough to accommodate a caretaker tending to an elderly bather. Shampoo shelves made by the tile installer are incorporated into the liner trim tiles. The herringbone mosaic tiles on the shower border and floor update the traditional elements of the rest of the bath, as does the leather finish countertop.
Budget savers included purchasing the tile and prefab countertops at a store close-out sale, and using white IKEA cabinets throughout. Using a hand-held shower on a bracket eliminated the need for a second stationary showerhead and diverter, saving on plumbing costs, as well.
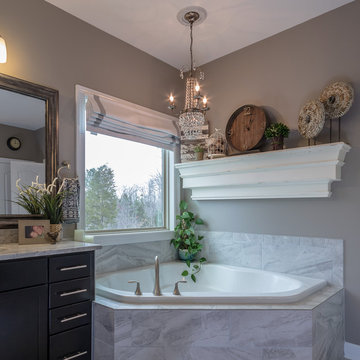
Show Spaces Photography
Bathroom - mid-sized master gray tile and ceramic tile ceramic tile bathroom idea in Raleigh with shaker cabinets, dark wood cabinets, a two-piece toilet, beige walls, an undermount sink and granite countertops
Bathroom - mid-sized master gray tile and ceramic tile ceramic tile bathroom idea in Raleigh with shaker cabinets, dark wood cabinets, a two-piece toilet, beige walls, an undermount sink and granite countertops
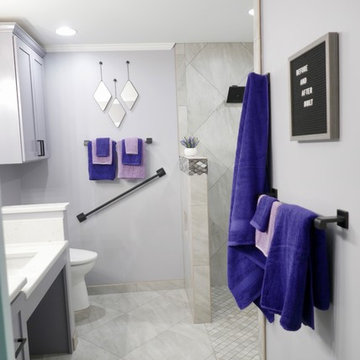
Custom Cabinets double vanity with handicap accessible side on the right, quartz countertop, porcelain undermount sinks, Delta Ara Collection single handle faucets, beveled mirrors, Capital Lighting vanity lights, and mirrored pocket door entry! Crown molding, LED light/fan above the toilet, and Vitromex Manhattan Sky 20" x 20" porcelain floor tile!
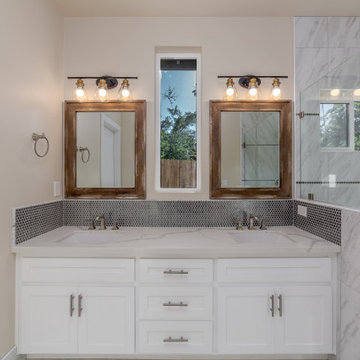
Example of a mid-sized classic master ceramic tile and double-sink walk-in shower design in Sacramento with shaker cabinets, white cabinets, an undermount sink, quartzite countertops, a hinged shower door, white countertops and a built-in vanity
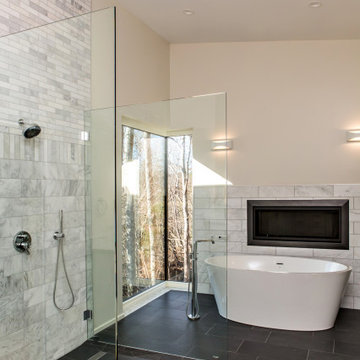
The master bathroom is a sybaritic home spa complete with walk in, curbless shower; corner window; soaking tub and fireplace.
Mid-sized minimalist master white tile and ceramic tile ceramic tile and gray floor bathroom photo in Raleigh with white cabinets, a one-piece toilet, white walls, an undermount sink, quartz countertops and white countertops
Mid-sized minimalist master white tile and ceramic tile ceramic tile and gray floor bathroom photo in Raleigh with white cabinets, a one-piece toilet, white walls, an undermount sink, quartz countertops and white countertops
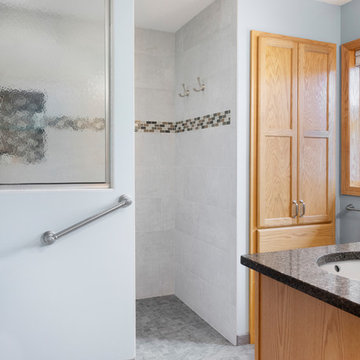
This bathroom was remodeled with the purpose of being able for the homeowners to age in place. The original bathroom had a small enclosed shower, an oversized, underused whirlpool, short vanity, and limited storage. We took the tub space and created a large walk in shower, with no curb! We also fully fitted this shower with grab bars at the entry, in the shower, and the slide bar on the handheld is an actual grab bar! Backing was also added behind the tile for a seat to be mounted in the future. Where the shower used to be is now a large linen closet with large drawers for storage. The vanity is the existing vanity, but we raised it up to today's current taller vanity height, added a new top, undermount sinks & faucets. We also added additional storage in the recessed medicine cabinets above each sink. Interested in learning more? Check us out at whitebirchdesignllc.com
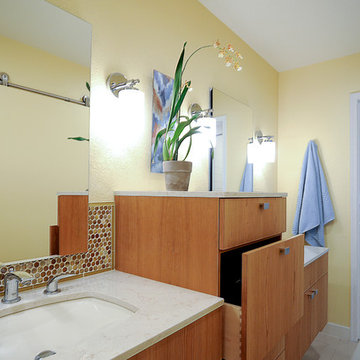
Medicine cabinets were mounted at a height for both standing and seated use. The sinks are very shallow but functional for possible future knee clearance if used by wheelchair user.
Photo credits by Patricia Bean
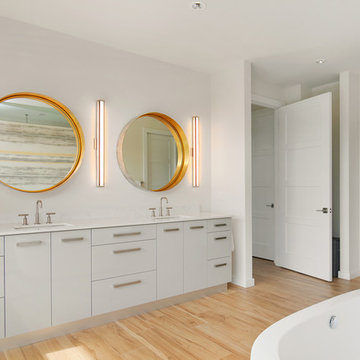
Photographer: Ryan Gamma
Inspiration for a mid-sized modern master yellow tile and porcelain tile porcelain tile and brown floor bathroom remodel in Tampa with flat-panel cabinets, gray cabinets, a bidet, white walls, an undermount sink, quartz countertops and white countertops
Inspiration for a mid-sized modern master yellow tile and porcelain tile porcelain tile and brown floor bathroom remodel in Tampa with flat-panel cabinets, gray cabinets, a bidet, white walls, an undermount sink, quartz countertops and white countertops
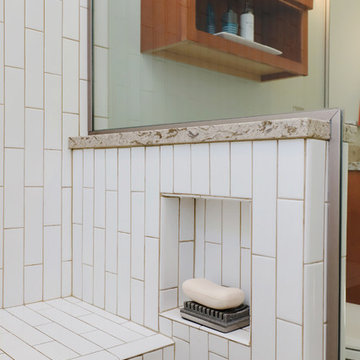
The owners of this farmhouse were tempted to sell their home and move to Florida. They decided they would stay if they could remodel to accommodate main floor living with a new master suite and an enlarged family room. A design with three additions enabled us to make all the changes they requested.
One addition created the master suite, the second was a five-foot bump out in the family room, and the third is a breezeway addition connecting the garage to the main house.
Special features include a master bath with a no-threshold shower and floating vanity. Windows are strategically placed throughout to allow views to the outdoor swimming pool.
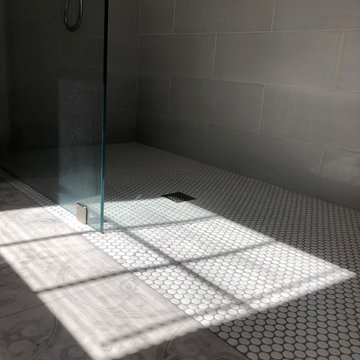
Example of a mid-sized transitional 3/4 gray tile and ceramic tile ceramic tile and gray floor bathroom design in Baltimore with recessed-panel cabinets, dark wood cabinets, a two-piece toilet, blue walls, a vessel sink, granite countertops and black countertops

Mid-sized minimalist kids' blue tile and glass tile porcelain tile and gray floor walk-in shower photo in New York with recessed-panel cabinets, beige cabinets, a two-piece toilet, white walls, an undermount sink, quartzite countertops, a hinged shower door and white countertops
Bath Ideas
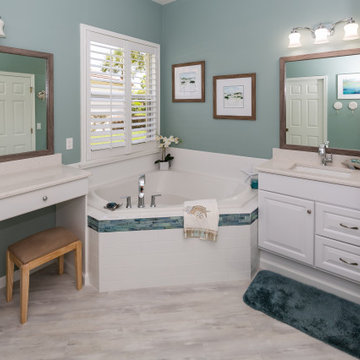
View from the shower diagonally to the window that overlooks the corner drop-in bathtub. The Moen gooseneck single-hole vanity faucet matches the 3-hole wideset bathtub faucet trim and was sourced from Ferguson. The platforms under the vanity cabinets were finished with baseboard to match the adjacent throughout the rest of the house to cover.
8








