Bath Ideas
Refine by:
Budget
Sort by:Popular Today
81 - 100 of 12,337 photos
Item 1 of 3
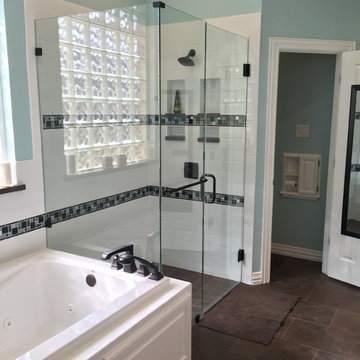
Mid-sized transitional master brown tile and stone slab ceramic tile and brown floor bathroom photo in Dallas with raised-panel cabinets, white cabinets, solid surface countertops, a hinged shower door, a two-piece toilet, blue walls and an undermount sink
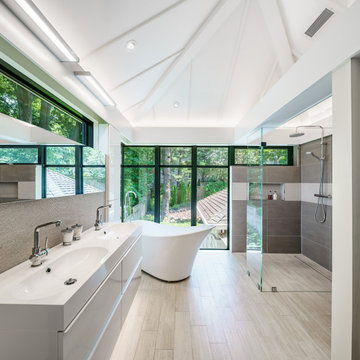
Mid-sized trendy master beige tile and porcelain tile porcelain tile and beige floor bathroom photo in DC Metro with flat-panel cabinets, white cabinets, a wall-mount toilet, beige walls, a wall-mount sink, solid surface countertops and white countertops
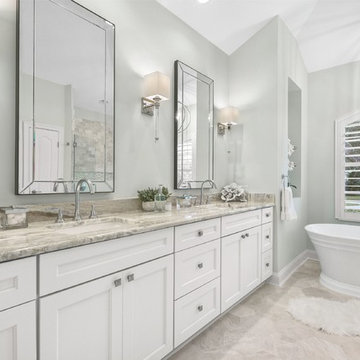
Inspiration for a large transitional master bathroom remodel in Jacksonville with recessed-panel cabinets, white cabinets, an undermount sink, marble countertops and a hinged shower door
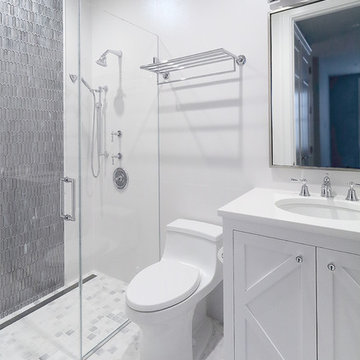
Walk-in shower - mid-sized transitional 3/4 white tile and porcelain tile marble floor and gray floor walk-in shower idea in New York with recessed-panel cabinets, white cabinets, a one-piece toilet, white walls, an undermount sink, quartz countertops, a hinged shower door and white countertops
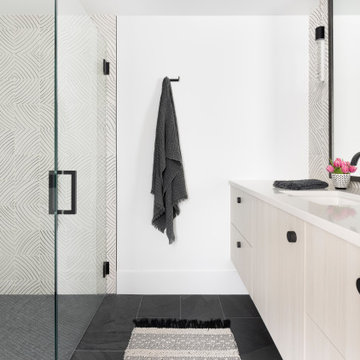
Walk-in shower - mid-sized contemporary 3/4 white tile and cement tile single-sink walk-in shower idea in Denver with flat-panel cabinets, light wood cabinets, quartz countertops, a hinged shower door and white countertops
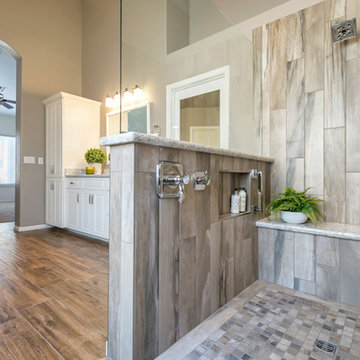
Tub shower combo was removed to create a beautiful walk-in shower! The shower bench bench topped with Cambria Quartz, and the walls were tiled with a wood look tile.
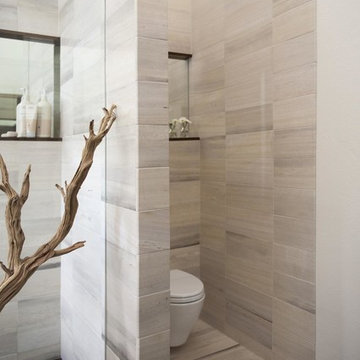
Example of a large mountain style master white tile and stone tile dark wood floor and brown floor bathroom design in Denver with flat-panel cabinets, medium tone wood cabinets, a wall-mount toilet, white walls, a drop-in sink and white countertops
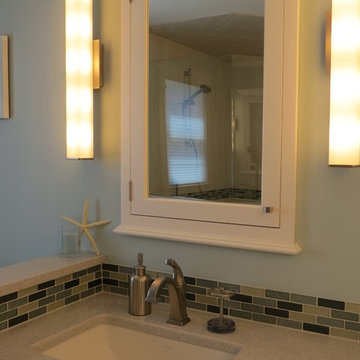
Photos by Robin Amorello, CKD CAPS
Walk-in shower - mid-sized coastal master multicolored tile and glass tile porcelain tile walk-in shower idea in Portland Maine with beaded inset cabinets, white cabinets, quartz countertops and blue walls
Walk-in shower - mid-sized coastal master multicolored tile and glass tile porcelain tile walk-in shower idea in Portland Maine with beaded inset cabinets, white cabinets, quartz countertops and blue walls
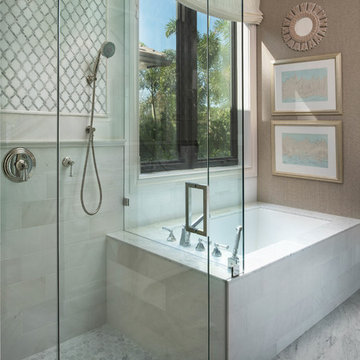
Stylish guest bathroom.
Mid-sized transitional ceramic tile, white floor and wallpaper bathroom photo in Miami with a hinged shower door
Mid-sized transitional ceramic tile, white floor and wallpaper bathroom photo in Miami with a hinged shower door
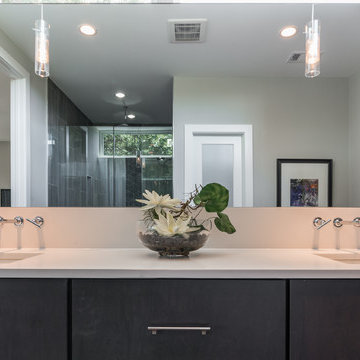
Mid-sized minimalist master gray tile and porcelain tile porcelain tile, gray floor and double-sink walk-in shower photo in Atlanta with flat-panel cabinets, gray cabinets, a two-piece toilet, gray walls, an undermount sink, quartzite countertops, a hinged shower door, white countertops, a niche and a floating vanity
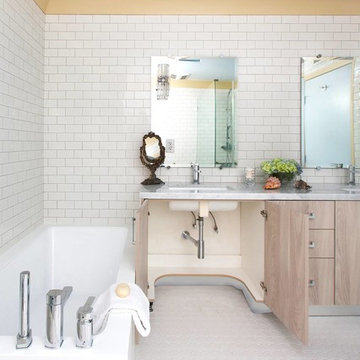
Interior Design By LoriDennis.comNote how cabinets open for wheelchair accessibility.
Inspiration for a contemporary white tile and ceramic tile bathroom remodel in Los Angeles with an undermount sink, flat-panel cabinets, beige cabinets, marble countertops and a one-piece toilet
Inspiration for a contemporary white tile and ceramic tile bathroom remodel in Los Angeles with an undermount sink, flat-panel cabinets, beige cabinets, marble countertops and a one-piece toilet
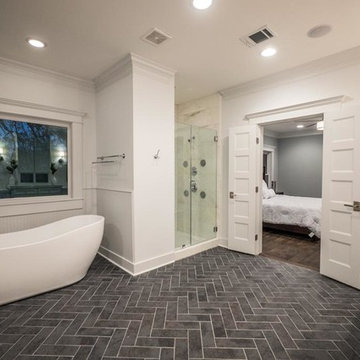
Bathroom - large transitional master gray tile and porcelain tile porcelain tile bathroom idea in Houston with shaker cabinets, white cabinets, a two-piece toilet, white walls, an undermount sink and marble countertops
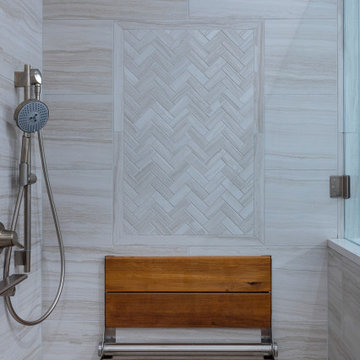
Photography: Jason Stemple
Bathroom - mid-sized transitional master beige tile and porcelain tile porcelain tile, beige floor and double-sink bathroom idea in Charleston with raised-panel cabinets, white cabinets, beige walls, an undermount sink, quartz countertops, white countertops and a built-in vanity
Bathroom - mid-sized transitional master beige tile and porcelain tile porcelain tile, beige floor and double-sink bathroom idea in Charleston with raised-panel cabinets, white cabinets, beige walls, an undermount sink, quartz countertops, white countertops and a built-in vanity
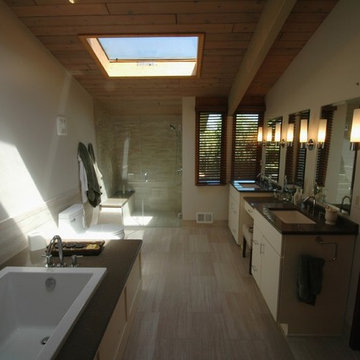
A great kitchen addition to a classic Acorn house, tranquil interiors and open floor plan allow for free-flowing access from room to room. The exterior continues the style of the home and incorporates an ipe deck in the front and a screen porch in the back. The kitchen's vaulted ceilings add dimension and drama to an already energetic layout. The two-sided fireplace and bar area separate the living room from the kitchen while adding warmth and a conversation destination. Upstairs, a subtle yet contemporary master bath is bright and serene.
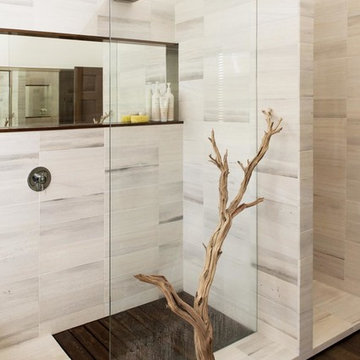
Bathroom - large rustic master white tile and stone tile dark wood floor and brown floor bathroom idea in Denver with flat-panel cabinets, medium tone wood cabinets, a wall-mount toilet, white walls, a drop-in sink and white countertops
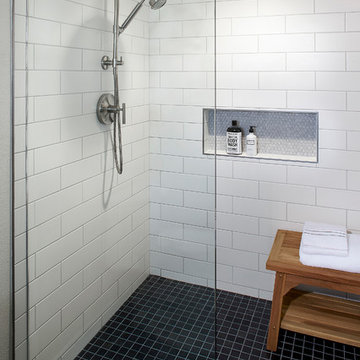
Peter Medilek Photography
Example of a mid-sized farmhouse master white tile and subway tile porcelain tile and black floor bathroom design in San Francisco with white walls and an undermount sink
Example of a mid-sized farmhouse master white tile and subway tile porcelain tile and black floor bathroom design in San Francisco with white walls and an undermount sink
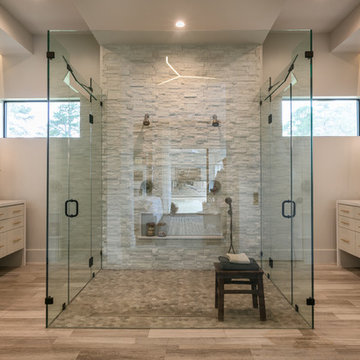
This sprawling one story, modern ranch home features walnut floors and details, Cantilevered shelving and cabinetry, and stunning architectural detailing throughout.
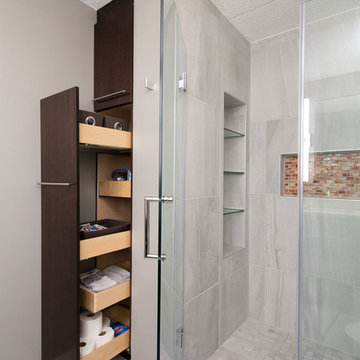
A small bathroom is given a clean, bright, and contemporary look. Storage was key to this design, so we made sure to give our clients plenty of hidden space throughout the room. We installed a full-height linen closet which, thanks to the pull-out shelves, stays conveniently tucked away as well as vanity with U-shaped drawers, perfect for storing smaller items.
The shower also provides our clients with storage opportunity, with two large shower niches - one with four built-in glass shelves. For a bit of sparkle and contrast to the all-white interior, we added a copper glass tile accent to the second niche.
Designed by Chi Renovation & Design who serve Chicago and it's surrounding suburbs, with an emphasis on the North Side and North Shore. You'll find their work from the Loop through Lincoln Park, Skokie, Evanston, and all of the way up to Lake Forest.
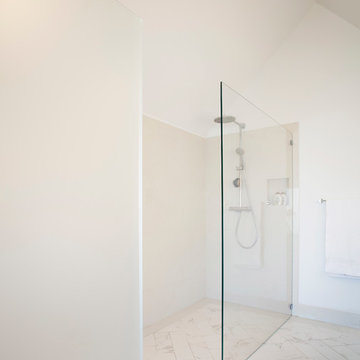
Mike Schwartz
Walk-in shower - mid-sized contemporary master white tile and stone tile marble floor walk-in shower idea in Chicago with white walls
Walk-in shower - mid-sized contemporary master white tile and stone tile marble floor walk-in shower idea in Chicago with white walls
Bath Ideas
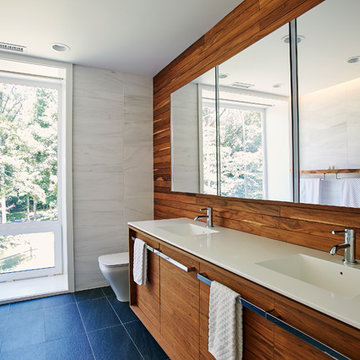
Photography by David Leach.
Remodel and 1,500 square foot addition to an historic 1950s mid-century modern house originally designed by iconic sculptor Tony Smith.
Construction completed in Fall of 2017.
5







