Bath Ideas
Sort by:Popular Today
1241 - 1260 of 53,286 photos
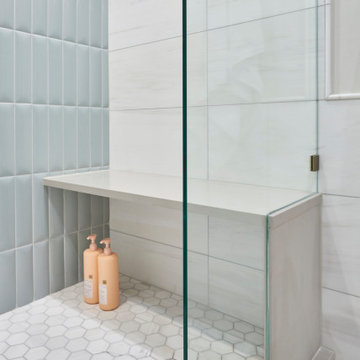
We undertook a comprehensive bathroom remodel to improve the functionality and aesthetics of the space. To create a more open and spacious layout, we expanded the room by 2 feet, shifted the door, and reconfigured the entire layout. We utilized a variety of high-quality materials to create a simple but timeless finish palette, including a custom 96” warm wood-tone custom-made vanity by Draftwood Design, Silestone Cincel Gray quartz countertops, Hexagon Dolomite Bianco floor tiles, and Natural Dolomite Bianco wall tiles.
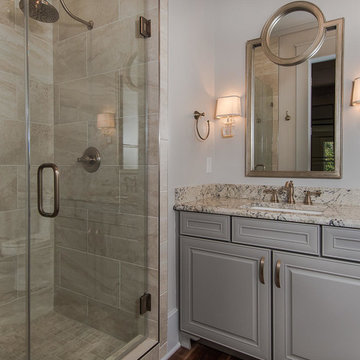
Bathroom - large transitional master gray tile, white tile and stone slab porcelain tile and black floor bathroom idea in Raleigh with raised-panel cabinets, white cabinets, a one-piece toilet, white walls, a drop-in sink and marble countertops
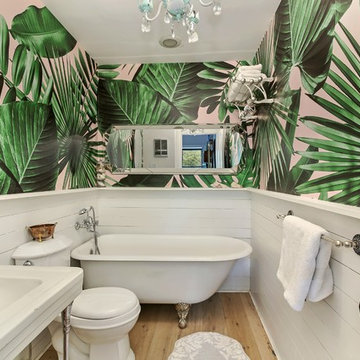
Allyson Lubow
Example of a mid-sized island style master white tile light wood floor and beige floor freestanding bathtub design in New York with a two-piece toilet, white walls and a pedestal sink
Example of a mid-sized island style master white tile light wood floor and beige floor freestanding bathtub design in New York with a two-piece toilet, white walls and a pedestal sink
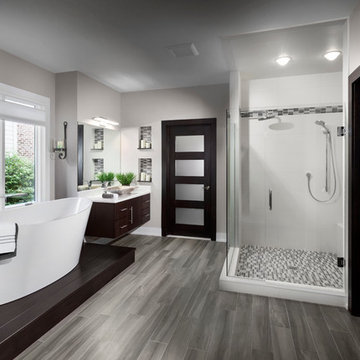
Don Schulte
Bathroom - mid-sized modern master white tile and subway tile ceramic tile bathroom idea in Detroit with flat-panel cabinets, dark wood cabinets, a one-piece toilet, beige walls, a vessel sink and quartz countertops
Bathroom - mid-sized modern master white tile and subway tile ceramic tile bathroom idea in Detroit with flat-panel cabinets, dark wood cabinets, a one-piece toilet, beige walls, a vessel sink and quartz countertops

Freestanding bathtub - mid-sized contemporary master gray tile and cement tile cement tile floor, gray floor and double-sink freestanding bathtub idea in Denver with flat-panel cabinets, dark wood cabinets, a two-piece toilet, gray walls, an undermount sink, quartz countertops and white countertops

This 1930's Barrington Hills farmhouse was in need of some TLC when it was purchased by this southern family of five who planned to make it their new home. The renovation taken on by Advance Design Studio's designer Scott Christensen and master carpenter Justin Davis included a custom porch, custom built in cabinetry in the living room and children's bedrooms, 2 children's on-suite baths, a guest powder room, a fabulous new master bath with custom closet and makeup area, a new upstairs laundry room, a workout basement, a mud room, new flooring and custom wainscot stairs with planked walls and ceilings throughout the home.
The home's original mechanicals were in dire need of updating, so HVAC, plumbing and electrical were all replaced with newer materials and equipment. A dramatic change to the exterior took place with the addition of a quaint standing seam metal roofed farmhouse porch perfect for sipping lemonade on a lazy hot summer day.
In addition to the changes to the home, a guest house on the property underwent a major transformation as well. Newly outfitted with updated gas and electric, a new stacking washer/dryer space was created along with an updated bath complete with a glass enclosed shower, something the bath did not previously have. A beautiful kitchenette with ample cabinetry space, refrigeration and a sink was transformed as well to provide all the comforts of home for guests visiting at the classic cottage retreat.
The biggest design challenge was to keep in line with the charm the old home possessed, all the while giving the family all the convenience and efficiency of modern functioning amenities. One of the most interesting uses of material was the porcelain "wood-looking" tile used in all the baths and most of the home's common areas. All the efficiency of porcelain tile, with the nostalgic look and feel of worn and weathered hardwood floors. The home’s casual entry has an 8" rustic antique barn wood look porcelain tile in a rich brown to create a warm and welcoming first impression.
Painted distressed cabinetry in muted shades of gray/green was used in the powder room to bring out the rustic feel of the space which was accentuated with wood planked walls and ceilings. Fresh white painted shaker cabinetry was used throughout the rest of the rooms, accentuated by bright chrome fixtures and muted pastel tones to create a calm and relaxing feeling throughout the home.
Custom cabinetry was designed and built by Advance Design specifically for a large 70” TV in the living room, for each of the children’s bedroom’s built in storage, custom closets, and book shelves, and for a mudroom fit with custom niches for each family member by name.
The ample master bath was fitted with double vanity areas in white. A generous shower with a bench features classic white subway tiles and light blue/green glass accents, as well as a large free standing soaking tub nestled under a window with double sconces to dim while relaxing in a luxurious bath. A custom classic white bookcase for plush towels greets you as you enter the sanctuary bath.
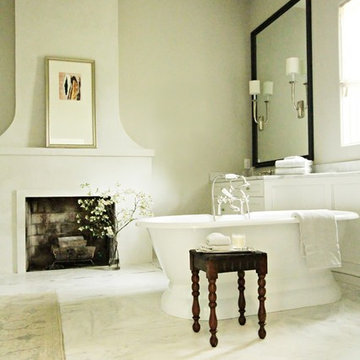
demo most of house and ended up with master bath where the living fireplace used to be
Example of a large transitional master white tile and stone tile marble floor and white floor bathroom design in Atlanta with beaded inset cabinets, white cabinets, a two-piece toilet, white walls, an undermount sink and marble countertops
Example of a large transitional master white tile and stone tile marble floor and white floor bathroom design in Atlanta with beaded inset cabinets, white cabinets, a two-piece toilet, white walls, an undermount sink and marble countertops
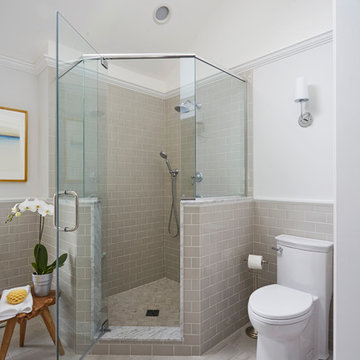
Free ebook, CREATING THE IDEAL KITCHEN
Download now → http://bit.ly/idealkitchen
After having remodeled their kitchen, and two other baths in the home, the master bathroom was the last on the list of rooms to update for this couple. The existing bath had a small sink area with his and hers sinks and then a pocket door into the main bath which housed the tub, shower and commode. The main problem was the outdated look of the space, which was rather dark and dreary, and the giant unused whirlpool tub which took up more than its fair share of the footprint.
To brighten the space, we used a pallet of soft gray porcelain tile on the floor and ceramic subway tiles on the walls. Carrera marble and nickel plumbing brighten the room and help amplify the sunlight streaming in through the existing skylight and vaulted ceiling.
We first placed the new freestanding tub on an angle near the window so that users can take advantage of the view and light while soaking in the tub. A new, much larger shower takes up the other corner and delivers some symmetry to the room and is now a luxurious, useable and comfortable size. The commode was relocated to the right of the new shower, so it is visually tucked away. The existing opening between the sink area and the main area was widened and the door removed so that the homeowners can enjoy the light from the larger room while using the sinks each morning.
A step up into the tub/shower area provides additional interest and was a happy accident and solution required to accommodate running the plumbing through the existing floor joists. Because the existing room felt quite contemporary with the vaulted ceiling, we added a run of crown molding around the top and a chair rail to the top of the tile to provide some traditional touches to the room. We think this space is lovely, relaxing and serene and are so honored to have been chosen by these wonderful homeowners to help provide them with a relaxing master bath sanctuary!
Designer: Susan Klimala
Assistant Designer: Keri Rogers
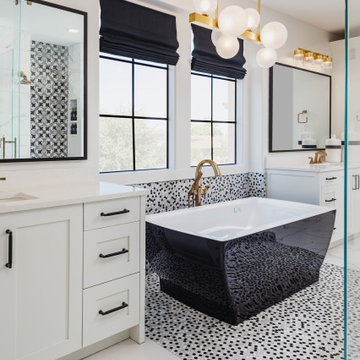
primary bathroom with two generous vanities, black freestanding tub, gold plumbing fixture, white shaker cabinets, mix porcelain tile floors with multi color penny tile and large format square tiles
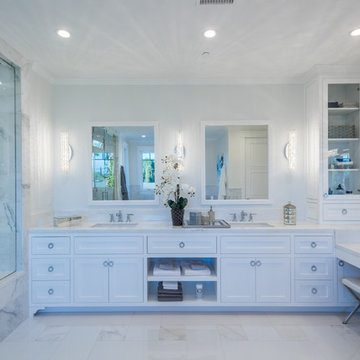
Inspiration for a large timeless master white tile and marble tile marble floor and white floor bathroom remodel in Los Angeles with beaded inset cabinets, white cabinets, white walls, an undermount sink and marble countertops
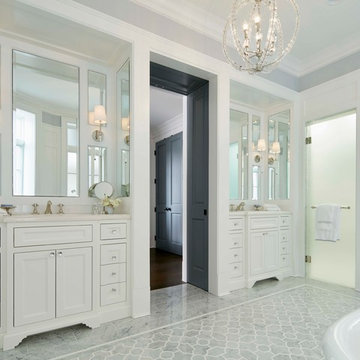
This six-bedroom home — all with en-suite bathrooms — is a brand new home on one of Lincoln Park's most desirable streets. The neo-Georgian, brick and limestone façade features well-crafted detailing both inside and out. The lower recreation level is expansive, with 9-foot ceilings throughout. The first floor houses elegant living and dining areas, as well as a large kitchen with attached great room, and the second floor holds an expansive master suite with a spa bath and vast walk-in closets. A grand, elliptical staircase ascends throughout the home, concluding in a sunlit penthouse providing access to an expansive roof deck and sweeping views of the city..
Nathan Kirkman
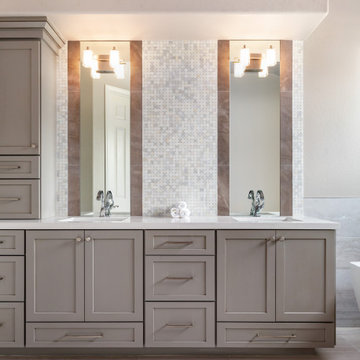
We transformed an old outdated master bath into a relaxing spa like experience.
Large transitional master white tile and marble tile porcelain tile, beige floor and double-sink freestanding bathtub photo in Los Angeles with shaker cabinets, gray cabinets, beige walls, quartz countertops, white countertops and a built-in vanity
Large transitional master white tile and marble tile porcelain tile, beige floor and double-sink freestanding bathtub photo in Los Angeles with shaker cabinets, gray cabinets, beige walls, quartz countertops, white countertops and a built-in vanity
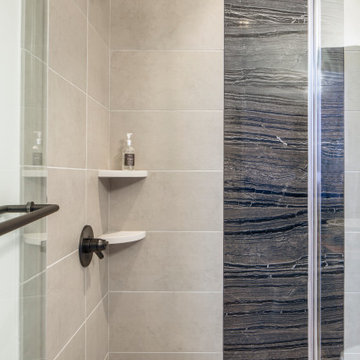
This shower features a contrast detail of black granite tiles set in a neutral gray porcelain surround. The matte black pluming fixtures add to the high contrast shower, off of a man's game room/bar space.
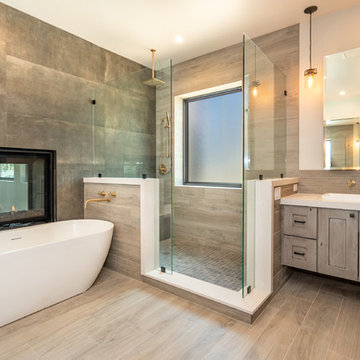
Open feel, modern concept master bathroom. Floating vanities with floating mirrors. Large walk in shower and free-standing soaking tub. Barn door to linen closet. Gold plumbing fixtures.
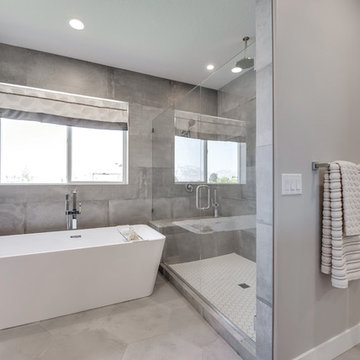
Example of a mid-sized urban master concrete floor and beige floor bathroom design in Salt Lake City with gray walls and a hinged shower door
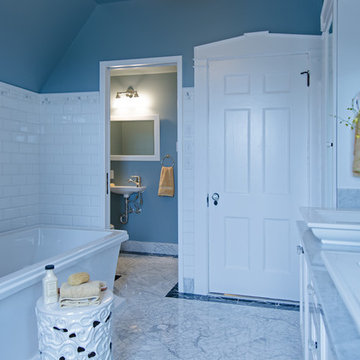
Jeff Beck Photography
Inspiration for a large timeless master gray tile and subway tile marble floor and multicolored floor bathroom remodel in Seattle with shaker cabinets, white cabinets, blue walls, a vessel sink, marble countertops, a hinged shower door and multicolored countertops
Inspiration for a large timeless master gray tile and subway tile marble floor and multicolored floor bathroom remodel in Seattle with shaker cabinets, white cabinets, blue walls, a vessel sink, marble countertops, a hinged shower door and multicolored countertops
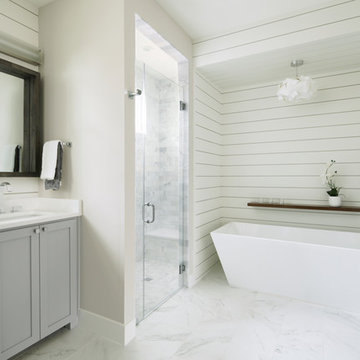
Lars Frazer
Large country master white floor bathroom photo in Austin with shaker cabinets, gray cabinets, white walls, an undermount sink, a hinged shower door and white countertops
Large country master white floor bathroom photo in Austin with shaker cabinets, gray cabinets, white walls, an undermount sink, a hinged shower door and white countertops
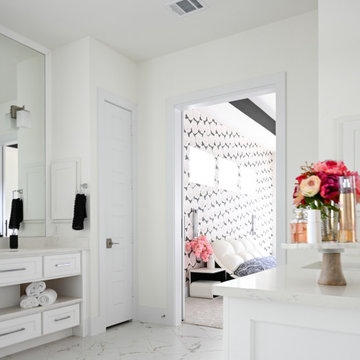
Inspiration for a large modern master white tile and porcelain tile porcelain tile, white floor, double-sink and vaulted ceiling bathroom remodel in Houston with shaker cabinets, white cabinets, a one-piece toilet, white walls, an undermount sink, quartz countertops, a hinged shower door, beige countertops and a built-in vanity
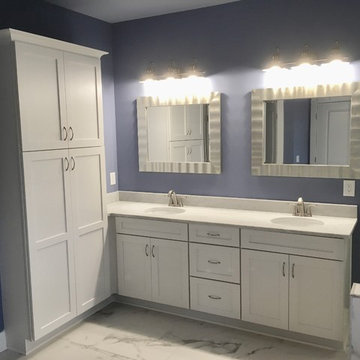
Elegant master bath vanity with carrara marble countertop that is honed finished.
Bathroom - large farmhouse master white tile and ceramic tile ceramic tile and white floor bathroom idea in Other with flat-panel cabinets, white cabinets, a two-piece toilet, blue walls, an undermount sink, marble countertops and a hinged shower door
Bathroom - large farmhouse master white tile and ceramic tile ceramic tile and white floor bathroom idea in Other with flat-panel cabinets, white cabinets, a two-piece toilet, blue walls, an undermount sink, marble countertops and a hinged shower door
Bath Ideas
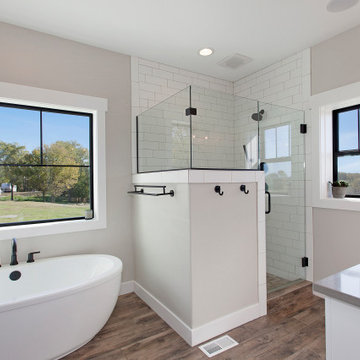
Large minimalist master white tile and porcelain tile porcelain tile and brown floor bathroom photo in Kansas City with shaker cabinets, white cabinets, a two-piece toilet, gray walls, an undermount sink, quartz countertops, a hinged shower door and gray countertops
63





