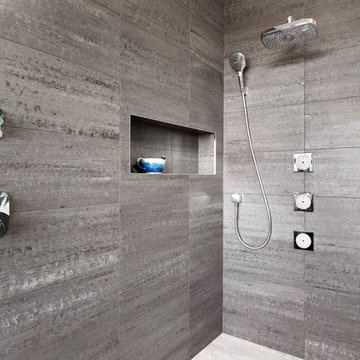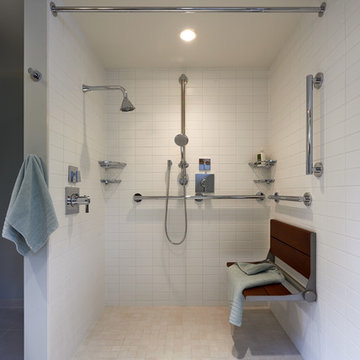Bath Ideas
Refine by:
Budget
Sort by:Popular Today
61 - 80 of 20,898 photos
Item 1 of 3

Inspiration for a large scandinavian master white tile and glass tile terrazzo floor, gray floor and double-sink bathroom remodel in San Francisco with shaker cabinets, light wood cabinets, a bidet, white walls, an undermount sink, quartz countertops, white countertops, a niche and a built-in vanity

ASID Award winning Master Bath
Bathroom - large modern master porcelain tile marble floor bathroom idea in San Francisco
Bathroom - large modern master porcelain tile marble floor bathroom idea in San Francisco

This beautiful bathroom features cement tiles (from Cement Tile Shop) on the floors with an infinity drain a custom frameless shower door and custom lighting. Vanity is Signature Hardware, and mirror is from Pottery Barn.

Condo Bath Remodel
Example of a small trendy master white tile and glass tile porcelain tile, gray floor, single-sink and wallpaper walk-in shower design in Portland with gray cabinets, a bidet, white walls, a vessel sink, quartz countertops, a hinged shower door, white countertops, a niche, a floating vanity and flat-panel cabinets
Example of a small trendy master white tile and glass tile porcelain tile, gray floor, single-sink and wallpaper walk-in shower design in Portland with gray cabinets, a bidet, white walls, a vessel sink, quartz countertops, a hinged shower door, white countertops, a niche, a floating vanity and flat-panel cabinets

From the master you enter this awesome bath. A large lipless shower with multiple shower heads include the rain shower you can see. Her vanity with makeup space is on the left and his is to the right. The large closet is just out of frame to the right. The tub had auto shades to provide privacy when needed and the toilet room is just to the right of the tub.

Alan Jackson - Jackson Studios
Example of a large transitional master beige tile and ceramic tile ceramic tile and gray floor bathroom design in Omaha with an undermount sink, shaker cabinets, dark wood cabinets, granite countertops, beige walls and a one-piece toilet
Example of a large transitional master beige tile and ceramic tile ceramic tile and gray floor bathroom design in Omaha with an undermount sink, shaker cabinets, dark wood cabinets, granite countertops, beige walls and a one-piece toilet

Soaking Tub in ASID Award winning Master Bath
Example of a large minimalist master porcelain tile marble floor bathroom design in San Francisco with flat-panel cabinets, dark wood cabinets, a vessel sink, marble countertops and beige countertops
Example of a large minimalist master porcelain tile marble floor bathroom design in San Francisco with flat-panel cabinets, dark wood cabinets, a vessel sink, marble countertops and beige countertops

Bathroom - large modern master white tile and porcelain tile porcelain tile and white floor bathroom idea in DC Metro with shaker cabinets, brown cabinets, a two-piece toilet, white walls, an undermount sink, quartz countertops, a hinged shower door and white countertops

Our clients owned a secondary home in Bellevue and decided to do a major renovation as the family wanted to make this their main residence. A decision was made to add 3 bedrooms and an expanded large kitchen to the property. The homeowners were in love with whites and grays, and their idea was to create a soft modern look with transitional elements.
We designed the kitchen layout to capitalize on the view and to meet all of the homeowners requirements. Large open plan kitchen lets in plenty of natural light and lots of space for their 3 boys to run around. We redesigned all the bathrooms, helped the clients with selection of all the finishes, materials, and fixtures for their new home.

Example of a large country master ceramic tile, multicolored floor and double-sink bathroom design in Boston with recessed-panel cabinets, white cabinets, a one-piece toilet, gray walls, an undermount sink, granite countertops, multicolored countertops and a built-in vanity

This brownstone, located in Harlem, consists of five stories which had been duplexed to create a two story rental unit and a 3 story home for the owners. The owner hired us to do a modern renovation of their home and rear garden. The garden was under utilized, barely visible from the interior and could only be accessed via a small steel stair at the rear of the second floor. We enlarged the owner’s home to include the rear third of the floor below which had walk out access to the garden. The additional square footage became a new family room connected to the living room and kitchen on the floor above via a double height space and a new sculptural stair. The rear facade was completely restructured to allow us to install a wall to wall two story window and door system within the new double height space creating a connection not only between the two floors but with the outside. The garden itself was terraced into two levels, the bottom level of which is directly accessed from the new family room space, the upper level accessed via a few stone clad steps. The upper level of the garden features a playful interplay of stone pavers with wood decking adjacent to a large seating area and a new planting bed. Wet bar cabinetry at the family room level is mirrored by an outside cabinetry/grill configuration as another way to visually tie inside to out. The second floor features the dining room, kitchen and living room in a large open space. Wall to wall builtins from the front to the rear transition from storage to dining display to kitchen; ending at an open shelf display with a fireplace feature in the base. The third floor serves as the children’s floor with two bedrooms and two ensuite baths. The fourth floor is a master suite with a large bedroom and a large bathroom bridged by a walnut clad hall that conceals a closet system and features a built in desk. The master bath consists of a tiled partition wall dividing the space to create a large walkthrough shower for two on one side and showcasing a free standing tub on the other. The house is full of custom modern details such as the recessed, lit handrail at the house’s main stair, floor to ceiling glass partitions separating the halls from the stairs and a whimsical builtin bench in the entry.

Ian Dawson, C&I Studios
Walk-in shower - small modern master gray tile and ceramic tile ceramic tile walk-in shower idea in Baltimore with a vessel sink, a two-piece toilet and gray walls
Walk-in shower - small modern master gray tile and ceramic tile ceramic tile walk-in shower idea in Baltimore with a vessel sink, a two-piece toilet and gray walls

Complete remodel with safe, aging-in-place features and hotel style in the main bathroom.
Example of a small trendy master blue tile and glass tile ceramic tile, white floor and single-sink bathroom design in Los Angeles with flat-panel cabinets, light wood cabinets, a two-piece toilet, an undermount sink, quartz countertops, a hinged shower door, white countertops and a floating vanity
Example of a small trendy master blue tile and glass tile ceramic tile, white floor and single-sink bathroom design in Los Angeles with flat-panel cabinets, light wood cabinets, a two-piece toilet, an undermount sink, quartz countertops, a hinged shower door, white countertops and a floating vanity

Master bathroom design & build in Houston Texas. This master bathroom was custom designed specifically for our client. She wanted a luxurious bathroom with lots of detail, down to the last finish. Our original design had satin brass sink and shower fixtures. The client loved the satin brass plumbing fixtures, but was a bit apprehensive going with the satin brass plumbing fixtures. Feeling it would lock her down for a long commitment. So we worked a design out that allowed us to mix metal finishes. This way our client could have the satin brass look without the commitment of the plumbing fixtures. We started mixing metals by presenting a chandelier made by Curry & Company, the "Zenda Orb Chandelier" that has a mix of silver and gold. From there we added the satin brass, large round bar pulls, by "Lewis Dolin" and the satin brass door knobs from Emtek. We also suspended a gold mirror in the window of the makeup station. We used a waterjet marble from Tilebar, called "Abernethy Marble." The cobalt blue interior doors leading into the Master Bath set the gold fixtures just right.

Photograhper Jeff Beck
Designer Six Walls
Bathroom - mid-sized contemporary master white tile and marble tile porcelain tile and gray floor bathroom idea in Seattle with medium tone wood cabinets, a two-piece toilet, white walls, quartzite countertops and white countertops
Bathroom - mid-sized contemporary master white tile and marble tile porcelain tile and gray floor bathroom idea in Seattle with medium tone wood cabinets, a two-piece toilet, white walls, quartzite countertops and white countertops

Photography: Jason Stemple
Walk-in shower - large transitional master beige tile and ceramic tile ceramic tile walk-in shower idea in Charleston with recessed-panel cabinets, white cabinets, blue walls, an undermount sink and quartzite countertops
Walk-in shower - large transitional master beige tile and ceramic tile ceramic tile walk-in shower idea in Charleston with recessed-panel cabinets, white cabinets, blue walls, an undermount sink and quartzite countertops

Bathroom - mid-sized transitional master white tile and ceramic tile ceramic tile and black floor bathroom idea in Little Rock with recessed-panel cabinets, white cabinets, a two-piece toilet, gray walls, an undermount sink, soapstone countertops and black countertops

Snowberry Lane Photography
Inspiration for a large contemporary master gray tile and porcelain tile porcelain tile and gray floor bathroom remodel in Seattle with flat-panel cabinets, black cabinets, gray walls, an undermount sink, quartz countertops and white countertops
Inspiration for a large contemporary master gray tile and porcelain tile porcelain tile and gray floor bathroom remodel in Seattle with flat-panel cabinets, black cabinets, gray walls, an undermount sink, quartz countertops and white countertops

Location: Port Townsend, Washington.
Photography by Dale Lang
Mid-sized trendy master white tile and subway tile ceramic tile walk-in shower photo in Seattle with a two-piece toilet, white walls and an undermount sink
Mid-sized trendy master white tile and subway tile ceramic tile walk-in shower photo in Seattle with a two-piece toilet, white walls and an undermount sink
Bath Ideas

Bathroom - large transitional master white tile and subway tile slate floor, black floor, single-sink, vaulted ceiling and shiplap wall bathroom idea in Nashville with shaker cabinets, white cabinets, a two-piece toilet, white walls, an undermount sink, marble countertops, a hinged shower door, white countertops, a niche and a built-in vanity
4







