Bath Ideas
Refine by:
Budget
Sort by:Popular Today
141 - 160 of 3,500 photos
Item 1 of 3
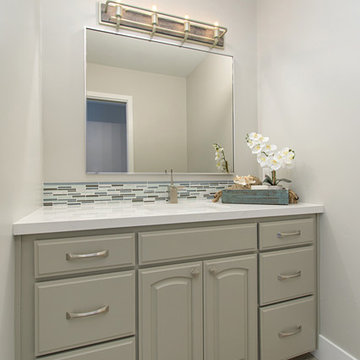
This gorgeous beach condo sits on the banks of the Pacific ocean in Solana Beach, CA. The previous design was dark, heavy and out of scale for the square footage of the space. We removed an outdated bulit in, a column that was not supporting and all the detailed trim work. We replaced it with white kitchen cabinets, continuous vinyl plank flooring and clean lines throughout. The entry was created by pulling the lower portion of the bookcases out past the wall to create a foyer. The shelves are open to both sides so the immediate view of the ocean is not obstructed. New patio sliders now open in the center to continue the view. The shiplap ceiling was updated with a fresh coat of paint and smaller LED can lights. The bookcases are the inspiration color for the entire design. Sea glass green, the color of the ocean, is sprinkled throughout the home. The fireplace is now a sleek contemporary feel with a tile surround. The mantel is made from old barn wood. A very special slab of quartzite was used for the bookcase counter, dining room serving ledge and a shelf in the laundry room. The kitchen is now white and bright with glass tile that reflects the colors of the water. The hood and floating shelves have a weathered finish to reflect drift wood. The laundry room received a face lift starting with new moldings on the door, fresh paint, a rustic cabinet and a stone shelf. The guest bathroom has new white tile with a beachy mosaic design and a fresh coat of paint on the vanity. New hardware, sinks, faucets, mirrors and lights finish off the design. The master bathroom used to be open to the bedroom. We added a wall with a barn door for privacy. The shower has been opened up with a beautiful pebble tile water fall. The pebbles are repeated on the vanity with a natural edge finish. The vanity received a fresh paint job, new hardware, faucets, sinks, mirrors and lights. The guest bedroom has a custom double bunk with reading lamps for the kiddos. This space now reflects the community it is in, and we have brought the beach inside.
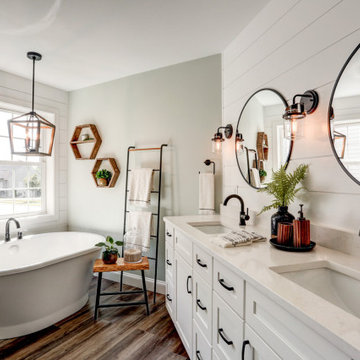
Master Bathroom Vinyl Plank floors with Freestanding bathtub, double vanity, makeup counter, glass door enclosed shower with white tile, shower bench, and shower niche, Separate toilet room, and wooden accents
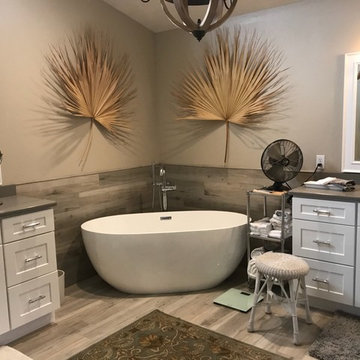
The freestanding tub is surrounded by he luxury vinyl, which spreads from the floor to halfway up the wall, blending into the gray/beige walls. Also, the walls are decorated with beautiful dried palm fronds for an authentic Florida style.
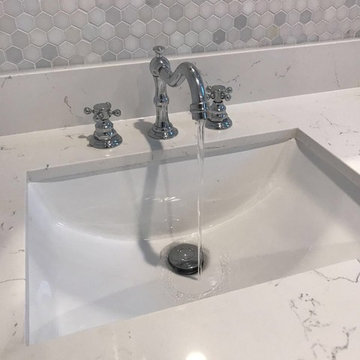
This show stopper, Houston Heights, impressive master bath proves just how much you can do when your space is limited. Universal Gray Sherwin Williams was used throughout the house. White shaker cabinetry with 10" chrome cabinet handles. Venatino Quartz was used to give a bit of warmth. Vintage and chrome 3 piece faucets with square undermount sinks and crystal lighting to give this place a bit of shimmer.
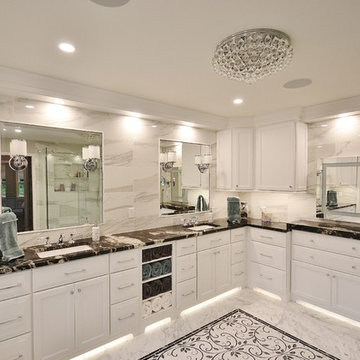
These clients were in desperate need of a new master bedroom and bath. We redesigned the space into a beautiful, luxurious Master Suite. The original bedroom and bath were gutted and the footprint was expanded into an adjoining office space. The new larger space was redesigned into a bedroom, walk in closet, and spacious new bath and toilet room. The master bedroom was tricked out with custom trim work and lighting. The new closet was filled with organized storage by Diplomat Closets ( West Chester PA ). Lighted clothes rods provide great accent and task lighting. New vinyl flooring ( a great durable alternative to wood ) was installed throughout the bedroom and closet as well. The spa like bathroom is exceptional from the ground up. The tile work from true marble floors with mosaic center piece to the clean large format linear set shower and wall tiles is gorgeous. Being a first floor bath we chose a large new frosted glass window so we could still have the light but maintain privacy. Fieldstone Cabinetry was designed with furniture toe kicks lit with LED lighting on a motion sensor. What else can I say? The pictures speak for themselves. This Master Suite is phenomenal with attention paid to every detail. Luxury Master Bath Retreat!
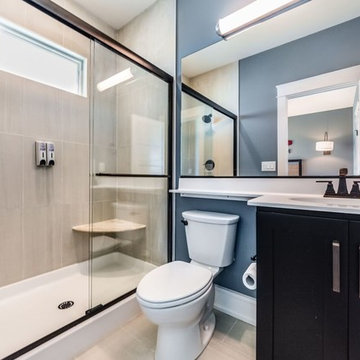
Mid-sized transitional 3/4 beige tile and porcelain tile vinyl floor and brown floor bathroom photo in Other with shaker cabinets, dark wood cabinets, a two-piece toilet, beige walls, an integrated sink and solid surface countertops
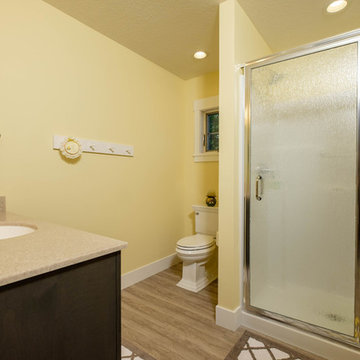
Inspiration for a small transitional master vinyl floor alcove shower remodel in Other with a two-piece toilet, yellow walls, an undermount sink, granite countertops and dark wood cabinets
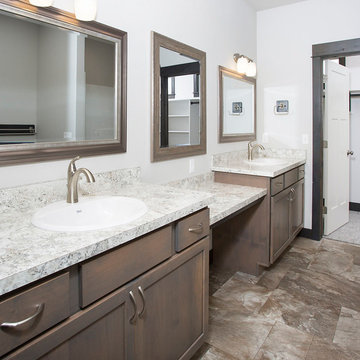
Master Bathroom
Bathroom - mid-sized craftsman master vinyl floor and multicolored floor bathroom idea in Other with flat-panel cabinets, medium tone wood cabinets, a two-piece toilet, gray walls, a drop-in sink, laminate countertops and multicolored countertops
Bathroom - mid-sized craftsman master vinyl floor and multicolored floor bathroom idea in Other with flat-panel cabinets, medium tone wood cabinets, a two-piece toilet, gray walls, a drop-in sink, laminate countertops and multicolored countertops
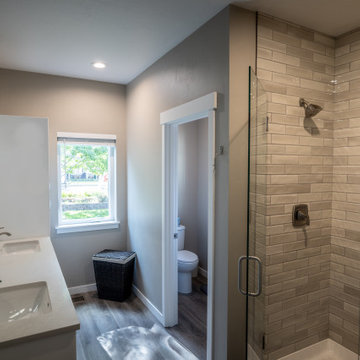
New master bathroom as part of a multi-room addition. Custom, white, shaker-style cabinetry, Caesarstone countertops, 3D, natural stone backsplash. Vinyl plank flooring. Large, subway-tile shower.
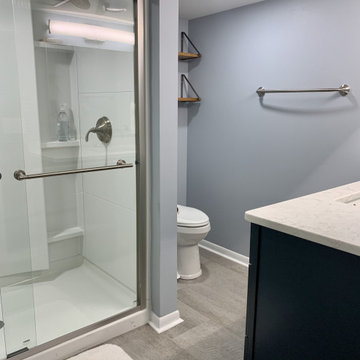
View from hall into bathroom
Inspiration for a mid-sized modern 3/4 vinyl floor, gray floor and single-sink bathroom remodel in Other with shaker cabinets, blue cabinets, a two-piece toilet, blue walls, an undermount sink, quartz countertops, white countertops and a freestanding vanity
Inspiration for a mid-sized modern 3/4 vinyl floor, gray floor and single-sink bathroom remodel in Other with shaker cabinets, blue cabinets, a two-piece toilet, blue walls, an undermount sink, quartz countertops, white countertops and a freestanding vanity
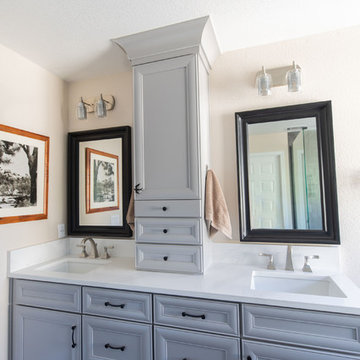
Nicole Dianne Photography
Mid-sized trendy master gray tile and ceramic tile vinyl floor and brown floor bathroom photo in Sacramento with flat-panel cabinets, gray cabinets, a two-piece toilet, white walls, an undermount sink, quartz countertops and white countertops
Mid-sized trendy master gray tile and ceramic tile vinyl floor and brown floor bathroom photo in Sacramento with flat-panel cabinets, gray cabinets, a two-piece toilet, white walls, an undermount sink, quartz countertops and white countertops
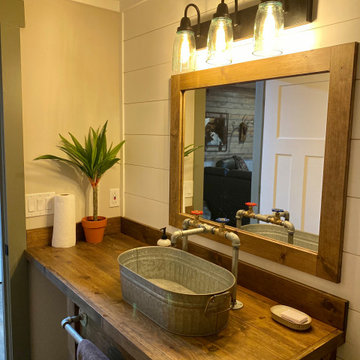
Galvanized vessel sink with matching galvanized faucet. custom built matching mirror.
Example of a mid-sized mountain style 3/4 vinyl floor, gray floor, single-sink, shiplap ceiling and shiplap wall doorless shower design in Detroit with furniture-like cabinets, brown cabinets, a one-piece toilet, white walls, a vessel sink, wood countertops, brown countertops and a built-in vanity
Example of a mid-sized mountain style 3/4 vinyl floor, gray floor, single-sink, shiplap ceiling and shiplap wall doorless shower design in Detroit with furniture-like cabinets, brown cabinets, a one-piece toilet, white walls, a vessel sink, wood countertops, brown countertops and a built-in vanity
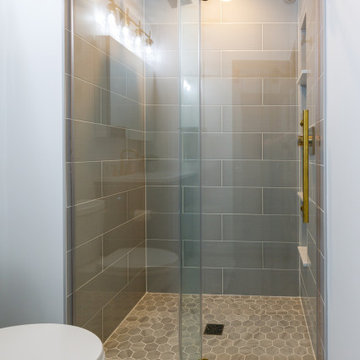
Mid-sized transitional 3/4 gray tile and ceramic tile vinyl floor, brown floor and single-sink bathroom photo in Minneapolis with recessed-panel cabinets, blue cabinets, a two-piece toilet, white walls, an undermount sink, quartz countertops, white countertops and a built-in vanity
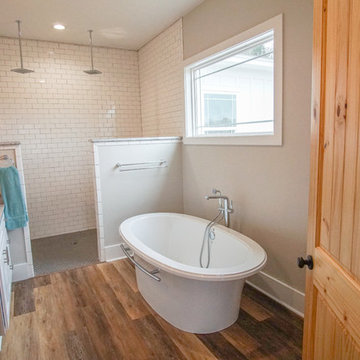
Example of a large country master white tile and ceramic tile vinyl floor and multicolored floor bathroom design with shaker cabinets, white cabinets, a one-piece toilet, gray walls, an undermount sink, granite countertops and multicolored countertops
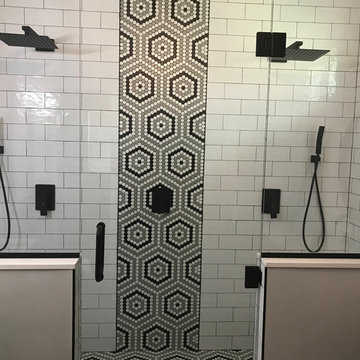
1990's spec house in need of more than just a facelift. Full master bathroom remodel...removal of walls, removal of a dated corner tub unit and reducing the side of the window to create a stunning double spa shower
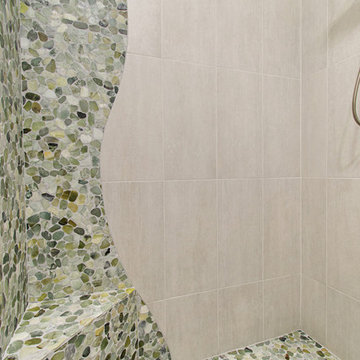
This gorgeous beach condo sits on the banks of the Pacific ocean in Solana Beach, CA. The previous design was dark, heavy and out of scale for the square footage of the space. We removed an outdated bulit in, a column that was not supporting and all the detailed trim work. We replaced it with white kitchen cabinets, continuous vinyl plank flooring and clean lines throughout. The entry was created by pulling the lower portion of the bookcases out past the wall to create a foyer. The shelves are open to both sides so the immediate view of the ocean is not obstructed. New patio sliders now open in the center to continue the view. The shiplap ceiling was updated with a fresh coat of paint and smaller LED can lights. The bookcases are the inspiration color for the entire design. Sea glass green, the color of the ocean, is sprinkled throughout the home. The fireplace is now a sleek contemporary feel with a tile surround. The mantel is made from old barn wood. A very special slab of quartzite was used for the bookcase counter, dining room serving ledge and a shelf in the laundry room. The kitchen is now white and bright with glass tile that reflects the colors of the water. The hood and floating shelves have a weathered finish to reflect drift wood. The laundry room received a face lift starting with new moldings on the door, fresh paint, a rustic cabinet and a stone shelf. The guest bathroom has new white tile with a beachy mosaic design and a fresh coat of paint on the vanity. New hardware, sinks, faucets, mirrors and lights finish off the design. The master bathroom used to be open to the bedroom. We added a wall with a barn door for privacy. The shower has been opened up with a beautiful pebble tile water fall. The pebbles are repeated on the vanity with a natural edge finish. The vanity received a fresh paint job, new hardware, faucets, sinks, mirrors and lights. The guest bedroom has a custom double bunk with reading lamps for the kiddos. This space now reflects the community it is in, and we have brought the beach inside.
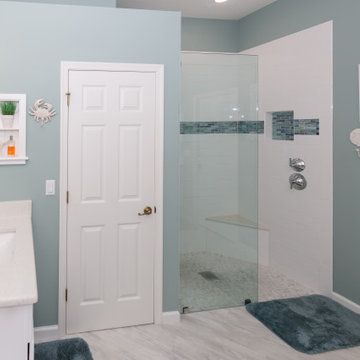
The artisan white subway tile was chosen to give the shower walls a textured feel and extended to the height of the wall to the toilet room, making the shower feel larger. The blue glass accent tile was extended into the back of the shower niche for some additional color. Polished chrome shower fixtures were chosen to match the new vanity and bathtub faucets. A large 6" square shower drain replaced the smaller 4" drain for easier drainage. The sand dollar and crab robe hooks add another dimension to the coastal feel the homeowner wanted.
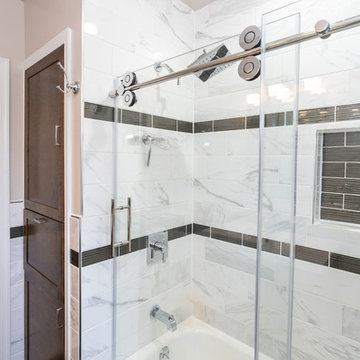
Modern Bathroom with a tub and sliding doors.
Mid-sized trendy 3/4 gray tile and marble tile vinyl floor and black floor bathroom photo in DC Metro with beaded inset cabinets, brown cabinets, a one-piece toilet, gray walls, an integrated sink, marble countertops and white countertops
Mid-sized trendy 3/4 gray tile and marble tile vinyl floor and black floor bathroom photo in DC Metro with beaded inset cabinets, brown cabinets, a one-piece toilet, gray walls, an integrated sink, marble countertops and white countertops
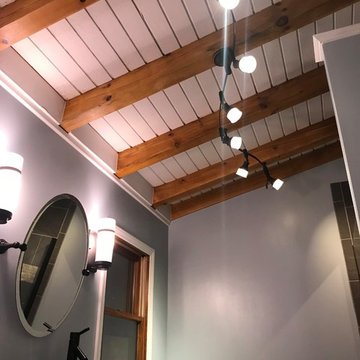
Lee Monarch
Example of a mid-sized minimalist master gray tile and porcelain tile vinyl floor and brown floor alcove shower design in Other with furniture-like cabinets, dark wood cabinets, a one-piece toilet, blue walls, a vessel sink, quartz countertops and a hinged shower door
Example of a mid-sized minimalist master gray tile and porcelain tile vinyl floor and brown floor alcove shower design in Other with furniture-like cabinets, dark wood cabinets, a one-piece toilet, blue walls, a vessel sink, quartz countertops and a hinged shower door
Bath Ideas
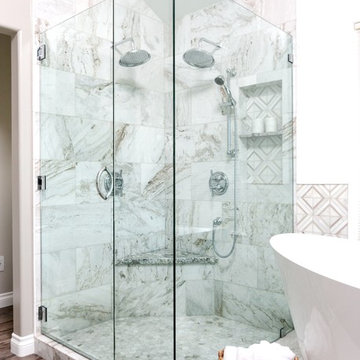
Photography by UpMarket Photo
Inspiration for a large transitional master white tile and marble tile vinyl floor and brown floor bathroom remodel in Los Angeles with shaker cabinets, white cabinets, a one-piece toilet, gray walls, an undermount sink, granite countertops, a hinged shower door and multicolored countertops
Inspiration for a large transitional master white tile and marble tile vinyl floor and brown floor bathroom remodel in Los Angeles with shaker cabinets, white cabinets, a one-piece toilet, gray walls, an undermount sink, granite countertops, a hinged shower door and multicolored countertops
8







