Bath Ideas
Refine by:
Budget
Sort by:Popular Today
61 - 80 of 3,500 photos
Item 1 of 3
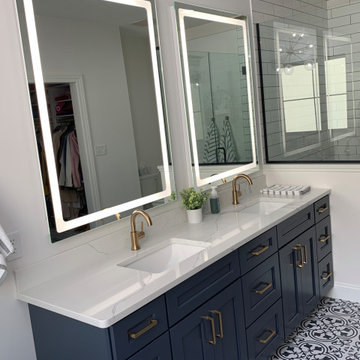
This master bath design features KraftMaid's Breslin door style in Midnight, Envi Quartz in Statuatio Fiora, Berenson Hardware's Swagger Collection modern brushed gold pulls, and Delta faucets.
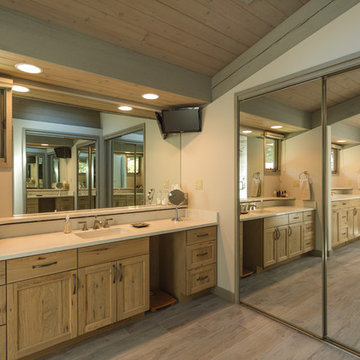
The 3 bathrooms in this 1970's house were in serious need of remodeling - as in gut and re-build - so the owners decided to have them all done at once and while at it, refinish the floors, refurnish the living room and furnish the new screen porch addition.
As a designer in a seasonal resort area, I am accustomed to working with my customers long distance. Using (and e-mailing) computer drafted renderings, product layout pages very professional builders, suppliers and steady communication, my client and I moved flawlessly through the challenges all remodel projects present.
My goal was to find fabrics and furnishings that reflected the home's original architectural Mid Century Modern integrity The house has very strong horizontal lines that I wanted to repeat in the furniture, bathroom fixtures, tile and light fixture selections.
Victoria McHugh Photography
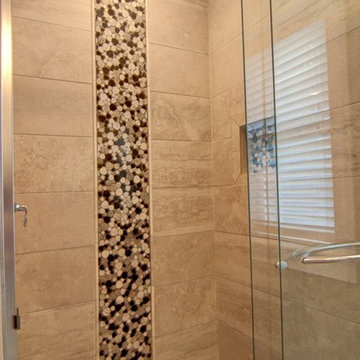
Mid-sized transitional 3/4 beige tile and stone tile vinyl floor alcove shower photo in Other with recessed-panel cabinets, dark wood cabinets, a one-piece toilet, gray walls, an undermount sink and quartz countertops

This walk in tile shower added luxury and functionality to this small bath. The details make all the difference.
Inspiration for a small country 3/4 vinyl floor, gray floor and single-sink bathroom remodel in Other with beaded inset cabinets, green cabinets, a two-piece toilet, a drop-in sink, granite countertops, a hinged shower door, brown countertops and a freestanding vanity
Inspiration for a small country 3/4 vinyl floor, gray floor and single-sink bathroom remodel in Other with beaded inset cabinets, green cabinets, a two-piece toilet, a drop-in sink, granite countertops, a hinged shower door, brown countertops and a freestanding vanity
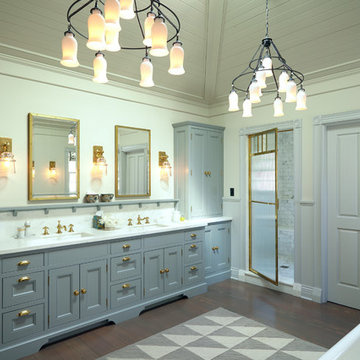
Inspiration for a large timeless master vinyl floor bathroom remodel in Los Angeles with beaded inset cabinets, gray cabinets, beige walls, an undermount sink and solid surface countertops
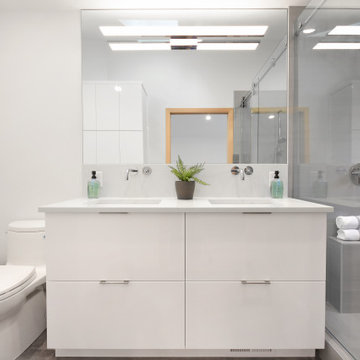
Inspiration for a mid-sized contemporary master gray tile and porcelain tile vinyl floor, brown floor and double-sink bathroom remodel in Seattle with flat-panel cabinets, white cabinets, a one-piece toilet, white walls, an undermount sink, quartz countertops, white countertops and a built-in vanity
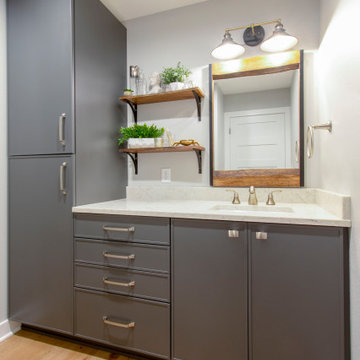
This exciting ‘whole house’ project began when a couple contacted us while house shopping. They found a 1980s contemporary colonial in Delafield with a great wooded lot on Nagawicka Lake. The kitchen and bathrooms were outdated but it had plenty of space and potential.
We toured the home, learned about their design style and dream for the new space. The goal of this project was to create a contemporary space that was interesting and unique. Above all, they wanted a home where they could entertain and make a future.
At first, the couple thought they wanted to remodel only the kitchen and master suite. But after seeing Kowalske Kitchen & Bath’s design for transforming the entire house, they wanted to remodel it all. The couple purchased the home and hired us as the design-build-remodel contractor.
First Floor Remodel
The biggest transformation of this home is the first floor. The original entry was dark and closed off. By removing the dining room walls, we opened up the space for a grand entry into the kitchen and dining room. The open-concept kitchen features a large navy island, blue subway tile backsplash, bamboo wood shelves and fun lighting.
On the first floor, we also turned a bathroom/sauna into a full bathroom and powder room. We were excited to give them a ‘wow’ powder room with a yellow penny tile wall, floating bamboo vanity and chic geometric cement tile floor.
Second Floor Remodel
The second floor remodel included a fireplace landing area, master suite, and turning an open loft area into a bedroom and bathroom.
In the master suite, we removed a large whirlpool tub and reconfigured the bathroom/closet space. For a clean and classic look, the couple chose a black and white color pallet. We used subway tile on the walls in the large walk-in shower, a glass door with matte black finish, hexagon tile on the floor, a black vanity and quartz counters.
Flooring, trim and doors were updated throughout the home for a cohesive look.

Example of a small minimalist master gray tile and mosaic tile vinyl floor and brown floor bathroom design in Dallas with flat-panel cabinets, white cabinets, a one-piece toilet, white walls, a drop-in sink, glass countertops, a hinged shower door and white countertops
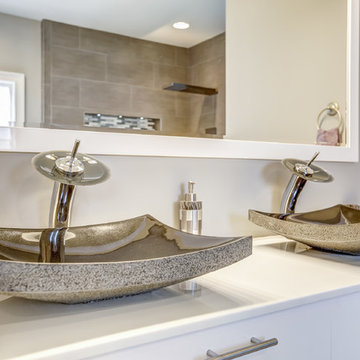
Bathroom - large contemporary master vinyl floor bathroom idea in Other with flat-panel cabinets, white cabinets, gray walls, a vessel sink and solid surface countertops
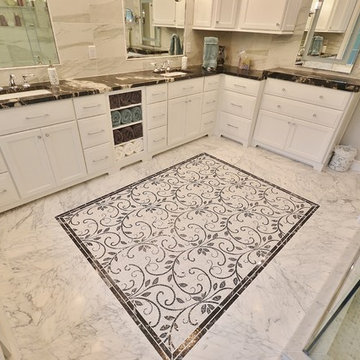
These clients were in desperate need of a new master bedroom and bath. We redesigned the space into a beautiful, luxurious Master Suite. The original bedroom and bath were gutted and the footprint was expanded into an adjoining office space. The new larger space was redesigned into a bedroom, walk in closet, and spacious new bath and toilet room. The master bedroom was tricked out with custom trim work and lighting. The new closet was filled with organized storage by Diplomat Closets ( West Chester PA ). Lighted clothes rods provide great accent and task lighting. New vinyl flooring ( a great durable alternative to wood ) was installed throughout the bedroom and closet as well. The spa like bathroom is exceptional from the ground up. The tile work from true marble floors with mosaic center piece to the clean large format linear set shower and wall tiles is gorgeous. Being a first floor bath we chose a large new frosted glass window so we could still have the light but maintain privacy. Fieldstone Cabinetry was designed with furniture toe kicks lit with LED lighting on a motion sensor. What else can I say? The pictures speak for themselves. This Master Suite is phenomenal with attention paid to every detail. Luxury Master Bath Retreat!
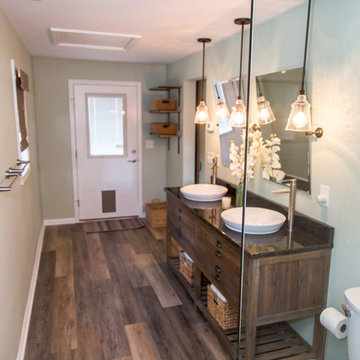
Many families ponder the idea of adding extra living space for a few years before they are actually ready to remodel. Then, all-of-the sudden, something will happen that makes them realize that they can’t wait any longer. In the case of this remodeling story, it was the snowstorm of 2016 that spurred the homeowners into action. As the family was stuck in the house with nowhere to go, they longed for more space. The parents longed for a getaway spot for themselves that could also double as a hangout area for the kids and their friends. As they considered their options, there was one clear choice…to renovate the detached garage.
The detached garage previously functioned as a workshop and storage room and offered plenty of square footage to create a family room, kitchenette, and full bath. It’s location right beside the outdoor kitchen made it an ideal spot for entertaining and provided an easily accessible bathroom during the summertime. Even the canine family members get to enjoy it as they have their own personal entrance, through a bathroom doggie door.
Our design team listened carefully to our client’s wishes to create a space that had a modern rustic feel and found selections that fit their aesthetic perfectly. To set the tone, Blackstone Oak luxury vinyl plank flooring was installed throughout. The kitchenette area features Maple Shaker style cabinets in a pecan shell stain, Uba Tuba granite countertops, and an eye-catching amber glass and antique bronze pulley sconce. Rather than use just an ordinary door for the bathroom entry, a gorgeous Knotty Alder barn door creates a stunning focal point of the room.
The fantastic selections continue in the full bath. A reclaimed wood double vanity with a gray washed pine finish anchors the room. White, semi-recessed sinks with chrome faucets add some contemporary accents, while the glass and oil-rubbed bronze mini pendant lights are a balance between both rustic and modern. The design called for taking the shower tile to the ceiling and it really paid off. A sliced pebble tile floor in the shower is curbed with Uba Tuba granite, creating a clean line and another accent detail.
The new multi-functional space looks like a natural extension of their home, with its matching exterior lights, new windows, doors, and sliders. And with winter approaching and snow on the way, this family is ready to hunker down and ride out the storm in comfort and warmth. When summer arrives, they have a designated bathroom for outdoor entertaining and a wonderful area for guests to hang out.
It was a pleasure to create this beautiful remodel for our clients and we hope that they continue to enjoy it for many years to come.
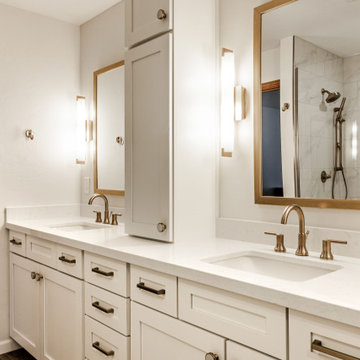
Luxury Prescott Bathroom- Shaker Cabinets and Gold fixtures brings this project to life!
Inspiration for a small 1950s master white tile and ceramic tile vinyl floor, brown floor and double-sink alcove shower remodel in Other with shaker cabinets, white cabinets, a two-piece toilet, white walls, an undermount sink, quartz countertops, a hinged shower door, white countertops, a niche and a built-in vanity
Inspiration for a small 1950s master white tile and ceramic tile vinyl floor, brown floor and double-sink alcove shower remodel in Other with shaker cabinets, white cabinets, a two-piece toilet, white walls, an undermount sink, quartz countertops, a hinged shower door, white countertops, a niche and a built-in vanity
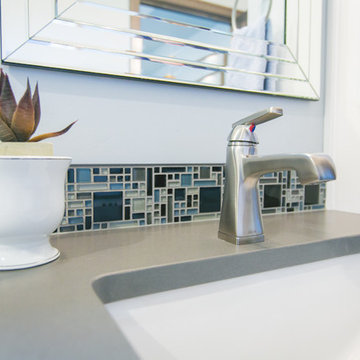
The glass tile backsplash adds a bit of a punch to the counters and is paired with Delta's sleek Ashlyn fixtures.
Example of a mid-sized mountain style master multicolored tile and mosaic tile vinyl floor alcove shower design in Other with white cabinets, a two-piece toilet, white walls, an undermount sink, solid surface countertops and flat-panel cabinets
Example of a mid-sized mountain style master multicolored tile and mosaic tile vinyl floor alcove shower design in Other with white cabinets, a two-piece toilet, white walls, an undermount sink, solid surface countertops and flat-panel cabinets
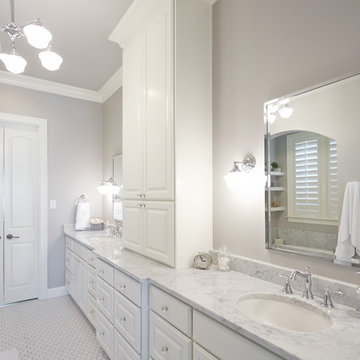
The ARTEC Group, Inc
Inspiration for a large transitional master vinyl floor and white floor alcove bathtub remodel in Dallas with raised-panel cabinets, white cabinets, quartzite countertops, gray walls and an undermount sink
Inspiration for a large transitional master vinyl floor and white floor alcove bathtub remodel in Dallas with raised-panel cabinets, white cabinets, quartzite countertops, gray walls and an undermount sink
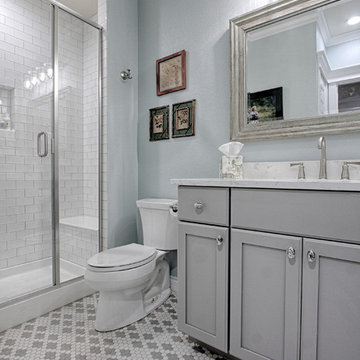
Inspiration for a mid-sized transitional vinyl floor bathroom remodel in Denver with gray walls
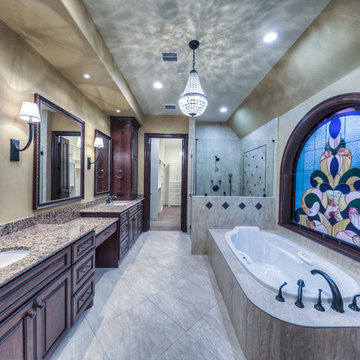
Bathroom - large traditional master beige tile and ceramic tile vinyl floor bathroom idea in Houston with raised-panel cabinets, dark wood cabinets, beige walls, an undermount sink and granite countertops
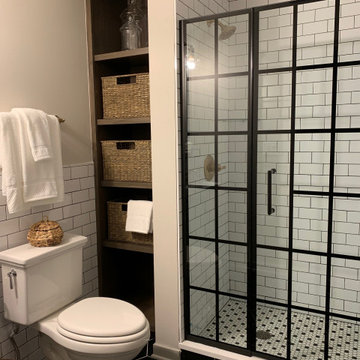
Beautiful warm and rustic basement rehab in charming Elmhurst, Illinois. Earthy elements of various natural woods are featured in the flooring, fireplace surround and furniture and adds a cozy welcoming feel to the space. Black and white vintage inspired tiles are found in the bathroom and kitchenette. A chic fireplace adds warmth and character.
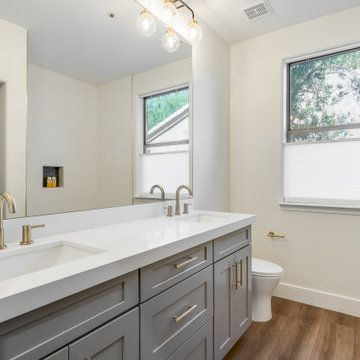
Example of a large transitional kids' vinyl floor, white floor and double-sink bathroom design in Phoenix with gray cabinets, an undermount sink, quartz countertops, white countertops and a built-in vanity
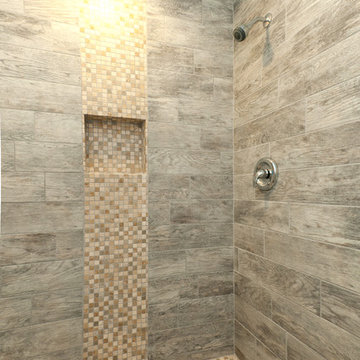
Bathroom Renovation.
Photo: Christina Strong Photography
Example of a mid-sized classic master multicolored tile and ceramic tile vinyl floor bathroom design in Tampa with raised-panel cabinets, beige cabinets, gray walls and granite countertops
Example of a mid-sized classic master multicolored tile and ceramic tile vinyl floor bathroom design in Tampa with raised-panel cabinets, beige cabinets, gray walls and granite countertops
Bath Ideas
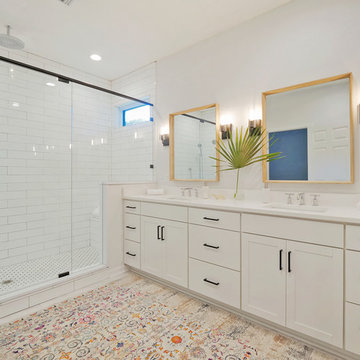
This young family purchased a 1990's home in Ponte Vedra Beach and wanted to open up the space, remove arches and modernize the entire home. Micaela Barrancotto, Designer worked with them to achieve their goals. Woodsman cabinetry used as follows:
Perimeter = AOK solid ply Winstead door style painted white – top knobs black metal hardware
Island = Vibe mixed solid ply ends w/ reg construction Kasper door style pained Heron – same knobs
Banquette = Vibe reg construction Kasper door style painted Alabaster – same knobs
Banquette wood top = CWP custom maple top
Master & guest baths = AOK PureStyle Brellin door style in white – same knobs
Tops:
Kitchen ISLAND Tops = Viatera Minuet
Kitchen PERIMETER & Bathroom Tops = Viatera Cotton White
Kitchen Sink = Alfi 36” fireclay sink
Backsplash- marble mesh mounted morrocan pattern with black dots = Home depot
Appliances = Bosch
Fixtures = Moen & Kohler
Floors = Wood Look Vinyl Plank
Construction = Sonshine Builders, inc. (Brien McInerney)
4







