Bath Ideas
Refine by:
Budget
Sort by:Popular Today
101 - 120 of 3,500 photos
Item 1 of 3
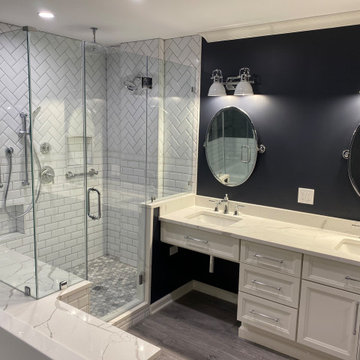
We paid abundant attention to detail from design to completion of this beautiful contrasting bathroom.
Double shower - mid-sized contemporary master white tile and travertine tile vinyl floor, gray floor and double-sink double shower idea in Other with recessed-panel cabinets, white cabinets, a hot tub, a two-piece toilet, black walls, an undermount sink, marble countertops, a hinged shower door, white countertops, a niche and a built-in vanity
Double shower - mid-sized contemporary master white tile and travertine tile vinyl floor, gray floor and double-sink double shower idea in Other with recessed-panel cabinets, white cabinets, a hot tub, a two-piece toilet, black walls, an undermount sink, marble countertops, a hinged shower door, white countertops, a niche and a built-in vanity
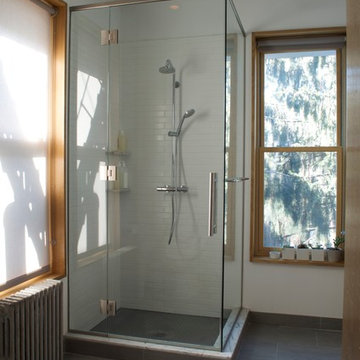
Conversion of a 3-family, wood-frame townhouse to 2-family occupancy. An owner’s duplex was created in the lower portion of the building by combining two existing floorthrough apartments. The center of the project is a double-height stair hall featuring a bridge connecting the two upper-level bedrooms. Natural light is pulled deep into the center of the building down to the 1st floor through the use of an existing vestigial light shaft, which bypasses the 3rd floor rental unit.
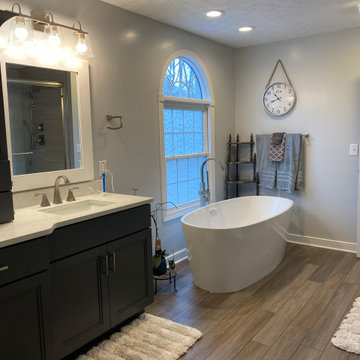
We gave the Chris an Sarah master bathroom an update by keeping the same location of everything but removing their large podium jetted tub and replacing it with an elegant free standing tub and faucet; removing their fiberglass surround shower and replacing with a deep tiled shower with bypass glass doors; and removing the carpeted/true tile section and installing luxury vinyl plank throughout. To make the space more unique, on top of their vanities we installed an open shelving counter cabinet with 2 drawers. Chris and Sarah did a great job of adding their touches on at the end with bathroom mats, touches of blue & grey towels, the hanging vanity mirrors (they supplied), and other nick knack décor.
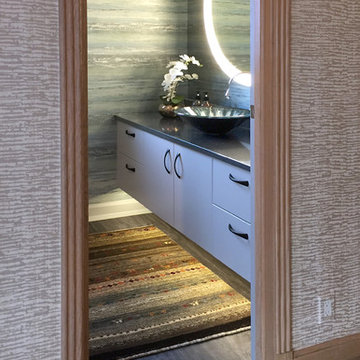
Blue Hot Design + Silver Birch Construction
Photo: Marianne Kohlmann
Powder room - small contemporary vinyl floor powder room idea in Milwaukee with furniture-like cabinets, gray cabinets, blue walls, a vessel sink and quartz countertops
Powder room - small contemporary vinyl floor powder room idea in Milwaukee with furniture-like cabinets, gray cabinets, blue walls, a vessel sink and quartz countertops
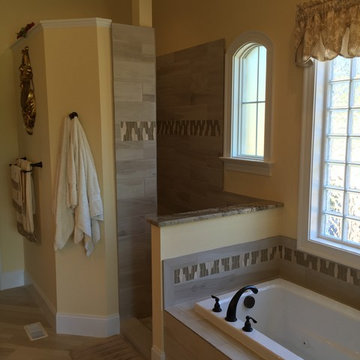
Inspiration for a mid-sized timeless master gray tile and ceramic tile vinyl floor and gray floor bathroom remodel in Raleigh with raised-panel cabinets, dark wood cabinets, a two-piece toilet, yellow walls, an undermount sink and granite countertops
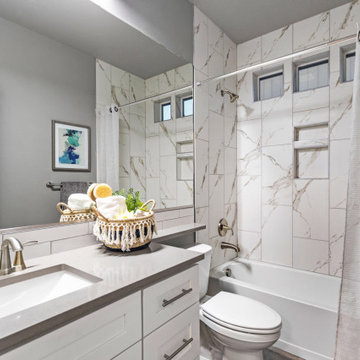
bathroom
Inspiration for a mid-sized craftsman 3/4 white tile and subway tile vinyl floor, gray floor and single-sink drop-in bathtub remodel in Other with shaker cabinets, white cabinets, a one-piece toilet, gray walls, an undermount sink, quartz countertops, gray countertops and a built-in vanity
Inspiration for a mid-sized craftsman 3/4 white tile and subway tile vinyl floor, gray floor and single-sink drop-in bathtub remodel in Other with shaker cabinets, white cabinets, a one-piece toilet, gray walls, an undermount sink, quartz countertops, gray countertops and a built-in vanity
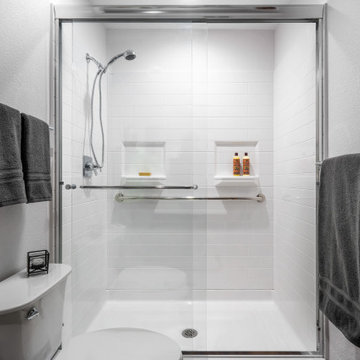
A divided supposedly two person bathroom was opened up, rearranged and given more storage.
Bathroom - mid-sized transitional 3/4 vinyl floor and brown floor bathroom idea in Los Angeles with recessed-panel cabinets, brown cabinets, a two-piece toilet, white walls, an undermount sink, granite countertops and gray countertops
Bathroom - mid-sized transitional 3/4 vinyl floor and brown floor bathroom idea in Los Angeles with recessed-panel cabinets, brown cabinets, a two-piece toilet, white walls, an undermount sink, granite countertops and gray countertops
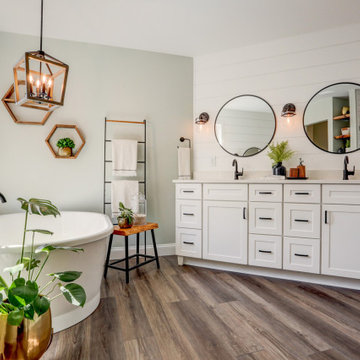
Master Bathroom Vinyl Plank floors with Freestanding bathtub, double vanity, makeup counter, glass door enclosed shower with white tile, shower bench, and shower niche, Separate toilet room, and wooden accents
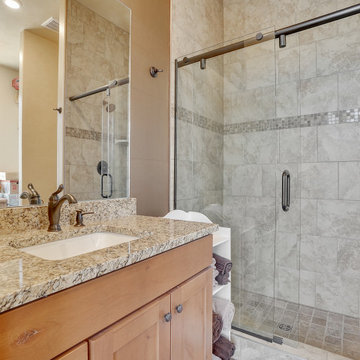
Inspiration for a mid-sized contemporary master gray tile and ceramic tile vinyl floor and single-sink bathroom remodel in Other with recessed-panel cabinets, light wood cabinets, a two-piece toilet, beige walls, an undermount sink, laminate countertops, beige countertops and a built-in vanity
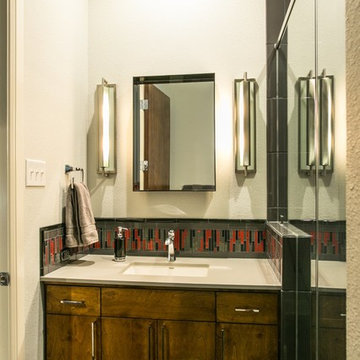
This rural contemporary home was designed for a couple with two grown children not living with them. The couple wanted a clean contemporary plan with attention to nice materials and practical for their relaxing lifestyle with them, their visiting children and large dog. The designer was involved in the process from the beginning by drawing the house plans. The couple had some requests to fit their lifestyle.
Central location for the former music teacher's grand piano
Tall windows to take advantage of the views
Bioethanol ventless fireplace feature instead of traditional fireplace
Casual kitchen island seating instead of dining table
Vinyl plank floors throughout add warmth and are pet friendly
Clay Bostian
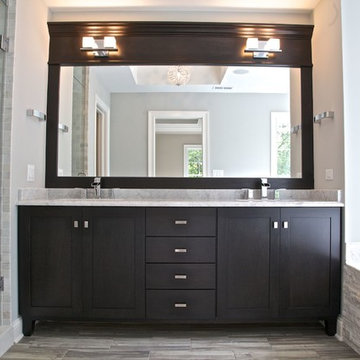
Bathroom - mid-sized contemporary master beige tile and stone tile vinyl floor bathroom idea in Chicago with shaker cabinets, dark wood cabinets, blue walls, an undermount sink and marble countertops
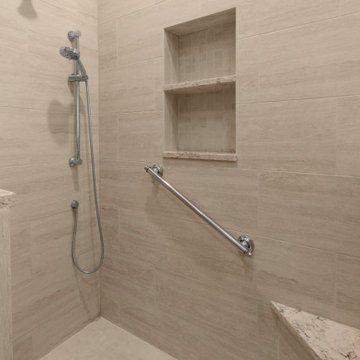
Our clients had a vision to turn this completely empty second story store front in downtown Beloit, WI into their home. The space now includes a bedroom, kitchen, living room, laundry room, office, powder room, master bathroom and a solarium. Luxury vinyl plank flooring was installed throughout the home and quartz countertops were installed in the bathrooms, kitchen and laundry room. Brick walls were left exposed adding historical charm to this beautiful home and a solarium provides the perfect place to quietly sit and enjoy the views of the downtown below. Making this rehabilitation even more exciting, the Downtown Beloit Association presented our clients with two awards, Best Fascade Rehabilitation over $15,000 and Best Upper Floor Development! We couldn’t be more proud!

Example of a mid-sized eclectic beige floor and vinyl floor powder room design in Nashville with a two-piece toilet, white walls, white countertops, flat-panel cabinets, black cabinets, an integrated sink and a freestanding vanity
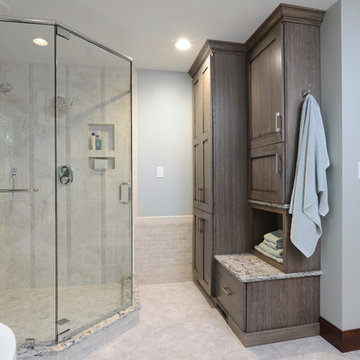
©2014 Daniel Feldkamp, Visual Edge Imaging Studios
Large trendy master white tile and porcelain tile vinyl floor bathroom photo in Cincinnati with an undermount sink, recessed-panel cabinets, gray cabinets, quartz countertops, a two-piece toilet and blue walls
Large trendy master white tile and porcelain tile vinyl floor bathroom photo in Cincinnati with an undermount sink, recessed-panel cabinets, gray cabinets, quartz countertops, a two-piece toilet and blue walls
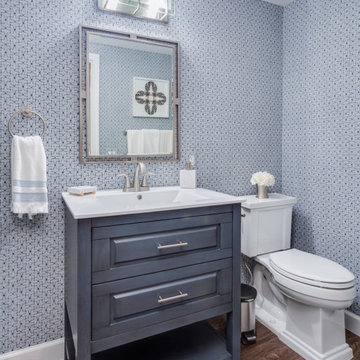
Example of a large beach style multicolored tile vinyl floor, brown floor, single-sink and wallpaper bathroom design in Orange County with blue cabinets, blue walls, a drop-in sink, white countertops and a freestanding vanity
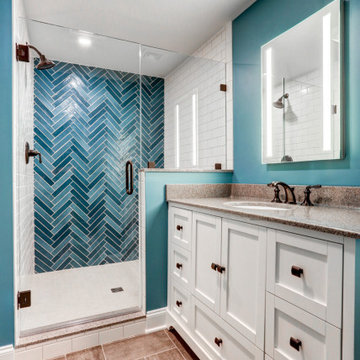
New Bathroom Addition in Basement
Bathroom - huge contemporary 3/4 ceramic tile and multicolored tile single-sink, vinyl floor and brown floor bathroom idea in Philadelphia with an undermount sink, a hinged shower door, brown countertops, a freestanding vanity, beige cabinets and blue walls
Bathroom - huge contemporary 3/4 ceramic tile and multicolored tile single-sink, vinyl floor and brown floor bathroom idea in Philadelphia with an undermount sink, a hinged shower door, brown countertops, a freestanding vanity, beige cabinets and blue walls
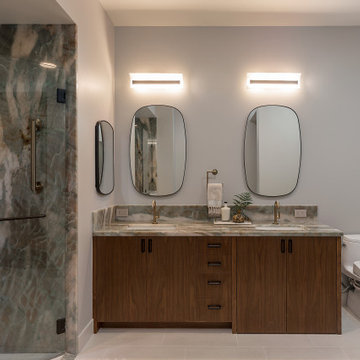
Bathroom remodeled to accommodate wheel-chair access.
Example of a large minimalist master green tile and stone slab vinyl floor, gray floor and double-sink bathroom design in San Francisco with flat-panel cabinets, brown cabinets, a bidet, gray walls, an undermount sink, quartzite countertops, a hinged shower door, green countertops and a built-in vanity
Example of a large minimalist master green tile and stone slab vinyl floor, gray floor and double-sink bathroom design in San Francisco with flat-panel cabinets, brown cabinets, a bidet, gray walls, an undermount sink, quartzite countertops, a hinged shower door, green countertops and a built-in vanity
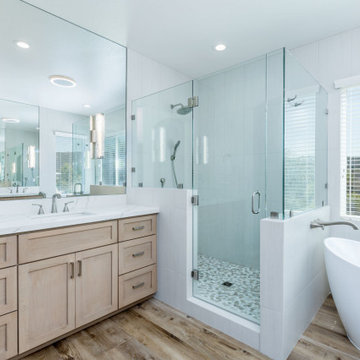
Quartz
Large transitional master gray tile vinyl floor, brown floor, single-sink and wainscoting bathroom photo in San Diego with beige cabinets, a two-piece toilet, white walls, an undermount sink, quartz countertops, white countertops and a built-in vanity
Large transitional master gray tile vinyl floor, brown floor, single-sink and wainscoting bathroom photo in San Diego with beige cabinets, a two-piece toilet, white walls, an undermount sink, quartz countertops, white countertops and a built-in vanity
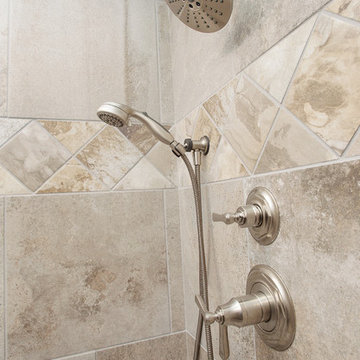
Jordan Leigh Photography
Example of a huge transitional master beige tile and ceramic tile vinyl floor and gray floor bathroom design in Philadelphia with shaker cabinets, dark wood cabinets, a two-piece toilet, gray walls, a vessel sink and quartz countertops
Example of a huge transitional master beige tile and ceramic tile vinyl floor and gray floor bathroom design in Philadelphia with shaker cabinets, dark wood cabinets, a two-piece toilet, gray walls, a vessel sink and quartz countertops
Bath Ideas
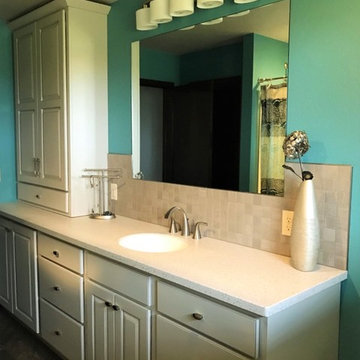
Mid-sized transitional 3/4 beige tile and ceramic tile vinyl floor bathroom photo in Other with raised-panel cabinets, beige cabinets, an integrated sink, quartz countertops and blue walls
6







