Bath Ideas
Refine by:
Budget
Sort by:Popular Today
181 - 200 of 1,166 photos
Item 1 of 3
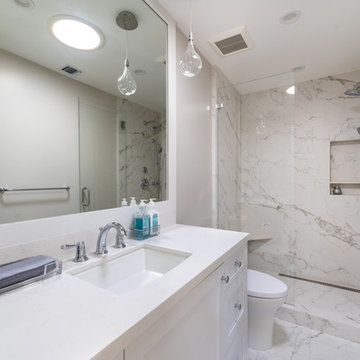
Joe and Denise purchased a large Tudor style home that never truly fit their needs. While interviewing contractors to replace the roof and stucco on their home, it prompted them to consider a complete remodel. With two young daughters and pets in the home, our clients were convinced they needed an open concept to entertain and enjoy family and friends together. The couple also desired a blend of traditional and contemporary styles with sophisticated finishes for the project.
JRP embarked on a new floor plan design for both stories of the home. The top floor would include a complete rearrangement of the master suite allowing for separate vanities, spacious master shower, soaking tub, and bigger walk-in closet. On the main floor, walls separating the kitchen and formal dining room would come down. Steel beams and new SQFT was added to open the spaces up to one another. Central to the open-concept layout is a breathtaking great room with an expansive 6-panel bi-folding door creating a seamless view to the gorgeous hills. It became an entirely new space with structural changes, additional living space, and all-new finishes, inside and out to embody our clients’ dream home.
PROJECT DETAILS:
• Style: Transitional
• Colors: Gray & White
• Countertops: Caesarstone Calacatta Nuvo
• Cabinets: DeWils Frameless Shaker, White
• Hardware/Plumbing Fixture Finish: Chrome
• Lighting Fixtures: unique and bold lighting fixtures throughout every room in the house (pendant lighting, chandeliers, sconces, etc)
• Flooring: White Oak (Titanium wash)
• Tile/Backsplash: Calacatta Marble
• Photographer: Andrew (Open House VC)
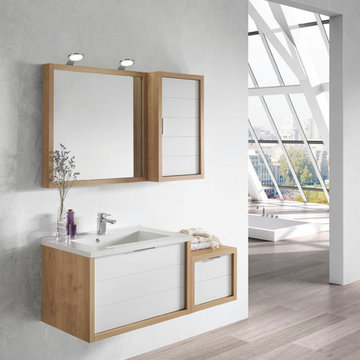
The Valenzuela line of bathroom cabinets from Barcelona, Spain is finally here. Get in touch with us to receive a full catalog and prices.
Huge minimalist master light wood floor and brown floor bathroom photo in Miami with flat-panel cabinets, light wood cabinets, white walls, an integrated sink and wood countertops
Huge minimalist master light wood floor and brown floor bathroom photo in Miami with flat-panel cabinets, light wood cabinets, white walls, an integrated sink and wood countertops
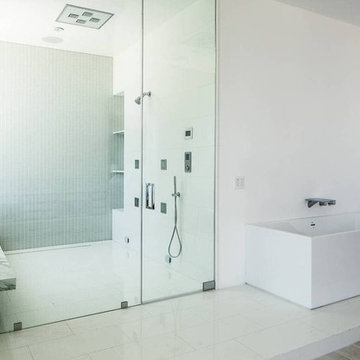
The master bathroom with an impressive master shower with rain head
Inspiration for a large contemporary white tile and mosaic tile light wood floor bathroom remodel in Los Angeles with flat-panel cabinets, white cabinets, a two-piece toilet, white walls, an undermount sink, marble countertops, a hinged shower door and white countertops
Inspiration for a large contemporary white tile and mosaic tile light wood floor bathroom remodel in Los Angeles with flat-panel cabinets, white cabinets, a two-piece toilet, white walls, an undermount sink, marble countertops, a hinged shower door and white countertops
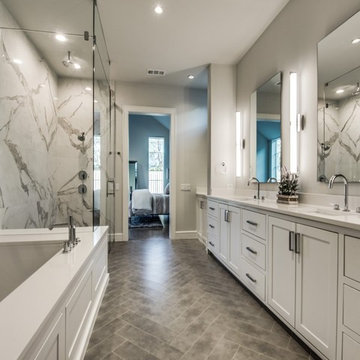
Double shower - large transitional master gray tile and marble tile light wood floor double shower idea in Dallas with shaker cabinets, white cabinets, an undermount tub, a one-piece toilet, gray walls, an undermount sink and quartzite countertops
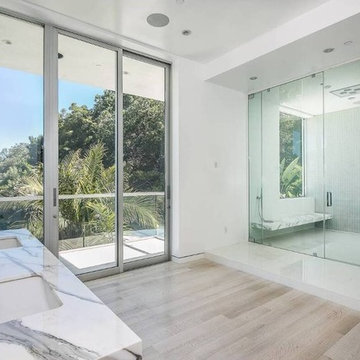
The master bathroom with an impressive master shower with rain head
Inspiration for a large contemporary white tile and mosaic tile light wood floor bathroom remodel in Los Angeles with flat-panel cabinets, white cabinets, a two-piece toilet, white walls, an undermount sink, marble countertops, a hinged shower door and white countertops
Inspiration for a large contemporary white tile and mosaic tile light wood floor bathroom remodel in Los Angeles with flat-panel cabinets, white cabinets, a two-piece toilet, white walls, an undermount sink, marble countertops, a hinged shower door and white countertops
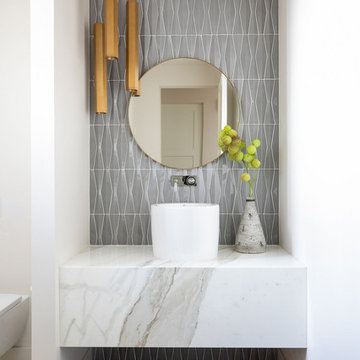
Small trendy gray tile and ceramic tile light wood floor and single-sink bathroom photo in Sacramento with white cabinets, a wall-mount toilet, white walls, a pedestal sink, marble countertops, white countertops and a floating vanity
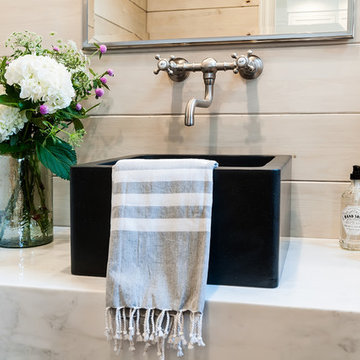
Example of a small country 3/4 light wood floor and brown floor bathroom design in Los Angeles with open cabinets, white cabinets, brown walls, a vessel sink, marble countertops and gray countertops
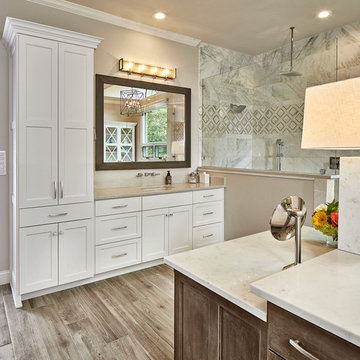
Vaughn Creative Media
Large transitional master white tile light wood floor and brown floor open shower photo in Dallas with raised-panel cabinets, medium tone wood cabinets, beige walls, quartzite countertops and white countertops
Large transitional master white tile light wood floor and brown floor open shower photo in Dallas with raised-panel cabinets, medium tone wood cabinets, beige walls, quartzite countertops and white countertops
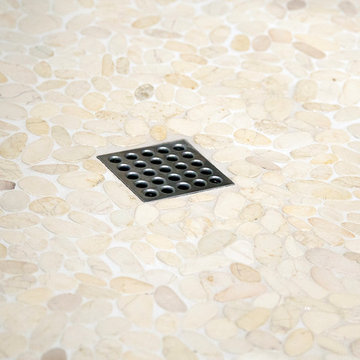
Modern Shower Floor
Inspiration for a mid-sized contemporary master white tile and porcelain tile light wood floor double shower remodel in San Diego with an undermount sink, shaker cabinets, white cabinets, quartz countertops and white walls
Inspiration for a mid-sized contemporary master white tile and porcelain tile light wood floor double shower remodel in San Diego with an undermount sink, shaker cabinets, white cabinets, quartz countertops and white walls
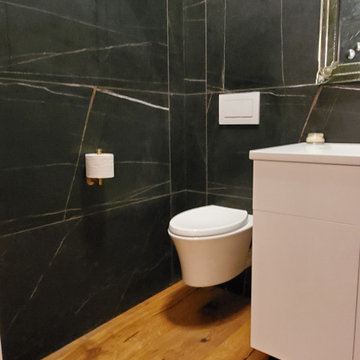
Secondary Bathroom with marble tile and light hardwood flooring. Flat Panel cabinets. Wall-mounted bidet toilet.
Example of a mid-sized minimalist 3/4 black and white tile and porcelain tile single-sink and light wood floor bathroom design in Other with flat-panel cabinets, white cabinets, a wall-mount toilet and white countertops
Example of a mid-sized minimalist 3/4 black and white tile and porcelain tile single-sink and light wood floor bathroom design in Other with flat-panel cabinets, white cabinets, a wall-mount toilet and white countertops
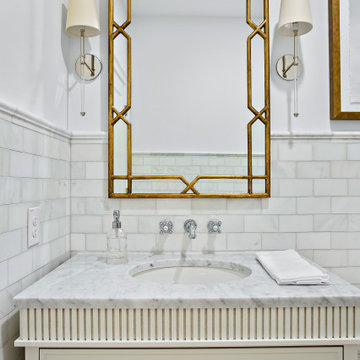
Classic, timeless and ideally positioned on a sprawling corner lot set high above the street, discover this designer dream home by Jessica Koltun. The blend of traditional architecture and contemporary finishes evokes feelings of warmth while understated elegance remains constant throughout this Midway Hollow masterpiece unlike no other. This extraordinary home is at the pinnacle of prestige and lifestyle with a convenient address to all that Dallas has to offer.
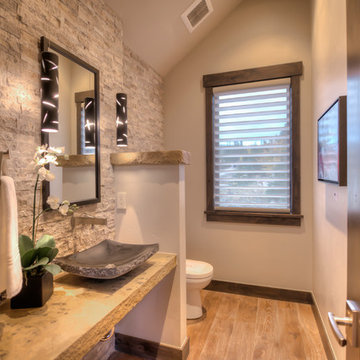
Powder bathroom.
Inspiration for a mid-sized transitional light wood floor powder room remodel in Other with a two-piece toilet, a vessel sink and solid surface countertops
Inspiration for a mid-sized transitional light wood floor powder room remodel in Other with a two-piece toilet, a vessel sink and solid surface countertops
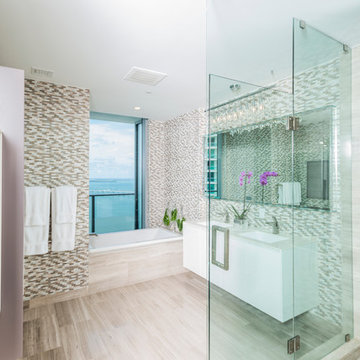
Brickell
Miami, FL
Inspiration for a large contemporary master multicolored tile and matchstick tile light wood floor and white floor bathroom remodel in Miami with flat-panel cabinets, white cabinets, a one-piece toilet, multicolored walls, a drop-in sink and solid surface countertops
Inspiration for a large contemporary master multicolored tile and matchstick tile light wood floor and white floor bathroom remodel in Miami with flat-panel cabinets, white cabinets, a one-piece toilet, multicolored walls, a drop-in sink and solid surface countertops
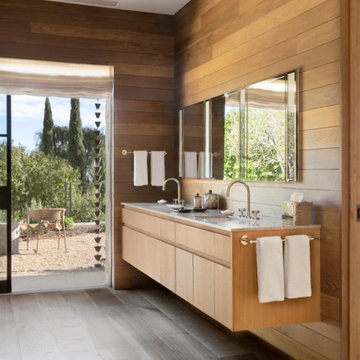
Bathroom - mid-sized contemporary master light wood floor, double-sink and wall paneling bathroom idea in Santa Barbara with flat-panel cabinets, light wood cabinets, marble countertops, gray countertops, a niche and a floating vanity
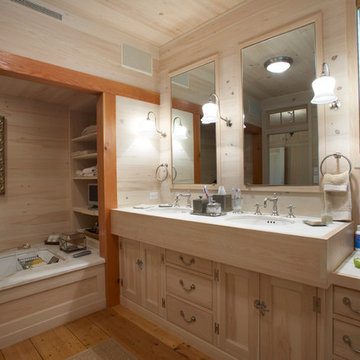
Master Bathroom
Bathroom - large craftsman master light wood floor bathroom idea in Burlington with shaker cabinets, light wood cabinets, an undermount tub and marble countertops
Bathroom - large craftsman master light wood floor bathroom idea in Burlington with shaker cabinets, light wood cabinets, an undermount tub and marble countertops
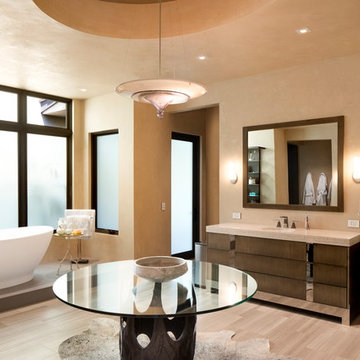
Photographer: Chip Allen
Inspiration for a large contemporary master light wood floor freestanding bathtub remodel in Sacramento with furniture-like cabinets, medium tone wood cabinets, beige walls, quartz countertops and white countertops
Inspiration for a large contemporary master light wood floor freestanding bathtub remodel in Sacramento with furniture-like cabinets, medium tone wood cabinets, beige walls, quartz countertops and white countertops
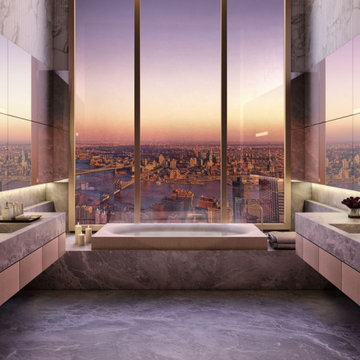
At 66 stories and nearly 800 feet tall, Architect Sir David Adjaye’s first New York City high-rise tower is an important contribution to the New York City skyline. 130 William’s hand-cast concrete facade creates a striking form against the cityscape of Lower Manhattan.
Open-plan kitchens are characterized by custom Pedini Italian millwork and cabinetry, state-of-the-art Gaggenau appliances and cantilevered marble countertops.
Elegant Salvatori Italian marble highlights residence bathrooms featuring spacious walk-in showers, soaking tubs, custom Pedini Italian vanities, and illuminated medicine cabinets.
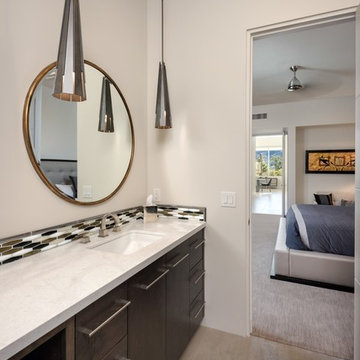
The unique opportunity and challenge for the Joshua Tree project was to enable the architecture to prioritize views. Set in the valley between Mummy and Camelback mountains, two iconic landforms located in Paradise Valley, Arizona, this lot “has it all” regarding views. The challenge was answered with what we refer to as the desert pavilion.
This highly penetrated piece of architecture carefully maintains a one-room deep composition. This allows each space to leverage the majestic mountain views. The material palette is executed in a panelized massing composition. The home, spawned from mid-century modern DNA, opens seamlessly to exterior living spaces providing for the ultimate in indoor/outdoor living.
Project Details:
Architecture: Drewett Works, Scottsdale, AZ // C.P. Drewett, AIA, NCARB // www.drewettworks.com
Builder: Bedbrock Developers, Paradise Valley, AZ // http://www.bedbrock.com
Interior Designer: Est Est, Scottsdale, AZ // http://www.estestinc.com
Photographer: Michael Duerinckx, Phoenix, AZ // www.inckx.com
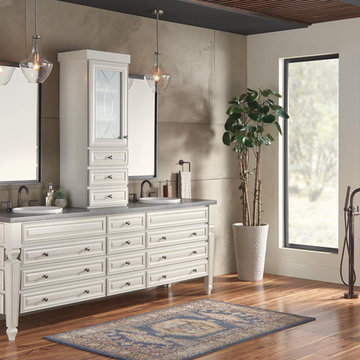
Inspired by the sleek elegance of modern European design, the Trinsic Bath Collection completes the look of any contemporary bath, from classic to rustic.
Bath Ideas
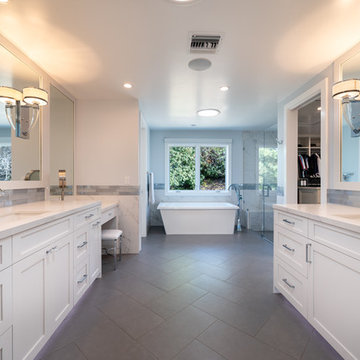
Joe and Denise purchased a large Tudor style home that never truly fit their needs. While interviewing contractors to replace the roof and stucco on their home, it prompted them to consider a complete remodel. With two young daughters and pets in the home, our clients were convinced they needed an open concept to entertain and enjoy family and friends together. The couple also desired a blend of traditional and contemporary styles with sophisticated finishes for the project.
JRP embarked on a new floor plan design for both stories of the home. The top floor would include a complete rearrangement of the master suite allowing for separate vanities, spacious master shower, soaking tub, and bigger walk-in closet. On the main floor, walls separating the kitchen and formal dining room would come down. Steel beams and new SQFT was added to open the spaces up to one another. Central to the open-concept layout is a breathtaking great room with an expansive 6-panel bi-folding door creating a seamless view to the gorgeous hills. It became an entirely new space with structural changes, additional living space, and all-new finishes, inside and out to embody our clients’ dream home.
PROJECT DETAILS:
• Style: Transitional
• Colors: Gray & White
• Hardware/Plumbing Fixture Finish: Chrome
• Lighting Fixtures: unique and bold lighting fixtures throughout every room in the house (pendant lighting, chandeliers, sconces, etc)
• Photographer: Andrew (Open House VC)
10







