Bath Ideas
Refine by:
Budget
Sort by:Popular Today
161 - 180 of 1,166 photos
Item 1 of 3
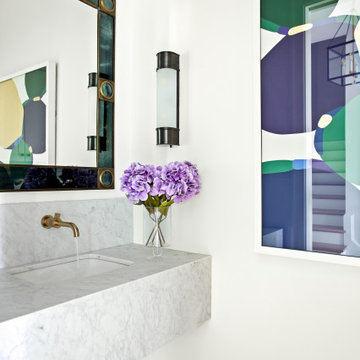
Classic, timeless and ideally positioned on a sprawling corner lot set high above the street, discover this designer dream home by Jessica Koltun. The blend of traditional architecture and contemporary finishes evokes feelings of warmth while understated elegance remains constant throughout this Midway Hollow masterpiece unlike no other. This extraordinary home is at the pinnacle of prestige and lifestyle with a convenient address to all that Dallas has to offer.
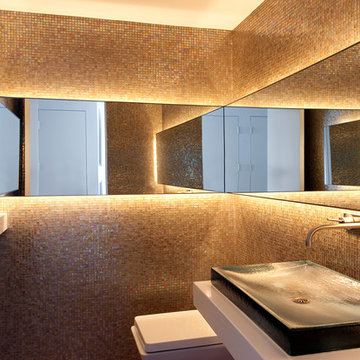
Mid-sized trendy brown tile and glass tile light wood floor powder room photo in Boston with open cabinets, white cabinets, a one-piece toilet, brown walls, a vessel sink and quartz countertops
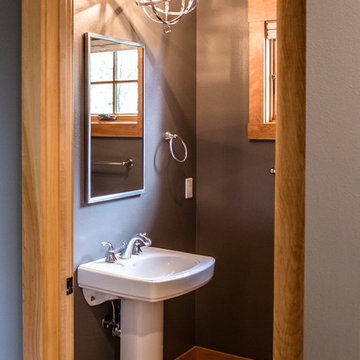
Example of a large minimalist light wood floor and beige floor powder room design in Other with a one-piece toilet, gray walls and a pedestal sink
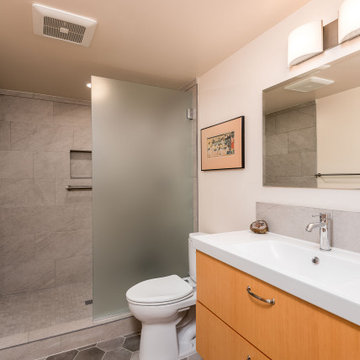
This 2 story home was originally built in 1952 on a tree covered hillside. Our company transformed this little shack into a luxurious home with a million dollar view by adding high ceilings, wall of glass facing the south providing natural light all year round, and designing an open living concept. The home has a built-in gas fireplace with tile surround, custom IKEA kitchen with quartz countertop, bamboo hardwood flooring, two story cedar deck with cable railing, master suite with walk-through closet, two laundry rooms, 2.5 bathrooms, office space, and mechanical room.
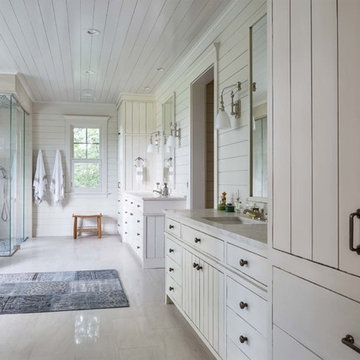
Marty Paoletta
Huge transitional master light wood floor bathroom photo in Nashville with an undermount sink, furniture-like cabinets, white cabinets, marble countertops, a two-piece toilet and white walls
Huge transitional master light wood floor bathroom photo in Nashville with an undermount sink, furniture-like cabinets, white cabinets, marble countertops, a two-piece toilet and white walls
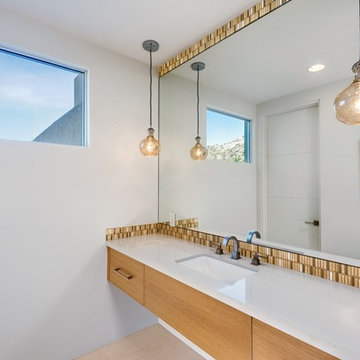
The unique opportunity and challenge for the Joshua Tree project was to enable the architecture to prioritize views. Set in the valley between Mummy and Camelback mountains, two iconic landforms located in Paradise Valley, Arizona, this lot “has it all” regarding views. The challenge was answered with what we refer to as the desert pavilion.
This highly penetrated piece of architecture carefully maintains a one-room deep composition. This allows each space to leverage the majestic mountain views. The material palette is executed in a panelized massing composition. The home, spawned from mid-century modern DNA, opens seamlessly to exterior living spaces providing for the ultimate in indoor/outdoor living.
Project Details:
Architecture: Drewett Works, Scottsdale, AZ // C.P. Drewett, AIA, NCARB // www.drewettworks.com
Builder: Bedbrock Developers, Paradise Valley, AZ // http://www.bedbrock.com
Interior Designer: Est Est, Scottsdale, AZ // http://www.estestinc.com
Photographer: Michael Duerinckx, Phoenix, AZ // www.inckx.com
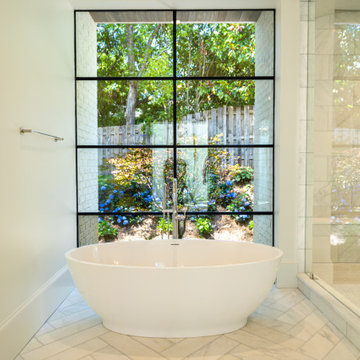
Bathroom - large modern master white tile and marble tile light wood floor, white floor and single-sink bathroom idea in Atlanta with recessed-panel cabinets, gray cabinets, a one-piece toilet, white walls, an undermount sink, marble countertops, white countertops and a built-in vanity
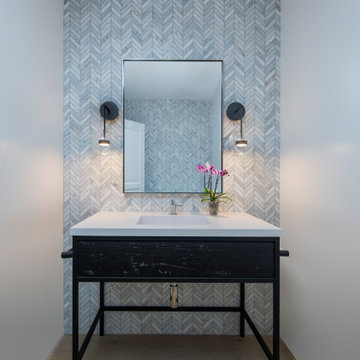
Toilet room - large transitional blue tile light wood floor, brown floor and single-sink toilet room idea in Santa Barbara with black cabinets, white walls, an undermount sink, white countertops and a freestanding vanity
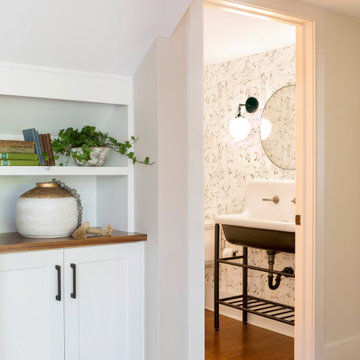
Our architects designed this under-stair storage space at the transition between the kitchen addition and the family/dining room. The powder room was renovated with whimsical wallpaper, a new sink and fixtures in the modern farmhouse style the homeowners embraced.
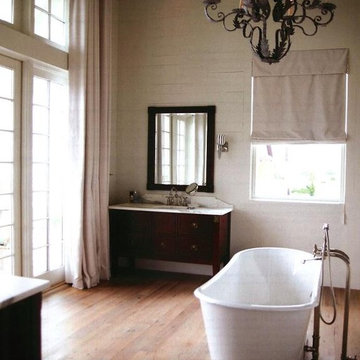
See one of our homes featured In the September 2010 issue of Coastal Living pages 54 through 60
Inspiration for a large timeless master light wood floor freestanding bathtub remodel in Wilmington with shaker cabinets, dark wood cabinets, white walls, an undermount sink and marble countertops
Inspiration for a large timeless master light wood floor freestanding bathtub remodel in Wilmington with shaker cabinets, dark wood cabinets, white walls, an undermount sink and marble countertops
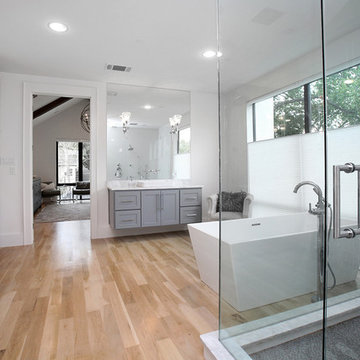
Beautiful soft modern by Canterbury Custom Homes, LLC in University Park Texas. Large windows fill this home with light. Designer finishes include, extensive tile work, wall paper, specialty lighting, etc...
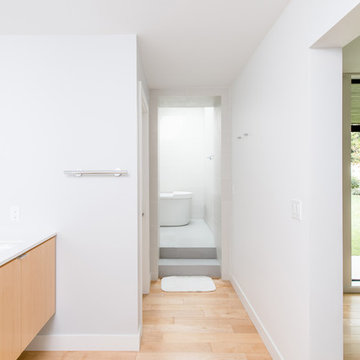
The expanded master bath provides for ample light, while maintaining privacy at the spacious vanity and shower/bathtub wetroom extension.
jimmy cheng photography

Tasteful nods to a modern northwoods camp aesthetic abound in this luxury cabin. In the powder bath, handprinted cement tiles are patterned after Native American kilim rugs. A custom dyed concrete vanity and sink and warm white oak complete the look.
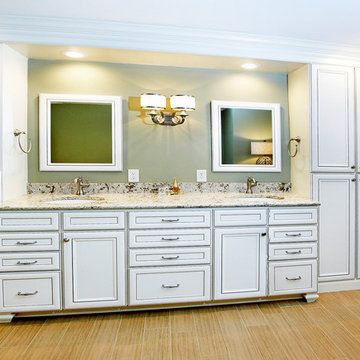
Humphrey Photography
Large elegant master light wood floor bathroom photo in St Louis with a drop-in sink, recessed-panel cabinets, white cabinets, granite countertops and green walls
Large elegant master light wood floor bathroom photo in St Louis with a drop-in sink, recessed-panel cabinets, white cabinets, granite countertops and green walls
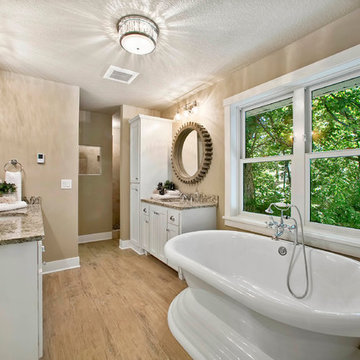
Master bathroom with his and her vanity, walk in shower and soaking tub - Creek Hill Custom Homes MN
Example of a large country master light wood floor bathroom design in Minneapolis with white cabinets, brown walls and granite countertops
Example of a large country master light wood floor bathroom design in Minneapolis with white cabinets, brown walls and granite countertops
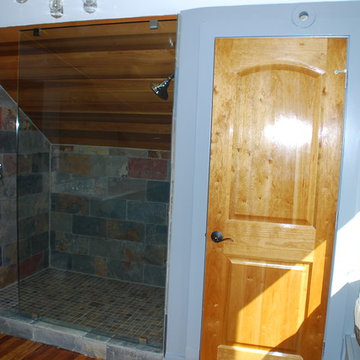
This 6'x4' shower has walls of 8" x 16" slate tiles and 2" x 2" slate floor tiles. All the tiles have 2-3 coats of sealer, while the cedar ceiling has four coats of Spar Marine Varnish to protect it from the water. Under the tile is a Wedi shower system to keep the entire space water tight.
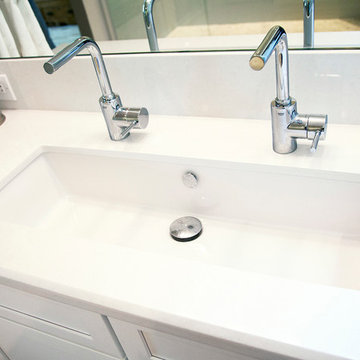
Beautiful Master Bath Features a modern look with a trough sink for two
Mid-sized trendy master white tile and porcelain tile light wood floor double shower photo in San Diego with an undermount sink, shaker cabinets, white cabinets, quartz countertops and white walls
Mid-sized trendy master white tile and porcelain tile light wood floor double shower photo in San Diego with an undermount sink, shaker cabinets, white cabinets, quartz countertops and white walls
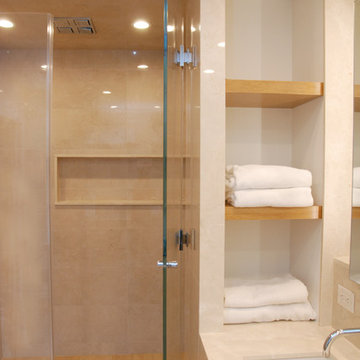
Robin Bailey
Example of a large minimalist master beige tile light wood floor, double-sink and coffered ceiling bathroom design in New York with flat-panel cabinets, light wood cabinets, an undermount sink, a hinged shower door, beige countertops and a floating vanity
Example of a large minimalist master beige tile light wood floor, double-sink and coffered ceiling bathroom design in New York with flat-panel cabinets, light wood cabinets, an undermount sink, a hinged shower door, beige countertops and a floating vanity
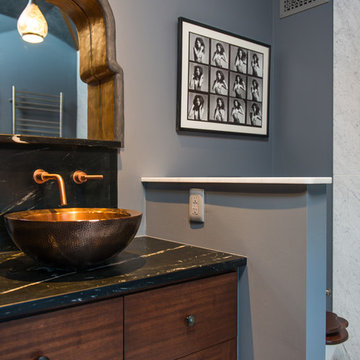
Mark Quéripel, AIA is an award-winning architect and interior designer, whose Boulder, Colorado design firm, MQ Architecture & Design, strives to create uniquely personal custom homes and remodels which resonate deeply with clients. The firm offers a wide array of professional services, and partners with some of the nation’s finest engineers and builders to provide a successful and synergistic building experience.
Alex Geller Photography
Bath Ideas
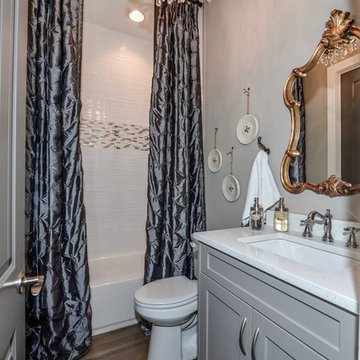
Example of a large transitional kids' white tile and ceramic tile light wood floor doorless shower design in Atlanta with shaker cabinets, gray cabinets, an undermount tub, a one-piece toilet, gray walls, a drop-in sink and quartz countertops
9







