Bath Ideas
Refine by:
Budget
Sort by:Popular Today
141 - 160 of 1,166 photos
Item 1 of 3
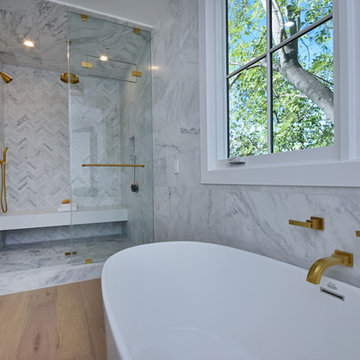
master suite with free standing tub and steam shower
Large cottage master white tile and marble tile light wood floor and white floor bathroom photo in Los Angeles with flat-panel cabinets, white cabinets, a two-piece toilet, white walls, a drop-in sink, quartz countertops, a hinged shower door and white countertops
Large cottage master white tile and marble tile light wood floor and white floor bathroom photo in Los Angeles with flat-panel cabinets, white cabinets, a two-piece toilet, white walls, a drop-in sink, quartz countertops, a hinged shower door and white countertops
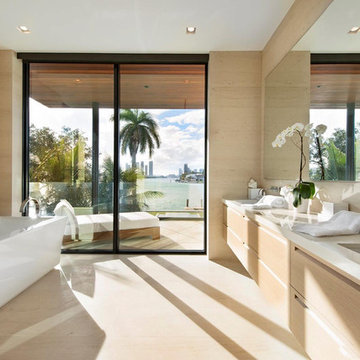
Inspiration for a large contemporary master white tile and stone slab light wood floor and beige floor bathroom remodel in Miami with flat-panel cabinets, light wood cabinets, a one-piece toilet, white walls, an undermount sink, marble countertops, a hinged shower door and white countertops
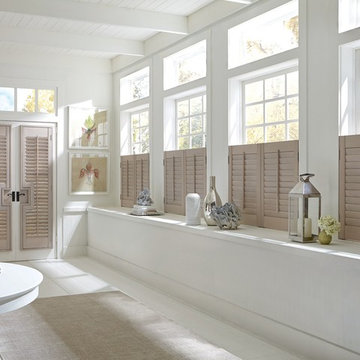
2.5" Café style shutters cover half the window, offering privacy while still letting in some sunlight.
Bathroom - huge contemporary master light wood floor bathroom idea in Boston with white walls
Bathroom - huge contemporary master light wood floor bathroom idea in Boston with white walls
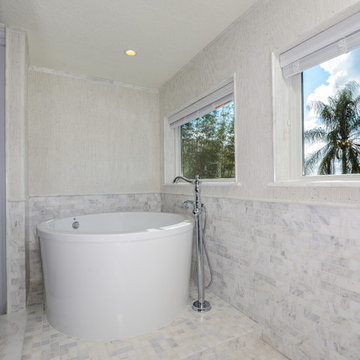
Inspiration for a small timeless master light wood floor bathroom remodel in Tampa with white cabinets, yellow walls, an undermount sink and marble countertops
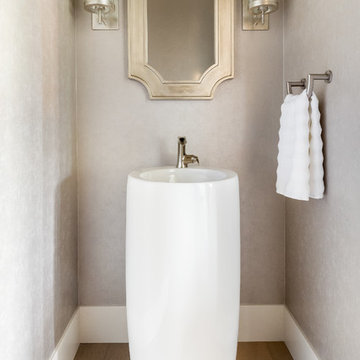
This tiny powder bath is a sparkling little gem in the center of the home.
Example of a small trendy light wood floor and brown floor powder room design in Sacramento with gray walls, a pedestal sink and a wall-mount toilet
Example of a small trendy light wood floor and brown floor powder room design in Sacramento with gray walls, a pedestal sink and a wall-mount toilet

Example of a mid-sized arts and crafts brown tile light wood floor and brown floor powder room design in Other with open cabinets, medium tone wood cabinets, orange walls, an integrated sink and concrete countertops
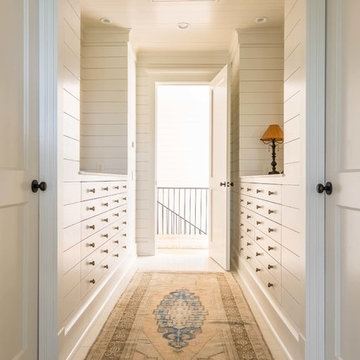
Marty Paoletta
Inspiration for a huge transitional master light wood floor bathroom remodel in Nashville with an undermount sink, furniture-like cabinets, white cabinets, marble countertops, a two-piece toilet and white walls
Inspiration for a huge transitional master light wood floor bathroom remodel in Nashville with an undermount sink, furniture-like cabinets, white cabinets, marble countertops, a two-piece toilet and white walls
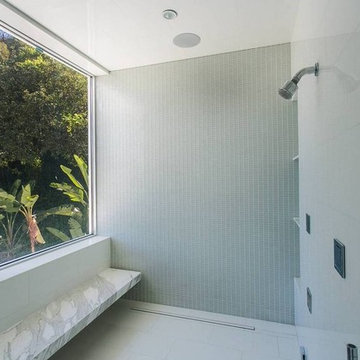
The master bathroom with an impressive master shower with rain head
Large trendy white tile and mosaic tile light wood floor bathroom photo in Los Angeles with flat-panel cabinets, white cabinets, a two-piece toilet, white walls, an undermount sink, marble countertops, a hinged shower door and white countertops
Large trendy white tile and mosaic tile light wood floor bathroom photo in Los Angeles with flat-panel cabinets, white cabinets, a two-piece toilet, white walls, an undermount sink, marble countertops, a hinged shower door and white countertops
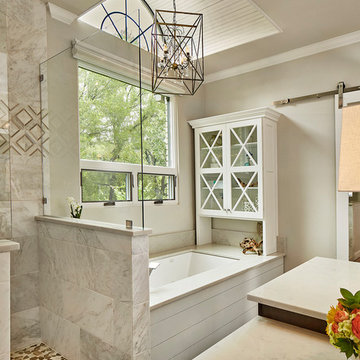
Vaughn Creative Media
Inspiration for a large transitional master white tile light wood floor and brown floor open shower remodel in Dallas with raised-panel cabinets, medium tone wood cabinets, beige walls, quartzite countertops and white countertops
Inspiration for a large transitional master white tile light wood floor and brown floor open shower remodel in Dallas with raised-panel cabinets, medium tone wood cabinets, beige walls, quartzite countertops and white countertops
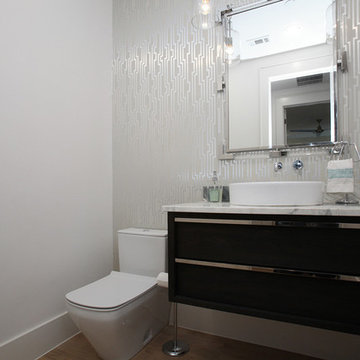
Beautiful soft modern by Canterbury Custom Homes, LLC in University Park Texas. Large windows fill this home with light. Designer finishes include, extensive tile work, wall paper, specialty lighting, etc...
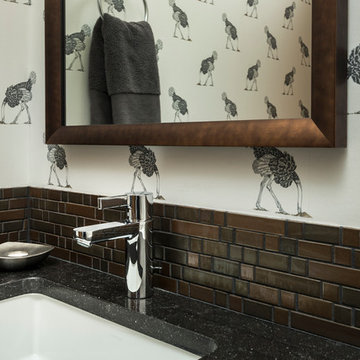
Chandler Photography
Powder room - mid-sized contemporary brown tile and ceramic tile light wood floor powder room idea in Portland with an undermount sink, white walls, flat-panel cabinets, dark wood cabinets, quartz countertops and a one-piece toilet
Powder room - mid-sized contemporary brown tile and ceramic tile light wood floor powder room idea in Portland with an undermount sink, white walls, flat-panel cabinets, dark wood cabinets, quartz countertops and a one-piece toilet
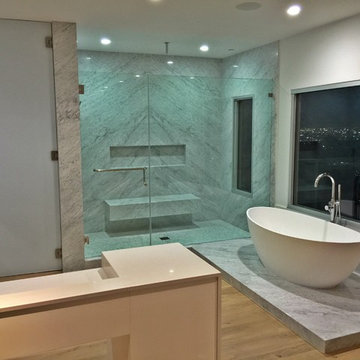
Architecture, Interior design and construction by Zeev Orlov
Inspiration for a large master white tile and ceramic tile light wood floor bathroom remodel in Los Angeles with an undermount sink, open cabinets, white cabinets, quartz countertops, a one-piece toilet and white walls
Inspiration for a large master white tile and ceramic tile light wood floor bathroom remodel in Los Angeles with an undermount sink, open cabinets, white cabinets, quartz countertops, a one-piece toilet and white walls
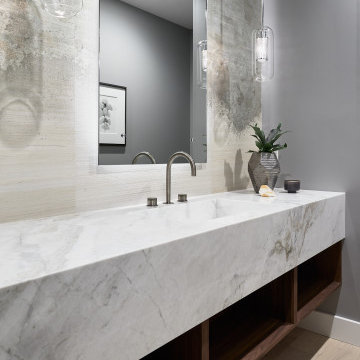
Breathtaking warm contemporary residence by Nicholson Companies has an expansive open floor plan with two levels accessed by an elevator and incredible views of the Pacific and Catalina Island sunsets.
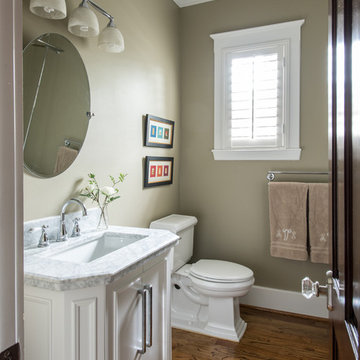
This family has many beautiful and unique Items we integrated in the home design. The pieces from their international travels included furnishings, original artwork, a hand carved wall hanging and wooden elephant, silk, oriental and animal rugs. We created new spaces for their lifestyle with pieces for seating area and a work area. We added some new light fixtures and reupholstered the dining room chairs. Our custom workroom constructed our design for bedding and draperies for the Master Bedroom which was painted a lighter wall color. We reworked the children's rooms with collections they love. The family room got a refresh with new chairs, lights, and a fun print on the pillows. The home is enjoyed by all. Photography: Michael Hunter
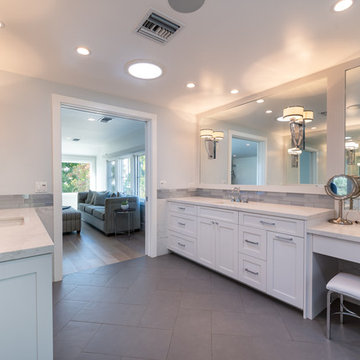
Joe and Denise purchased a large Tudor style home that never truly fit their needs. While interviewing contractors to replace the roof and stucco on their home, it prompted them to consider a complete remodel. With two young daughters and pets in the home, our clients were convinced they needed an open concept to entertain and enjoy family and friends together. The couple also desired a blend of traditional and contemporary styles with sophisticated finishes for the project.
JRP embarked on a new floor plan design for both stories of the home. The top floor would include a complete rearrangement of the master suite allowing for separate vanities, spacious master shower, soaking tub, and bigger walk-in closet. On the main floor, walls separating the kitchen and formal dining room would come down. Steel beams and new SQFT was added to open the spaces up to one another. Central to the open-concept layout is a breathtaking great room with an expansive 6-panel bi-folding door creating a seamless view to the gorgeous hills. It became an entirely new space with structural changes, additional living space, and all-new finishes, inside and out to embody our clients’ dream home.
PROJECT DETAILS:
• Style: Transitional
• Colors: Gray & White
• Countertops: Calacatta Nuvo (Caesarstone)
• Cabinets: Frameless Shaker, White (DeWils)
• Hardware/Plumbing Fixture Finish: Chrome
• Lighting Fixtures: unique and bold lighting fixtures throughout every room in the house (pendant lighting, chandeliers, sconces, etc)
• Flooring: White Oak (Titanium wash)
• Photographer: Andrew (Open House VC)
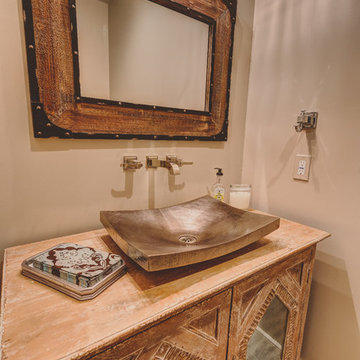
Matt Steeves
Example of a small transitional light wood floor powder room design in Miami with furniture-like cabinets, distressed cabinets, wood countertops, a one-piece toilet and beige walls
Example of a small transitional light wood floor powder room design in Miami with furniture-like cabinets, distressed cabinets, wood countertops, a one-piece toilet and beige walls
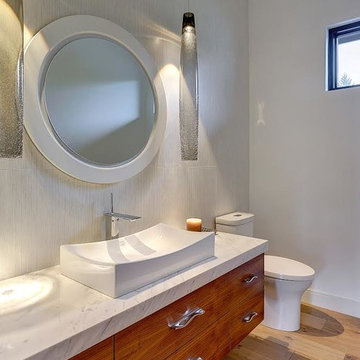
Inspiration for a mid-sized contemporary 3/4 gray tile and porcelain tile light wood floor and beige floor bathroom remodel in Portland with flat-panel cabinets, medium tone wood cabinets, a two-piece toilet, gray walls, a vessel sink, marble countertops and white countertops
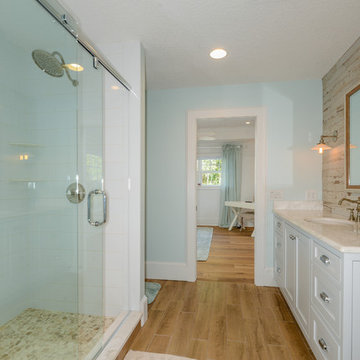
Bathroom - small traditional kids' light wood floor bathroom idea in Tampa with white cabinets, yellow walls, an undermount sink and marble countertops
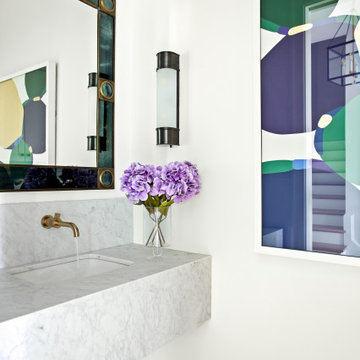
Classic, timeless and ideally positioned on a sprawling corner lot set high above the street, discover this designer dream home by Jessica Koltun. The blend of traditional architecture and contemporary finishes evokes feelings of warmth while understated elegance remains constant throughout this Midway Hollow masterpiece unlike no other. This extraordinary home is at the pinnacle of prestige and lifestyle with a convenient address to all that Dallas has to offer.
Bath Ideas
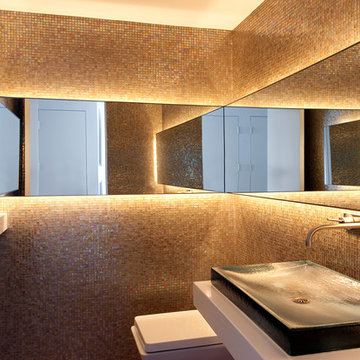
Mid-sized trendy brown tile and glass tile light wood floor powder room photo in Boston with open cabinets, white cabinets, a one-piece toilet, brown walls, a vessel sink and quartz countertops
8







