Bath Ideas
Refine by:
Budget
Sort by:Popular Today
41 - 60 of 1,731 photos
Item 1 of 3
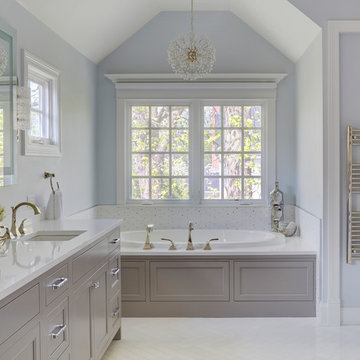
The goal of this project, completed in collaboration with Julie Dunfee Designs, was to achieve a layout and contemporary feel more in tune with the client’s needs. The original bathroom was very traditional, and the layout consisted of two spaces – the vanity area and a large makeup dressing room area, the latter not being something the new homeowner felt they would use.
So, we dove in and eliminated the divider wall making one large open space which now feels open, airy and bright. In addition to new vanity cabinets, a custom dresser was designed to provide additional storage for the homeowner.
New herringbone white Thasos marble covers the entire floor and provides a sparkly backdrop for the dark gray cabinets and polished nickel accents. The existing tub and shower were re-purposed, and a new heated towel bar was added at the shower area. Unique lighting, mosaic tile at the tub area and lighted mirrors add the modern touches the homeowner was looking for.
Designed by: Susan Klimala, CKBD
Interior Designer: Julie Dunfee Designs
Photography by: Michael Alan Kaskel
For more information on kitchen and bath design ideas go to: www.kitchenstudio-ge.com
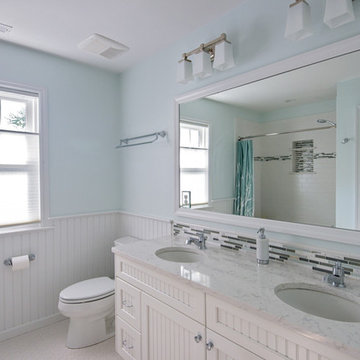
Design Builders & Remodeling is a one stop shop operation. From the start, design solutions are strongly rooted in practical applications and experience. Project planning takes into account the realities of the construction process and mindful of your established budget. All the work is centralized in one firm reducing the chances of costly or time consuming surprises. A solid partnership with solid professionals to help you realize your dreams for a new or improved home.
This classic Connecticut home was bought by a growing family. The house was in an ideal location but needed to be expanded. Design Builders & Remodeling almost doubled the square footage of the home. Creating a new sunny and spacious master bedroom, new guestroom, laundry room, garage, kids bathroom, expanded and renovated the kitchen, family room, and playroom. The upgrades and addition is seamlessly and thoughtfully integrated to the original footprint.
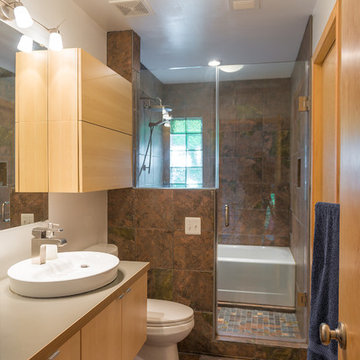
Matt Cowan
Inspiration for a contemporary brown tile bathroom remodel in DC Metro with a vessel sink, flat-panel cabinets and light wood cabinets
Inspiration for a contemporary brown tile bathroom remodel in DC Metro with a vessel sink, flat-panel cabinets and light wood cabinets
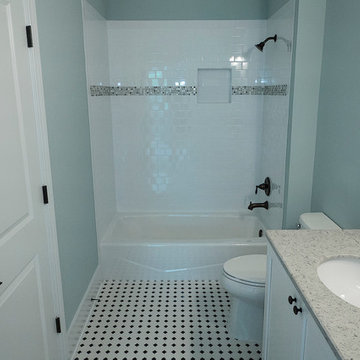
Cabinetry: Eudora Colony Maple in Bright White Finish
Countertops: Venetian Stone "Swiss Blanco"
Hardware: Jeffrey Alexander
Construction by Southern Coastal Homes
Countertops by Multistone Enterprises
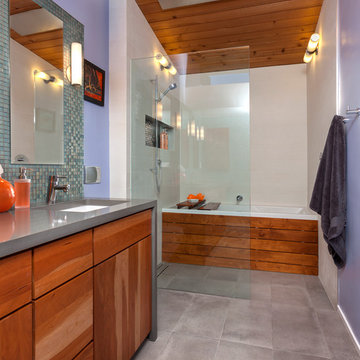
Remodel of a Midcentury bathroom. The original space was expanded by 12 sf to accommodate a new layout which included a new bath tub, double vanity sink, glass enclosed shower and wall mounted toilet.
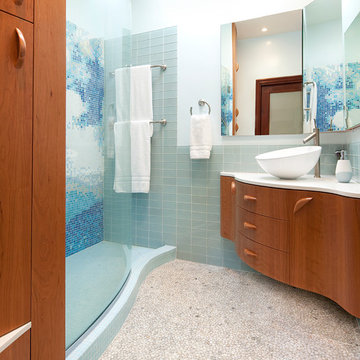
Two years after doing the kitchen we took on the bathrooms. This phase of the project was done by MAR Contractors.
Cabinetry is by Leo Costa.
Tile by Global Tile.
Photo by Eric Rorer
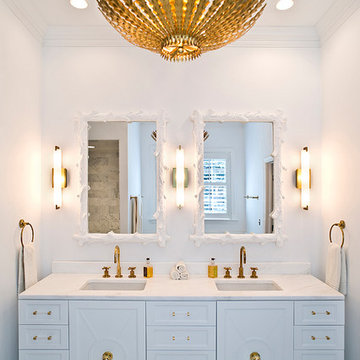
(c) Cipher Imaging Architectural Photography
Bathroom - mid-sized mediterranean master porcelain tile and multicolored floor bathroom idea in Other with recessed-panel cabinets, white cabinets, white walls, an undermount sink, marble countertops and a hinged shower door
Bathroom - mid-sized mediterranean master porcelain tile and multicolored floor bathroom idea in Other with recessed-panel cabinets, white cabinets, white walls, an undermount sink, marble countertops and a hinged shower door
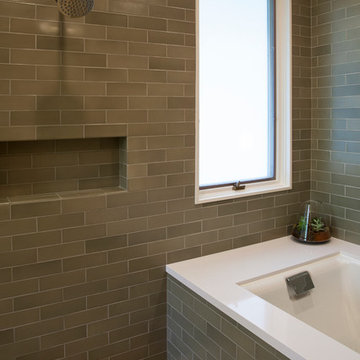
Inspiration for a large contemporary master gray tile and ceramic tile bathroom remodel in San Francisco with gray walls
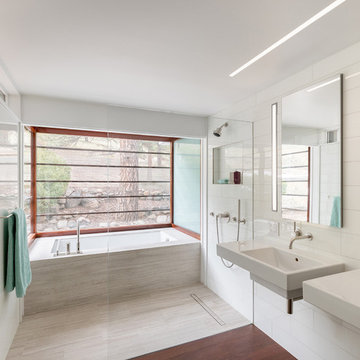
Inspiration for a contemporary master white tile beige floor bathroom remodel in New York with white walls and a wall-mount sink
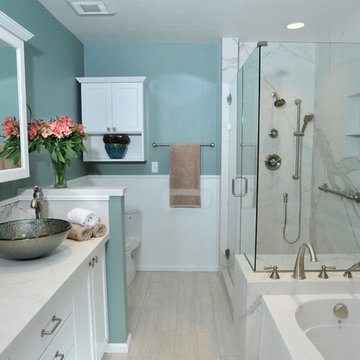
We used a large slab porcelain tile in the shower and counter tops of this master bathroom so there would be no grout to fuss with.
Bathroom - mid-sized transitional master white tile and stone slab porcelain tile bathroom idea in Denver with a vessel sink, recessed-panel cabinets, white cabinets, a one-piece toilet and blue walls
Bathroom - mid-sized transitional master white tile and stone slab porcelain tile bathroom idea in Denver with a vessel sink, recessed-panel cabinets, white cabinets, a one-piece toilet and blue walls
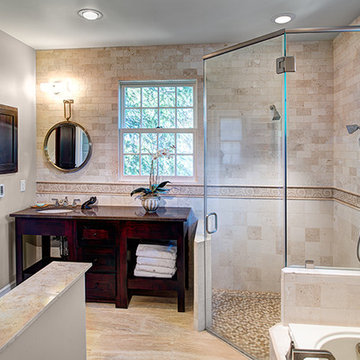
Bathroom - beige tile and ceramic tile porcelain tile bathroom idea in Other with a drop-in sink, medium tone wood cabinets, granite countertops and beige walls
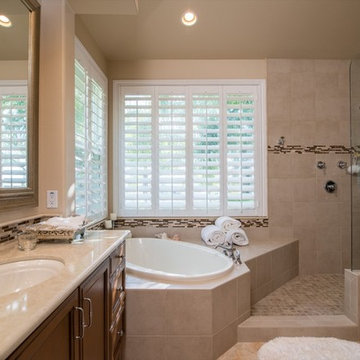
This traditional bathroom looks absolutely elegant with Tile Designs throughout. With beautiful Granite Counter tops there is plenty of space for his and her sinks. A relaxing bathtub and dual head shower are accented with multi color tile floors.
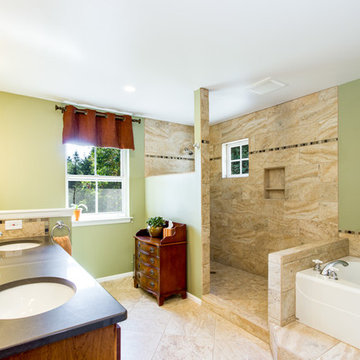
Caleb Melvin, Caleb Melvin Photography
Large elegant master stone tile travertine floor bathroom photo in Seattle with an undermount sink, green walls and quartz countertops
Large elegant master stone tile travertine floor bathroom photo in Seattle with an undermount sink, green walls and quartz countertops
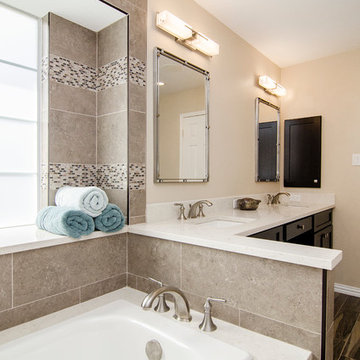
The homeowners of this master suite wanted to modernize their space. It was their vision to combine their tub and shower into a wet-room. The final look was achieved by enlarging the shower, adding a long bench and floor to ceiling tile. Trendy tile flooring, lighting and countertops completed the look. Design | Build by Hatfield Builders & Remodelers, photography by Versatile Imaging.
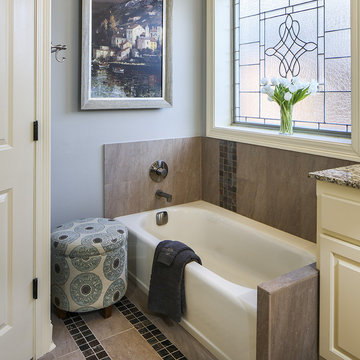
This master bath needed some improvement! The shower was very small and dated...with mold growing in all sorts of hidden spaces! The tile was improperly installed, so the grout was cracking. The corner whirlpool tub was difficult to use. To improve this bath, we removed a built-in cabinet, moved a wall, and changed double doors to a single one so the shower could be expanded. The corner whirlpool tub was removed and replaced with a smaller rectangular tub to open up the space. New tile was installed with accent tile bands and a pattern in the floor. We installed frameless shower glass to give the space an open feel and added two showerheads, three body sprays and a bench. An elegant chandelier was hung over the tub and two vanity lights were installed over the sinks where their previously had been only one.
Photo credit: Oivanki Photography
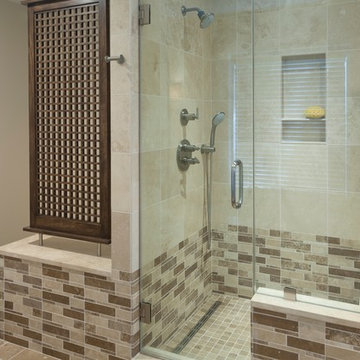
www.greenhaus.org
Example of a transitional beige tile and stone tile bathroom design in DC Metro with an undermount sink, furniture-like cabinets, dark wood cabinets, marble countertops and a two-piece toilet
Example of a transitional beige tile and stone tile bathroom design in DC Metro with an undermount sink, furniture-like cabinets, dark wood cabinets, marble countertops and a two-piece toilet
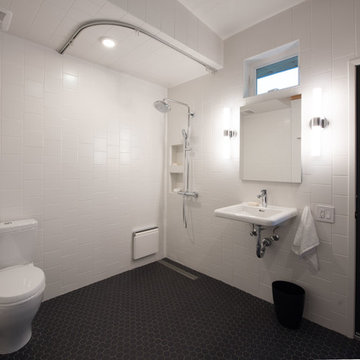
Creative Captures, David Barrios
Mid-sized minimalist white tile and ceramic tile ceramic tile and black floor bathroom photo in Other with flat-panel cabinets, brown cabinets, a two-piece toilet, white walls and an undermount sink
Mid-sized minimalist white tile and ceramic tile ceramic tile and black floor bathroom photo in Other with flat-panel cabinets, brown cabinets, a two-piece toilet, white walls and an undermount sink
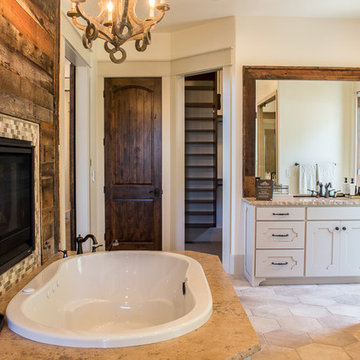
Large arts and crafts master beige tile and ceramic tile ceramic tile bathroom photo in Salt Lake City with an undermount sink, raised-panel cabinets, distressed cabinets, granite countertops, a two-piece toilet and beige walls
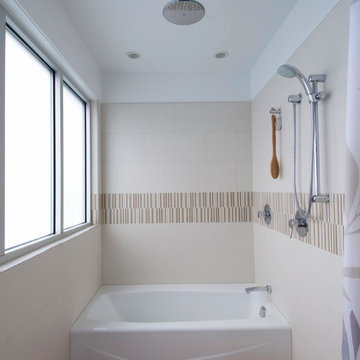
Inspiration for a modern master beige tile bathroom remodel in DC Metro with white walls
Bath Ideas
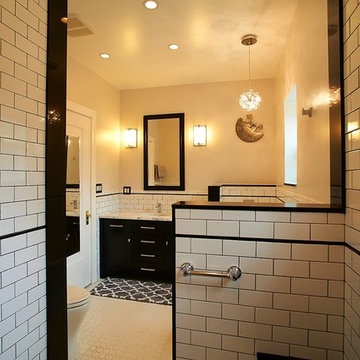
Adrian Nastase Photography
Bathroom - mid-sized modern master white tile and subway tile mosaic tile floor and white floor bathroom idea in Chicago with shaker cabinets, black cabinets, a two-piece toilet, beige walls, an undermount sink and marble countertops
Bathroom - mid-sized modern master white tile and subway tile mosaic tile floor and white floor bathroom idea in Chicago with shaker cabinets, black cabinets, a two-piece toilet, beige walls, an undermount sink and marble countertops
3







