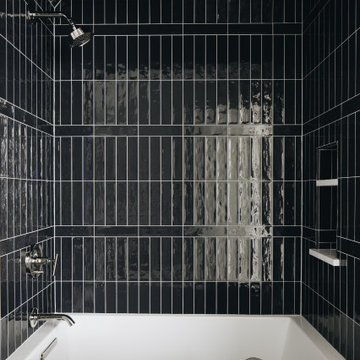Bath Ideas
Refine by:
Budget
Sort by:Popular Today
81 - 100 of 1,731 photos
Item 1 of 3
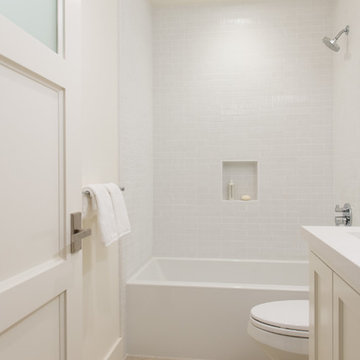
Brittany Powell Photography
Cox Brothers Construction
Bathroom - large transitional kids' white tile and ceramic tile porcelain tile bathroom idea in San Francisco with an undermount sink, shaker cabinets, white cabinets, quartz countertops, a one-piece toilet and white walls
Bathroom - large transitional kids' white tile and ceramic tile porcelain tile bathroom idea in San Francisco with an undermount sink, shaker cabinets, white cabinets, quartz countertops, a one-piece toilet and white walls
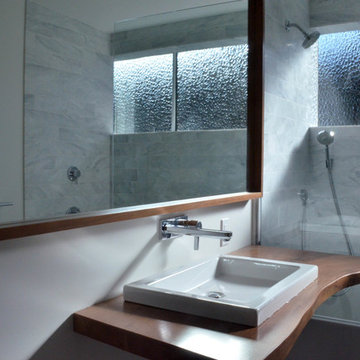
Example of a small minimalist white tile bathroom design in Seattle with a wall-mount sink, wood countertops, a one-piece toilet and white walls
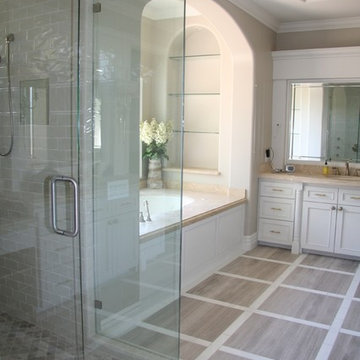
This master bathroom remodel is beautiful. The stone countertops and bath surround, glass shelving, beveled mirrors and frameless glass shower door add a translucent beauty to the room.
Serving the Scottsdale, Phoenix and Paradise Valley areas.
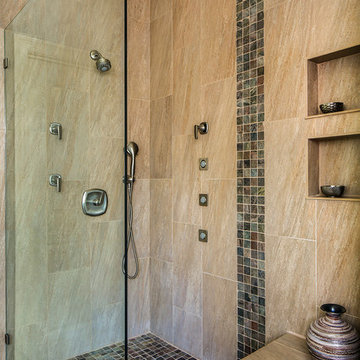
This master bath needed some improvement! The shower was very small and dated...with mold growing in all sorts of hidden spaces! The tile was improperly installed, so the grout was cracking. The corner whirlpool tub was difficult to use. To improve this bath, we removed a built-in cabinet, moved a wall, and changed double doors to a single one so the shower could be expanded. The corner whirlpool tub was removed and replaced with a smaller rectangular tub to open up the space. New tile was installed with accent tile bands and a pattern in the floor. We installed frameless shower glass to give the space an open feel and added two showerheads, three body sprays and a bench. An elegant chandelier was hung over the tub and two vanity lights were installed over the sinks where their previously had been only one.
Photo credit: Oivanki Photography
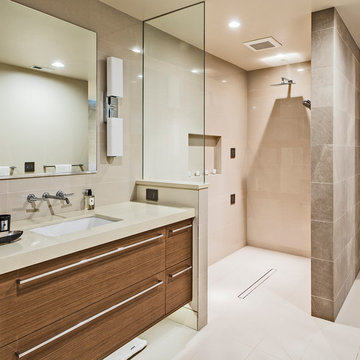
Mid-sized trendy master beige tile and stone tile porcelain tile and white floor bathroom photo in Seattle with flat-panel cabinets, medium tone wood cabinets, a two-piece toilet, beige walls, an undermount sink, quartz countertops and beige countertops
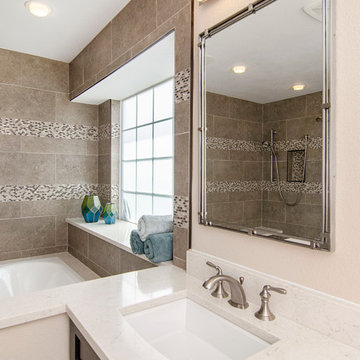
The homeowners of this master suite wanted to modernize their space. It was their vision to combine their tub and shower into a wet-room. The final look was achieved by enlarging the shower, adding a long bench and floor to ceiling tile. Trendy tile flooring, lighting and countertops completed the look. Design | Build by Hatfield Builders & Remodelers, photography by Versatile Imaging.
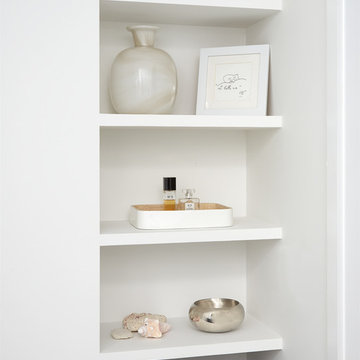
Jon Shireman Photography
Inspiration for a mid-sized modern kids' white tile and subway tile marble floor and black floor bathroom remodel in New York with flat-panel cabinets, white cabinets, a wall-mount toilet, white walls, an undermount sink and marble countertops
Inspiration for a mid-sized modern kids' white tile and subway tile marble floor and black floor bathroom remodel in New York with flat-panel cabinets, white cabinets, a wall-mount toilet, white walls, an undermount sink and marble countertops
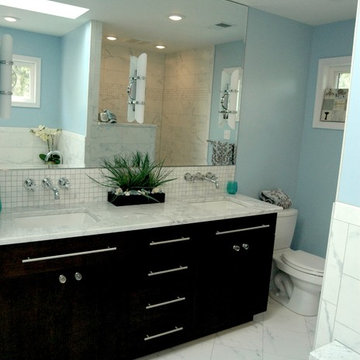
Project Goals: This house needed a bit more room inside to create a bathroom oasis on the second floor. The solution was to build on top of an already existing small addition on the rear of this home.
Project Results: To create slightly square footage for this bathroom, we cantilevered this part of the new structure. We blended the exterior finishes with the existing addition structure, to create a seamless look, and create a beautiful bathroom.
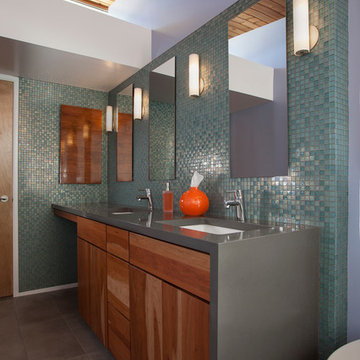
Original vanity was relocated for use in the bathroom remodel. Trim pieces for the original vanity were salvaged to create the make-up drawer. Ceilings were adjusted to accommodate a new duct layout and the original ceilings were abrasive blasted to bring back the natural wood finish.
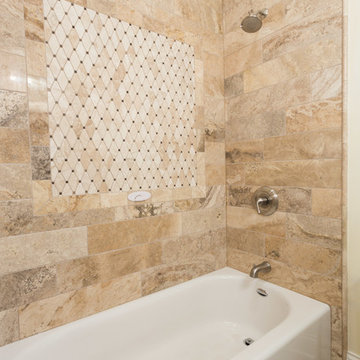
A fun updated to a once dated basement. We renovated this client’s basement to be the perfect play area for their children as well as a chic gathering place for their friends and family. In order to accomplish this, we needed to ensure plenty of storage and seating. Some of the first elements we installed were large cabinets throughout the basement as well as a large banquette, perfect for hiding children’s toys as well as offering ample seating for their guests. Next, to brighten up the space in colors both children and adults would find pleasing, we added a textured blue accent wall and painted the cabinetry a pale green.
Upstairs, we renovated the bathroom to be a kid-friendly space by replacing the stand-up shower with a full bath. The natural stone wall adds warmth to the space and creates a visually pleasing contrast of design.
Lastly, we designed an organized and practical mudroom, creating a perfect place for the whole family to store jackets, shoes, backpacks, and purses.
Designed by Chi Renovation & Design who serve Chicago and it's surrounding suburbs, with an emphasis on the North Side and North Shore. You'll find their work from the Loop through Lincoln Park, Skokie, Wilmette, and all of the way up to Lake Forest.
For more about Chi Renovation & Design, click here: https://www.chirenovation.com/
To learn more about this project, click here: https://www.chirenovation.com/galleries/bathrooms/
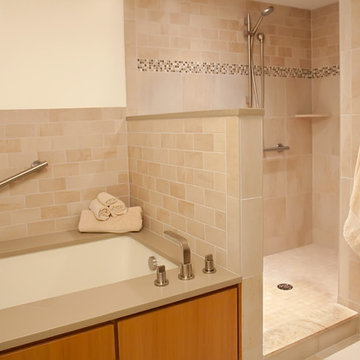
Tague Design Showroom & Brenda Carpenter Photography
Inspiration for a mid-sized transitional master beige tile and subway tile bathroom remodel in Philadelphia with beige walls
Inspiration for a mid-sized transitional master beige tile and subway tile bathroom remodel in Philadelphia with beige walls
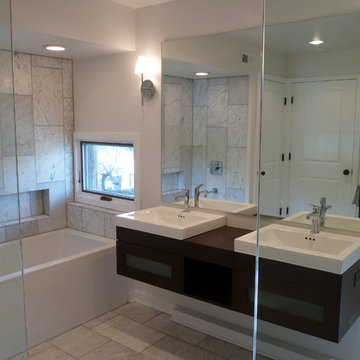
Master Bathroom Remodeling:
Ronbow Cabinets & Sink, supplied by Norwood Hardware.
Carrara Marble walls and floor.
Example of a mid-sized minimalist master white tile and stone tile marble floor bathroom design in Cincinnati with a vessel sink, flat-panel cabinets, dark wood cabinets, wood countertops, a wall-mount toilet and white walls
Example of a mid-sized minimalist master white tile and stone tile marble floor bathroom design in Cincinnati with a vessel sink, flat-panel cabinets, dark wood cabinets, wood countertops, a wall-mount toilet and white walls
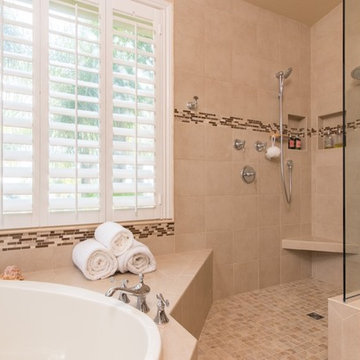
This traditional bathroom looks absolutely elegant with Tile Designs throughout. With beautiful Granite Counter tops there is plenty of space for his and her sinks. A relaxing bathtub and dual head shower are accented with multi color tile floors.
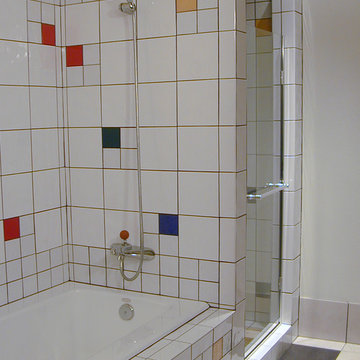
Bathroom - small contemporary kids' multicolored tile and porcelain tile porcelain tile bathroom idea in Seattle with a drop-in sink, a one-piece toilet and white walls
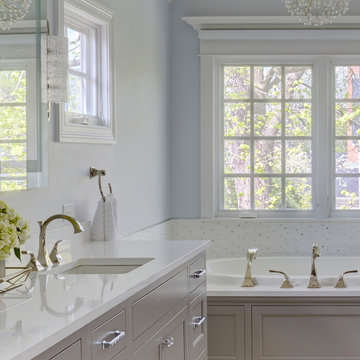
The goal of this project, completed in collaboration with Julie Dunfee Designs, was to achieve a layout and contemporary feel more in tune with the client’s needs. The original bathroom was very traditional, and the layout consisted of two spaces – the vanity area and a large makeup dressing room area, the latter not being something the new homeowner felt they would use.
So, we dove in and eliminated the divider wall making one large open space which now feels open, airy and bright. In addition to new vanity cabinets, a custom dresser was designed to provide additional storage for the homeowner.
New herringbone white Thasos marble covers the entire floor and provides a sparkly backdrop for the dark gray cabinets and polished nickel accents. The existing tub and shower were re-purposed, and a new heated towel bar was added at the shower area. Unique lighting, mosaic tile at the tub area and lighted mirrors add the modern touches the homeowner was looking for.
Designed by: Susan Klimala, CKBD
Interior Designer: Julie Dunfee Designs
Photography by: Michael Alan Kaskel
For more information on kitchen and bath design ideas go to: www.kitchenstudio-ge.com
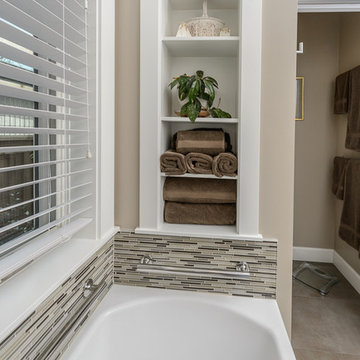
Bathroom - craftsman master beige tile and matchstick tile porcelain tile bathroom idea in Portland with an undermount sink, shaker cabinets, medium tone wood cabinets, quartzite countertops and beige walls
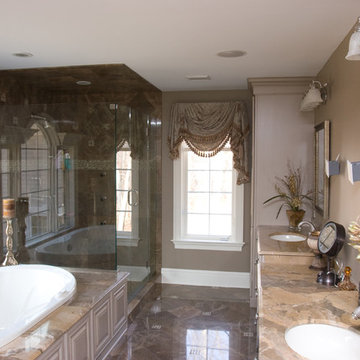
Elegant Master Bath with under mounted double sinks, granite counter tops, and marble floor and bathtub deck.
Large elegant beige tile marble floor bathroom photo in New York with an undermount sink, beaded inset cabinets, distressed cabinets, granite countertops, a one-piece toilet and beige walls
Large elegant beige tile marble floor bathroom photo in New York with an undermount sink, beaded inset cabinets, distressed cabinets, granite countertops, a one-piece toilet and beige walls
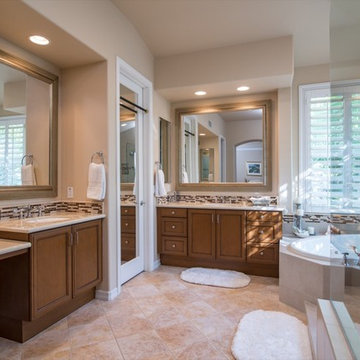
This traditional bathroom looks absolutely elegant with Tile Designs throughout. With beautiful Granite Counter tops there is plenty of space for his and her sinks. A relaxing bathtub and dual head shower are accented with multi color tile floors.
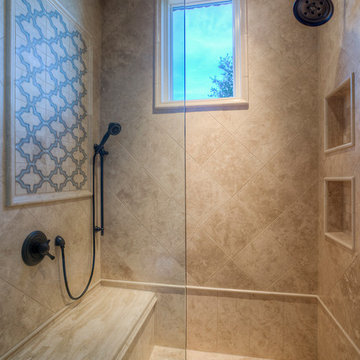
We absolutely adore this bathroom's built-in shower bench, mosaic backsplash / wall tile, and custom bathroom hardware.
Example of a huge classic 3/4 mosaic tile and white tile dark wood floor bathroom design in Phoenix with furniture-like cabinets, beige cabinets, a one-piece toilet, an integrated sink, granite countertops and white walls
Example of a huge classic 3/4 mosaic tile and white tile dark wood floor bathroom design in Phoenix with furniture-like cabinets, beige cabinets, a one-piece toilet, an integrated sink, granite countertops and white walls
Bath Ideas
5








