Bath Ideas
Refine by:
Budget
Sort by:Popular Today
61 - 80 of 13,914 photos
Item 1 of 3
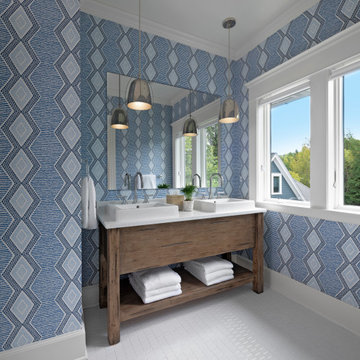
Mid-sized beach style ceramic tile and white floor bathroom photo in Other with furniture-like cabinets, medium tone wood cabinets, a two-piece toilet, blue walls, a vessel sink, quartz countertops, a hinged shower door and white countertops

Huge minimalist master stone tile ceramic tile, multicolored floor and double-sink bathroom photo in Dallas with shaker cabinets, white cabinets, white walls, an undermount sink, quartz countertops, a hinged shower door, white countertops, a niche and a built-in vanity
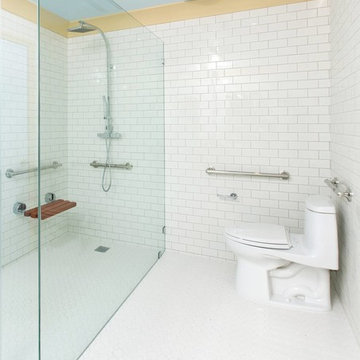
Built by SoCalContractor.com
Bathroom - mid-sized traditional white tile and ceramic tile ceramic tile bathroom idea in San Francisco with an undermount sink, flat-panel cabinets, beige cabinets, marble countertops, a one-piece toilet and white walls
Bathroom - mid-sized traditional white tile and ceramic tile ceramic tile bathroom idea in San Francisco with an undermount sink, flat-panel cabinets, beige cabinets, marble countertops, a one-piece toilet and white walls
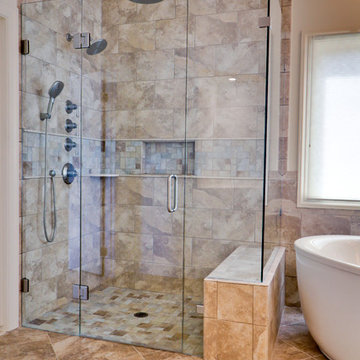
Temp Control, rain head, shower head and pull off sprayer make this a very functional shower. JDS
Inspiration for a large timeless master beige tile and ceramic tile ceramic tile bathroom remodel in DC Metro with an undermount sink, raised-panel cabinets, dark wood cabinets, granite countertops and beige walls
Inspiration for a large timeless master beige tile and ceramic tile ceramic tile bathroom remodel in DC Metro with an undermount sink, raised-panel cabinets, dark wood cabinets, granite countertops and beige walls
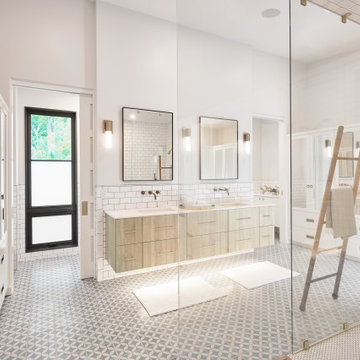
Example of a huge trendy master white tile and subway tile ceramic tile and white floor walk-in shower design in Grand Rapids with white walls, a hinged shower door and white countertops
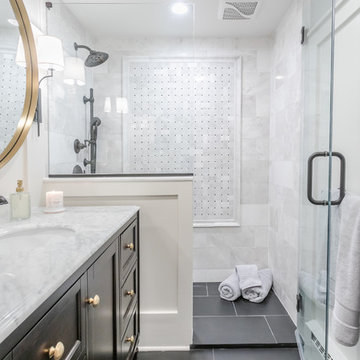
Example of a mid-sized transitional master black and white tile and marble tile ceramic tile and black floor bathroom design in Chicago with furniture-like cabinets, brown cabinets, a two-piece toilet, blue walls, an undermount sink, marble countertops and white countertops
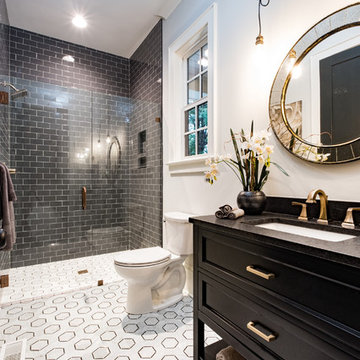
Example of a mid-sized classic gray tile and glass tile ceramic tile walk-in shower design in Charlotte with furniture-like cabinets, beige walls and a hinged shower door
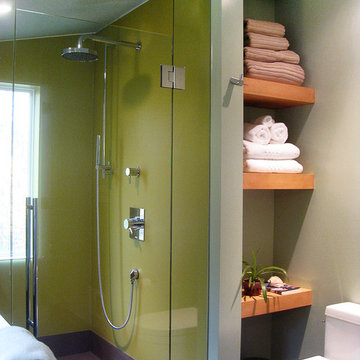
photo cred: Susan Teare
Inspiration for a contemporary master ceramic tile walk-in shower remodel in Burlington with a one-piece toilet and green walls
Inspiration for a contemporary master ceramic tile walk-in shower remodel in Burlington with a one-piece toilet and green walls

Example of a mid-sized transitional white tile and ceramic tile ceramic tile and gray floor bathroom design in Cincinnati with white walls, an undermount sink, a hinged shower door, furniture-like cabinets, a two-piece toilet, black countertops, distressed cabinets and quartz countertops
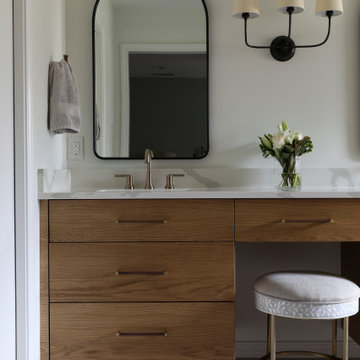
Bathroom - mid-sized transitional master white tile and porcelain tile ceramic tile, gray floor and double-sink bathroom idea in Dallas with flat-panel cabinets, light wood cabinets, a two-piece toilet, white walls, an undermount sink, quartz countertops, a hinged shower door, white countertops and a floating vanity

This custom home is part of the Carillon Place infill development across from Byrd Park in Richmond, VA. The home has four bedrooms, three full baths, one half bath, custom kitchen with waterfall island, full butler's pantry, gas fireplace, third floor media room, and two car garage. The first floor porch and second story balcony on this corner lot have expansive views of Byrd Park and the Carillon.
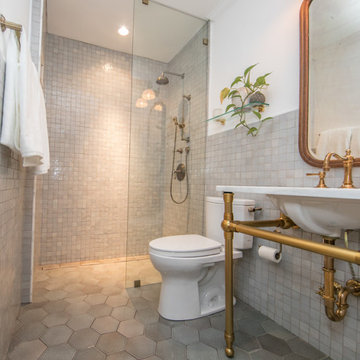
Stunning antique brass plumbing fixtures. Beautiful terra cotta tile on walls in light gray. Calacatta gold marble vanity. Gorgeous ceramic floor tile in hexagon shape. Curbless shower.

Example of a large classic master ceramic tile, multicolored floor and double-sink bathroom design in Portland with furniture-like cabinets, black cabinets, a one-piece toilet, white walls, granite countertops, white countertops and a freestanding vanity
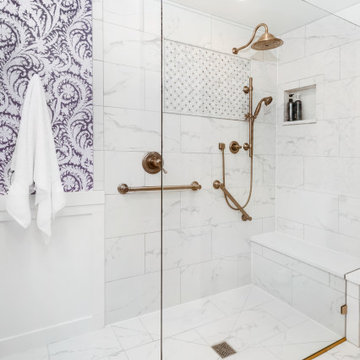
A zero entry shower with a single pane of glass makes getting in and out of this shower easy. It also makes the space look bigger.
Transitional master gray tile and porcelain tile ceramic tile, gray floor and single-sink bathroom photo in Denver with raised-panel cabinets, white cabinets, gray walls, white countertops and a built-in vanity
Transitional master gray tile and porcelain tile ceramic tile, gray floor and single-sink bathroom photo in Denver with raised-panel cabinets, white cabinets, gray walls, white countertops and a built-in vanity
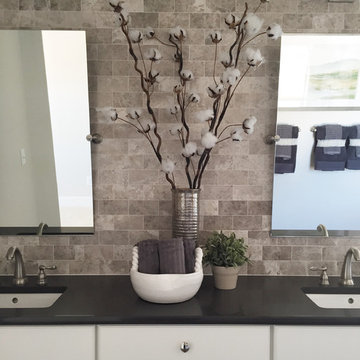
Inspiration for a mid-sized transitional master gray tile and stone tile ceramic tile walk-in shower remodel in Denver with an undermount sink, recessed-panel cabinets, white cabinets, quartz countertops, a one-piece toilet and gray walls
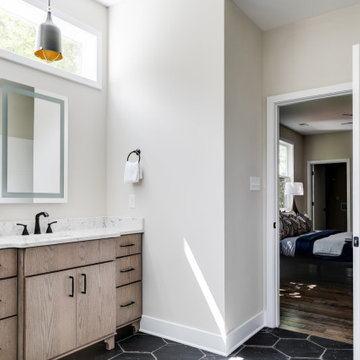
We’ve carefully crafted every inch of this home to bring you something never before seen in this area! Modern front sidewalk and landscape design leads to the architectural stone and cedar front elevation, featuring a contemporary exterior light package, black commercial 9’ window package and 8 foot Art Deco, mahogany door. Additional features found throughout include a two-story foyer that showcases the horizontal metal railings of the oak staircase, powder room with a floating sink and wall-mounted gold faucet and great room with a 10’ ceiling, modern, linear fireplace and 18’ floating hearth, kitchen with extra-thick, double quartz island, full-overlay cabinets with 4 upper horizontal glass-front cabinets, premium Electrolux appliances with convection microwave and 6-burner gas range, a beverage center with floating upper shelves and wine fridge, first-floor owner’s suite with washer/dryer hookup, en-suite with glass, luxury shower, rain can and body sprays, LED back lit mirrors, transom windows, 16’ x 18’ loft, 2nd floor laundry, tankless water heater and uber-modern chandeliers and decorative lighting. Rear yard is fenced and has a storage shed.
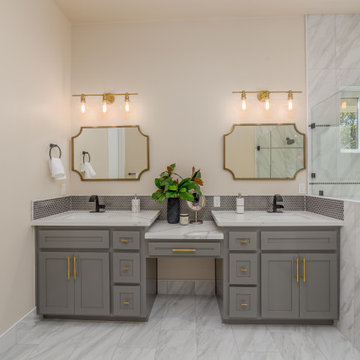
Mid-sized transitional master ceramic tile and double-sink bathroom photo in Sacramento with shaker cabinets, gray cabinets, an undermount sink, quartzite countertops, a hinged shower door, white countertops and a built-in vanity
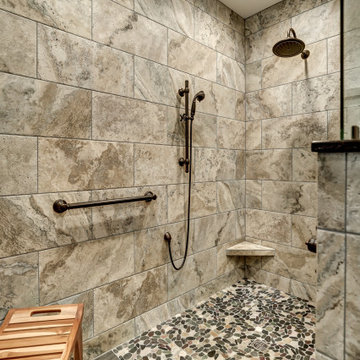
The combination of the materials is stunning! The corner bench is perfect for leg support. The added space beyond the knee wall allows for seating. The shower diverter handle is located at the entry point of the shower.
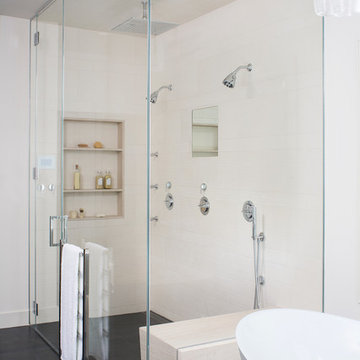
Photo: Meghan Bob Photography
Bathroom - mid-sized modern master beige tile and ceramic tile ceramic tile and gray floor bathroom idea in Los Angeles with flat-panel cabinets, medium tone wood cabinets, white walls, a drop-in sink, limestone countertops, a hinged shower door and beige countertops
Bathroom - mid-sized modern master beige tile and ceramic tile ceramic tile and gray floor bathroom idea in Los Angeles with flat-panel cabinets, medium tone wood cabinets, white walls, a drop-in sink, limestone countertops, a hinged shower door and beige countertops
Bath Ideas
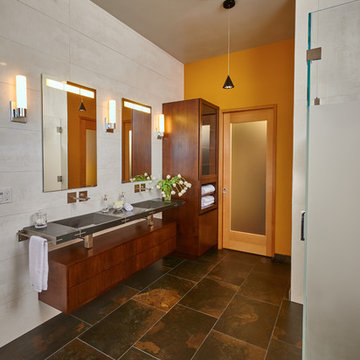
Dean J. Birinyi Architectural Photography http://www.djbphoto.com
Mid-sized minimalist master gray tile and ceramic tile ceramic tile and multicolored floor bathroom photo in San Francisco with an integrated sink, recessed-panel cabinets, medium tone wood cabinets, a wall-mount toilet, multicolored walls, stainless steel countertops and a hinged shower door
Mid-sized minimalist master gray tile and ceramic tile ceramic tile and multicolored floor bathroom photo in San Francisco with an integrated sink, recessed-panel cabinets, medium tone wood cabinets, a wall-mount toilet, multicolored walls, stainless steel countertops and a hinged shower door
4







