Bath Ideas
Refine by:
Budget
Sort by:Popular Today
81 - 100 of 13,914 photos
Item 1 of 3
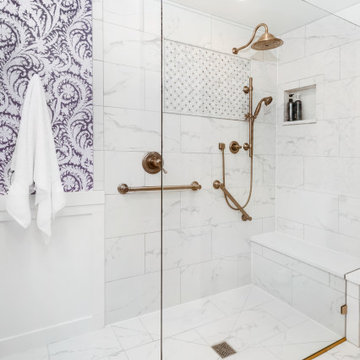
A zero entry shower with a single pane of glass makes getting in and out of this shower easy. It also makes the space look bigger.
Transitional master gray tile and porcelain tile ceramic tile, gray floor and single-sink bathroom photo in Denver with raised-panel cabinets, white cabinets, gray walls, white countertops and a built-in vanity
Transitional master gray tile and porcelain tile ceramic tile, gray floor and single-sink bathroom photo in Denver with raised-panel cabinets, white cabinets, gray walls, white countertops and a built-in vanity
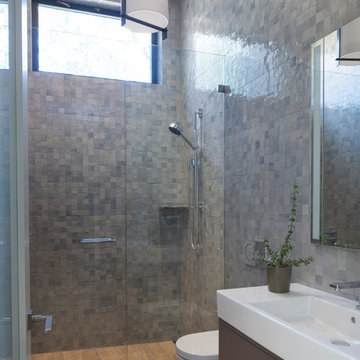
Walk-in shower - mid-sized modern 3/4 blue tile and ceramic tile ceramic tile and beige floor walk-in shower idea in San Luis Obispo with recessed-panel cabinets, gray cabinets, a wall-mount toilet, blue walls, an integrated sink, solid surface countertops, a hinged shower door and white countertops

Inspiration for a mid-sized transitional master white tile and porcelain tile ceramic tile, gray floor and double-sink bathroom remodel in Dallas with flat-panel cabinets, light wood cabinets, a two-piece toilet, white walls, an undermount sink, quartz countertops, a hinged shower door, white countertops and a floating vanity
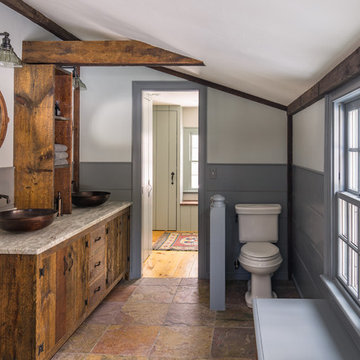
Like many older homes, this 18th century Amherst, NH property had seen several additions and renovations through the years. Working within the existing structure, Cummings Architects reconfigured the floor plan and created an elegant master suite and a bright and functional laundry room as the first phase of the project. The newly renovated spaces complement the farmhouse style of the oldest portions of the house, while giving the homeowners the modern conveniences of today.
Eric Roth Photography
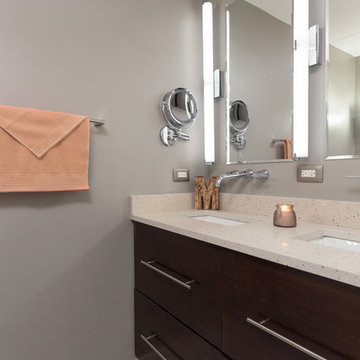
A small bathroom is given a clean, bright, and contemporary look. Storage was key to this design, so we made sure to give our clients plenty of hidden space throughout the room. We installed a full-height linen closet which, thanks to the pull-out shelves, stays conveniently tucked away as well as vanity with U-shaped drawers, perfect for storing smaller items.
The shower also provides our clients with storage opportunity, with two large shower niches - one with four built-in glass shelves. For a bit of sparkle and contrast to the all-white interior, we added a copper glass tile accent to the second niche.
Designed by Chi Renovation & Design who serve Chicago and it's surrounding suburbs, with an emphasis on the North Side and North Shore. You'll find their work from the Loop through Lincoln Park, Skokie, Evanston, and all of the way up to Lake Forest.
For more about Chi Renovation & Design, click here: https://www.chirenovation.com/
To learn more about this project, click here: https://www.chirenovation.com/portfolio/northshore-bathroom-renovation/
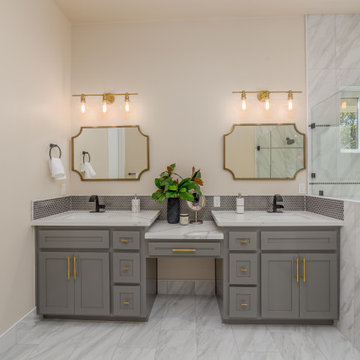
Mid-sized transitional master ceramic tile and double-sink bathroom photo in Sacramento with shaker cabinets, gray cabinets, an undermount sink, quartzite countertops, a hinged shower door, white countertops and a built-in vanity
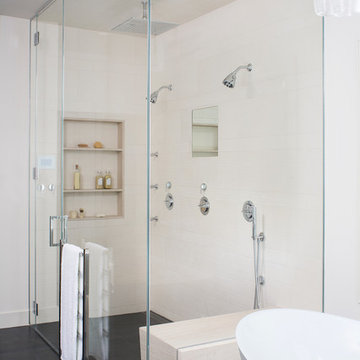
Photo: Meghan Bob Photography
Bathroom - mid-sized modern master beige tile and ceramic tile ceramic tile and gray floor bathroom idea in Los Angeles with flat-panel cabinets, medium tone wood cabinets, white walls, a drop-in sink, limestone countertops, a hinged shower door and beige countertops
Bathroom - mid-sized modern master beige tile and ceramic tile ceramic tile and gray floor bathroom idea in Los Angeles with flat-panel cabinets, medium tone wood cabinets, white walls, a drop-in sink, limestone countertops, a hinged shower door and beige countertops
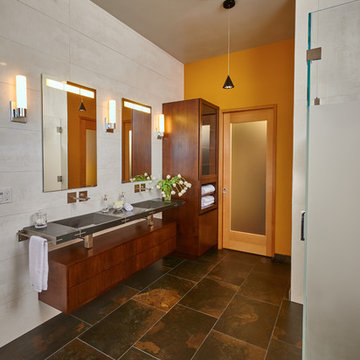
Dean J. Birinyi Architectural Photography http://www.djbphoto.com
Mid-sized minimalist master gray tile and ceramic tile ceramic tile and multicolored floor bathroom photo in San Francisco with an integrated sink, recessed-panel cabinets, medium tone wood cabinets, a wall-mount toilet, multicolored walls, stainless steel countertops and a hinged shower door
Mid-sized minimalist master gray tile and ceramic tile ceramic tile and multicolored floor bathroom photo in San Francisco with an integrated sink, recessed-panel cabinets, medium tone wood cabinets, a wall-mount toilet, multicolored walls, stainless steel countertops and a hinged shower door
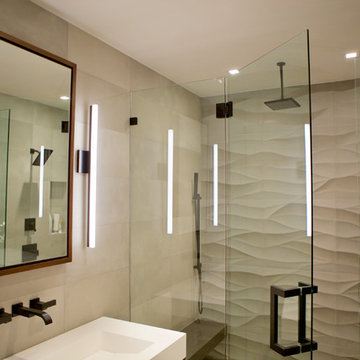
Modern master bathroom with curbless shower, radiant heat, floating shower bench.
Example of a mid-sized minimalist master gray tile ceramic tile and gray floor walk-in shower design in San Francisco with flat-panel cabinets, dark wood cabinets, gray walls, a console sink, quartz countertops and a hinged shower door
Example of a mid-sized minimalist master gray tile ceramic tile and gray floor walk-in shower design in San Francisco with flat-panel cabinets, dark wood cabinets, gray walls, a console sink, quartz countertops and a hinged shower door

Stocki Design
Example of a mid-sized trendy master beige tile and ceramic tile ceramic tile and beige floor bathroom design in New York with glass-front cabinets, dark wood cabinets, a one-piece toilet, beige walls, an integrated sink, quartz countertops, a hinged shower door and beige countertops
Example of a mid-sized trendy master beige tile and ceramic tile ceramic tile and beige floor bathroom design in New York with glass-front cabinets, dark wood cabinets, a one-piece toilet, beige walls, an integrated sink, quartz countertops, a hinged shower door and beige countertops
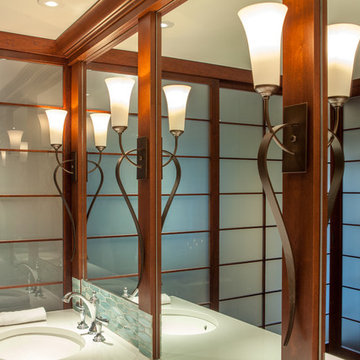
Custom shoji screens made of cherry with translucent glass, oversize mirrors and custom light fixtures bring warmth and light to the space.
Inspiration for a large transitional master blue tile and glass tile ceramic tile bathroom remodel in Philadelphia with furniture-like cabinets, medium tone wood cabinets, a wall-mount toilet, beige walls, an undermount sink and quartz countertops
Inspiration for a large transitional master blue tile and glass tile ceramic tile bathroom remodel in Philadelphia with furniture-like cabinets, medium tone wood cabinets, a wall-mount toilet, beige walls, an undermount sink and quartz countertops
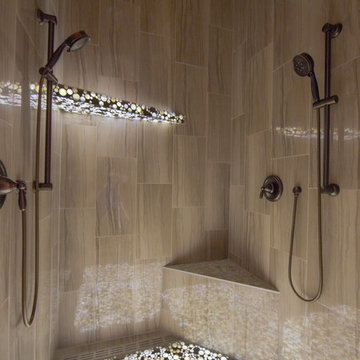
Bathroom - large craftsman master gray tile and ceramic tile ceramic tile bathroom idea in Salt Lake City with an undermount sink, raised-panel cabinets, white cabinets, granite countertops, a bidet and gray walls
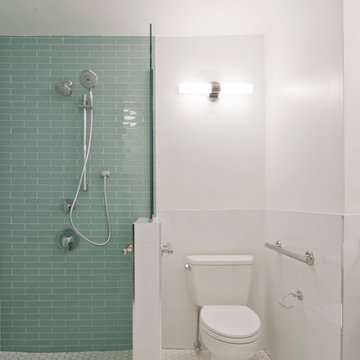
Serene gut renovation of a lovely alcove studio. We created a wheelchair accessible bedroom and bathroom for flexibility
Inspiration for a mid-sized contemporary master glass tile and blue tile ceramic tile and white floor bathroom remodel in New York with flat-panel cabinets, black cabinets, white walls, a console sink and a two-piece toilet
Inspiration for a mid-sized contemporary master glass tile and blue tile ceramic tile and white floor bathroom remodel in New York with flat-panel cabinets, black cabinets, white walls, a console sink and a two-piece toilet
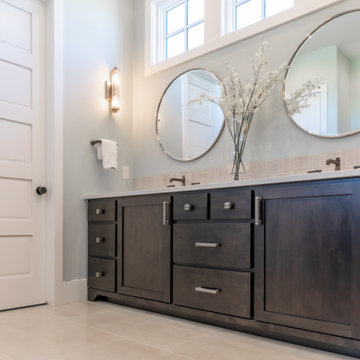
This master bath has it all! Walk in shower, freestanding tub, expansive vanity space and somehow still feels cozy! We love the way the reclaimed wood tile wall unifies the space.
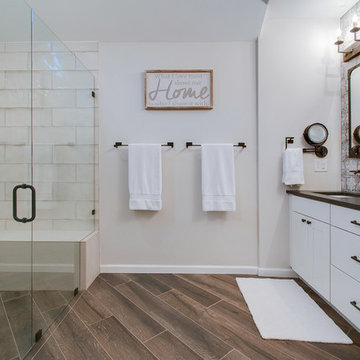
Another angle. Don't forget to check out the before photos at the end....the transformation is a better use of space.
Example of a mid-sized tuscan master white tile and ceramic tile ceramic tile and brown floor walk-in shower design in Nashville with shaker cabinets, white cabinets, a one-piece toilet, white walls, an undermount sink, granite countertops, a hinged shower door and gray countertops
Example of a mid-sized tuscan master white tile and ceramic tile ceramic tile and brown floor walk-in shower design in Nashville with shaker cabinets, white cabinets, a one-piece toilet, white walls, an undermount sink, granite countertops, a hinged shower door and gray countertops
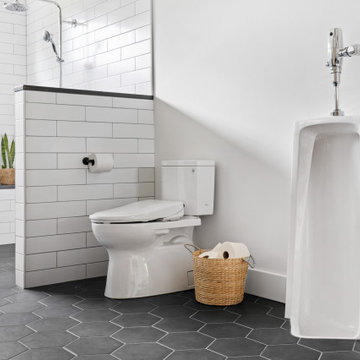
Beautiful Jack and Jill bathroom remodel
Inspiration for a large country 3/4 white tile and subway tile ceramic tile, gray floor and double-sink bathroom remodel in Portland with shaker cabinets, light wood cabinets, a one-piece toilet, white walls, an undermount sink, quartzite countertops, white countertops and a freestanding vanity
Inspiration for a large country 3/4 white tile and subway tile ceramic tile, gray floor and double-sink bathroom remodel in Portland with shaker cabinets, light wood cabinets, a one-piece toilet, white walls, an undermount sink, quartzite countertops, white countertops and a freestanding vanity
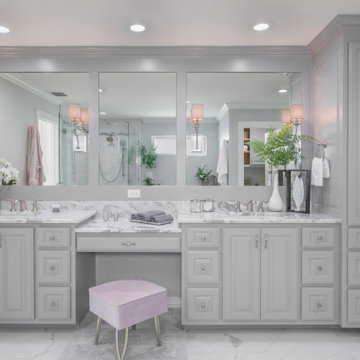
The large mirrors take up the length of the wall above the vanity and make the spacious bathroom feel even larger. The trim and sconces used were based on an inspiration photo provided by the client; she wanted an elegant, timeless look, which is exactly what she got!
While the sconces provide the aesthetic lighting, strategically placed LED can lights provide ample task lighting above the sinks and vanity.
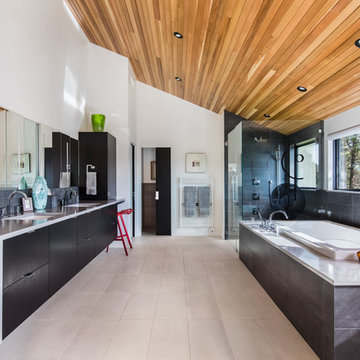
Photo: David Papazian
Large trendy master gray tile and ceramic tile ceramic tile and white floor bathroom photo in Portland with flat-panel cabinets, dark wood cabinets, white walls, an undermount sink, quartz countertops and a hinged shower door
Large trendy master gray tile and ceramic tile ceramic tile and white floor bathroom photo in Portland with flat-panel cabinets, dark wood cabinets, white walls, an undermount sink, quartz countertops and a hinged shower door
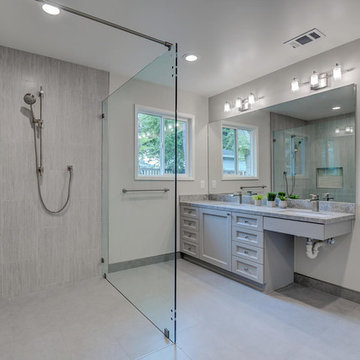
To accommodate grandma and grandpa, the master bathroom now includes a curbless shower and a convenient spot for the wheel chair under the sink. A ramp out front for wheelchair access and hardwood floor throughout.
Budget analysis and project development by: May Construction
Bath Ideas
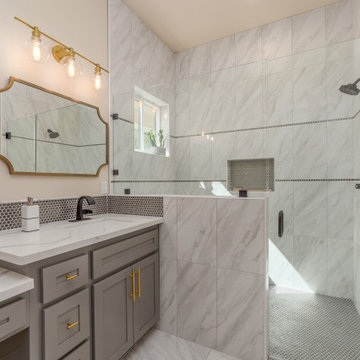
Example of a mid-sized transitional master ceramic tile and double-sink bathroom design in Sacramento with shaker cabinets, gray cabinets, an undermount sink, quartzite countertops, a hinged shower door, white countertops and a built-in vanity
5







