Bath Ideas
Refine by:
Budget
Sort by:Popular Today
141 - 160 of 13,914 photos
Item 1 of 3
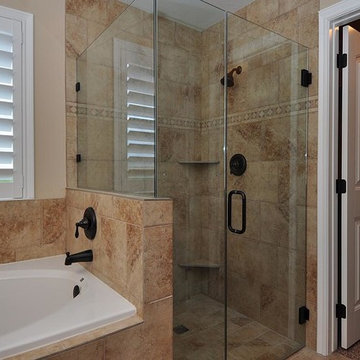
Kevin Nash of Tour Factory
Mid-sized arts and crafts master brown tile and ceramic tile ceramic tile bathroom photo in Salt Lake City with raised-panel cabinets, dark wood cabinets, a wall-mount toilet, beige walls, an undermount sink and marble countertops
Mid-sized arts and crafts master brown tile and ceramic tile ceramic tile bathroom photo in Salt Lake City with raised-panel cabinets, dark wood cabinets, a wall-mount toilet, beige walls, an undermount sink and marble countertops
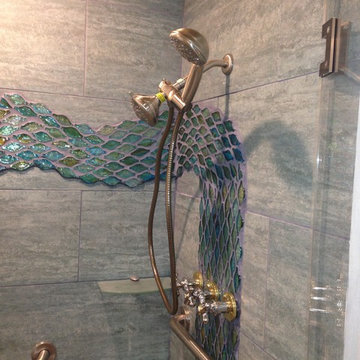
Custom Shower we created for our Los Angeles clients includes an ornate sea glass design
Bathroom - mid-sized mediterranean 3/4 blue tile and porcelain tile ceramic tile bathroom idea in Los Angeles with open cabinets, light wood cabinets, a one-piece toilet, white walls, a console sink and glass countertops
Bathroom - mid-sized mediterranean 3/4 blue tile and porcelain tile ceramic tile bathroom idea in Los Angeles with open cabinets, light wood cabinets, a one-piece toilet, white walls, a console sink and glass countertops
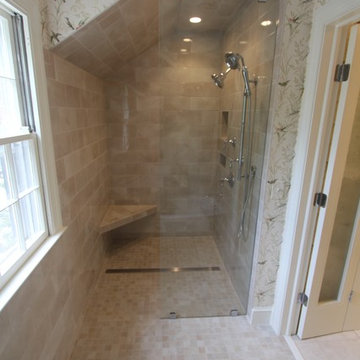
The curb-less shower worked great in this space and allowed the area to be much more open with a glass partition and no door to the shower. The center linear drain allows for excellent drainage and looks great!
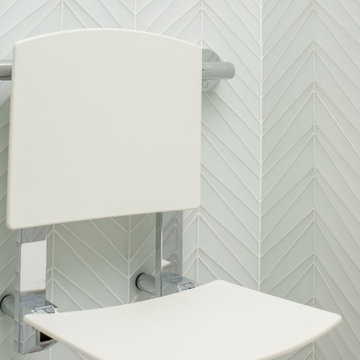
Continuing with the contemporary art theme seen throughout the home, this luxe master bathroom remodel was the second phase in a full condo remodel in NW Portland. Features such as colorful wallpaper, wall-mounted washlet toilet and sink faucet, floating vanity with strip lighting underneath, marble-look quartz counters, and large-format porcelain tile all make this small space feel much larger. For a touch of flair and function, the bathroom features a fun, hot pink sink faucet, strategically placed art niche, and custom cabinetry for optimal storage.
It was also important to our client to create a home where she could have accessibility while aging. We added features like a curb-less shower, shower seat, grab bars, and ample lighting so the space will continue to meet her needs for many years to come.
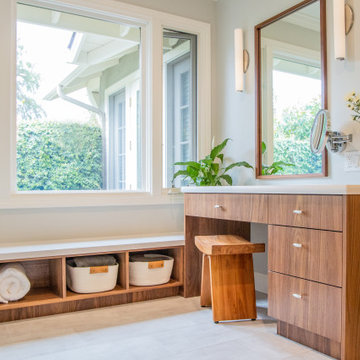
Natural light is abundant through large windows into a private enclosed garden.
Soft colors and textures are accented with walnut cabinetry. Mirrors were custom framed to match the cabinets.
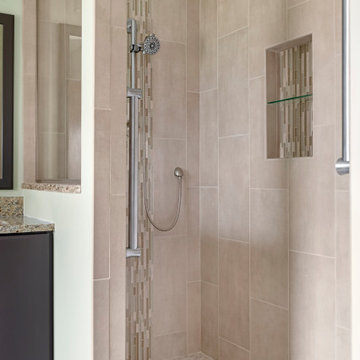
These homeowners came to us looking to transform their bathroom into a place that they could use while they grow older in their home. The existing bathroom had a large narrow tub with tall sides, making it increasingly difficult to get in and out of the tub. This was the biggest task of our project. So we took out the old tub and created a large curbless walk-in shower. We used penny rounds as the shower base, 12x24 tiles stacked vertically on the walls with a stone and glass mosaic running from floor to ceiling behind the showerhead. The floors are a straight stacked gray ceramic tile to compliment colors in the countertop and shower tiles. In the shower and throughout the bathroom, we used Delta Faucets for the plumbing fixtures, accessories, and grab bars. The vanity is from Holiday Kitchens, with a contemporary slab door and painted a gray-brown color. The linen cabinet matches in color and has open shelves for storage and ease of access. We also added matching framed mirrors above the sinks. The original vanity had only 1 sink, so we split the plumbing to add the second sink. The lights are a wonderful mix of metal, glass and wood to tie all the elements of the bathroom together. Finally, we added a bright splash of color on the walls to complete this project. We are very happy with how this bathroom turned out!
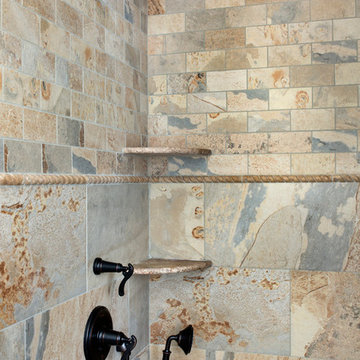
Stacy Zarin-Goldberg
Example of a mid-sized transitional master ceramic tile walk-in shower design in DC Metro with shaker cabinets, white cabinets, a one-piece toilet, beige walls, an undermount sink and solid surface countertops
Example of a mid-sized transitional master ceramic tile walk-in shower design in DC Metro with shaker cabinets, white cabinets, a one-piece toilet, beige walls, an undermount sink and solid surface countertops
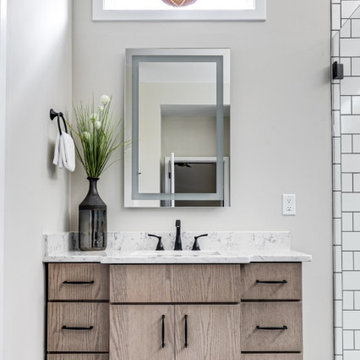
We’ve carefully crafted every inch of this home to bring you something never before seen in this area! Modern front sidewalk and landscape design leads to the architectural stone and cedar front elevation, featuring a contemporary exterior light package, black commercial 9’ window package and 8 foot Art Deco, mahogany door. Additional features found throughout include a two-story foyer that showcases the horizontal metal railings of the oak staircase, powder room with a floating sink and wall-mounted gold faucet and great room with a 10’ ceiling, modern, linear fireplace and 18’ floating hearth, kitchen with extra-thick, double quartz island, full-overlay cabinets with 4 upper horizontal glass-front cabinets, premium Electrolux appliances with convection microwave and 6-burner gas range, a beverage center with floating upper shelves and wine fridge, first-floor owner’s suite with washer/dryer hookup, en-suite with glass, luxury shower, rain can and body sprays, LED back lit mirrors, transom windows, 16’ x 18’ loft, 2nd floor laundry, tankless water heater and uber-modern chandeliers and decorative lighting. Rear yard is fenced and has a storage shed.
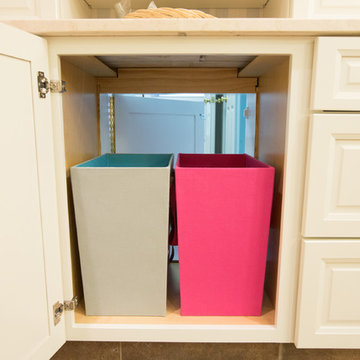
Laundry hamper with pass-through to laundry room
www.asyaphotography.com
Walk-in shower - mid-sized traditional master beige tile and ceramic tile ceramic tile walk-in shower idea in Philadelphia with an undermount sink, raised-panel cabinets, white cabinets, limestone countertops and multicolored walls
Walk-in shower - mid-sized traditional master beige tile and ceramic tile ceramic tile walk-in shower idea in Philadelphia with an undermount sink, raised-panel cabinets, white cabinets, limestone countertops and multicolored walls
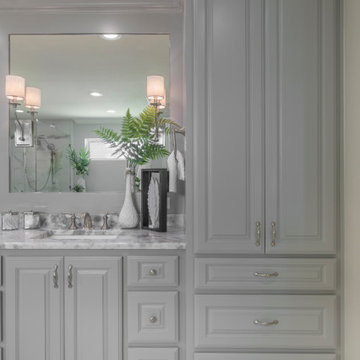
The far-right end of the vanity is anchored with a tall linen cabinet, providing 8 feet of storage via adjustable shelving and deep storage drawers.
Example of a large transitional master multicolored tile and ceramic tile ceramic tile, multicolored floor and double-sink bathroom design in Other with raised-panel cabinets, gray cabinets, an undermount tub, a two-piece toilet, gray walls, an undermount sink, quartzite countertops, a hinged shower door, multicolored countertops and a built-in vanity
Example of a large transitional master multicolored tile and ceramic tile ceramic tile, multicolored floor and double-sink bathroom design in Other with raised-panel cabinets, gray cabinets, an undermount tub, a two-piece toilet, gray walls, an undermount sink, quartzite countertops, a hinged shower door, multicolored countertops and a built-in vanity
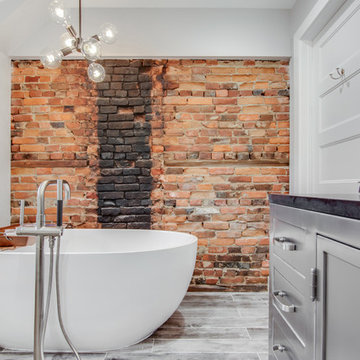
Inspiration for a mid-sized industrial master black and white tile and ceramic tile ceramic tile bathroom remodel in New York with recessed-panel cabinets, gray cabinets, a one-piece toilet, gray walls, an undermount sink and granite countertops

This tiny bathroom got a facelift and more room by removing a closet on the other side of the wall. What used to be just a sink and toilet became a 3/4 bath with a full walk in shower!
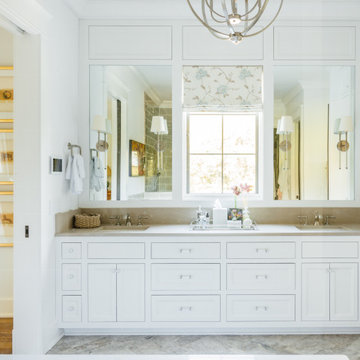
Large transitional master double-sink, ceramic tile and beige floor bathroom photo in Nashville with beaded inset cabinets, white cabinets, an undermount sink, granite countertops, beige countertops, a built-in vanity, a two-piece toilet and white walls
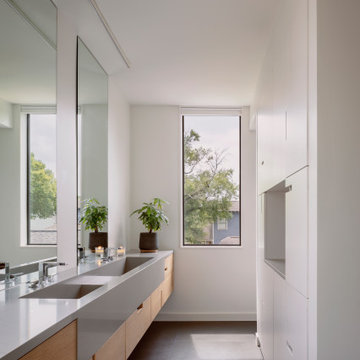
A fabricated quartz sink provides an oversize basin while separating his and her sides
Bathroom - mid-sized contemporary master ceramic tile, gray floor and double-sink bathroom idea in Houston with flat-panel cabinets, light wood cabinets, white walls, an integrated sink, quartz countertops, gray countertops, a niche and a floating vanity
Bathroom - mid-sized contemporary master ceramic tile, gray floor and double-sink bathroom idea in Houston with flat-panel cabinets, light wood cabinets, white walls, an integrated sink, quartz countertops, gray countertops, a niche and a floating vanity
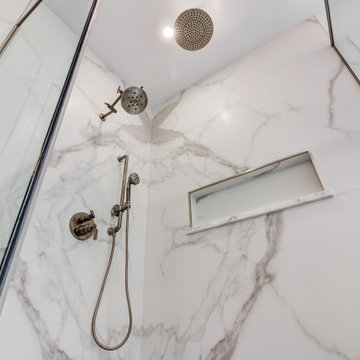
Transitional master white tile and porcelain tile ceramic tile, white floor and double-sink bathroom photo in Cleveland with flat-panel cabinets, distressed cabinets, white walls, quartz countertops, a hinged shower door, white countertops, a niche and a freestanding vanity
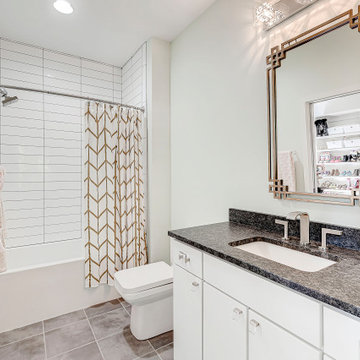
Bathroom - large contemporary 3/4 black and white tile and ceramic tile ceramic tile, white floor and single-sink bathroom idea in Indianapolis with shaker cabinets, gray cabinets, white walls, a drop-in sink, quartz countertops, a hinged shower door, gray countertops and a built-in vanity
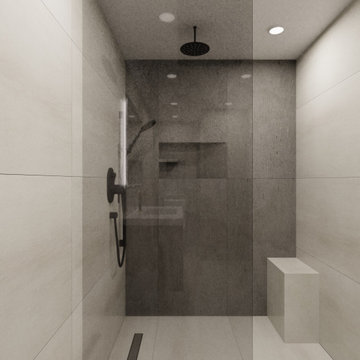
Design by Swiss Commerce (SCBW.COM)
Example of a large minimalist master gray tile and ceramic tile ceramic tile, gray floor and single-sink bathroom design in New York with recessed-panel cabinets, dark wood cabinets, a one-piece toilet, gray walls, a wall-mount sink, white countertops and a floating vanity
Example of a large minimalist master gray tile and ceramic tile ceramic tile, gray floor and single-sink bathroom design in New York with recessed-panel cabinets, dark wood cabinets, a one-piece toilet, gray walls, a wall-mount sink, white countertops and a floating vanity
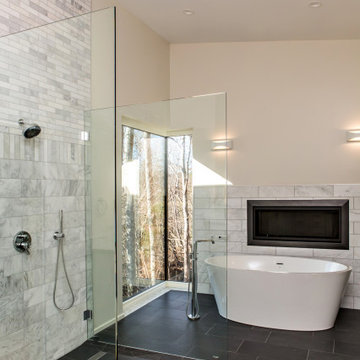
The master bathroom is a sybaritic home spa complete with walk in, curbless shower; corner window; soaking tub and fireplace.
Mid-sized minimalist master white tile and ceramic tile ceramic tile and gray floor bathroom photo in Raleigh with white cabinets, a one-piece toilet, white walls, an undermount sink, quartz countertops and white countertops
Mid-sized minimalist master white tile and ceramic tile ceramic tile and gray floor bathroom photo in Raleigh with white cabinets, a one-piece toilet, white walls, an undermount sink, quartz countertops and white countertops
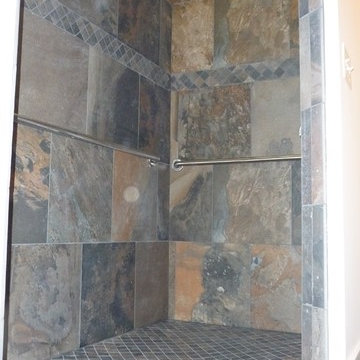
The second bedroom suite was built for an elderly parent. Note the curb less shower with no door
Example of an arts and crafts 3/4 multicolored tile and ceramic tile ceramic tile walk-in shower design in Other with flat-panel cabinets, dark wood cabinets, a two-piece toilet, an undermount sink and granite countertops
Example of an arts and crafts 3/4 multicolored tile and ceramic tile ceramic tile walk-in shower design in Other with flat-panel cabinets, dark wood cabinets, a two-piece toilet, an undermount sink and granite countertops
Bath Ideas

Inspiration for a mid-sized transitional kids' white tile and ceramic tile ceramic tile and gray floor bathroom remodel in Cincinnati with white walls, an undermount sink, a hinged shower door, furniture-like cabinets, distressed cabinets, a two-piece toilet, quartz countertops and black countertops
8







