Bath Ideas
Refine by:
Budget
Sort by:Popular Today
121 - 140 of 1,205 photos
Item 1 of 3
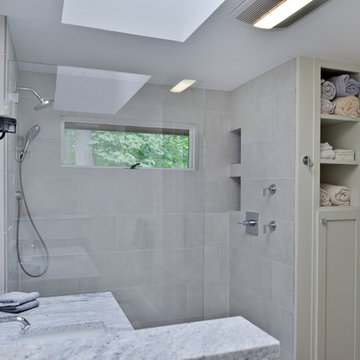
Bathroom - small shabby-chic style master gray tile and porcelain tile light wood floor and brown floor bathroom idea in DC Metro with shaker cabinets, white cabinets, a one-piece toilet, gray walls, an undermount sink, granite countertops and gray countertops
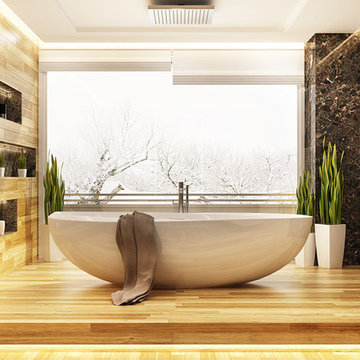
Bathroom - huge modern master brown tile and stone slab light wood floor and brown floor bathroom idea in San Francisco with white cabinets, an integrated sink, solid surface countertops and white countertops
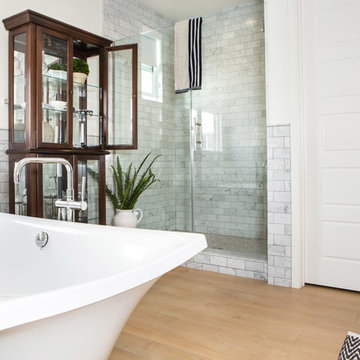
Lori Dennis Interior Design
SoCal Contractor
Erika Bierman Photography
Inspiration for a mid-sized country master white tile and stone tile light wood floor bathroom remodel in Los Angeles with raised-panel cabinets, dark wood cabinets, white walls, a drop-in sink and marble countertops
Inspiration for a mid-sized country master white tile and stone tile light wood floor bathroom remodel in Los Angeles with raised-panel cabinets, dark wood cabinets, white walls, a drop-in sink and marble countertops
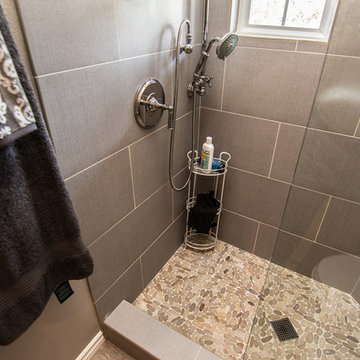
New shower faucet!
Project and Photo by Chris Doering TRUADDITIONS
We Turn High Ceilings Into New Rooms.
Inspiration for a mid-sized transitional 3/4 gray tile and porcelain tile light wood floor doorless shower remodel in Orange County with a console sink, raised-panel cabinets, white cabinets, wood countertops, a one-piece toilet and beige walls
Inspiration for a mid-sized transitional 3/4 gray tile and porcelain tile light wood floor doorless shower remodel in Orange County with a console sink, raised-panel cabinets, white cabinets, wood countertops, a one-piece toilet and beige walls
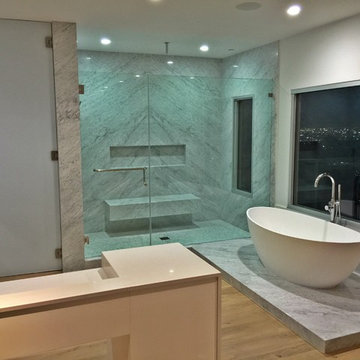
Architecture, Interior design and construction by Zeev Orlov
Inspiration for a large master white tile and ceramic tile light wood floor bathroom remodel in Los Angeles with an undermount sink, open cabinets, white cabinets, quartz countertops, a one-piece toilet and white walls
Inspiration for a large master white tile and ceramic tile light wood floor bathroom remodel in Los Angeles with an undermount sink, open cabinets, white cabinets, quartz countertops, a one-piece toilet and white walls
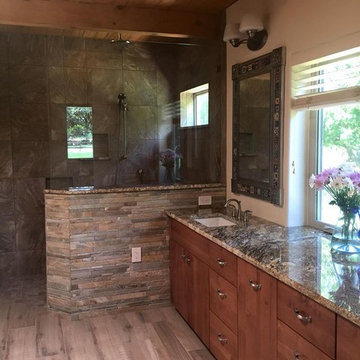
Mid-sized mountain style master beige tile, white tile and stone slab light wood floor bathroom photo in Albuquerque with flat-panel cabinets, medium tone wood cabinets, a one-piece toilet, beige walls, a drop-in sink and solid surface countertops
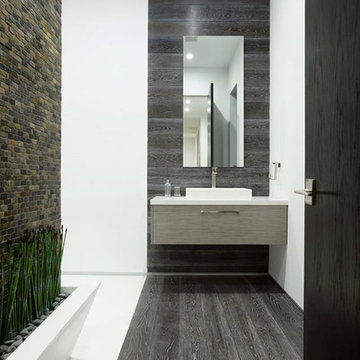
Bathroom - large modern master white tile and stone tile light wood floor bathroom idea in Los Angeles with flat-panel cabinets, white cabinets, a one-piece toilet, white walls, a pedestal sink and soapstone countertops
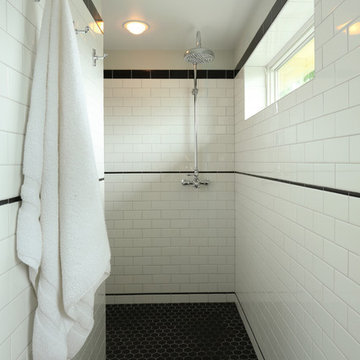
A large open, walk-in shower with floor to ceiling tile is era appropriate and stylish. Design by Chelly Wentworth. Photo by Photo Art Portraits.
Example of a mid-sized classic 3/4 white tile and ceramic tile light wood floor doorless shower design in Portland with white cabinets and a console sink
Example of a mid-sized classic 3/4 white tile and ceramic tile light wood floor doorless shower design in Portland with white cabinets and a console sink
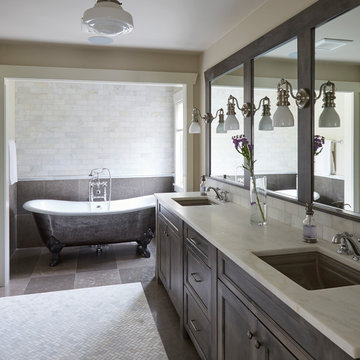
Inspiration for a mid-sized timeless 3/4 beige tile and marble tile light wood floor bathroom remodel in Other with raised-panel cabinets, distressed cabinets, a one-piece toilet, beige walls, a trough sink and granite countertops
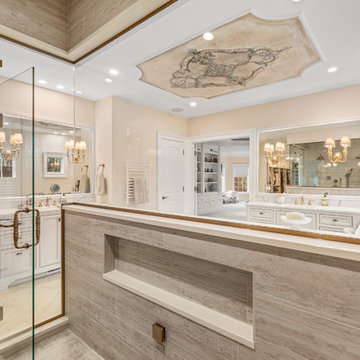
Inspiration for a huge timeless master light wood floor and beige floor bathroom remodel in Cleveland with recessed-panel cabinets, beige cabinets, beige walls, an undermount sink, marble countertops, a hinged shower door and beige countertops

The master suite was the last remnant of 1980’s (?) design within this renovated Charlottesville home. The intent of Alloy's renovation was to incorporate universal design principles into the couple's bathroom while bringing the clean modern design aesthetic from the rest of the house into their master suite.
After drastically altering the footprint of the existing bathroom to accommodate an occupant with compromised mobility, the architecture of this project, void of color, became a study in texture. To define the individual spaces of bathroom and to create a clean but not cold space, we used white tiles of various sizes, format, and material. In addition, the maple flooring that we installed in the bedroom was carried into the dry zones of the bathroom, while radiant heating was installed in the floors to create both physical and perceptual warmth throughout.
This project also involved a closet expansion that employs a modular closet system, and the installation of a new vanity in the master bedroom. The remainder of the renovations in the bedroom include a large sliding glass door that opens to the adjoining deck, new flooring, and new light fixtures throughout.
Andrea Hubbell Photography
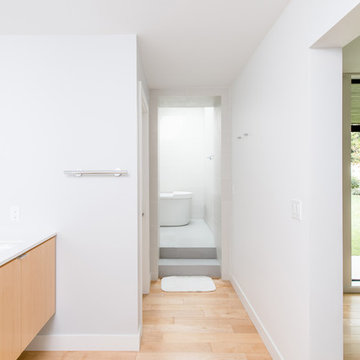
The expanded master bath provides for ample light, while maintaining privacy at the spacious vanity and shower/bathtub wetroom extension.
jimmy cheng photography
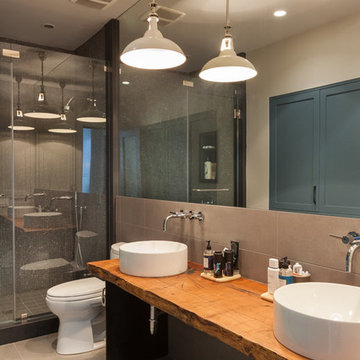
Connie Anderson Photography
Inspiration for a contemporary master beige tile light wood floor bathroom remodel in Houston with a drop-in sink, furniture-like cabinets, white cabinets, granite countertops and white walls
Inspiration for a contemporary master beige tile light wood floor bathroom remodel in Houston with a drop-in sink, furniture-like cabinets, white cabinets, granite countertops and white walls
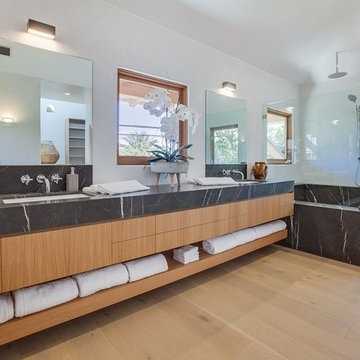
Joana Morrison
Example of a large asian master white tile light wood floor and brown floor bathroom design in Los Angeles with flat-panel cabinets, light wood cabinets, white walls, an undermount sink, marble countertops and black countertops
Example of a large asian master white tile light wood floor and brown floor bathroom design in Los Angeles with flat-panel cabinets, light wood cabinets, white walls, an undermount sink, marble countertops and black countertops
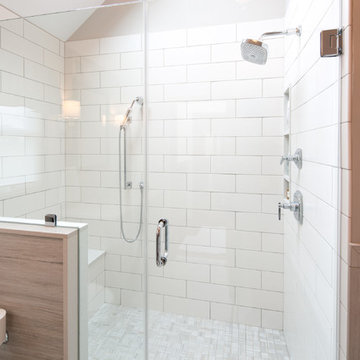
Beautiful white tile line this shower wall.
Example of a mid-sized minimalist master light wood floor and gray floor doorless shower design in New York with white walls and a hinged shower door
Example of a mid-sized minimalist master light wood floor and gray floor doorless shower design in New York with white walls and a hinged shower door
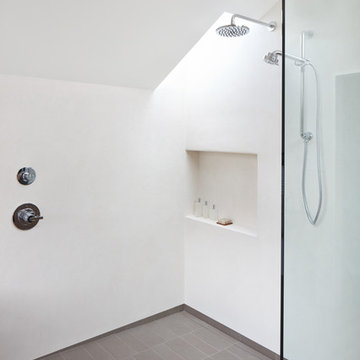
Photos by Muffy Kibbey
Example of a large trendy master light wood floor and beige floor bathroom design in San Francisco with furniture-like cabinets, medium tone wood cabinets, white walls, a vessel sink, wood countertops and multicolored countertops
Example of a large trendy master light wood floor and beige floor bathroom design in San Francisco with furniture-like cabinets, medium tone wood cabinets, white walls, a vessel sink, wood countertops and multicolored countertops
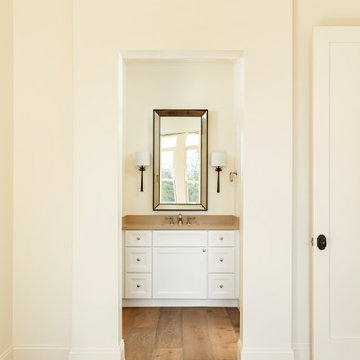
Bathroom - mid-sized transitional kids' beige tile and marble tile light wood floor and beige floor bathroom idea in Phoenix with shaker cabinets, brown cabinets, a one-piece toilet, beige walls, an undermount sink, quartz countertops, a hinged shower door and black countertops
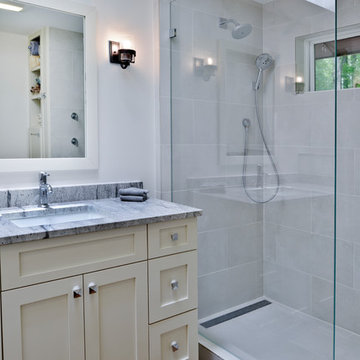
Small cottage chic master gray tile and porcelain tile light wood floor and brown floor bathroom photo in DC Metro with shaker cabinets, white cabinets, a one-piece toilet, gray walls, an undermount sink, granite countertops and gray countertops
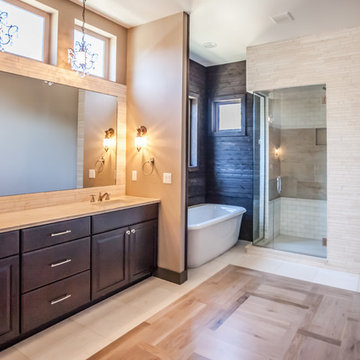
Example of a huge mountain style master beige tile and stone tile light wood floor bathroom design in Minneapolis with raised-panel cabinets, dark wood cabinets, a one-piece toilet, beige walls, an undermount sink and quartz countertops
Bath Ideas
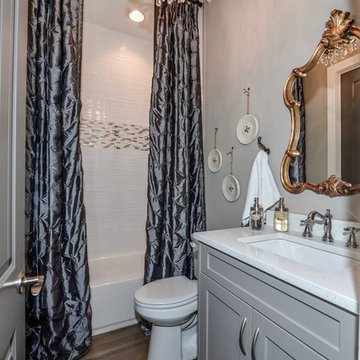
Example of a large transitional kids' white tile and ceramic tile light wood floor doorless shower design in Atlanta with shaker cabinets, gray cabinets, an undermount tub, a one-piece toilet, gray walls, a drop-in sink and quartz countertops
7







